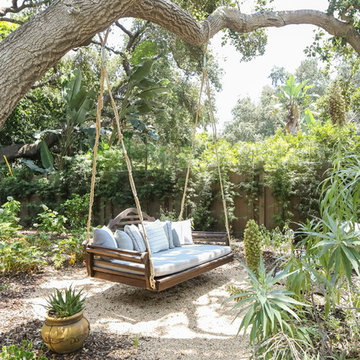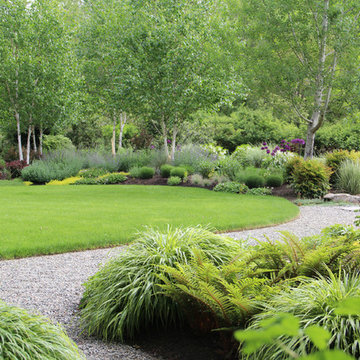8.773 fotos de jardines verdes con gravilla
Filtrar por
Presupuesto
Ordenar por:Popular hoy
1 - 20 de 8773 fotos
Artículo 1 de 3
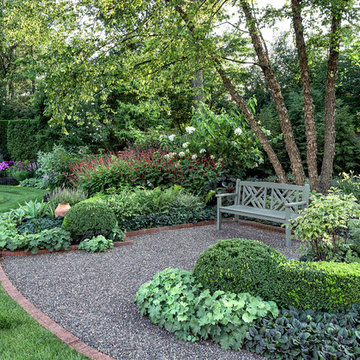
Mike Crews Photography
Foto de jardín tradicional en patio trasero con jardín francés y gravilla
Foto de jardín tradicional en patio trasero con jardín francés y gravilla

This customer was looking to add privacy, use less water, include raised bed garden and fire pit...making it all more their style which was a blend between modern and farmhouse.
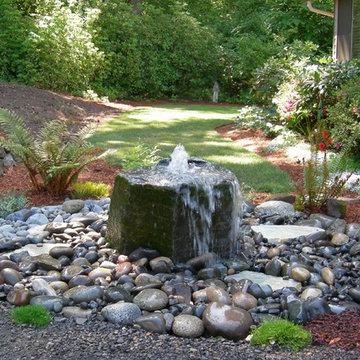
Modelo de jardín actual de tamaño medio en patio trasero con jardín francés, fuente, exposición parcial al sol y gravilla
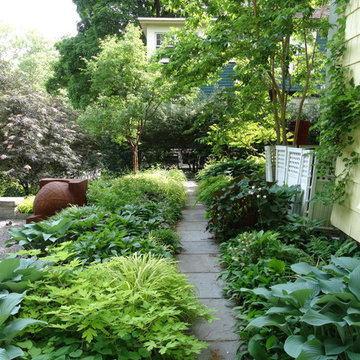
A shade garden full of Hosts, Dicentra, Hakone Grass, Asarum canadense-wild Ginger, Helleborus, Epimedium , Ferns, Carex, Aquilegia & Heuchera to name a few. I find this area very little maintenance for me and provides color and interest from March to November-Dec.
Mariane Wheatley-Miller

This property has a wonderful juxtaposition of modern and traditional elements, which are unified by a natural planting scheme. Although the house is traditional, the client desired some contemporary elements, enabling us to introduce rusted steel fences and arbors, black granite for the barbeque counter, and black African slate for the main terrace. An existing brick retaining wall was saved and forms the backdrop for a long fountain with two stone water sources. Almost an acre in size, the property has several destinations. A winding set of steps takes the visitor up the hill to a redwood hot tub, set in a deck amongst walls and stone pillars, overlooking the property. Another winding path takes the visitor to the arbor at the end of the property, furnished with Emu chaises, with relaxing views back to the house, and easy access to the adjacent vegetable garden.
Photos: Simmonds & Associates, Inc.
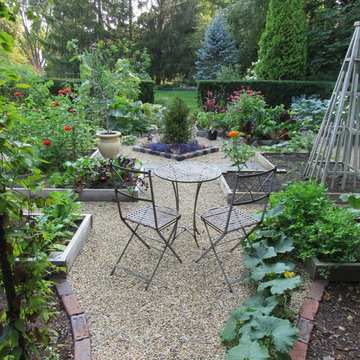
Joe Runde
Diseño de jardín tradicional renovado con jardín francés, huerto y gravilla
Diseño de jardín tradicional renovado con jardín francés, huerto y gravilla
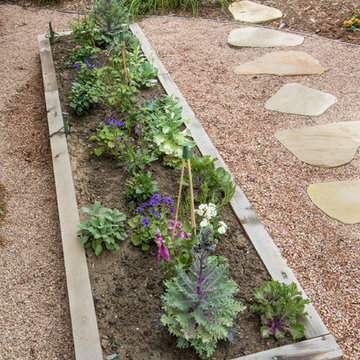
Modelo de jardín clásico renovado de tamaño medio en patio trasero con huerto y gravilla
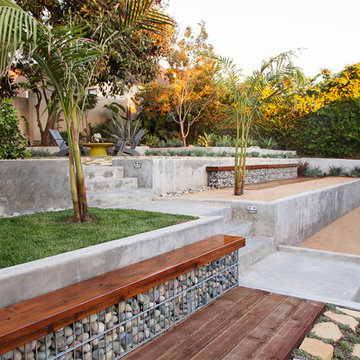
Modelo de jardín actual en patio trasero con muro de contención, exposición parcial al sol y gravilla
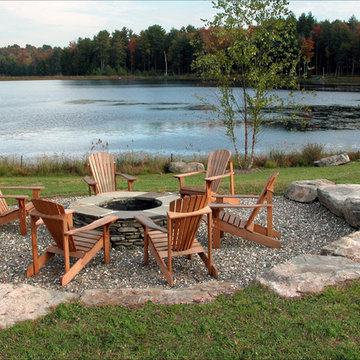
Raised fieldstone fire pit with bluestone caps
Photo: Eustacia Marsales
Foto de jardín campestre pequeño en patio trasero con brasero, exposición total al sol y gravilla
Foto de jardín campestre pequeño en patio trasero con brasero, exposición total al sol y gravilla
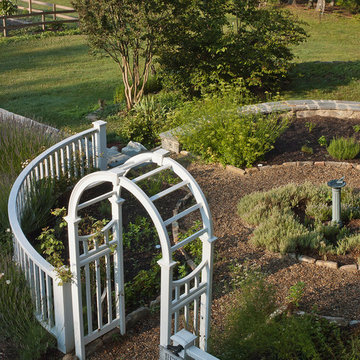
Terri Long
Imagen de camino de jardín de estilo americano grande en patio con jardín francés, exposición parcial al sol y gravilla
Imagen de camino de jardín de estilo americano grande en patio con jardín francés, exposición parcial al sol y gravilla
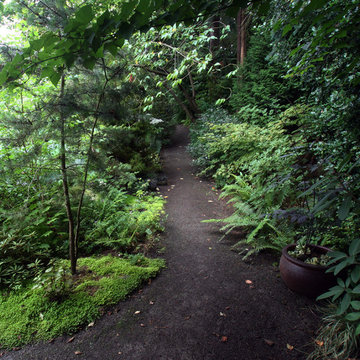
Low maintenance shade gardening
Imagen de camino de jardín ecléctico de tamaño medio en primavera en patio trasero con exposición reducida al sol, gravilla y jardín francés
Imagen de camino de jardín ecléctico de tamaño medio en primavera en patio trasero con exposición reducida al sol, gravilla y jardín francés
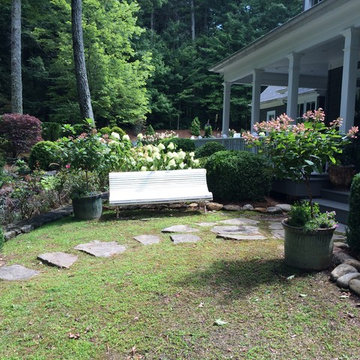
A retreat area, designed by Dargan Landscape Architects.
Foto de camino de jardín tradicional pequeño en verano en patio lateral con exposición reducida al sol y gravilla
Foto de camino de jardín tradicional pequeño en verano en patio lateral con exposición reducida al sol y gravilla
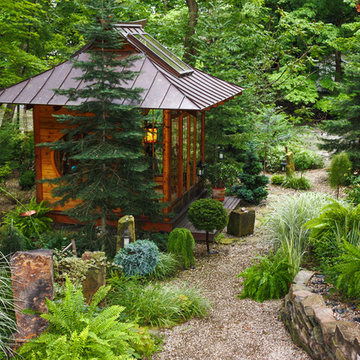
The location and placement of the Japanese Tea House is very specific and was based on mathematical, metaphysical and spiritual principles. This Tea House is an artistic version of an authentic style Tea House. It is meant to be a one of a kind art piece and yet has the functional capability of holding a traditional Tea ceremony.
Photo credits: Dan Drobnick
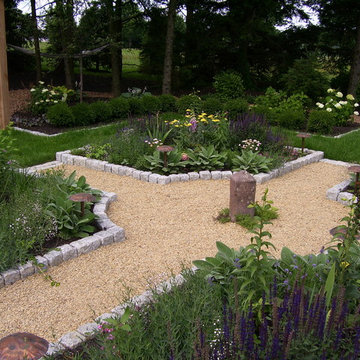
The property is one of the original farm houses located on the main street of a small town. It has been in the family for many years and our client just inherited the property. They were trying to have balance of preserving the old while realizing modern day living has its benefits too. The house had a large addition added using mostly old style materials, but designed with function and modern day luxuries. Our goal was to carry that theme to the outside.
Our first problem we had to address was how to transition between the first floor elevation changes. The lower room was the husband’s office. He stated in the future he may have clients over and it would be nice to have an area to sit outside. The wife’s main concern was to renew the four corner garden. She also felt it was very important to be able to see it from the kitchen area. Finally there was an old wishing well stuck right outside the kitchen. They both felt it would be neat to be able to incorporate this in some how. They wanted a patio area with a built in grill to accommodate there family and friends. They also wanted to keep a large play area for the kids.
We were able to pull this off successfully. We addressed the first issue by having a small lower level flagstone area. This area is large enough for 1 to 2 people to sit comfortably. It also provides a transition from his office to the larger patio area. We installed a simple small gravel sitting area opposite of the main patio. This provides our client a secluded place to relax or do business. Mrs.... told me she is amazed how much her and her husband enjoys this area. It is so peaceful looking at the small creek over a glass of wine.
We built a natural limestone retaining wall to create the patio terrace. The stone was chosen to extend the houses architectural elements into the landscape. Irregular broken flagstone was used to give it a more casual feel. We installed three Serviceberries into the patio terrace to replace some trees that were taken down during the remodeling. She was very concern that they would block the view of the four corner garden. We new they were crucial to nestle in the terrace, so we placed them for a couple days for her to decide. Fortunately she agreed they not only kept the view open, but helped frame the garden.
The four corner garden was designed to be viewed from afar and experienced up close. We wanted the space to have some formal structure while keeping with the casual farm house feel. Another natural limestone retaining wall was created. This leveled the garden terrace and helped associate it with the rest of the property. The four corner garden is nestled into the existing woods edge. This provides three distinct experiences to entering the garden; a more formal from the driveway, an open feel from the lower lawn, and a more natural / casual experience from the wooded area. The Plymouth brown gravel was used for the center of the garden. This helped highlight the stone post that was found during construction. The gravel also brings the sense of sound into the garden space. Lamb’s ear was chosen as a fun way to get kids interest in horticulture.
The balance of using the new to create the old feel is what makes this project a success. The property has already hosted a local historical society event and won an award for its preservation efforts. When Mrs.... can’t find her husband, she knows he is either reading the newspaper by the grill or resting in the hammock along the wood’s path.
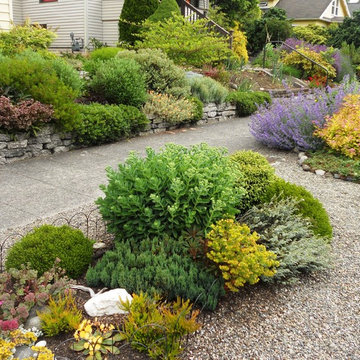
Front yard borders
Modelo de jardín clásico en patio delantero con exposición total al sol y gravilla
Modelo de jardín clásico en patio delantero con exposición total al sol y gravilla
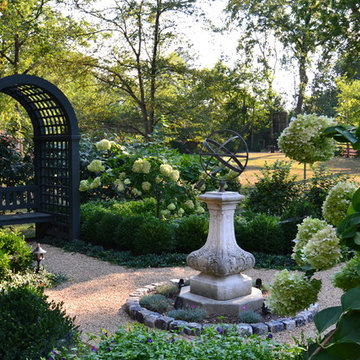
William Ripley, APLD
The arbor is stained a traditional color for this formal space which keeps the garden sophisticated and tailored while accentuating the other shades of green in the plants. This color looks black, but is actually considered "Charleston Green." Here's a little info I found on the color, " http://www.southernliving.com/home-garden/decorating/classic-paint-colors-00417000077685/page5.html"
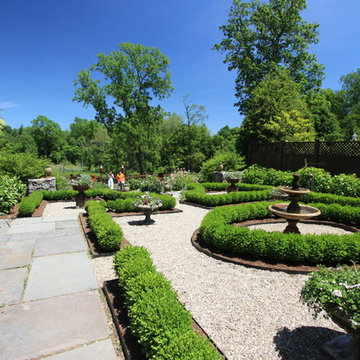
Conte & Conte, LLC landscape architects and designers work with clients located in Connecticut & New York (Greenwich, Belle Haven, Stamford, Darien, New Canaan, Fairfield, Southport, Rowayton, Manhattan, Larchmont, Bedford Hills, Armonk, Massachusetts) Fountain in a formal garden, thanks to Fairfield House & Garden Co. for making this happen!
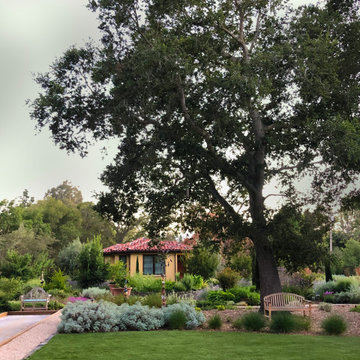
Majestic Coast Live Oak trees anchor the recreation space that contains a bocce court and synthetic turf play lawn adjacent to the swimming pool.
Ejemplo de jardín de secano mediterráneo extra grande en patio trasero con parque infantil, exposición total al sol y gravilla
Ejemplo de jardín de secano mediterráneo extra grande en patio trasero con parque infantil, exposición total al sol y gravilla
8.773 fotos de jardines verdes con gravilla
1
