449 fotos de jardines con portón
Filtrar por
Presupuesto
Ordenar por:Popular hoy
1 - 20 de 449 fotos
Artículo 1 de 2
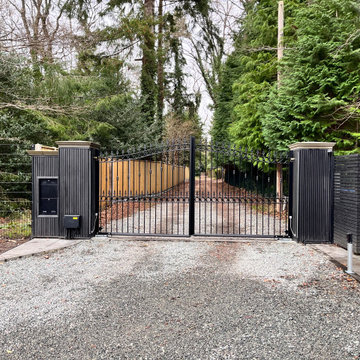
Featuring traditional wrought iron swing gates, seamlessly automated with underground brushless motors, this project exudes elegance and innovation. Pier and LED sign lighting enhance aesthetics and safety. Verified users and Tesla owners enjoy effortless entry, while a radar beam facilitates smooth exits. With a Hikvision intercom system, users can remotely control gates and manage deliveries from anywhere, blending timeless elegance with modern convenience and security.
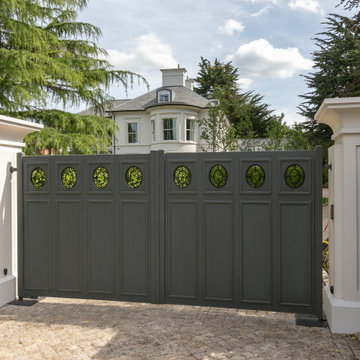
Foto de acceso privado tradicional en patio delantero con portón y adoquines de piedra natural
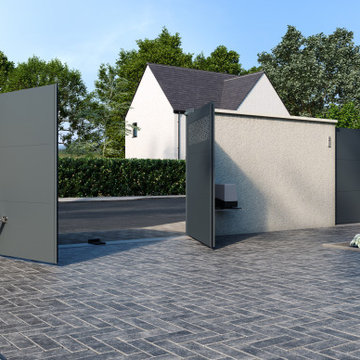
Les couvertines coordonnées aux produits du coeur de gamme, permettent de "sortir des clous", et d'imaginer des éléments personnalisés.
Ejemplo de acceso privado clásico grande en primavera en patio delantero con portón, exposición total al sol, adoquines de hormigón y con metal
Ejemplo de acceso privado clásico grande en primavera en patio delantero con portón, exposición total al sol, adoquines de hormigón y con metal

A bespoke driveway gate made to maximise the customers privacy. The gate is made of aluminium and, seen in our rust powder coat finish, made to imitate Corten steel.
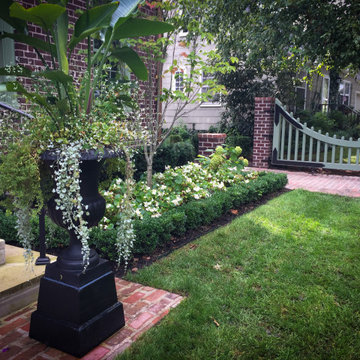
Entrance Gate, Annual and Perennial beds lined in boxwood, classical urns
Imagen de jardín clásico de tamaño medio en verano en patio delantero con jardín francés, portón, exposición reducida al sol, adoquines de ladrillo y con madera
Imagen de jardín clásico de tamaño medio en verano en patio delantero con jardín francés, portón, exposición reducida al sol, adoquines de ladrillo y con madera
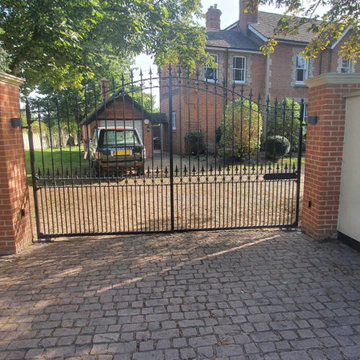
Automated electric metal gates driveway
Imagen de acceso privado grande en patio delantero con portón y con metal
Imagen de acceso privado grande en patio delantero con portón y con metal
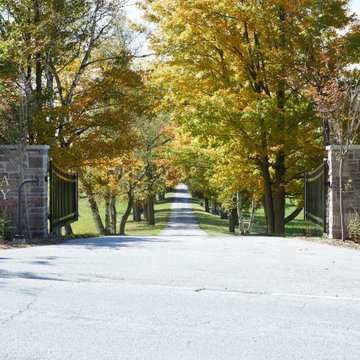
This estate is a transitional home that blends traditional architectural elements with clean-lined furniture and modern finishes. The fine balance of curved and straight lines results in an uncomplicated design that is both comfortable and relaxing while still sophisticated and refined. The red-brick exterior façade showcases windows that assure plenty of light. Once inside, the foyer features a hexagonal wood pattern with marble inlays and brass borders which opens into a bright and spacious interior with sumptuous living spaces. The neutral silvery grey base colour palette is wonderfully punctuated by variations of bold blue, from powder to robin’s egg, marine and royal. The anything but understated kitchen makes a whimsical impression, featuring marble counters and backsplashes, cherry blossom mosaic tiling, powder blue custom cabinetry and metallic finishes of silver, brass, copper and rose gold. The opulent first-floor powder room with gold-tiled mosaic mural is a visual feast.
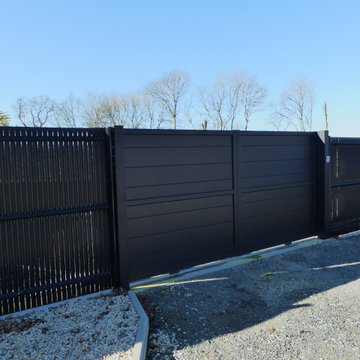
Pose de portail autoportant coulissant - fabrication française - sur mesure - automatisation moteur SOMFY - CLOTURE DIRICKS avec lames occultantes.
Localisation MAYENNE
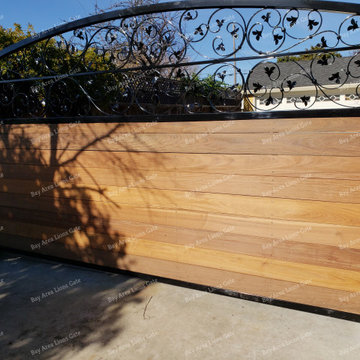
Installation of a new custom driveway gate, wrought iron fence, and automatic gate opener.
Imagen de acceso privado minimalista de tamaño medio en patio delantero con portón y exposición total al sol
Imagen de acceso privado minimalista de tamaño medio en patio delantero con portón y exposición total al sol
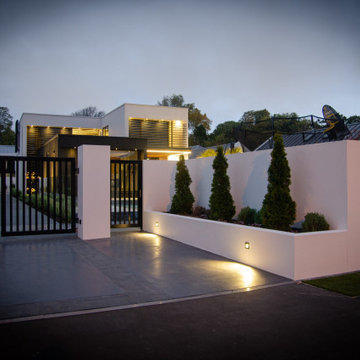
Modelo de acceso privado moderno de tamaño medio en patio delantero con portón y adoquines de piedra natural
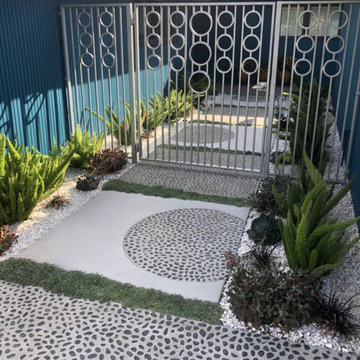
We're thrilled to share this remarkable project that we had the privilege of being part of. Here's a glimpse of what went into making this outdoor oasis a reality:
? Removing Old Landscaping: Out with the old to make room for the new! We started by clearing the slate and saying goodbye to the past.
?️ Grading: A crucial step in ensuring that every inch of this landscape would be just right. The foundation for greatness!
? Hardscape Form Planning: Precision and design expertise came together to plan the hardscape elements that would shape this outdoor paradise.
? New Custom Concrete Pathways inlaid with Mexican Beach Pebbles: We added a touch of elegance and uniqueness with custom concrete pathways, beautifully adorned with Mexican beach pebbles.
? Installation of Hundreds of Plants: Nature was our palette, and we painted it with a vibrant selection of plants, breathing life into this space.
?️ Artificial Turf: Say hello to the low-maintenance beauty of artificial turf. A green, welcoming space year-round!
? Irrigation: To keep this landscape thriving, we installed a state-of-the-art irrigation system, ensuring every plant gets the care it deserves.
? Lighting: When the sun sets, the magic continues with carefully placed lighting that accentuates the beauty of this outdoor haven.
Start planning your custom landscape today!
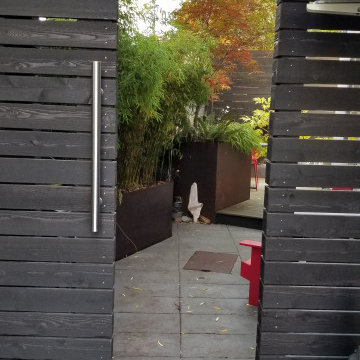
A super small side yard garden measures 30' long x 8'wide, and incorporates, a raised ipe deck, raised custom steel planters, paver patio, custom sliding gate, new fence, an inground fire feature, and grill. North facing next to a three-story condo
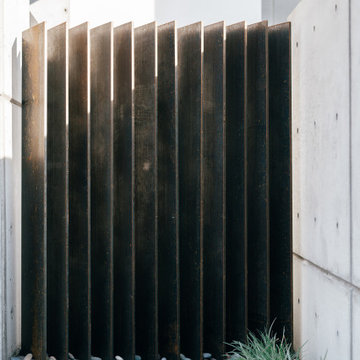
cor-ten (weathering) steel vertical louvers for privacy fence at concrete wall
Imagen de acceso privado industrial grande en patio delantero con exposición parcial al sol, portón, adoquines de piedra natural y con metal
Imagen de acceso privado industrial grande en patio delantero con exposición parcial al sol, portón, adoquines de piedra natural y con metal
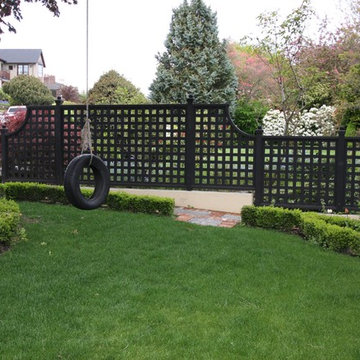
Landscape by Kim Rooney
Imagen de acceso privado clásico grande en patio delantero con exposición total al sol, adoquines de piedra natural y portón
Imagen de acceso privado clásico grande en patio delantero con exposición total al sol, adoquines de piedra natural y portón
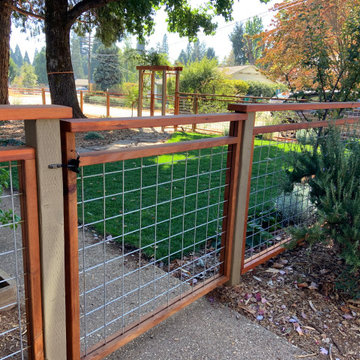
A 1950's home gets a big update with new fencing, arbors, rear deck, and front gate. Working with a skilled finish carpenter, we created a beautiful new fence to enclose this family-friendly yard. A small lawn provides space to play and enjoy, while California natives and complimentary shrubs surround the yard. Mature trees are protected with natural wood chip mulch. Rock mulch surrounds the 5-foot perimeter of the house with a few low fuel plants for a fire-safe landscape appropriate to the California foothills.
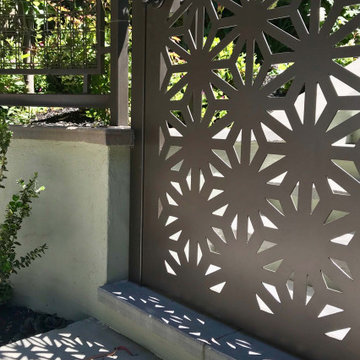
Ejemplo de jardín bohemio pequeño en primavera en patio delantero con portón, exposición parcial al sol y adoquines de piedra natural
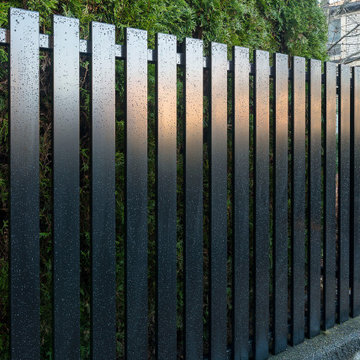
Ejemplo de jardín clásico extra grande en verano en patio lateral con jardín francés, parterre de flores, portón, privacidad, camino de entrada, exposición total al sol, adoquines de hormigón y con vinilo
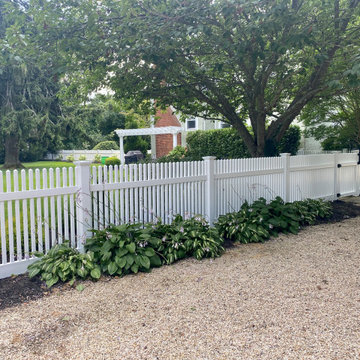
New White Picket Fence installed in Bay Shore, NY
Modelo de jardín clásico con portón y con vinilo
Modelo de jardín clásico con portón y con vinilo
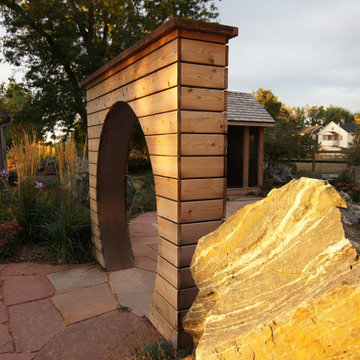
The transition from the resident's private spaces to the Tai Chi Studio areas is experienced through the moongate.
Diseño de jardín de secano campestre extra grande en patio trasero con portón y adoquines de piedra natural
Diseño de jardín de secano campestre extra grande en patio trasero con portón y adoquines de piedra natural
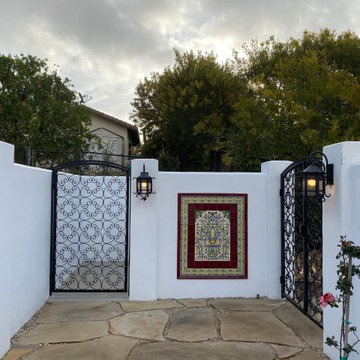
We designed this sprawling landscape at our Spanish Revival style project in Rancho Santa Fe to reflect our clients' vision of a colorful planting palette to compliment the custom ceramic tile mosaics, hand made iron work, stone and tile paths and patios, and the stucco fire pit and walls. All of these features were designed and installed by Gravel To Gold, Inc.
449 fotos de jardines con portón
1