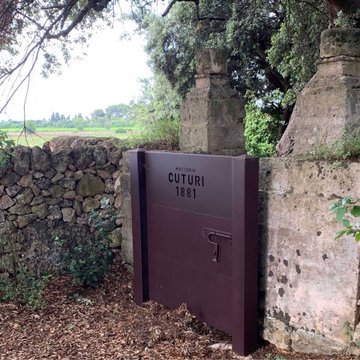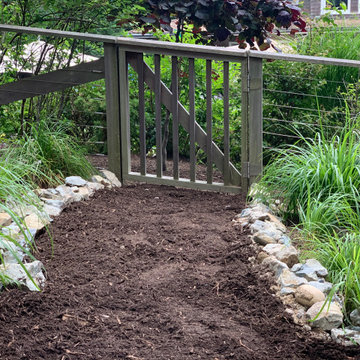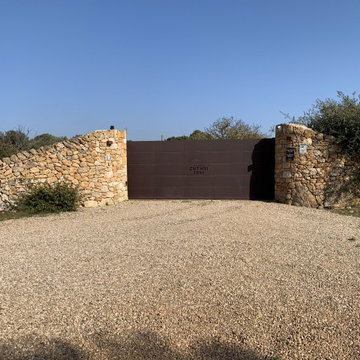17 fotos de jardines con portón y mantillo
Filtrar por
Presupuesto
Ordenar por:Popular hoy
1 - 17 de 17 fotos
Artículo 1 de 3
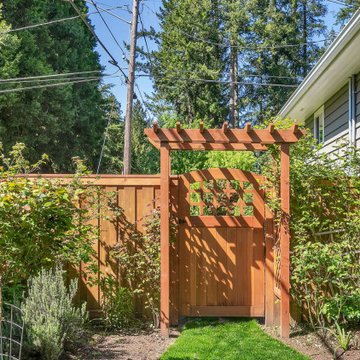
Hemlock St. Midcentury Day Light Ranch
This 1961 Ranch was quite a change, and the goal was to restore this home to a classic modem design. We started with the basement we replaced and moved the gas furnace and ac unit to the site of the house. Since the basement was unfinished, we designed an open floor plan with a full bathroom, two bedrooms, and an entertainment room.
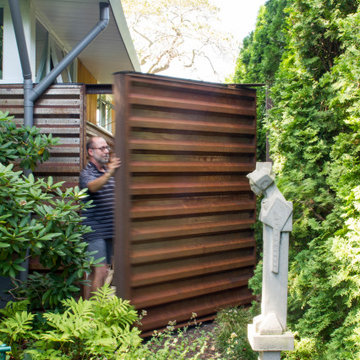
Pivot Gate extends the architecture of the home and conceals the side utility yard . photo by Jeffery Edward Tryon
Imagen de jardín vintage pequeño en verano en patio trasero con jardín francés, portón, exposición parcial al sol, mantillo y con metal
Imagen de jardín vintage pequeño en verano en patio trasero con jardín francés, portón, exposición parcial al sol, mantillo y con metal
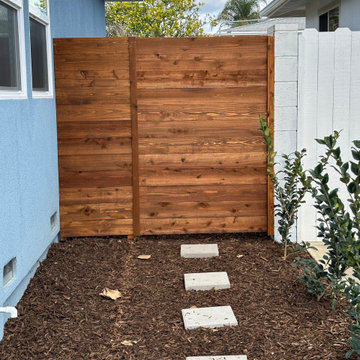
Transformed the ordinary into extraordinary! Our latest project in Orange, CA included a complete makeover: out with the old plants and concrete, in with a brand new yard! From a stylish walkway to lush plants, trees, and premium synthetic turf – every detail matters. Drip irrigation, landscape lighting, and a charming wood gate add the finishing touches. Designer: Armando Enriquez
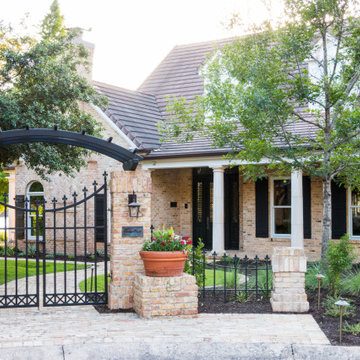
Modelo de jardín de secano clásico grande en verano en patio delantero con portón, exposición parcial al sol, mantillo y con metal
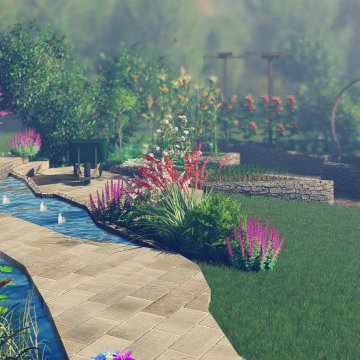
A village council in the Cotswolds commissioned a public garden for local residents to reconnect with nature and grow with the community. Bordering a large woodland, an uncultivated and unloved landscape, overgrown with nettles and brambles, was to be transformed into a multi-sensory garden. Opportunities for learning, a ‘grow your own’ lifestyle, and cross-generation social bonding underpinned our design.
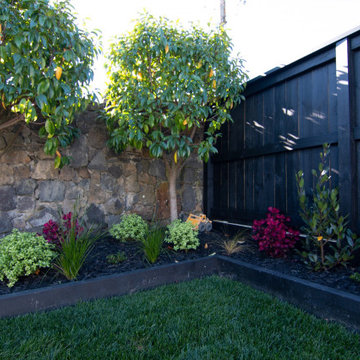
Smart planting and raised garden edging
Foto de jardín tradicional de tamaño medio en patio delantero con jardín francés, portón, exposición parcial al sol, mantillo y con metal
Foto de jardín tradicional de tamaño medio en patio delantero con jardín francés, portón, exposición parcial al sol, mantillo y con metal
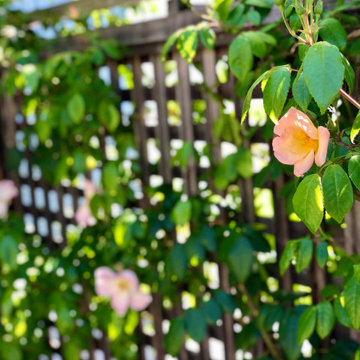
Diseño de jardín de estilo americano de tamaño medio en patio trasero con portón, exposición parcial al sol y mantillo
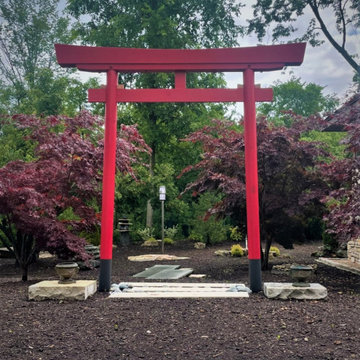
Diseño de jardín actual de tamaño medio en verano en patio lateral con portón, exposición parcial al sol, mantillo y con madera
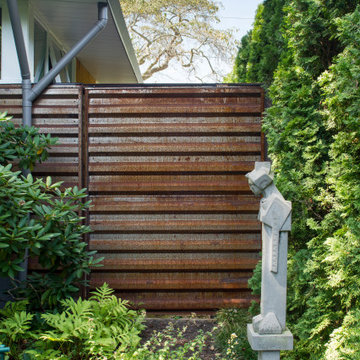
Pivot Gate extends the architecture of the home and conceals the side utility yard . photo by Jeffery Edward Tryon
Foto de jardín de secano vintage de tamaño medio en verano en patio trasero con portón, exposición parcial al sol, mantillo y con metal
Foto de jardín de secano vintage de tamaño medio en verano en patio trasero con portón, exposición parcial al sol, mantillo y con metal
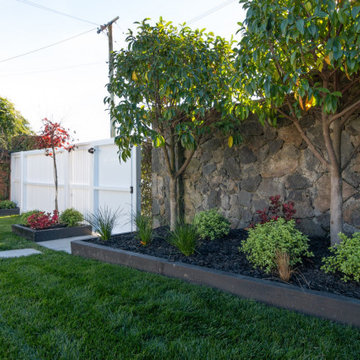
Custom made swing gate and modern planting
Modelo de jardín tradicional en patio delantero con jardín francés, portón, exposición parcial al sol, mantillo y con metal
Modelo de jardín tradicional en patio delantero con jardín francés, portón, exposición parcial al sol, mantillo y con metal
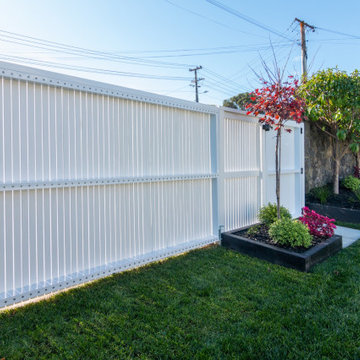
Custom made slatted aluminium swing gate
Foto de jardín clásico de tamaño medio en patio delantero con jardín francés, portón, exposición parcial al sol, mantillo y con metal
Foto de jardín clásico de tamaño medio en patio delantero con jardín francés, portón, exposición parcial al sol, mantillo y con metal
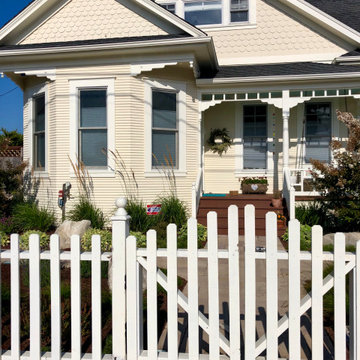
Imagen de jardín de secano tradicional de tamaño medio en patio delantero con exposición total al sol, mantillo y portón
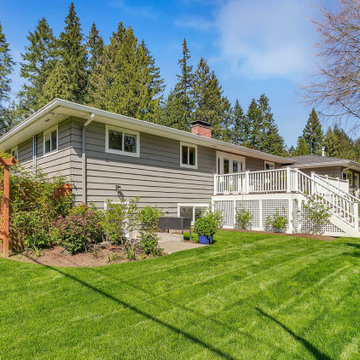
Hemlock St. Midcentury Day Light Ranch
This 1961 Ranch was quite a change, and the goal was to restore this home to a classic modem design. We started with the basement we replaced and moved the gas furnace and ac unit to the site of the house. Since the basement was unfinished, we designed an open floor plan with a full bathroom, two bedrooms, and an entertainment room.
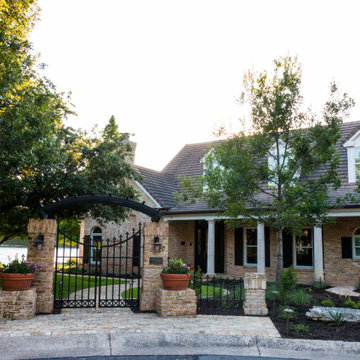
Imagen de jardín de secano tradicional grande en verano en patio delantero con portón, exposición parcial al sol, mantillo y con metal
17 fotos de jardines con portón y mantillo
1
