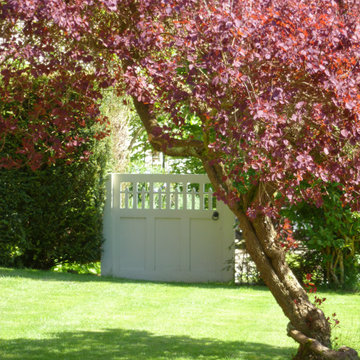449 fotos de jardines con portón
Filtrar por
Presupuesto
Ordenar por:Popular hoy
21 - 40 de 449 fotos
Artículo 1 de 2
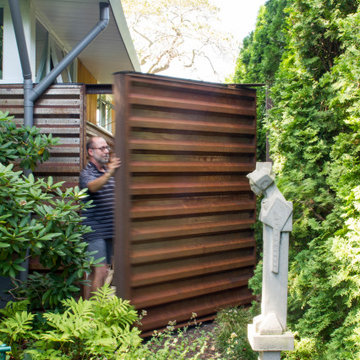
Pivot Gate extends the architecture of the home and conceals the side utility yard . photo by Jeffery Edward Tryon
Imagen de jardín vintage pequeño en verano en patio trasero con jardín francés, portón, exposición parcial al sol, mantillo y con metal
Imagen de jardín vintage pequeño en verano en patio trasero con jardín francés, portón, exposición parcial al sol, mantillo y con metal
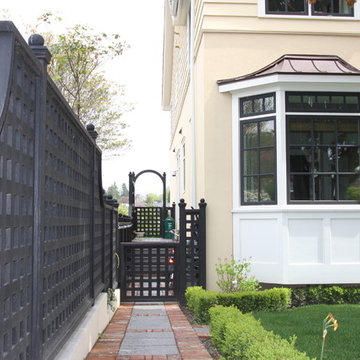
Landscape by Kim Rooney
Foto de jardín clásico grande en patio delantero con exposición total al sol, adoquines de piedra natural, jardín francés y portón
Foto de jardín clásico grande en patio delantero con exposición total al sol, adoquines de piedra natural, jardín francés y portón
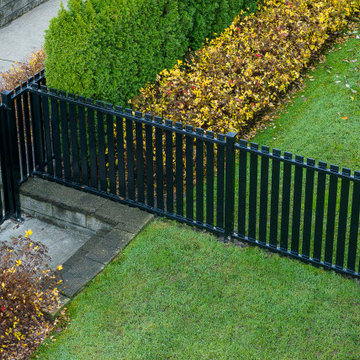
Foto de jardín tradicional extra grande en verano en patio lateral con jardín francés, parterre de flores, portón, privacidad, camino de entrada, exposición total al sol, adoquines de hormigón y con vinilo
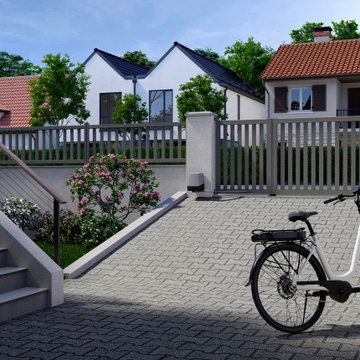
Sur les terrains en pente, trouver des produits adaptables à toutes les configurations est complexe. Les portails et clôtures GYPASS nuancent les niveaux d'ouvertures en toutes occasions. Donc, pour nos aménagements extérieurs, nous avons opté pour un portail droit battant SNOPE de la gamme INFINI en ouverture 1/3 et 2/3 en harmonie avec sa clôture Barreaudée en RAL 9007.
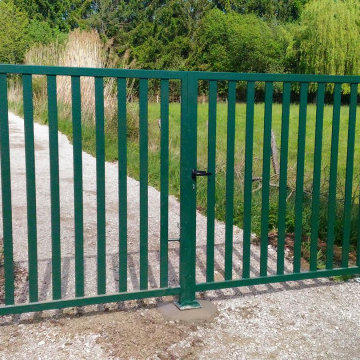
fabrication et pose d un portails 3000 long x 1500 hauteur
galvanisé et thermolaqués
Foto de jardín minimalista de tamaño medio con portón
Foto de jardín minimalista de tamaño medio con portón
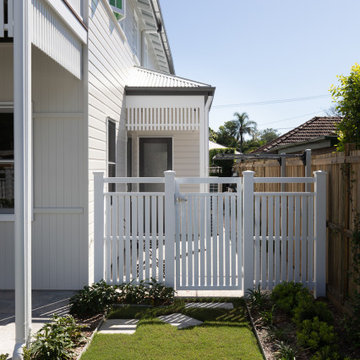
Imagen de jardín tradicional renovado en patio con portón, exposición total al sol, adoquines de piedra natural y con metal
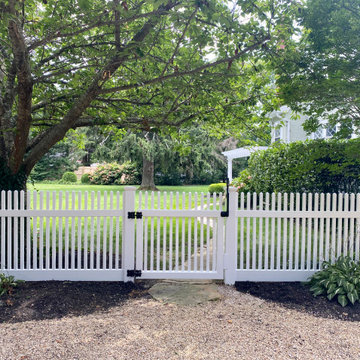
New White Picket Fence installed in Bay Shore, NY
Ejemplo de jardín clásico con portón y con vinilo
Ejemplo de jardín clásico con portón y con vinilo
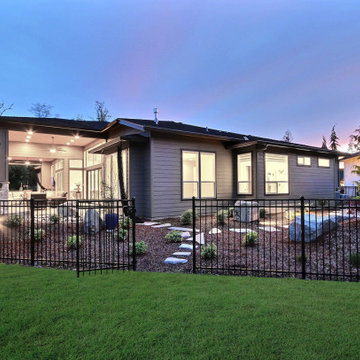
This Modern Multi-Level Home Boasts Master & Guest Suites on The Main Level + Den + Entertainment Room + Exercise Room with 2 Suites Upstairs as Well as Blended Indoor/Outdoor Living with 14ft Tall Coffered Box Beam Ceilings!
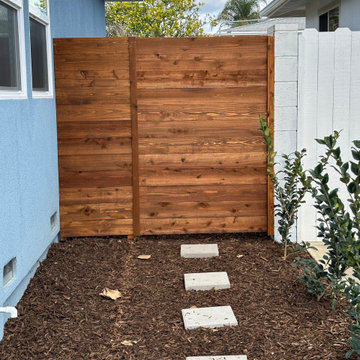
Transformed the ordinary into extraordinary! Our latest project in Orange, CA included a complete makeover: out with the old plants and concrete, in with a brand new yard! From a stylish walkway to lush plants, trees, and premium synthetic turf – every detail matters. Drip irrigation, landscape lighting, and a charming wood gate add the finishing touches. Designer: Armando Enriquez
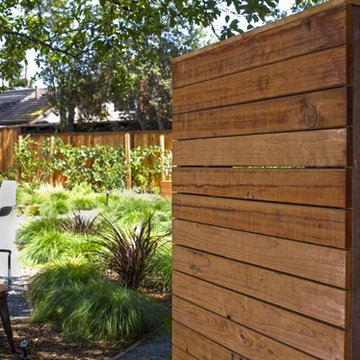
Showcasing:
*Custom fence with horizontal wood and steel beams
*Ways to use plants as colorful pops to your yard instead of plants of one color
*Layered planting with Acacia "Cousin Itt"s as ground cover, with vines and other plants to add contrast
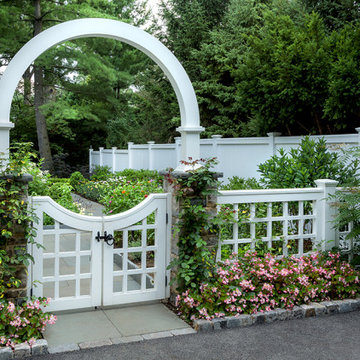
A charming custom gate opens to the perennial cutting garden beyond on the west side of the home, which includes space for growing vegetables. This garden thrives with meticulous attention to detail to provide the family with lovely blooms to vase at a moment’s notice.
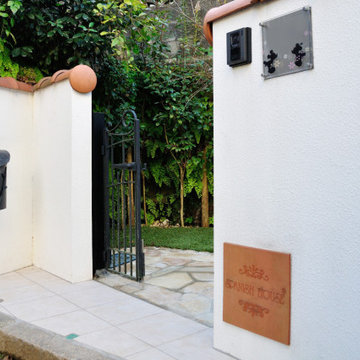
アメリカ老舗家具ブランド、アシュレイ社経由でご依頼いただき、E様邸エクステリアリノベーションのデザイン・施工を行いました。
南欧風の洋瓦とアイアン門扉が印象的な門柱に、テラコッタ調の床タイル・HGTをコーディネート。
明るく清潔感のあるエントランスになりました。
Imagen de jardín de secano mediterráneo de tamaño medio en patio delantero con portón, adoquines de piedra natural y con metal
Imagen de jardín de secano mediterráneo de tamaño medio en patio delantero con portón, adoquines de piedra natural y con metal
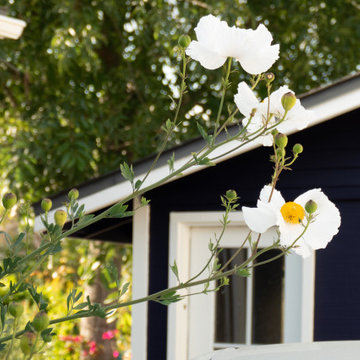
This very social couple were tying the knot and looking to create a space to host their friends and community, while also adding much needed living space to their 900 square foot cottage. The couple had a strong emphasis on growing edible and medicinal plants. With many friends from a community garden project they were involved in and years of learning about permaculture, they wanted to incorporate many of the elements that the permaculture movement advocates for.
We came up with a California native and edible garden that incorporates three composting systems, a gray water system, rain water harvesting, a cob pizza oven, and outdoor kitchen. A majority of the materials incorporated into the hardscape were found on site or salvaged within 20-mile of the property. The garden also had amenities like an outhouse and shower for guests they would put up in the converted garage.
Coming into this project there was and An old clawfoot bathtub on site was used as a worm composting bin, and for no other reason than the cuteness factor, the bath tub composter had to stay. Added to that was a compost tumbler, and last but not least we erected an outhouse with a composting toilet system (The Nature's Head Composting Toilet).
We developed a gray water system incorporating the water that came out of the washing machine and from the outdoor shower to help water bananas, gingers, and canailles. All the down spouts coming off the roof were sent into depressions in the front yard. The depressions were planted with carex grass, which can withstand, and even thrive on, submersion in water that rain events bring to the swaled-out area. Aesthetically, carex reads as a lawn space in keeping with the cottage feeling of the home.
As with any full-fledged permaculture garden, an element of natural building needed to be incorporated. So, the heart and hearth of the garden is a cob pizza oven going into an outdoor kitchen with a built-in bench. Cob is a natural building technique that involves sculpting a mixture of sand, soil, and straw around an internal structure. In this case, the internal structure is comprised of an old built-in brick incinerator, and rubble collected on site.
Besides using the collected rubble as a base for the cob structure, other salvaged elements comprise major features of the project: the front fence was reconstructed from the preexisting fence; a majority of the stone edging was created by stones found while clearing the landscape in preparation for construction; the arbor was constructed from old wash line poles found on site; broken bricks pulled from another project were mixed with concrete and cast into vegetable beds, creating durable insulated planters while reducing the amount of concrete used ( and they also just have a unique effect); pathways and patio areas were laid using concrete broken out of the driveway and previous pathways. (When a little more broken concrete was needed, we busted out an old pad at another project a few blocks away.)
Far from a perfectly polished garden, this landscape now serves as a lush and inviting space for my clients, their friends and family to gather and enjoy each other’s company. Days after construction was finished the couple hosted their wedding reception in the garden—everyone danced, drank and celebrated, christening the garden and the union!
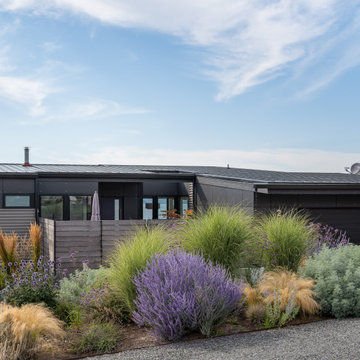
View from Burke Drive.
Ejemplo de jardín de secano de tamaño medio en verano en patio delantero con portón, exposición total al sol, adoquines de hormigón y con madera
Ejemplo de jardín de secano de tamaño medio en verano en patio delantero con portón, exposición total al sol, adoquines de hormigón y con madera
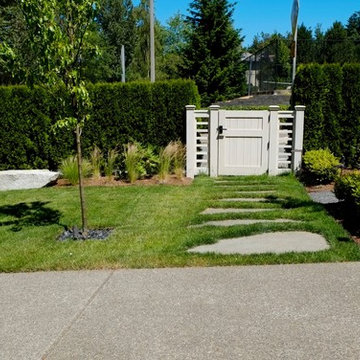
Landscape by Kim Rooney
Fire, Water, Wood, & Rock - A Northwest modern garden for family and friends
Foto de jardín minimalista de tamaño medio en patio trasero con jardín francés, portón, exposición total al sol y adoquines de piedra natural
Foto de jardín minimalista de tamaño medio en patio trasero con jardín francés, portón, exposición total al sol y adoquines de piedra natural
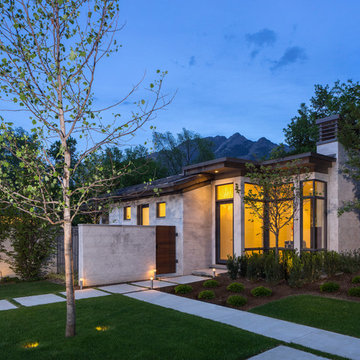
In-ground lights, as well as pathway lights, add ambiance to the home's walkway. Adding details like this make the home more inviting and highlight the green spaces on the property.
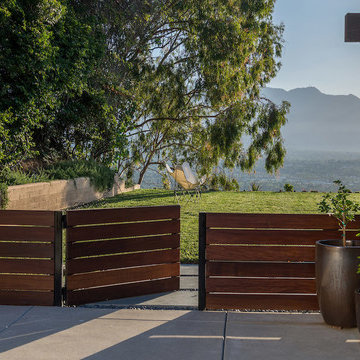
This garden was designed to celebrate panoramic views of the San Gabriel mountains. Horizontal bands of slate tile from the interior of the mid-century home wrap around the house’s perimeter and extend to the rear pool area, inviting the family outdoors. With a pool framed by mature trees, a sunken seating area, fruit trees, and a modest lawn for a young family, the landscape provides a wide range of opportunities for play, entertaining and relaxation. Photos by Martin Cox Photography.
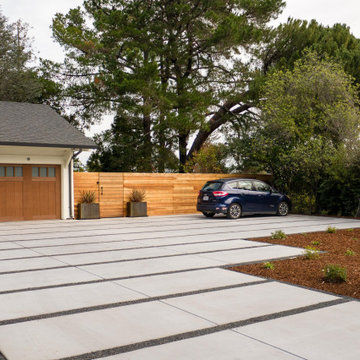
Diseño de acceso privado contemporáneo grande en patio delantero con exposición total al sol, adoquines de hormigón, con madera y portón
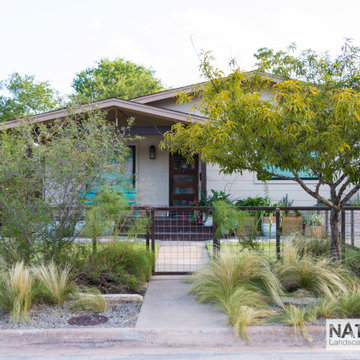
After Image
Diseño de jardín de secano minimalista de tamaño medio en verano en patio delantero con portón, exposición total al sol, granito descompuesto y con metal
Diseño de jardín de secano minimalista de tamaño medio en verano en patio delantero con portón, exposición total al sol, granito descompuesto y con metal
449 fotos de jardines con portón
2
