186 fotos de jardines con portón y exposición total al sol
Filtrar por
Presupuesto
Ordenar por:Popular hoy
1 - 20 de 186 fotos
Artículo 1 de 3
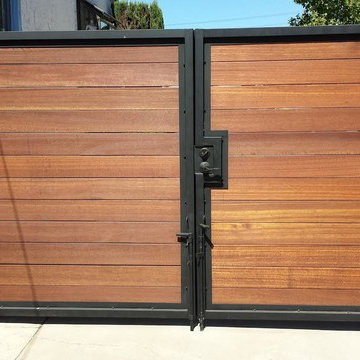
Diseño de acceso privado tradicional renovado pequeño en verano en patio delantero con exposición total al sol, adoquines de hormigón, portón y con madera
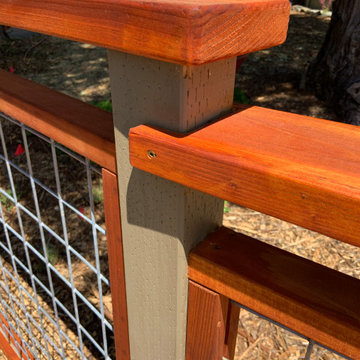
A 1950's home gets a big update with new fencing, arbors, rear deck, and front gate. Working with a skilled finish carpenter, we created a beautiful new fence to enclose this family-friendly yard. A small lawn provides space to play and enjoy, while California natives and complimentary shrubs surround the yard. Mature trees are protected with natural wood chip mulch. Rock mulch surrounds the 5-foot perimeter of the house with a few low fuel plants for a fire-safe landscape appropriate to the California foothills.
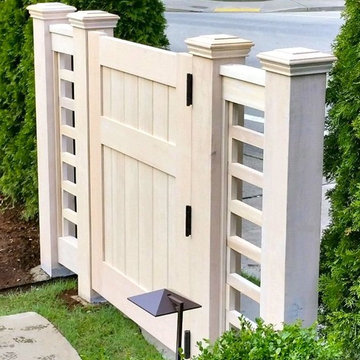
Landscape by Kim Rooney
Fire, Water, Wood, & Rock - A Northwest modern garden for family and friends
Ejemplo de jardín moderno de tamaño medio en patio trasero con exposición total al sol, adoquines de hormigón, jardín francés y portón
Ejemplo de jardín moderno de tamaño medio en patio trasero con exposición total al sol, adoquines de hormigón, jardín francés y portón
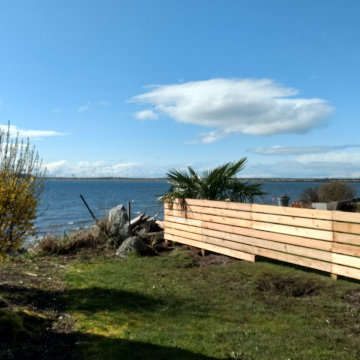
Imagen de jardín marinero extra grande en verano en patio trasero con privacidad, portón, borde del césped, camino de entrada, con madera, exposición total al sol y adoquines de hormigón
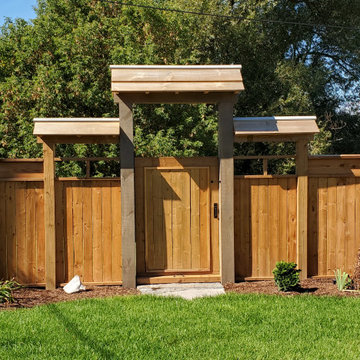
Imagen de jardín contemporáneo de tamaño medio en verano en patio trasero con portón, exposición total al sol y con madera
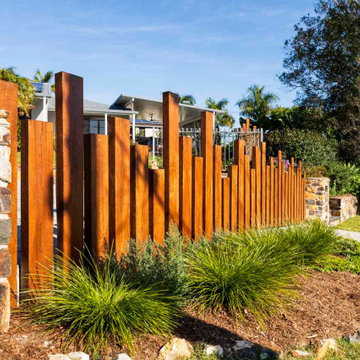
Front Fence and Entrance to Property
Diseño de jardín grande en patio delantero con portón, exposición total al sol, adoquines de hormigón y con madera
Diseño de jardín grande en patio delantero con portón, exposición total al sol, adoquines de hormigón y con madera
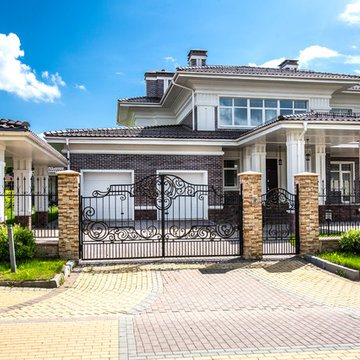
Diseño de acceso privado tradicional renovado en verano en patio delantero con exposición total al sol, adoquines de hormigón y portón
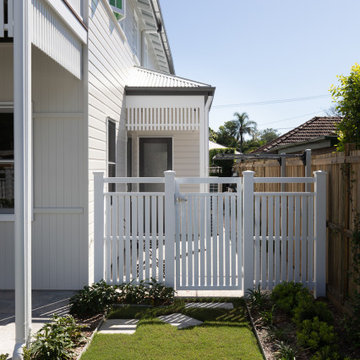
Imagen de jardín tradicional renovado en patio con portón, exposición total al sol, adoquines de piedra natural y con metal
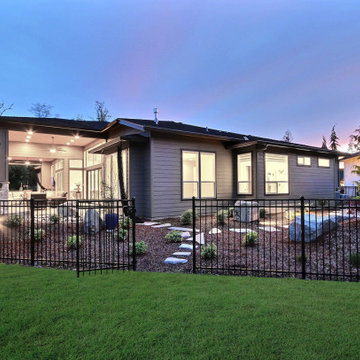
This Modern Multi-Level Home Boasts Master & Guest Suites on The Main Level + Den + Entertainment Room + Exercise Room with 2 Suites Upstairs as Well as Blended Indoor/Outdoor Living with 14ft Tall Coffered Box Beam Ceilings!
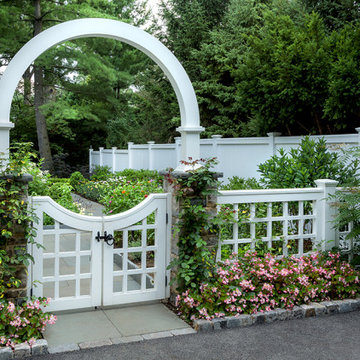
A charming custom gate opens to the perennial cutting garden beyond on the west side of the home, which includes space for growing vegetables. This garden thrives with meticulous attention to detail to provide the family with lovely blooms to vase at a moment’s notice.
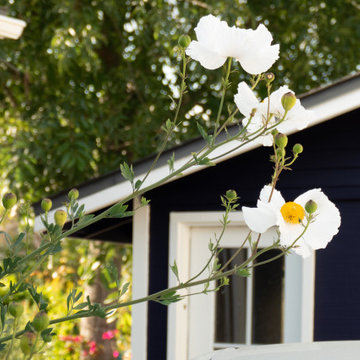
This very social couple were tying the knot and looking to create a space to host their friends and community, while also adding much needed living space to their 900 square foot cottage. The couple had a strong emphasis on growing edible and medicinal plants. With many friends from a community garden project they were involved in and years of learning about permaculture, they wanted to incorporate many of the elements that the permaculture movement advocates for.
We came up with a California native and edible garden that incorporates three composting systems, a gray water system, rain water harvesting, a cob pizza oven, and outdoor kitchen. A majority of the materials incorporated into the hardscape were found on site or salvaged within 20-mile of the property. The garden also had amenities like an outhouse and shower for guests they would put up in the converted garage.
Coming into this project there was and An old clawfoot bathtub on site was used as a worm composting bin, and for no other reason than the cuteness factor, the bath tub composter had to stay. Added to that was a compost tumbler, and last but not least we erected an outhouse with a composting toilet system (The Nature's Head Composting Toilet).
We developed a gray water system incorporating the water that came out of the washing machine and from the outdoor shower to help water bananas, gingers, and canailles. All the down spouts coming off the roof were sent into depressions in the front yard. The depressions were planted with carex grass, which can withstand, and even thrive on, submersion in water that rain events bring to the swaled-out area. Aesthetically, carex reads as a lawn space in keeping with the cottage feeling of the home.
As with any full-fledged permaculture garden, an element of natural building needed to be incorporated. So, the heart and hearth of the garden is a cob pizza oven going into an outdoor kitchen with a built-in bench. Cob is a natural building technique that involves sculpting a mixture of sand, soil, and straw around an internal structure. In this case, the internal structure is comprised of an old built-in brick incinerator, and rubble collected on site.
Besides using the collected rubble as a base for the cob structure, other salvaged elements comprise major features of the project: the front fence was reconstructed from the preexisting fence; a majority of the stone edging was created by stones found while clearing the landscape in preparation for construction; the arbor was constructed from old wash line poles found on site; broken bricks pulled from another project were mixed with concrete and cast into vegetable beds, creating durable insulated planters while reducing the amount of concrete used ( and they also just have a unique effect); pathways and patio areas were laid using concrete broken out of the driveway and previous pathways. (When a little more broken concrete was needed, we busted out an old pad at another project a few blocks away.)
Far from a perfectly polished garden, this landscape now serves as a lush and inviting space for my clients, their friends and family to gather and enjoy each other’s company. Days after construction was finished the couple hosted their wedding reception in the garden—everyone danced, drank and celebrated, christening the garden and the union!
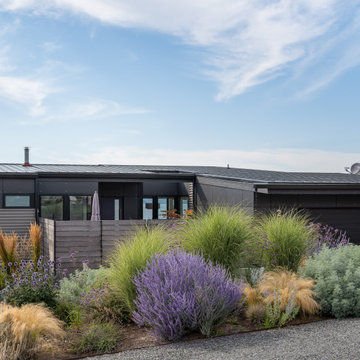
View from Burke Drive.
Ejemplo de jardín de secano de tamaño medio en verano en patio delantero con portón, exposición total al sol, adoquines de hormigón y con madera
Ejemplo de jardín de secano de tamaño medio en verano en patio delantero con portón, exposición total al sol, adoquines de hormigón y con madera
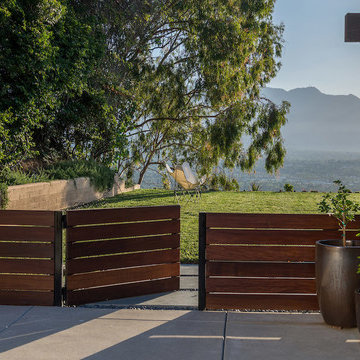
This garden was designed to celebrate panoramic views of the San Gabriel mountains. Horizontal bands of slate tile from the interior of the mid-century home wrap around the house’s perimeter and extend to the rear pool area, inviting the family outdoors. With a pool framed by mature trees, a sunken seating area, fruit trees, and a modest lawn for a young family, the landscape provides a wide range of opportunities for play, entertaining and relaxation. Photos by Martin Cox Photography.
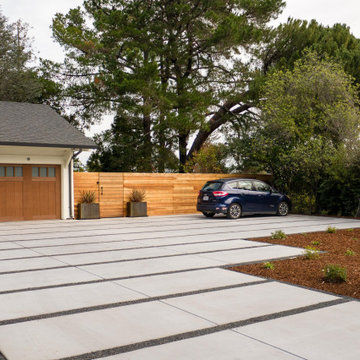
Diseño de acceso privado contemporáneo grande en patio delantero con exposición total al sol, adoquines de hormigón, con madera y portón
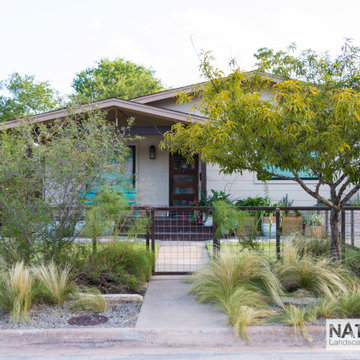
After Image
Diseño de jardín de secano minimalista de tamaño medio en verano en patio delantero con portón, exposición total al sol, granito descompuesto y con metal
Diseño de jardín de secano minimalista de tamaño medio en verano en patio delantero con portón, exposición total al sol, granito descompuesto y con metal
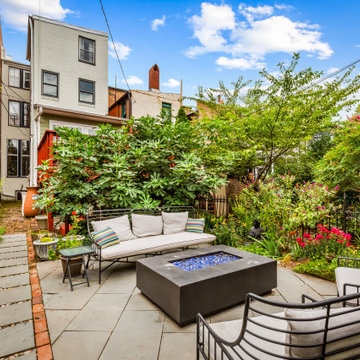
The newly designed patio comfortably seats the family and visitors. The pathway on the left leads to a rebricked side yard and the stairs leading up to the deck. The side yard was rebricked from a running bond brick pattern to a double basketweave pattern to make the side yard more of a destination than a passthrough. bricked area.
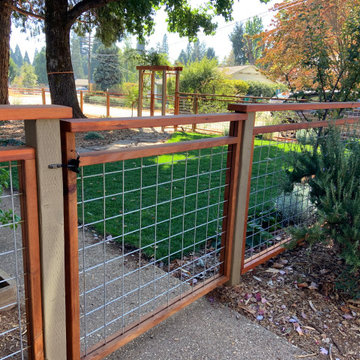
A 1950's home gets a big update with new fencing, arbors, rear deck, and front gate. Working with a skilled finish carpenter, we created a beautiful new fence to enclose this family-friendly yard. A small lawn provides space to play and enjoy, while California natives and complimentary shrubs surround the yard. Mature trees are protected with natural wood chip mulch. Rock mulch surrounds the 5-foot perimeter of the house with a few low fuel plants for a fire-safe landscape appropriate to the California foothills.
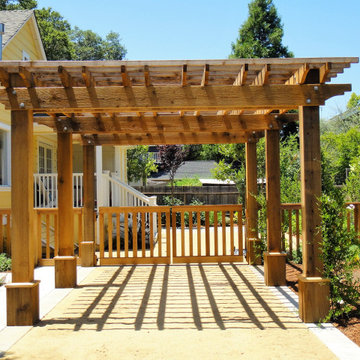
A new decomposed driveway was added to the corner lot and redwood fence with double gate in order to shade a parked car and park off street, but also allow the double gate to be opened and the small back yard extended into the large side yard for parties and entertaining.
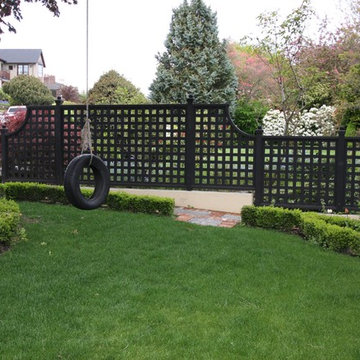
Landscape by Kim Rooney
Imagen de acceso privado clásico grande en patio delantero con exposición total al sol, adoquines de piedra natural y portón
Imagen de acceso privado clásico grande en patio delantero con exposición total al sol, adoquines de piedra natural y portón
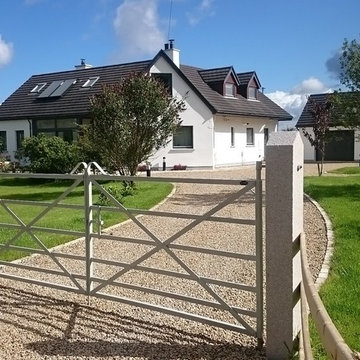
New metal gate with stone pillars
Foto de acceso privado de estilo de casa de campo en patio delantero con portón, exposición total al sol y piedra decorativa
Foto de acceso privado de estilo de casa de campo en patio delantero con portón, exposición total al sol y piedra decorativa
186 fotos de jardines con portón y exposición total al sol
1