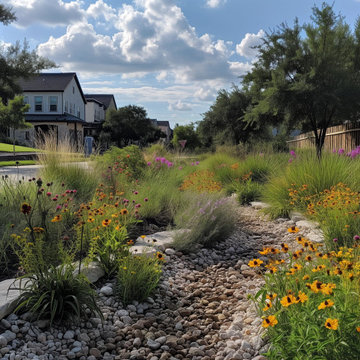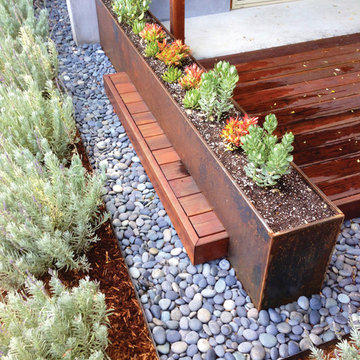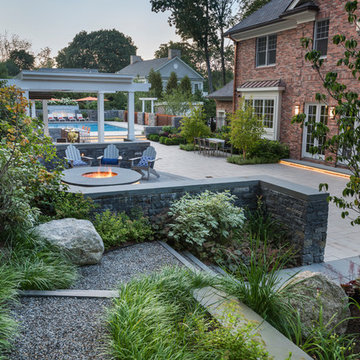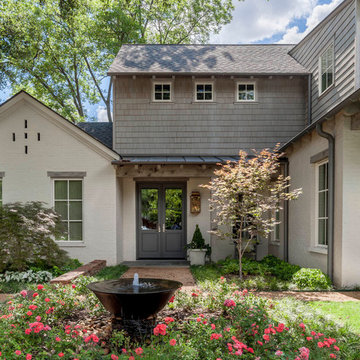1.007.305 fotos de jardines
Filtrar por
Presupuesto
Ordenar por:Popular hoy
1 - 20 de 1.007.305 fotos
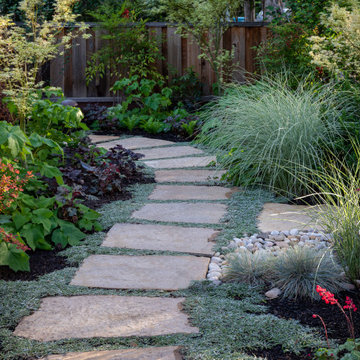
Contrasts of color and texture bring this side yard to life, as a stepping-stone path immersed in silver Dymondia winds through selections of Berberis 'Orange Rocket', Anemone 'September Charm', Miscanthus 'Morning Light', dark purple Heuchera 'Amethyst Mist', and yellow-variegated 'Butterfly' Japanese Maple. A weeping purple 'Garnet' specimen maple may be seen in the foreground. Photo © Jude Parkinson-Morgan.

Architect: Blaine Bonadies, Bonadies Architect
Photography By: Jean Allsopp Photography
“Just as described, there is an edgy, irreverent vibe here, but the result has an appropriate stature and seriousness. Love the overscale windows. And the outdoor spaces are so great.”
Situated atop an old Civil War battle site, this new residence was conceived for a couple with southern values and a rock-and-roll attitude. The project consists of a house, a pool with a pool house and a renovated music studio. A marriage of modern and traditional design, this project used a combination of California redwood siding, stone and a slate roof with flat-seam lead overhangs. Intimate and well planned, there is no space wasted in this home. The execution of the detail work, such as handmade railings, metal awnings and custom windows jambs, made this project mesmerizing.
Cues from the client and how they use their space helped inspire and develop the initial floor plan, making it live at a human scale but with dramatic elements. Their varying taste then inspired the theme of traditional with an edge. The lines and rhythm of the house were simplified, and then complemented with some key details that made the house a juxtaposition of styles.
The wood Ultimate Casement windows were all standard sizes. However, there was a desire to make the windows have a “deep pocket” look to create a break in the facade and add a dramatic shadow line. Marvin was able to customize the jambs by extruding them to the exterior. They added a very thin exterior profile, which negated the need for exterior casing. The same detail was in the stone veneers and walls, as well as the horizontal siding walls, with no need for any modification. This resulted in a very sleek look.
MARVIN PRODUCTS USED:
Marvin Ultimate Casement Window
Encuentra al profesional adecuado para tu proyecto

Foto de jardín contemporáneo grande en verano en patio trasero con camino de entrada, exposición total al sol y adoquines de piedra natural

Behind the Tea House is a traditional Japanese raked garden. After much research we used bagged poultry grit in the raked garden. It had the perfect texture for raking. Gray granite cobbles and fashionettes were used for the border. A custom designed bamboo fence encloses the rear yard.
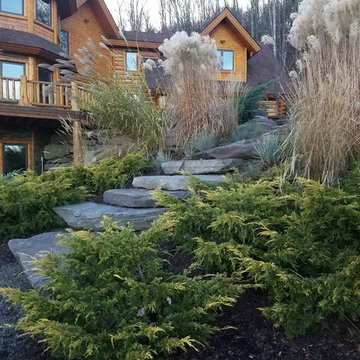
The golden junipers have grown into the point where their graceful arms are almost touching and starting to create the desired effect.
Modelo de camino de jardín rural grande en ladera con exposición reducida al sol y adoquines de piedra natural
Modelo de camino de jardín rural grande en ladera con exposición reducida al sol y adoquines de piedra natural

ceramic pots, grasses, gravel path, outdoor furniture, succulents, tuscan
Ejemplo de camino de jardín mediterráneo con exposición parcial al sol y gravilla
Ejemplo de camino de jardín mediterráneo con exposición parcial al sol y gravilla

Very private backyard enclave waterfall with fire pit and screened in patio
Modelo de jardín contemporáneo en verano en patio trasero con jardín francés, cascada, exposición parcial al sol y adoquines de piedra natural
Modelo de jardín contemporáneo en verano en patio trasero con jardín francés, cascada, exposición parcial al sol y adoquines de piedra natural

Diseño de jardín marinero extra grande en verano en patio trasero con jardín francés, privacidad, exposición total al sol, adoquines de hormigón y con piedra

Japanese Garden with Hot Springs outdoor soaking tub. Landscape Design by Chad Guinn. Photo Roger Wade Photography
The Rocky Regions best and boldest example of Western - Mountain - Asian fusion. Featured in Architectural Digest May 2010
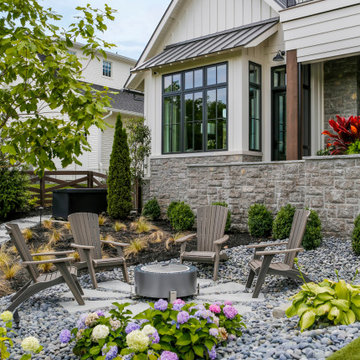
Diseño de jardín grande en primavera en patio trasero con brasero, exposición total al sol, piedra decorativa y con madera

David Winger
Modelo de jardín minimalista grande en verano en patio delantero con exposición total al sol, adoquines de hormigón, jardín francés y roca decorativa
Modelo de jardín minimalista grande en verano en patio delantero con exposición total al sol, adoquines de hormigón, jardín francés y roca decorativa

Eric Rorer
Modelo de jardín retro grande en patio trasero con parque infantil y exposición parcial al sol
Modelo de jardín retro grande en patio trasero con parque infantil y exposición parcial al sol

Ejemplo de jardín tradicional pequeño en patio trasero con jardín francés, exposición reducida al sol, adoquines de piedra natural y macetero elevado

Foto de camino de jardín clásico con exposición total al sol y adoquines de ladrillo
1.007.305 fotos de jardines
1

