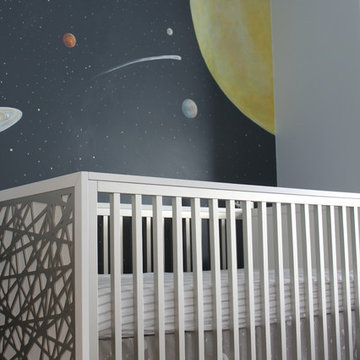292 fotos de habitaciones de bebé grises
Filtrar por
Presupuesto
Ordenar por:Popular hoy
61 - 80 de 292 fotos
Artículo 1 de 3
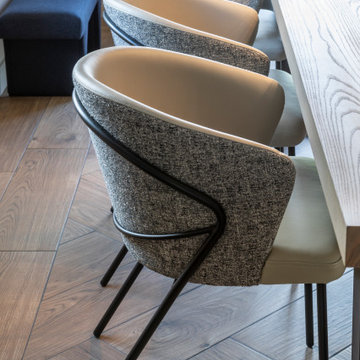
We were approached by our client to design this barn conversion in Byley, Cheshire. It had been renovated by a private property developer and at the time of handover our client was keen to then create a home.
Our client was a business man with little time available, he was keen for RMD to design and manage the whole process. We designed a scheme that was impressive yet welcoming and homely, one that whilst having a contemporary edge still worked in harmony with its rural surrounding.
We suggested painting the woodwork throughout the property in a soft warm grey this was to replaced the existing harsh yellow oak and pine finishes throughout.
In the sitting room we also took out the storage cupboards and clad the whole TV wall with an air slate to add a contemporary yet natural feel. This not only unified the space but also created a stunning focal point that differed from a media wall.
In the master bedroom we used a stunning wood veneer wall covering which reflected beautiful soft teal and grey tones. A floor to ceiling fluted panel was installed behind the bed to create an impressive focal point.
In the kitchen and family room we used a dark navy / grey wallcovering on the central TV wall to echo the kitchen colour. An inviting mix of linens, bronze, leather, soft woods and brass elements created a layered palette of colour and texture.
We custom designed many elements throughout the project. This included the wrap around shelving unit in the family Kitchen. This added interest when looking across from the kitchen.
As the house is open plan when the barn style doors are back, we were mindful of the colour palette and style working across all the rooms on the first floor. We designed a fully upholstered bench seat that sat underneath a triptyque of art pieces that work as stand alone pieces and as three when viewed across from the living room into the kitchen / dining room.
When the developer handed over the property to our client the kitchen was already chosen however we were able to help our client with worktop choices. We used the deep navy colour of the kitchen to inspire the colour scheme downstairs and added hints of rust to lift the palette.
Above the dining table we fitted a fitting made up from a collection of simple lit black rods, we were keen to create a wonderful vista when looking through to the area from three areas : Outside from the drive way, from the hallway upon entering the house and from the picture window leading to the garden. Throughout the whole design we carefully considered the views from all areas of the house.
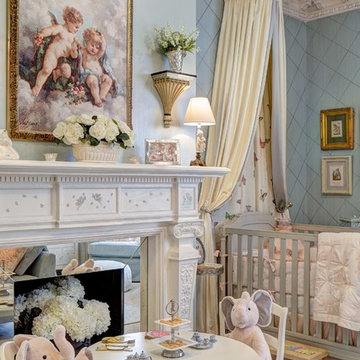
A nursery for twin baby girls for a Designer Show House. Aqua blue hand painted walls, lovely Canopies and draperies in cream and blue. Lovely butterfly fabric for the sheer romans and princess canopy linings, comfortable swivel rockers and a daybed for Mom to rest on those difficult nights. All the fabrics are stain resistant and washable as are the draperies. Theme of Angels, fairis and butterflies. the Butterfly symbolizes new life.
Photographer: Wing Wong of MemoriesTTL
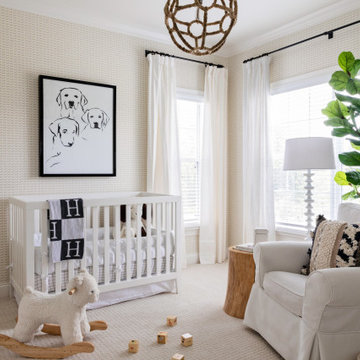
Modelo de habitación de bebé niño clásica renovada de tamaño medio con paredes beige, moqueta, suelo beige y papel pintado
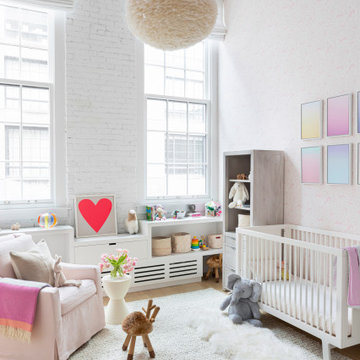
Light and transitional loft living for a young family in Dumbo, Brooklyn.
Modelo de habitación de bebé niña actual grande con paredes blancas, suelo de madera clara y suelo marrón
Modelo de habitación de bebé niña actual grande con paredes blancas, suelo de madera clara y suelo marrón
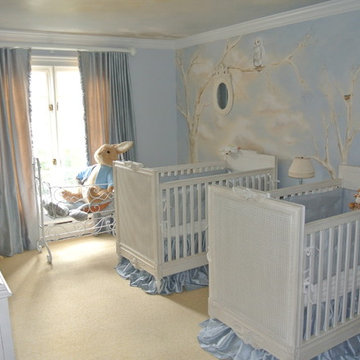
A serene nursery in soft shades of blue and ivory with hand painted murals by Studio 18: studio-eighteen.com
Imagen de habitación de bebé niño tradicional de tamaño medio con paredes azules, moqueta y suelo beige
Imagen de habitación de bebé niño tradicional de tamaño medio con paredes azules, moqueta y suelo beige

Imagen de habitación de bebé niña de tamaño medio con paredes grises, moqueta, suelo gris, bandeja y papel pintado
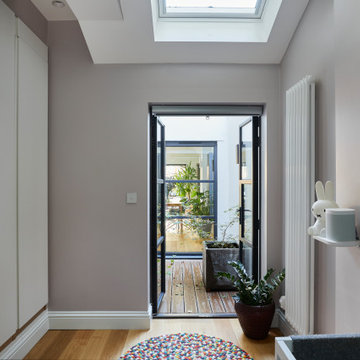
Imagen de habitación de bebé neutra blanca moderna pequeña con paredes beige, suelo de madera clara, suelo marrón y casetón
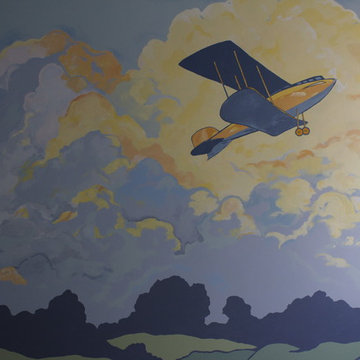
Custom Mural for a baby boy's room.
Diseño de habitación de bebé niño vintage grande con paredes multicolor y suelo de madera oscura
Diseño de habitación de bebé niño vintage grande con paredes multicolor y suelo de madera oscura
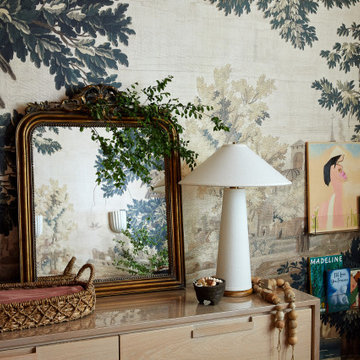
Step into a world where enchantment and elegance collide in the most captivating way. Hoàng-Kim Cung, a beauty and lifestyle content creator from Dallas, Texas, enlisted our help to create a space that transcends conventional nursery design. As the daughter of Vietnamese political refugees and the first Vietnamese-American to compete at Miss USA, Hoàng-Kim's story is woven with resilience and cultural richness.
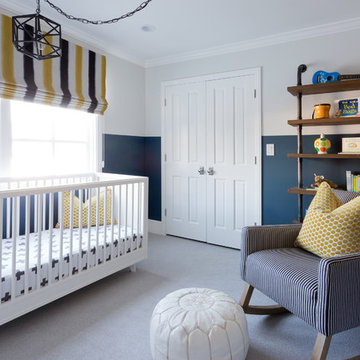
Nursery
Ejemplo de habitación de bebé niño tradicional renovada de tamaño medio con paredes azules y moqueta
Ejemplo de habitación de bebé niño tradicional renovada de tamaño medio con paredes azules y moqueta
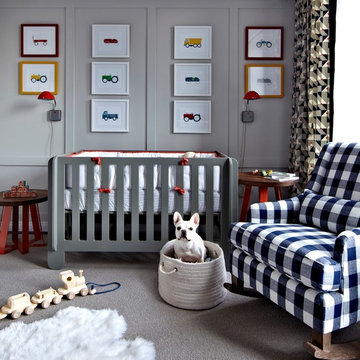
Jacob Snavely
Imagen de habitación de bebé niño clásica renovada de tamaño medio con paredes grises y suelo de madera oscura
Imagen de habitación de bebé niño clásica renovada de tamaño medio con paredes grises y suelo de madera oscura
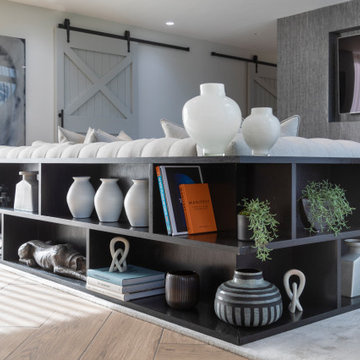
We were approached by our client to design this barn conversion in Byley, Cheshire. It had been renovated by a private property developer and at the time of handover our client was keen to then create a home.
Our client was a business man with little time available, he was keen for RMD to design and manage the whole process. We designed a scheme that was impressive yet welcoming and homely, one that whilst having a contemporary edge still worked in harmony with its rural surrounding.
We suggested painting the woodwork throughout the property in a soft warm grey this was to replaced the existing harsh yellow oak and pine finishes throughout.
In the sitting room we also took out the storage cupboards and clad the whole TV wall with an air slate to add a contemporary yet natural feel. This not only unified the space but also created a stunning focal point that differed from a media wall.
In the master bedroom we used a stunning wood veneer wall covering which reflected beautiful soft teal and grey tones. A floor to ceiling fluted panel was installed behind the bed to create an impressive focal point.
In the kitchen and family room we used a dark navy / grey wallcovering on the central TV wall to echo the kitchen colour. An inviting mix of linens, bronze, leather, soft woods and brass elements created a layered palette of colour and texture.
We custom designed many elements throughout the project. This included the wrap around shelving unit in the family Kitchen. This added interest when looking across from the kitchen.
As the house is open plan when the barn style doors are back, we were mindful of the colour palette and style working across all the rooms on the first floor. We designed a fully upholstered bench seat that sat underneath a triptyque of art pieces that work as stand alone pieces and as three when viewed across from the living room into the kitchen / dining room.
When the developer handed over the property to our client the kitchen was already chosen however we were able to help our client with worktop choices. We used the deep navy colour of the kitchen to inspire the colour scheme downstairs and added hints of rust to lift the palette.
Above the dining table we fitted a fitting made up from a collection of simple lit black rods, we were keen to create a wonderful vista when looking through to the area from three areas : Outside from the drive way, from the hallway upon entering the house and from the picture window leading to the garden. Throughout the whole design we carefully considered the views from all areas of the house.
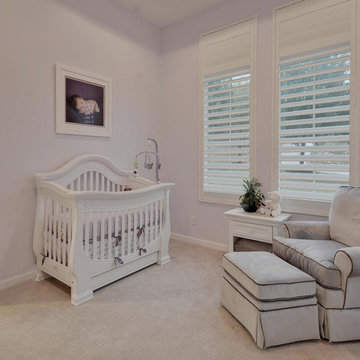
RRS Design + Build is a Austin based general contractor specializing in high end remodels and custom home builds. As a leader in contemporary, modern and mid century modern design, we are the clear choice for a superior product and experience. We would love the opportunity to serve you on your next project endeavor. Put our award winning team to work for you today!
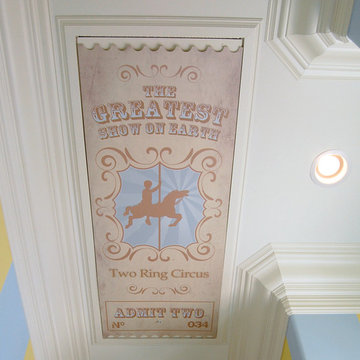
THEME The sheer delight of the merrygo-
round — an enduring symbol of
childhood — is captured in this beautiful
room dedicated to the carousel. The
ageless joy and beauty of a classic
carousel creates a magical space where
anything seems possible.
FOCUS Designed for two special twins,
the actual carousel in the room stands
almost 14-feet tall and eight-and-a-half
feet wide to hold two baby cribs. Two
hand-painted carousel horses (that
are also reproduced in framed photos
above the changing tables) complete
the authentic look. Window treatments
start at the center of the carousel with
fabric that arches out to each window
to pull together the entire room. Custom
fabrics are used throughout the space,
and the entrance to the attic within the
room is disguised with an oversized,
vintage amusement park ticket. A
television is framed on the wall with
a monkey on top to ensure that even
modern items have a vintage feel.
STORAGE An 18-foot by 12-foot wall
of letter blocks creates an abstract
armoire that provides storage for
clothes, toys, books and other items.
The center blocks create a bench seat
along the wall, while freestanding
blocks within the room help add to the
illusion that all of the blocks in the room
are actually stacked.
GROWTH The wall armoire can be
easily updated to accommodate
growing children by removing the
letters and repainting the blocks in
another style.
SAFETY Everything in the room is
secure, but if accidental falls or slips
do occur, the floor has been custom
made to be soft and safe. Twofoot
square floor pads created with
Medium Density Fiber board and two
layers of carpet padding with fabric
over top, cover the floor to create the
feel of walking on pillows.
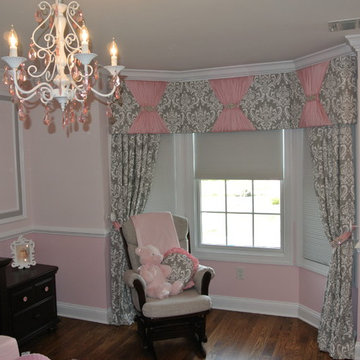
Shirred pink overlays on the cornice are adorned with rhinestone embellishments. This three piece cornice is pattern matched to create the illusion that it is one continuous treatment. Matching side panels are held back with embellished fabric tie backs.
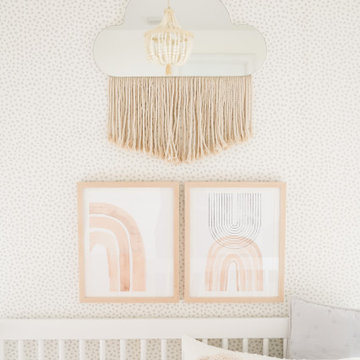
Modern baby girl nursery with soft white and pink textures. The nursery incorporates subtle bohemian elements designed by KJ Design Collective.
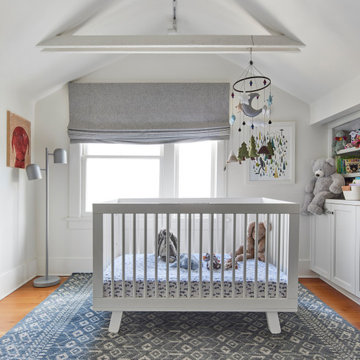
Nursery with built-in cabinetry and exposed ceiling joists
Imagen de habitación de bebé niño de estilo americano pequeña con paredes blancas, suelo de madera clara, suelo naranja y vigas vistas
Imagen de habitación de bebé niño de estilo americano pequeña con paredes blancas, suelo de madera clara, suelo naranja y vigas vistas
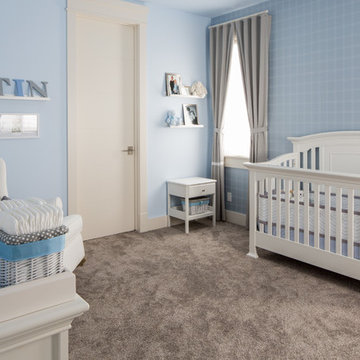
Baby Boy's Bedroom
Modelo de habitación de bebé niño contemporánea grande con paredes azules, moqueta y suelo gris
Modelo de habitación de bebé niño contemporánea grande con paredes azules, moqueta y suelo gris
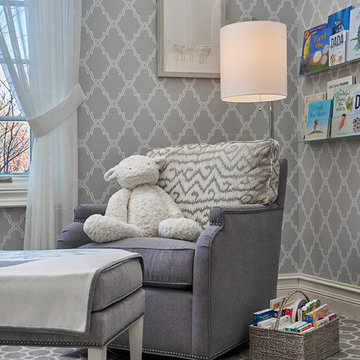
Children's Nursery room.
Carlson Productions LLC
Foto de habitación de bebé niño tradicional renovada de tamaño medio con paredes grises y moqueta
Foto de habitación de bebé niño tradicional renovada de tamaño medio con paredes grises y moqueta
292 fotos de habitaciones de bebé grises
4
