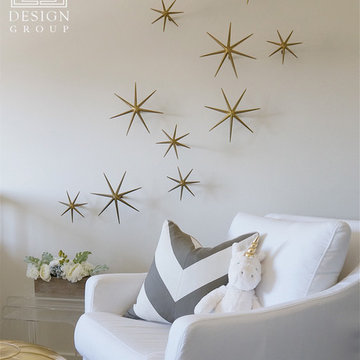292 fotos de habitaciones de bebé grises
Filtrar por
Presupuesto
Ordenar por:Popular hoy
81 - 100 de 292 fotos
Artículo 1 de 3
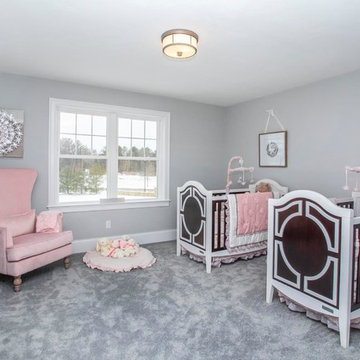
Deanna DiMarzio
Ejemplo de habitación de bebé neutra actual de tamaño medio con paredes grises, moqueta y suelo gris
Ejemplo de habitación de bebé neutra actual de tamaño medio con paredes grises, moqueta y suelo gris
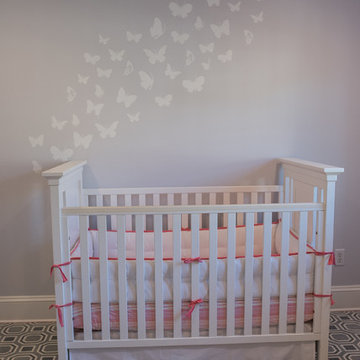
Imagen de habitación de bebé niña tradicional renovada de tamaño medio con paredes grises y moqueta
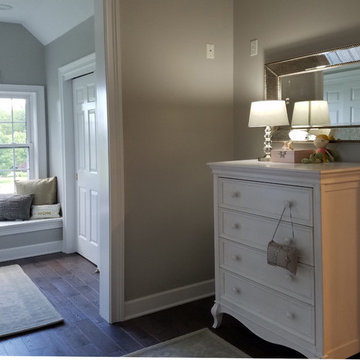
Beautiful baby girl nursery that has a bit of being glam, shabby chic rustic with just a touch of bling. Walls are gray with white trim. Lighting includes lamps with crystal globes. Furniture includes a tall white dresser. Walls are decorated with a rectangular mirror. Gray hardwood flooring is accented by tradtional gray patterned area rugs. Colors used throughout: Gray, Pink, White, Cream, Gold.
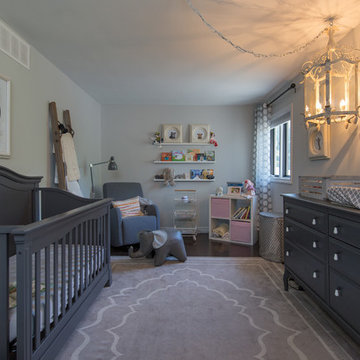
Imagen de habitación de bebé neutra tradicional renovada de tamaño medio con paredes grises, suelo de madera oscura y suelo marrón
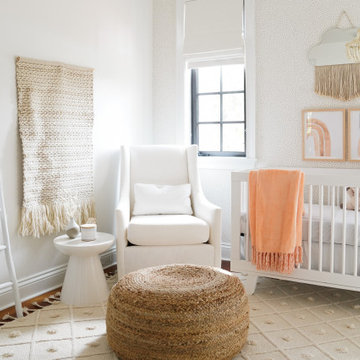
Modern baby girl nursery with soft white and pink textures. The nursery incorporates subtle bohemian elements designed by KJ Design Collective.
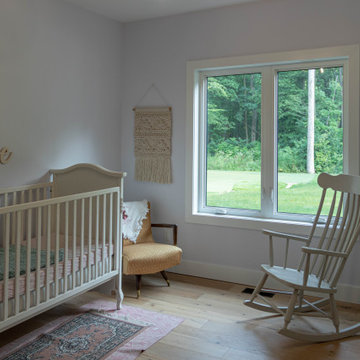
Modelo de habitación de bebé niña clásica renovada de tamaño medio con paredes púrpuras, suelo de madera clara y suelo beige
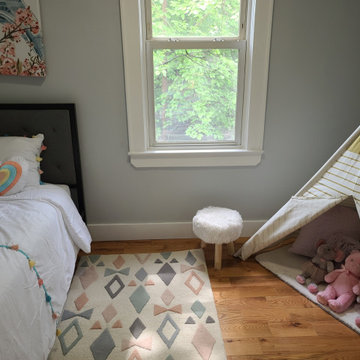
Modelo de habitación de bebé niña contemporánea de tamaño medio con paredes grises, suelo de madera en tonos medios y suelo marrón
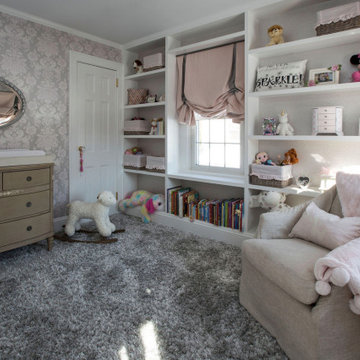
Modelo de habitación de bebé niña de tamaño medio con paredes grises, moqueta, suelo gris, bandeja y papel pintado
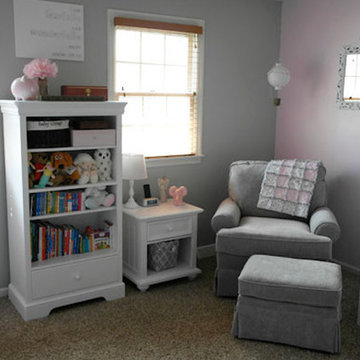
Studio 1049
Modelo de habitación de bebé niña clásica de tamaño medio con paredes grises, moqueta y suelo beige
Modelo de habitación de bebé niña clásica de tamaño medio con paredes grises, moqueta y suelo beige
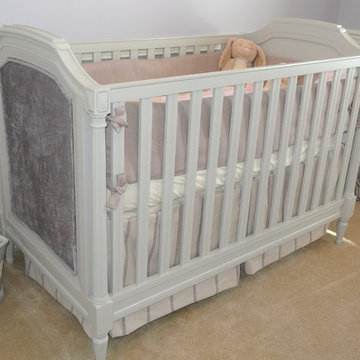
We purchased this crib from pottery barn and then had the cream tufted ends removed and added a rich purple silver fabric and custom bedding to match.
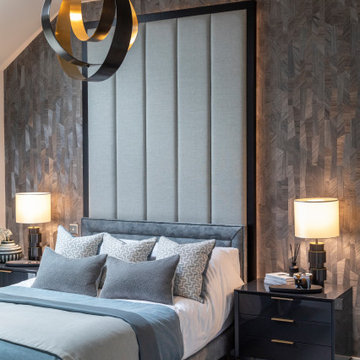
We were approached by our client to design this barn conversion in Byley, Cheshire. It had been renovated by a private property developer and at the time of handover our client was keen to then create a home.
Our client was a business man with little time available, he was keen for RMD to design and manage the whole process. We designed a scheme that was impressive yet welcoming and homely, one that whilst having a contemporary edge still worked in harmony with its rural surrounding.
We suggested painting the woodwork throughout the property in a soft warm grey this was to replaced the existing harsh yellow oak and pine finishes throughout.
In the sitting room we also took out the storage cupboards and clad the whole TV wall with an air slate to add a contemporary yet natural feel. This not only unified the space but also created a stunning focal point that differed from a media wall.
In the master bedroom we used a stunning wood veneer wall covering which reflected beautiful soft teal and grey tones. A floor to ceiling fluted panel was installed behind the bed to create an impressive focal point.
In the kitchen and family room we used a dark navy / grey wallcovering on the central TV wall to echo the kitchen colour. An inviting mix of linens, bronze, leather, soft woods and brass elements created a layered palette of colour and texture.
We custom designed many elements throughout the project. This included the wrap around shelving unit in the family Kitchen. This added interest when looking across from the kitchen.
As the house is open plan when the barn style doors are back, we were mindful of the colour palette and style working across all the rooms on the first floor. We designed a fully upholstered bench seat that sat underneath a triptyque of art pieces that work as stand alone pieces and as three when viewed across from the living room into the kitchen / dining room.
When the developer handed over the property to our client the kitchen was already chosen however we were able to help our client with worktop choices. We used the deep navy colour of the kitchen to inspire the colour scheme downstairs and added hints of rust to lift the palette.
Above the dining table we fitted a fitting made up from a collection of simple lit black rods, we were keen to create a wonderful vista when looking through to the area from three areas : Outside from the drive way, from the hallway upon entering the house and from the picture window leading to the garden. Throughout the whole design we carefully considered the views from all areas of the house.
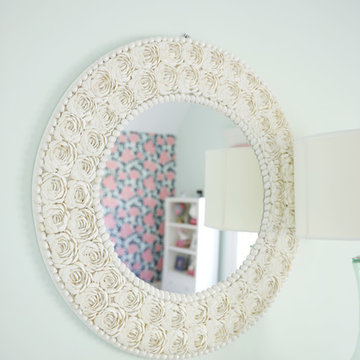
Caitlin Wilson wallpaper accent wall takes centerstage in this little girl's nursery. Floral accents, artwork, & decor. Custom made cornices.
Modelo de habitación de bebé niña abovedada tradicional renovada de tamaño medio con paredes azules, suelo de madera oscura y suelo marrón
Modelo de habitación de bebé niña abovedada tradicional renovada de tamaño medio con paredes azules, suelo de madera oscura y suelo marrón
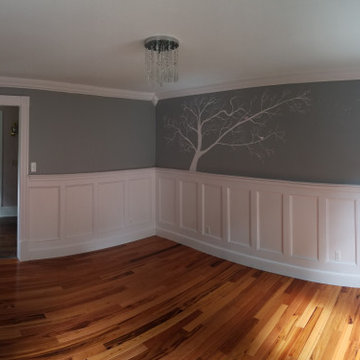
New exotic tiger wood flooring.
Finish trim work includes, plinth blocks, fluted door and window casing, rosettes above door and windows, double chair rail detail, flat panel wainscoting, extra tall base board, crown molding & crown molding corner transition detail.
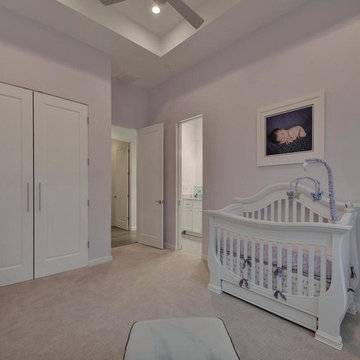
RRS Design + Build is a Austin based general contractor specializing in high end remodels and custom home builds. As a leader in contemporary, modern and mid century modern design, we are the clear choice for a superior product and experience. We would love the opportunity to serve you on your next project endeavor. Put our award winning team to work for you today!
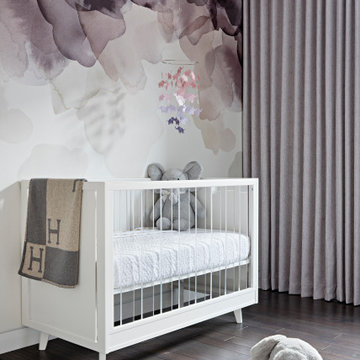
This home was a brand new but it was builder grade so we wanted to bring it up to a custom level by making the following changes. We created a custom living room with built-ins for storage, a gorgeous porcelain slab for the inserts, we went with a custom velvet sectional, a custom bullnose coffee table and grey textured sheers. We added a black feature wall in the dining room with a customized table and new lighting throughout. The nursery has touches of lavender and purples with a subtle elephant theme perfect for a baby.
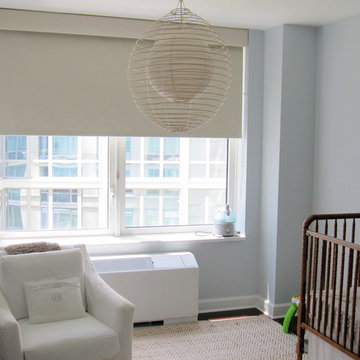
Room darkening roller shade installed with a matching upholstered cornice in baby's room.
Diseño de habitación de bebé neutra actual de tamaño medio con paredes azules, suelo de madera oscura y suelo marrón
Diseño de habitación de bebé neutra actual de tamaño medio con paredes azules, suelo de madera oscura y suelo marrón
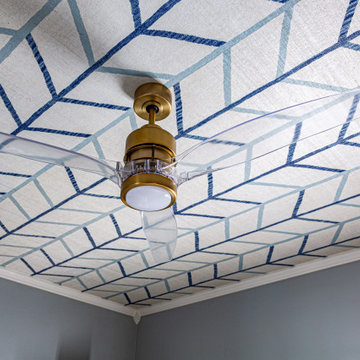
Ooh baby our client is excited and so are we! New room, new kiddo, new accessories, new adventure! Little cutie Carter needs a crib to crash… (so the parents can try to get some sleep)
There’s nothing quite like preparing for one’s first child. From the crazy anticipation to the silliest worries, adding a plus one to the family can be a lot (not to mention the hormones and why do pickles sound SOOO good?!?) Luckily, Paxton Place is more than happy to help! We can’t bring ice cream at 2am (sorry) but we can design a cute and cozy space for you and the baby to bond together.
Our client wanted a modern twist on the classics for little Carter. We chose various blues and whites for our boy; but notice the fun patterns on the ceiling and sheets. There’s a refined minimalist design with the furniture that feels timeless but looks 21st century. Transitioning, a new baby isn’t just for the parents; grandparents have to make room, also. They opted for a more traditional approach for grandbaby number 1. To accommodate, we installed soft lacy curtains and blankets for our special man. There’s also antique plates and mirrors to reflect a more mature design that matches the rest of their home. We loved creating two unique environments, connecting generations to come.
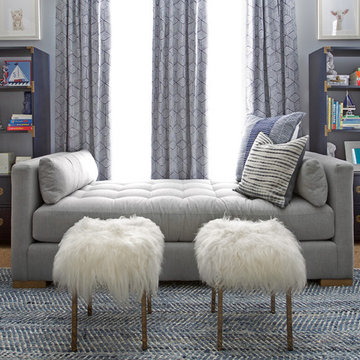
A daybed and furry stools serve as a foundation for one wall of this soothing nursery designed for both a new baby and his parents. Functional and beautiful furniture will grow with the child and fun patterns and textures will stimulate his senses as he explores his new space!
Photo: Benjamin Johnston
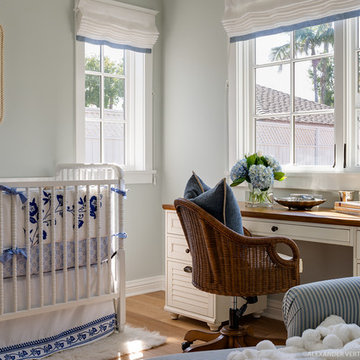
Diseño de habitación de bebé niño costera pequeña con paredes azules y suelo de madera clara
292 fotos de habitaciones de bebé grises
5
