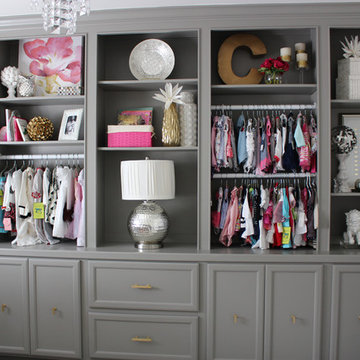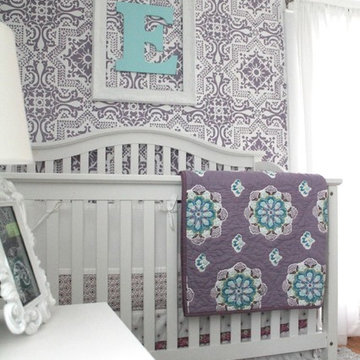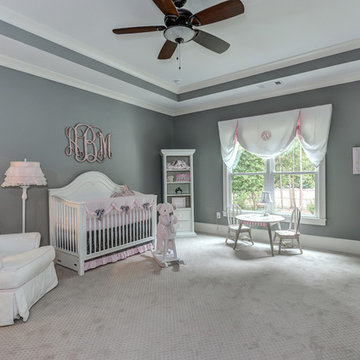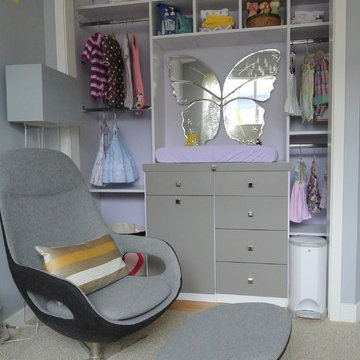292 fotos de habitaciones de bebé grises
Filtrar por
Presupuesto
Ordenar por:Popular hoy
101 - 120 de 292 fotos
Artículo 1 de 3
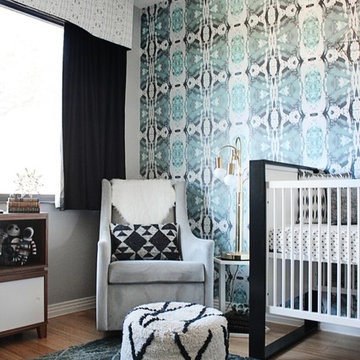
125-5 Blue Grey Wallpaper. Available in samples and rolls by clicking to the website.
Modelo de habitación de bebé neutra contemporánea con paredes multicolor y suelo de madera clara
Modelo de habitación de bebé neutra contemporánea con paredes multicolor y suelo de madera clara
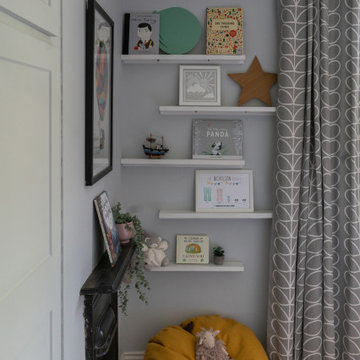
A gorgeous grey room with white elements and yellow accessories. Perfect for new born.
Modelo de habitación de bebé niño actual de tamaño medio con paredes grises y suelo vinílico
Modelo de habitación de bebé niño actual de tamaño medio con paredes grises y suelo vinílico
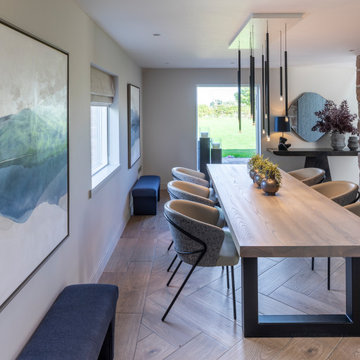
We were approached by our client to design this barn conversion in Byley, Cheshire. It had been renovated by a private property developer and at the time of handover our client was keen to then create a home.
Our client was a business man with little time available, he was keen for RMD to design and manage the whole process. We designed a scheme that was impressive yet welcoming and homely, one that whilst having a contemporary edge still worked in harmony with its rural surrounding.
We suggested painting the woodwork throughout the property in a soft warm grey this was to replaced the existing harsh yellow oak and pine finishes throughout.
In the sitting room we also took out the storage cupboards and clad the whole TV wall with an air slate to add a contemporary yet natural feel. This not only unified the space but also created a stunning focal point that differed from a media wall.
In the master bedroom we used a stunning wood veneer wall covering which reflected beautiful soft teal and grey tones. A floor to ceiling fluted panel was installed behind the bed to create an impressive focal point.
In the kitchen and family room we used a dark navy / grey wallcovering on the central TV wall to echo the kitchen colour. An inviting mix of linens, bronze, leather, soft woods and brass elements created a layered palette of colour and texture.
We custom designed many elements throughout the project. This included the wrap around shelving unit in the family Kitchen. This added interest when looking across from the kitchen.
As the house is open plan when the barn style doors are back, we were mindful of the colour palette and style working across all the rooms on the first floor. We designed a fully upholstered bench seat that sat underneath a triptyque of art pieces that work as stand alone pieces and as three when viewed across from the living room into the kitchen / dining room.
When the developer handed over the property to our client the kitchen was already chosen however we were able to help our client with worktop choices. We used the deep navy colour of the kitchen to inspire the colour scheme downstairs and added hints of rust to lift the palette.
Above the dining table we fitted a fitting made up from a collection of simple lit black rods, we were keen to create a wonderful vista when looking through to the area from three areas : Outside from the drive way, from the hallway upon entering the house and from the picture window leading to the garden. Throughout the whole design we carefully considered the views from all areas of the house.
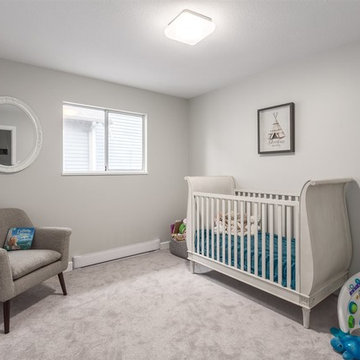
Diseño de habitación de bebé neutra tradicional renovada de tamaño medio con paredes grises, moqueta y suelo gris
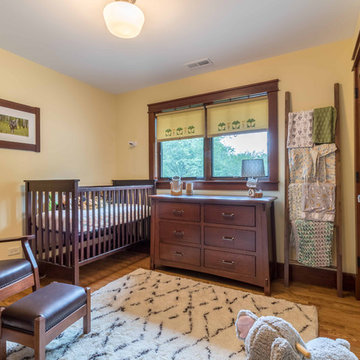
The same attention to detail is present in this adorable and timeless nursery as in the rest of the home.
Diseño de habitación de bebé neutra blanca de estilo americano de tamaño medio con paredes amarillas, suelo de madera clara, suelo marrón, papel pintado y papel pintado
Diseño de habitación de bebé neutra blanca de estilo americano de tamaño medio con paredes amarillas, suelo de madera clara, suelo marrón, papel pintado y papel pintado
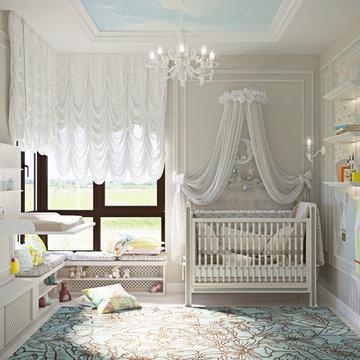
The interior of the children's room in the neoclassical style perfectly continues the interior of the apartment. Design of a child's education helps the child good taste from an early age. The interior is harmonious and perfect, dominated by a range of light and delicate shades. The floor made of wood of valuable breed has brought to an interior mood of warmth of a home cosiness. In the decor of the walls there are thematic moments for the harmonious development of the child.
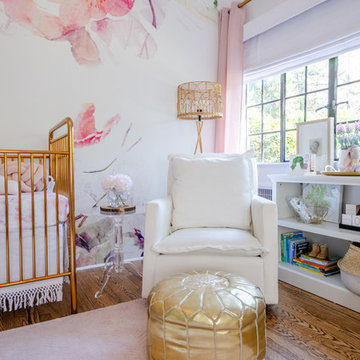
Ejemplo de habitación de bebé niña tradicional renovada grande con paredes blancas, suelo de madera en tonos medios y suelo marrón
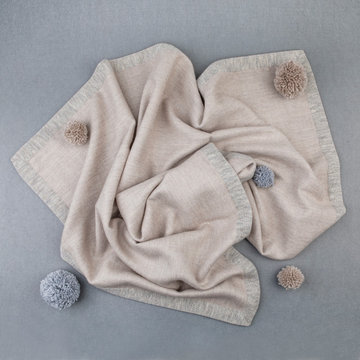
Simi - luxurious woven baby blanket in beige and grey. Soft and hypoallergenic. Comes in large throw size.
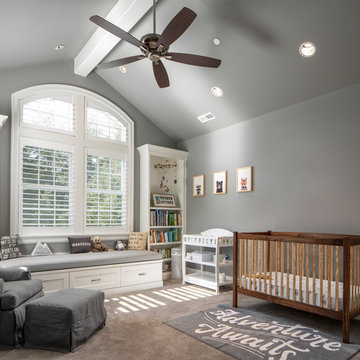
Caleb Vandermeer Photography
Ejemplo de habitación de bebé niño clásica renovada grande con paredes grises, moqueta y suelo gris
Ejemplo de habitación de bebé niño clásica renovada grande con paredes grises, moqueta y suelo gris
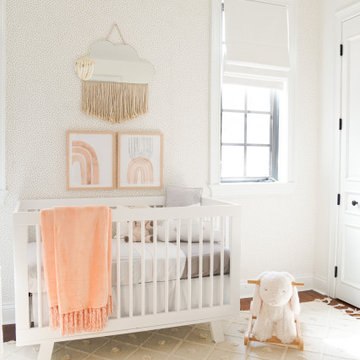
Modern baby girl nursery with soft white and pink textures. The nursery incorporates subtle bohemian elements designed by KJ Design Collective.
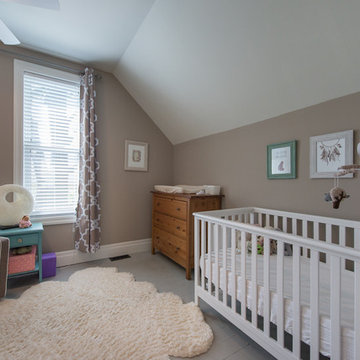
Modelo de habitación de bebé neutra tradicional renovada de tamaño medio con paredes beige, suelo de madera pintada y suelo gris
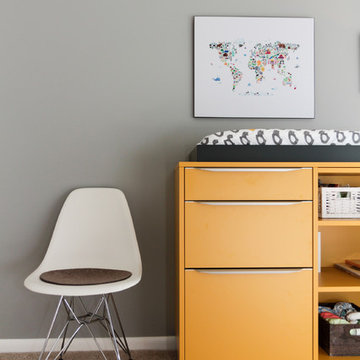
this custom designed changing dresser in mango yellow was made to fit the perfect needs of a newborn baby, and have enough storage area for diapers, changing utensils, bigger and smaller items. two narrow drawers and four pull outs give practical use of the space. the rounded aluminum handles give an optimum of handling and the rounded shape prevent from unwanted bumps along the way. the furniture can be re used as regular storage cabinet for toys and the parents once baby grows up.
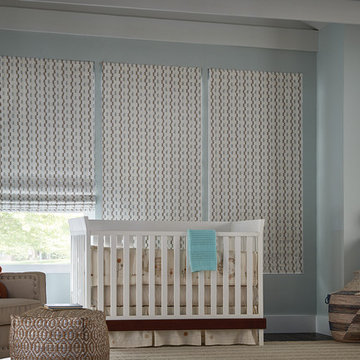
Imagen de habitación de bebé niño tradicional renovada de tamaño medio con paredes azules, suelo de madera oscura y suelo marrón
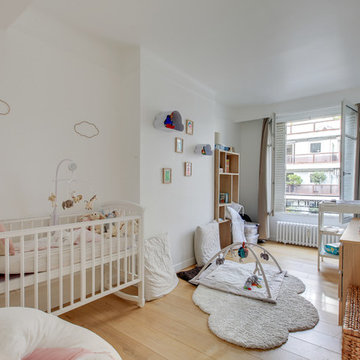
Modelo de habitación de bebé neutra actual de tamaño medio con paredes blancas, suelo de madera clara y suelo marrón
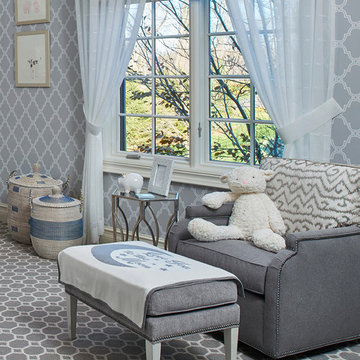
Children's Nursery room.
Carlson Productions LLC
Foto de habitación de bebé niño clásica renovada de tamaño medio con paredes grises y moqueta
Foto de habitación de bebé niño clásica renovada de tamaño medio con paredes grises y moqueta
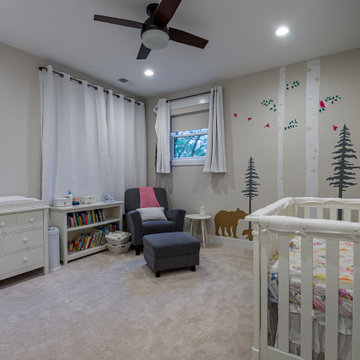
Imagen de habitación de bebé niña blanca de estilo de casa de campo grande con paredes beige, moqueta, suelo beige, papel pintado y papel pintado
292 fotos de habitaciones de bebé grises
6
