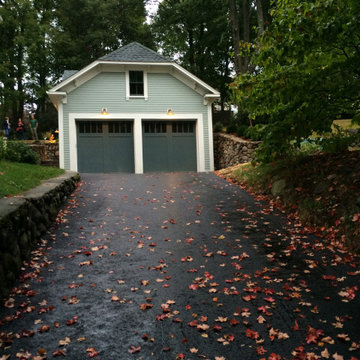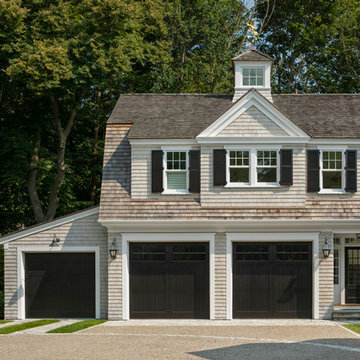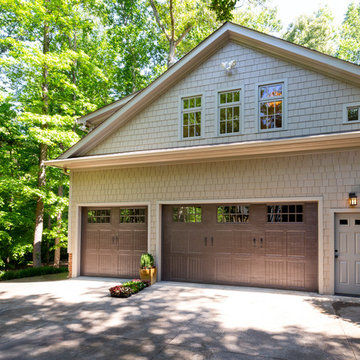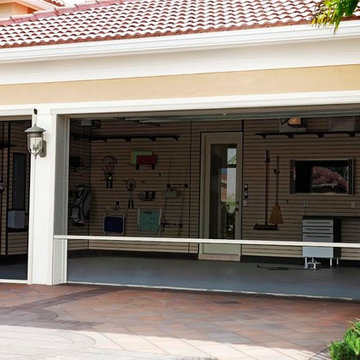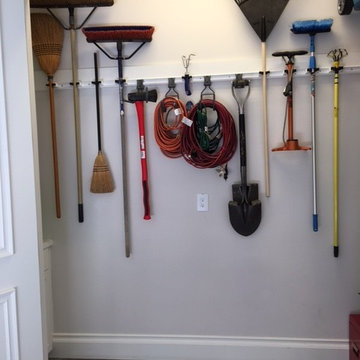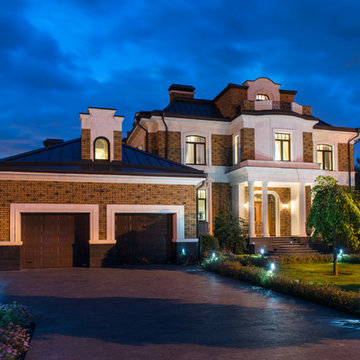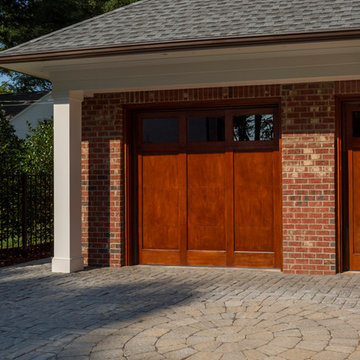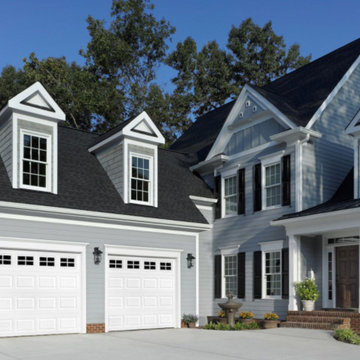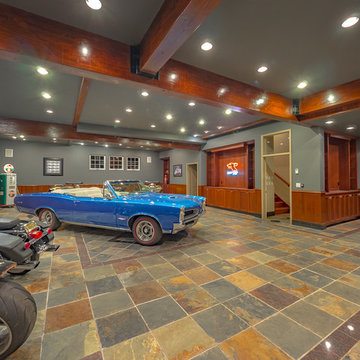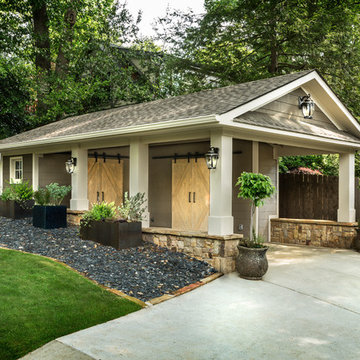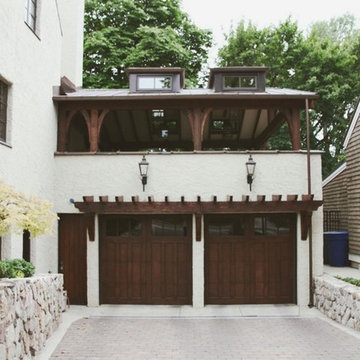17.320 fotos de garajes clásicos
Filtrar por
Presupuesto
Ordenar por:Popular hoy
101 - 120 de 17.320 fotos
Artículo 1 de 2
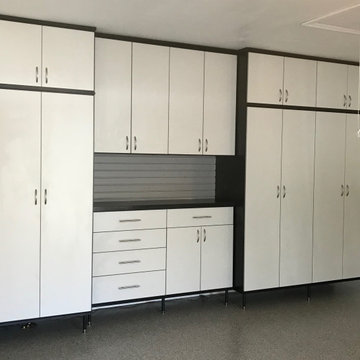
Make spring cleaning a breeze with a custom garage storage solution from Artisan Custom Closets. Let us design a storage space with a place for everything! If you’ve got rough measurements or a blueprint, our designers can assist you in creating storage that can help you stay organized in your garage.
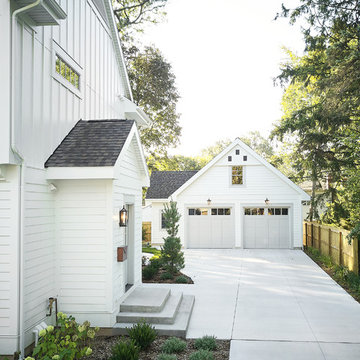
The Plymouth was designed to fit into the existing architecture vernacular featuring round tapered columns and eyebrow window but with an updated flair in a modern farmhouse finish. This home was designed to fit large groups for entertaining while the size of the spaces can make for intimate family gatherings.
The interior pallet is neutral with splashes of blue and green for a classic feel with a modern twist. Off of the foyer you can access the home office wrapped in a two tone grasscloth and a built in bookshelf wall finished in dark brown. Moving through to the main living space are the open concept kitchen, dining and living rooms where the classic pallet is carried through in neutral gray surfaces with splashes of blue as an accent. The plan was designed for a growing family with 4 bedrooms on the upper level, including the master. The Plymouth features an additional bedroom and full bathroom as well as a living room and full bar for entertaining.
Photographer: Ashley Avila Photography
Interior Design: Vision Interiors by Visbeen
Builder: Joel Peterson Homes
Encuentra al profesional adecuado para tu proyecto
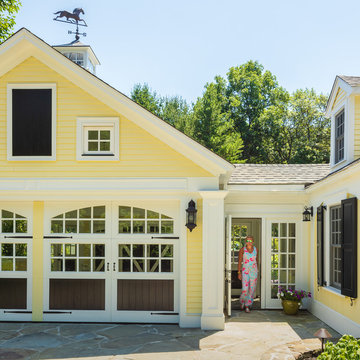
Raj Das Photography
Diseño de cochera techada adosada clásica grande para cuatro o más coches
Diseño de cochera techada adosada clásica grande para cuatro o más coches
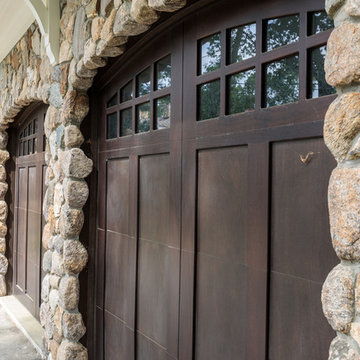
This elegant and sophisticated stone and shingle home is tailored for modern living. Custom designed by a highly respected developer, buyers will delight in the bright and beautiful transitional aesthetic. The welcoming foyer is accented with a statement lighting fixture that highlights the beautiful herringbone wood floor. The stunning gourmet kitchen includes everything on the chef's wish list including a butler's pantry and a decorative breakfast island. The family room, awash with oversized windows overlooks the bluestone patio and masonry fire pit exemplifying the ease of indoor and outdoor living. Upon entering the master suite with its sitting room and fireplace, you feel a zen experience. The ultimate lower level is a show stopper for entertaining with a glass-enclosed wine cellar, room for exercise, media or play and sixth bedroom suite. Nestled in the gorgeous Wellesley Farms neighborhood, conveniently located near the commuter train to Boston and town amenities.
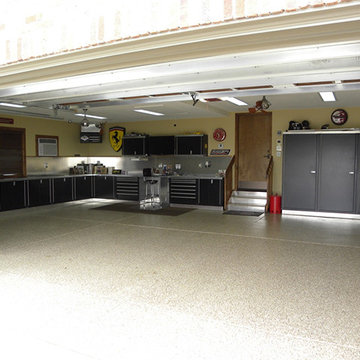
Modelo de garaje adosado y estudio tradicional grande para dos coches
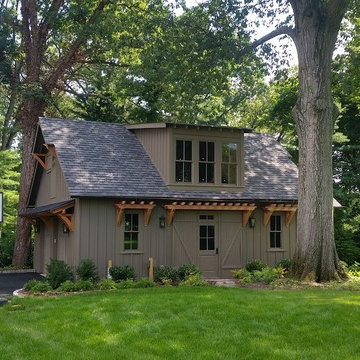
Formerly the Barn...This accessory building is now a garage, workshop with a game room loft.
Imagen de garaje independiente clásico grande para dos coches
Imagen de garaje independiente clásico grande para dos coches
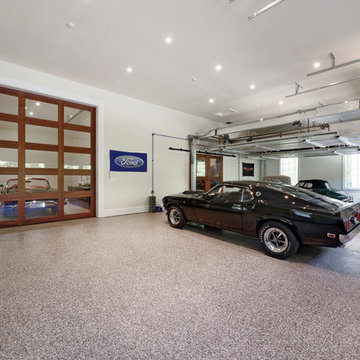
Foto de garaje independiente tradicional extra grande para cuatro o más coches
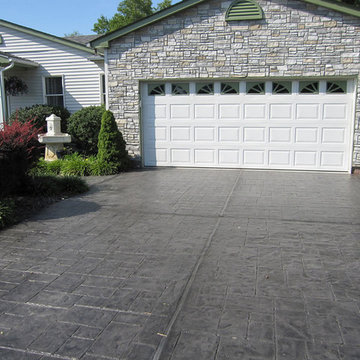
Bored of your old concrete driveway? Make it look as gorgeous as this with stamped concrete overlay. CALL (636) 256-6733 for more driveway options.
Decorative Concrete Resurfacing
715 Debula Dr
Ballwin, MO 63021
(636) 256-6733
17.320 fotos de garajes clásicos
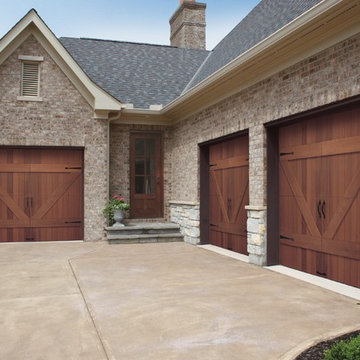
Diseño de garaje adosado tradicional de tamaño medio para tres coches
6
