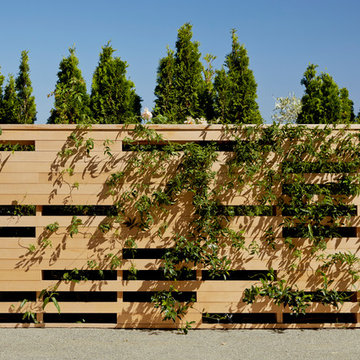Filtrar por
Presupuesto
Ordenar por:Popular hoy
81 - 100 de 188.736 fotos
Artículo 1 de 2
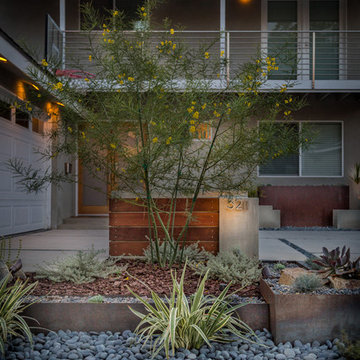
Dan Solomon
Ejemplo de jardín de secano minimalista de tamaño medio en verano en patio delantero con jardín de macetas, exposición parcial al sol y adoquines de hormigón
Ejemplo de jardín de secano minimalista de tamaño medio en verano en patio delantero con jardín de macetas, exposición parcial al sol y adoquines de hormigón
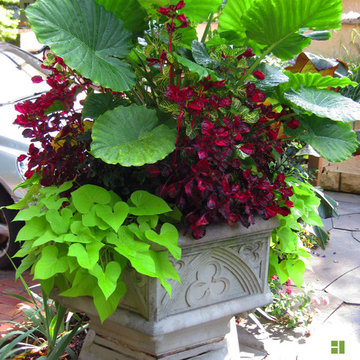
This summer container is splendid. We can keep your Containers filled all year round!
Diseño de jardín clásico pequeño en primavera en patio lateral con jardín de macetas, jardín francés y exposición total al sol
Diseño de jardín clásico pequeño en primavera en patio lateral con jardín de macetas, jardín francés y exposición total al sol
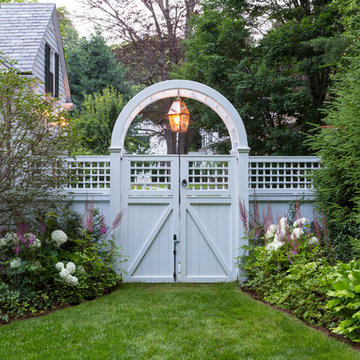
With an established formal garden, stone fireplace, seating and dining terrace, the clients wished to enhance their outdoor program with the addition of a pool, spa, and lounging terrace. A thoughtful master plan and careful attention to detailing allows the additional landscape improvements to blend seamlessly with the existing program.
Photography by Greg Premru
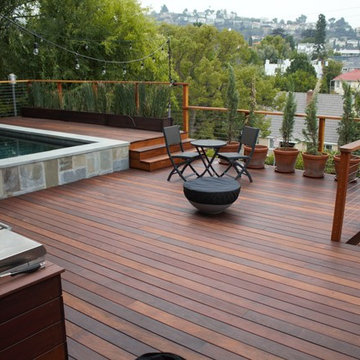
Redwood deck with grey stain on hill with glass railing and redwood posts.
Foto de terraza contemporánea grande en patio trasero
Foto de terraza contemporánea grande en patio trasero

When Cummings Architects first met with the owners of this understated country farmhouse, the building’s layout and design was an incoherent jumble. The original bones of the building were almost unrecognizable. All of the original windows, doors, flooring, and trims – even the country kitchen – had been removed. Mathew and his team began a thorough design discovery process to find the design solution that would enable them to breathe life back into the old farmhouse in a way that acknowledged the building’s venerable history while also providing for a modern living by a growing family.
The redesign included the addition of a new eat-in kitchen, bedrooms, bathrooms, wrap around porch, and stone fireplaces. To begin the transforming restoration, the team designed a generous, twenty-four square foot kitchen addition with custom, farmers-style cabinetry and timber framing. The team walked the homeowners through each detail the cabinetry layout, materials, and finishes. Salvaged materials were used and authentic craftsmanship lent a sense of place and history to the fabric of the space.
The new master suite included a cathedral ceiling showcasing beautifully worn salvaged timbers. The team continued with the farm theme, using sliding barn doors to separate the custom-designed master bath and closet. The new second-floor hallway features a bold, red floor while new transoms in each bedroom let in plenty of light. A summer stair, detailed and crafted with authentic details, was added for additional access and charm.
Finally, a welcoming farmer’s porch wraps around the side entry, connecting to the rear yard via a gracefully engineered grade. This large outdoor space provides seating for large groups of people to visit and dine next to the beautiful outdoor landscape and the new exterior stone fireplace.
Though it had temporarily lost its identity, with the help of the team at Cummings Architects, this lovely farmhouse has regained not only its former charm but also a new life through beautifully integrated modern features designed for today’s family.
Photo by Eric Roth
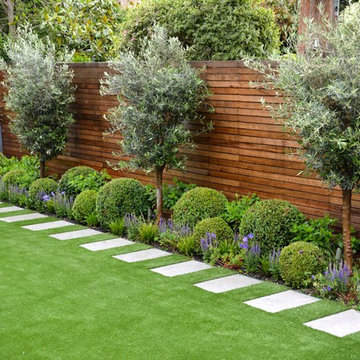
Foto de jardín tradicional de tamaño medio en patio trasero con jardín vertical y adoquines de piedra natural
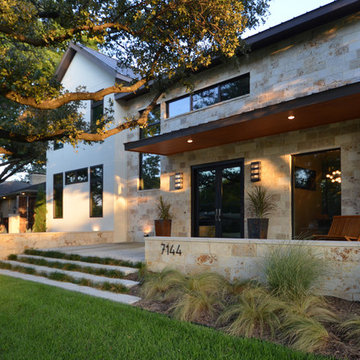
Modelo de terraza minimalista grande en patio delantero con losas de hormigón y toldo

John Prouty
Ejemplo de piscina con tobogán actual de tamaño medio rectangular en patio trasero con adoquines de hormigón
Ejemplo de piscina con tobogán actual de tamaño medio rectangular en patio trasero con adoquines de hormigón
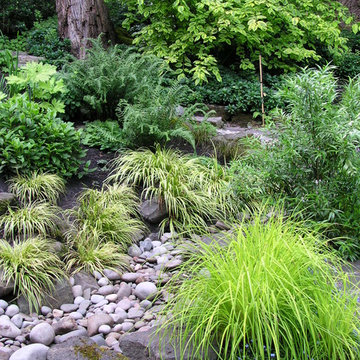
Landscape Design in a Day
Ejemplo de jardín de estilo americano grande en verano en patio trasero con exposición reducida al sol y adoquines de piedra natural
Ejemplo de jardín de estilo americano grande en verano en patio trasero con exposición reducida al sol y adoquines de piedra natural
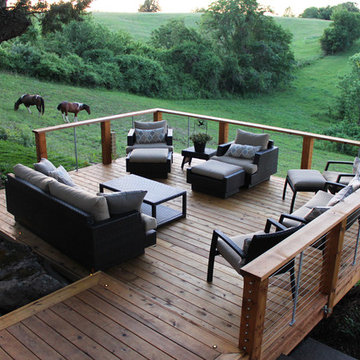
Lindsey Denny
Ejemplo de terraza clásica renovada grande sin cubierta en patio trasero
Ejemplo de terraza clásica renovada grande sin cubierta en patio trasero

Landscape and design by Jpm Landscape
Imagen de jardín clásico de tamaño medio en primavera en patio delantero con exposición parcial al sol, adoquines de piedra natural y roca decorativa
Imagen de jardín clásico de tamaño medio en primavera en patio delantero con exposición parcial al sol, adoquines de piedra natural y roca decorativa
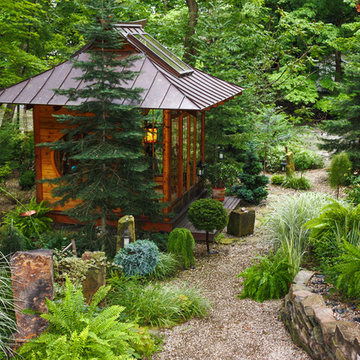
The location and placement of the Japanese Tea House is very specific and was based on mathematical, metaphysical and spiritual principles. This Tea House is an artistic version of an authentic style Tea House. It is meant to be a one of a kind art piece and yet has the functional capability of holding a traditional Tea ceremony.
Photo credits: Dan Drobnick
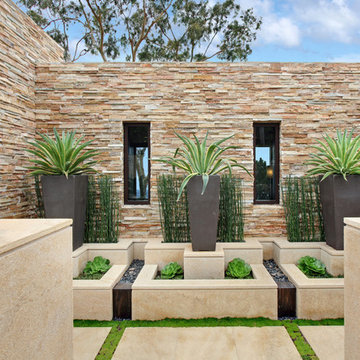
Ejemplo de jardín de secano actual grande en patio trasero con jardín de macetas, exposición total al sol y adoquines de hormigón
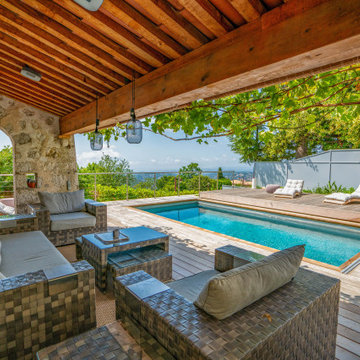
Piscine enterrée sur restanques avec vue sur la mer. Le deck de la piscine apporte du confort et de la relaxation. On l'appelle également patio de piscine. Pour se protéger du soleil, nous avons un auvent recouvert de tuiles et végétalisé. Pour la sécurité mise en place d'un rolling-deck, qui est tout simplement une couverture mobile de piscine et qui assure a sécurité.
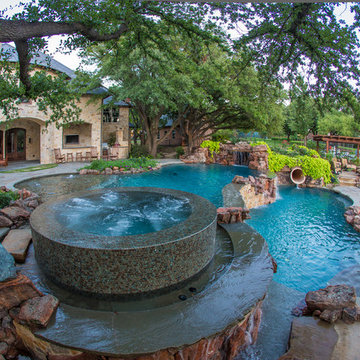
Daniel Driensky
Foto de piscinas y jacuzzis naturales tradicionales grandes a medida en patio trasero con adoquines de piedra natural
Foto de piscinas y jacuzzis naturales tradicionales grandes a medida en patio trasero con adoquines de piedra natural
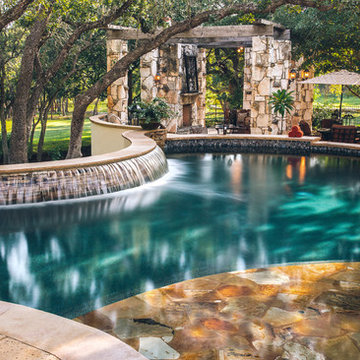
This beautiful natural oasis is enhanced with a beach entry pool created from Oklahoma stone. A sheer decent curved waterfall adds drama to this gorgeous space. Bubblers in the beach area give the children hours of fun as bar stools in the water at the deeper end give the adults a place of their own. The swim up bar overlooks a curved outdoor kitchen that houses a grill, egg, drawers, side burner and sink. A pergola at the end of the kitchen with a stunning stone fireplace gives the perfect destination for dinner and conversation. Hemispheres fine furniture adorns this space for the perfect addition to all of its ambiance.

A charming beach house porch offers family and friends a comfortable place to socialize while being cooled by ceiling fans. The exterior of this mid-century house needed to remain in sync with the neighborhood after its transformation from a dark, outdated space to a bright, contemporary haven with retro flair.
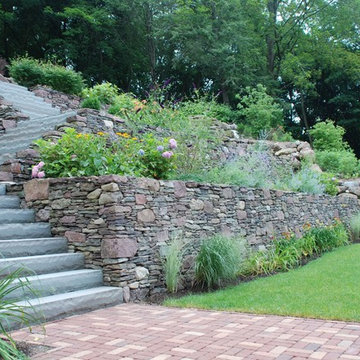
Ejemplo de camino de jardín tradicional de tamaño medio en ladera con jardín francés y adoquines de piedra natural

This property has a wonderful juxtaposition of modern and traditional elements, which are unified by a natural planting scheme. Although the house is traditional, the client desired some contemporary elements, enabling us to introduce rusted steel fences and arbors, black granite for the barbeque counter, and black African slate for the main terrace. An existing brick retaining wall was saved and forms the backdrop for a long fountain with two stone water sources. Almost an acre in size, the property has several destinations. A winding set of steps takes the visitor up the hill to a redwood hot tub, set in a deck amongst walls and stone pillars, overlooking the property. Another winding path takes the visitor to the arbor at the end of the property, furnished with Emu chaises, with relaxing views back to the house, and easy access to the adjacent vegetable garden.
Photos: Simmonds & Associates, Inc.
188.736 fotos de exteriores
5





