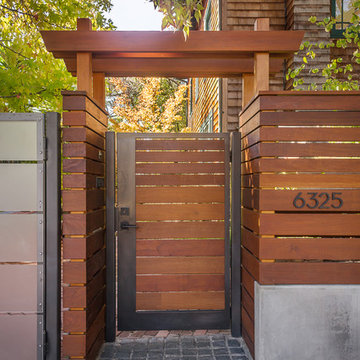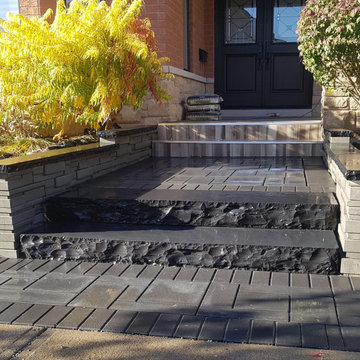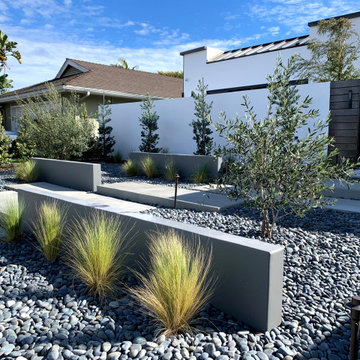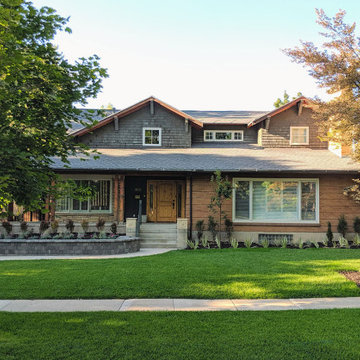Filtrar por
Presupuesto
Ordenar por:Popular hoy
101 - 120 de 9155 fotos
Artículo 1 de 3
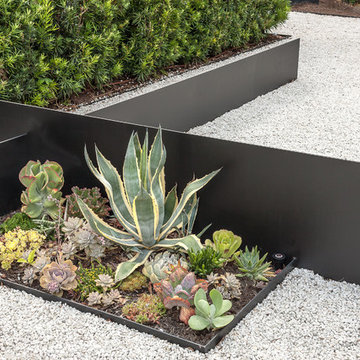
The problem this Memorial-Houston homeowner faced was that her sumptuous contemporary home, an austere series of interconnected cubes of various sizes constructed from white stucco, black steel and glass, did not have the proper landscaping frame. It was out of scale. Imagine Robert Motherwell's "Black on White" painting without the Museum of Fine Arts-Houston's generous expanse of white walls surrounding it. It would still be magnificent but somehow...off.
Intuitively, the homeowner realized this issue and started interviewing landscape designers. After talking to about 15 different designers, she finally went with one, only to be disappointed with the results. From the across-the-street neighbor, she was then introduced to Exterior Worlds and she hired us to correct the newly-created problems and more fully realize her hopes for the grounds. "It's not unusual for us to come in and deal with a mess. Sometimes a homeowner gets overwhelmed with managing everything. Other times it is like this project where the design misses the mark. Regardless, it is really important to listen for what a prospect or client means and not just what they say," says Jeff Halper, owner of Exterior Worlds.
Since the sheer size of the house is so dominating, Exterior Worlds' overall job was to bring the garden up to scale to match the house. Likewise, it was important to stretch the house into the landscape, thereby softening some of its severity. The concept we devised entailed creating an interplay between the landscape and the house by astute placement of the black-and-white colors of the house into the yard using different materials and textures. Strategic plantings of greenery increased the interest, density, height and function of the design.
First we installed a pathway of crushed white marble around the perimeter of the house, the white of the path in homage to the house’s white facade. At various intervals, 3/8-inch steel-plated metal strips, painted black to echo the bones of the house, were embedded and crisscrossed in the pathway to turn it into a loose maze.
Along this metal bunting, we planted succulents whose other-worldly shapes and mild coloration juxtaposed nicely against the hard-edged steel. These plantings included Gulf Coast muhly, a native grass that produces a pink-purple plume when it blooms in the fall. A side benefit to the use of these plants is that they are low maintenance and hardy in Houston’s summertime heat.
Next we brought in trees for scale. Without them, the impressive architecture becomes imposing. We placed them along the front at either corner of the house. For the left side, we found a multi-trunk live oak in a field, transported it to the property and placed it in a custom-made square of the crushed marble at a slight distance from the house. On the right side where the house makes a 90-degree alcove, we planted a mature mesquite tree.
To finish off the front entry, we fashioned the black steel into large squares and planted grass to create islands of green, or giant lawn stepping pads. We echoed this look in the back off the master suite by turning concrete pads of black-stained concrete into stepping pads.
We kept the foundational plantings of Japanese yews which add green, earthy mass, something the stark architecture needs for further balance. We contoured Japanese boxwoods into small spheres to enhance the play between shapes and textures.
In the large, white planters at the front entrance, we repeated the plantings of succulents and Gulf Coast muhly to reinforce symmetry. Then we built an additional planter in the back out of the black metal, filled it with the crushed white marble and planted a Texas vitex, another hardy choice that adds a touch of color with its purple blooms.
To finish off the landscaping, we needed to address the ravine behind the house. We built a retaining wall to contain erosion. Aesthetically, we crafted it so that the wall has a sharp upper edge, a modern motif right where the landscape meets the land.
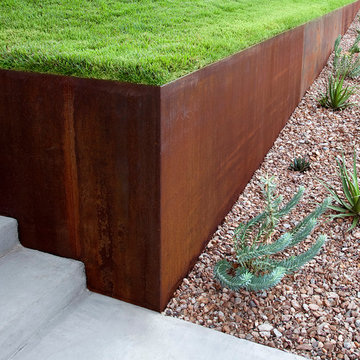
A detail of the front steel planter shows the contrast in color and texture.
This photo was taken by Ryann Ford.
Diseño de camino de jardín de secano minimalista de tamaño medio en patio delantero con adoquines de hormigón
Diseño de camino de jardín de secano minimalista de tamaño medio en patio delantero con adoquines de hormigón

Diseño de terraza columna moderna en patio delantero con columnas, adoquines de ladrillo y toldo
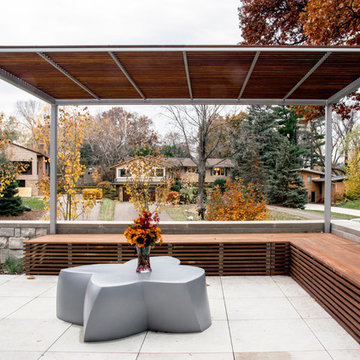
Diseño de patio minimalista grande en patio delantero con cenador y adoquines de hormigón
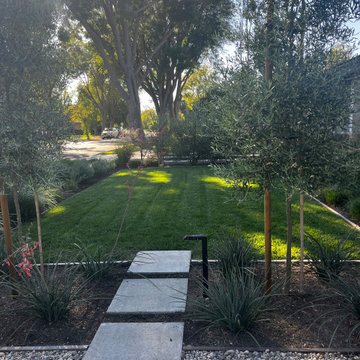
mid century modern landscape with breeze block walls, turf panel, drought tolerant landscape.
Modelo de camino de jardín de secano minimalista de tamaño medio en patio delantero con exposición total al sol
Modelo de camino de jardín de secano minimalista de tamaño medio en patio delantero con exposición total al sol
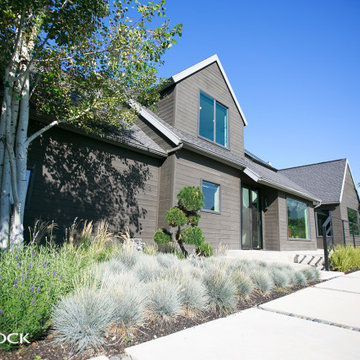
Ornamental grasses mixed with a unique tree and mature aspens blend seamlessly in this stunning, modern front yard.
Foto de jardín minimalista grande en patio delantero con camino de entrada y adoquines de hormigón
Foto de jardín minimalista grande en patio delantero con camino de entrada y adoquines de hormigón
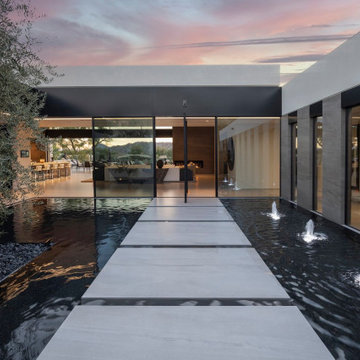
Bighorn Palm Desert luxury modern home front entrance walkway water feature. Photo by William MacCollum.
Diseño de jardín minimalista de tamaño medio en patio delantero con jardín francés, fuente y exposición total al sol
Diseño de jardín minimalista de tamaño medio en patio delantero con jardín francés, fuente y exposición total al sol
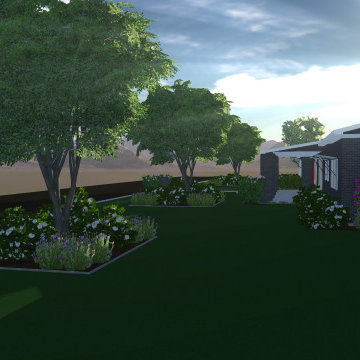
This corner front Arcadia home just off Exeter was in need of a massive overhaul. The owner did incredible work on the interior and didn't compromise on the landscape project! The landscape was imbalanced, boring, dated, and dead. We transformed this home to be a showpiece within this iconic community of Arcadia. Our design incorporating white roses abounding, pops of lavender, new modern garden beds, while focusing on the iconic green grass with large Elm trees establishes this Modern Ranch Home as the stunning Arcadia home that was meant to be.
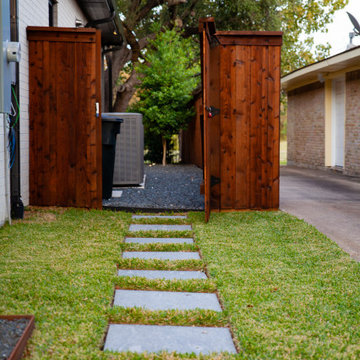
Gorgeous modern landscape with clean lines and exquisite detail.
Modelo de jardín minimalista de tamaño medio en patio delantero con roca decorativa, piedra decorativa, con madera y exposición parcial al sol
Modelo de jardín minimalista de tamaño medio en patio delantero con roca decorativa, piedra decorativa, con madera y exposición parcial al sol
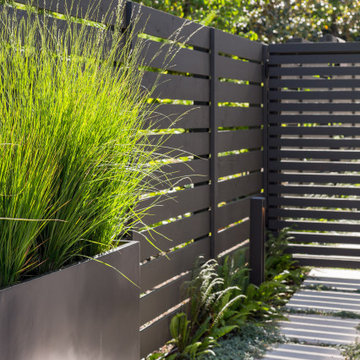
minimalist concrete water feature, concrete wall, lush planting
Diseño de jardín minimalista de tamaño medio en patio delantero con jardín francés, cascada, exposición total al sol y adoquines de hormigón
Diseño de jardín minimalista de tamaño medio en patio delantero con jardín francés, cascada, exposición total al sol y adoquines de hormigón
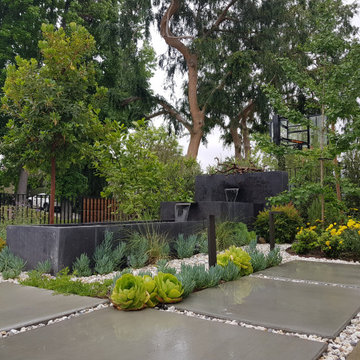
Modern two tier custom design concrete waterfall.
Imagen de jardín de secano minimalista en patio delantero con fuente
Imagen de jardín de secano minimalista en patio delantero con fuente
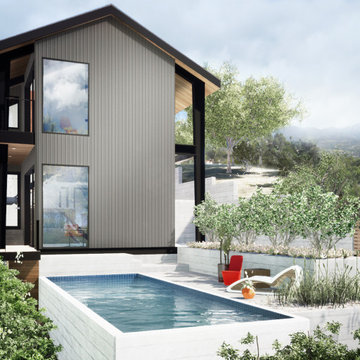
This hillside house in Los Angeles uses pre-fabricated steel construction to save on time, reduce construction waste and create a dramatic appearance by exposing the structure on the inside and exterior. The Livingroom overlooks the pool that stretches along the ridge.
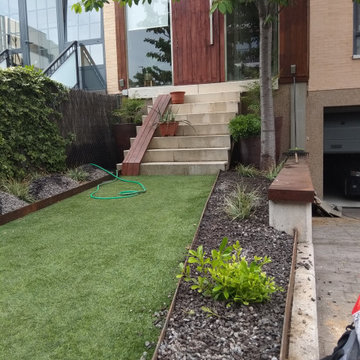
Diseño de acceso privado moderno pequeño en patio delantero con camino de entrada, exposición reducida al sol y gravilla
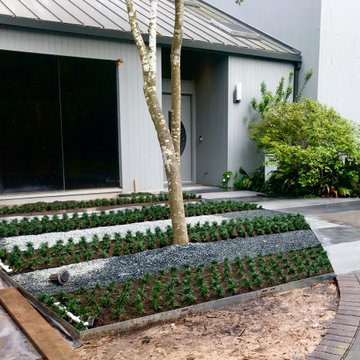
For this landscape design and installation in the Piney Point neighborhood of Houston, TX, our goal was to embrace and enhance the minimalist and modern ethos of the home. Guided by our commitment to sustainability, we consistently salvage elements from the original landscape whenever possible and in this case, we chose to design the landscape around the existing driveway.
Our aim was to reinvent the feel of the entrance area entirely. We installed Blackstar gravel and stamped, stained concrete in a clean and simple alternating pattern to infuse texture and depth into the landscape. To add greenery to the property without detracting from the modern feel and simplicity of the design, we installed over 1000 dwarf mondo grass plants in rows, infusing them into the pattern.
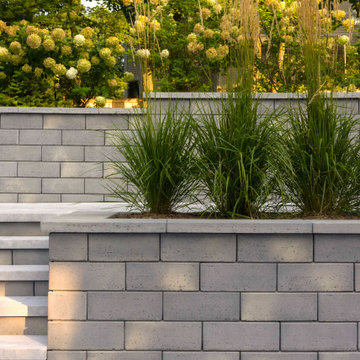
This retaining wall project in inspired by our Travertina Raw stone. The Travertina Raw collection has been extended to a double-sided, segmental retaining wall system. This product mimics the texture of natural travertine in a concrete material for wall blocks. Build outdoor raised planters, outdoor kitchens, seating benches and more with this wall block. This product line has enjoyed huge success and has now been improved with an ultra robust mix design, making it far more durable than the natural alternative. This is a perfect solution in freeze-thaw climates. Check out our website to shop the look! https://www.techo-bloc.com/shop/walls/travertina-raw/
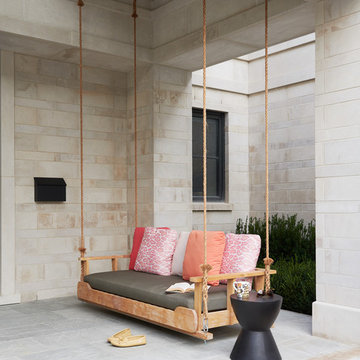
Diseño de terraza minimalista en patio delantero y anexo de casas con adoquines de hormigón
9.155 fotos de exteriores modernos en patio delantero
6





