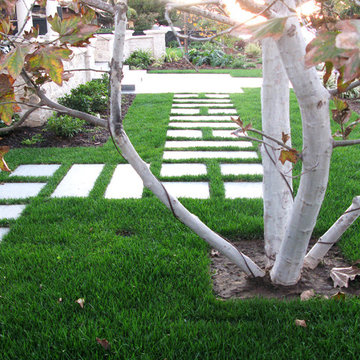Filtrar por
Presupuesto
Ordenar por:Popular hoy
161 - 180 de 9155 fotos
Artículo 1 de 3
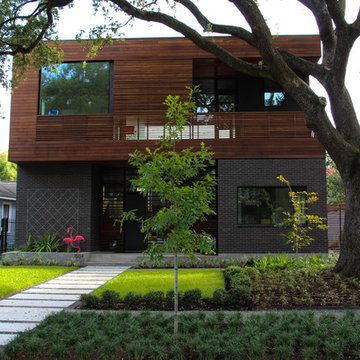
Installing landscape, gravel driveway and sidewalks were a real challenge in order to respect the massive oaks root system..
Steven Acquard
Imagen de jardín minimalista de tamaño medio en patio delantero con exposición reducida al sol y adoquines de hormigón
Imagen de jardín minimalista de tamaño medio en patio delantero con exposición reducida al sol y adoquines de hormigón
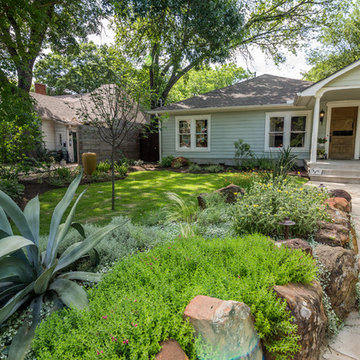
Caleb Kerr - http://www.calebkerr.com
Modelo de jardín de secano minimalista de tamaño medio en patio delantero
Modelo de jardín de secano minimalista de tamaño medio en patio delantero
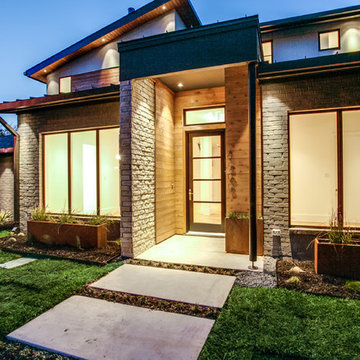
Diseño de terraza moderna grande en patio delantero y anexo de casas con adoquines de hormigón
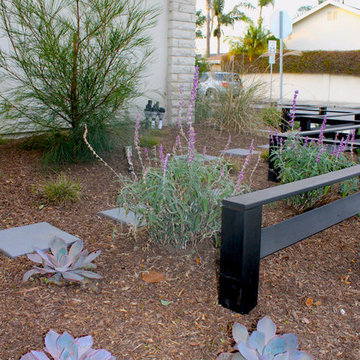
This client's house is located on a busy corner, so she wanted a 'different' fence. The fence is a zig-zag pattern in black. The stepping stones are are keep the angular design of the house. These are new plantings of salvia, agave, and various echeverias.
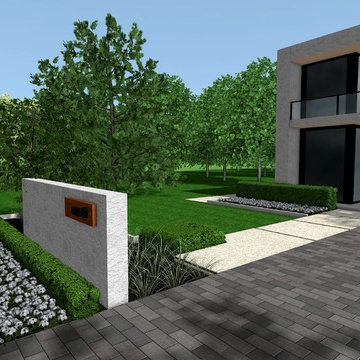
Foto de camino de jardín minimalista de tamaño medio en verano en patio delantero con exposición total al sol y adoquines de hormigón
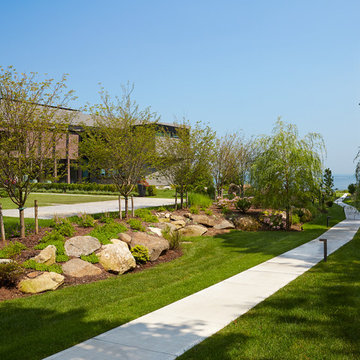
Start of walking path set below grade as to be hidden from view when entering front courtyard. Walk goes around entire periphery
of property with extensive drainage system.
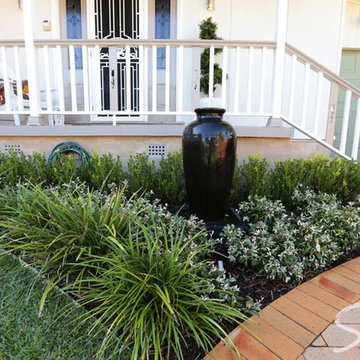
Modelo de jardín minimalista pequeño en verano en patio delantero con exposición total al sol y adoquines de ladrillo
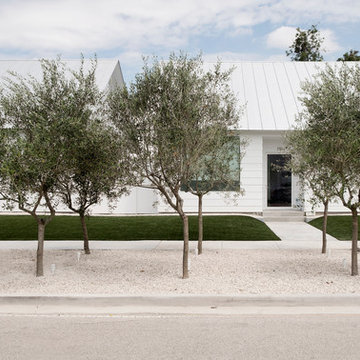
Foto de jardín minimalista de tamaño medio en patio delantero con exposición total al sol y adoquines de hormigón
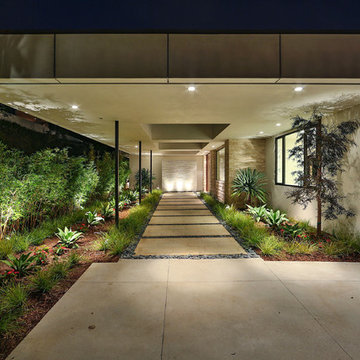
Modelo de camino de jardín minimalista grande en patio delantero con exposición reducida al sol y adoquines de piedra natural
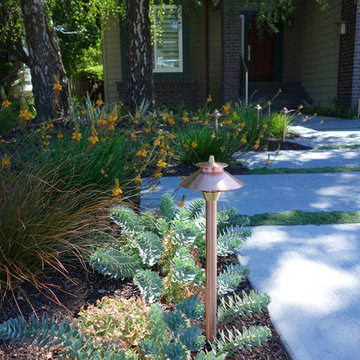
The front areas of this landscape were transformed from a tired, water thirsty lawn into a contemporary setting with dramatic concrete pavers leading to the home's entrance with FX Luminaire low voltage pathway lighting. New driveway constructed with large concrete slabs and small black pebbles set in resin. Plants for sun and part shade complete this project. The back areas of this transformation are in a separate project: Modern Water-Side Landscape Remodel. Photos: © Eileen Kelly, Dig Your Garden Landscape Design
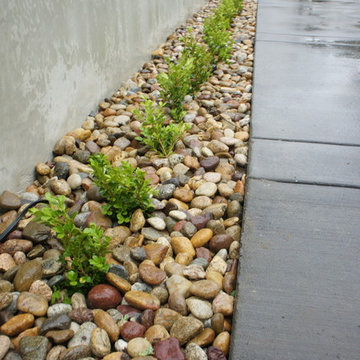
Ejemplo de acceso privado moderno grande en patio delantero con exposición total al sol
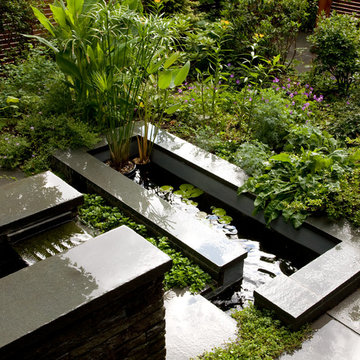
Modern urban garden deflects the sounds of the busy street. Water cascades into a bluestone koi pond. The crisp stonework contrasts with the softness of foliage and fluidity of water.
Photos: Peter Vanderwarker
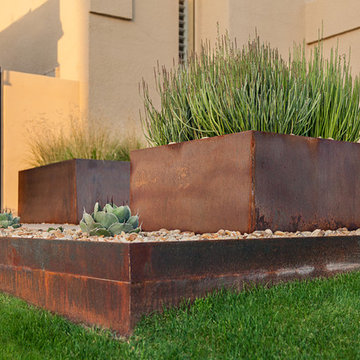
Leland Gebhardt
Foto de jardín minimalista de tamaño medio en patio delantero con jardín francés, jardín de macetas y exposición total al sol
Foto de jardín minimalista de tamaño medio en patio delantero con jardín francés, jardín de macetas y exposición total al sol
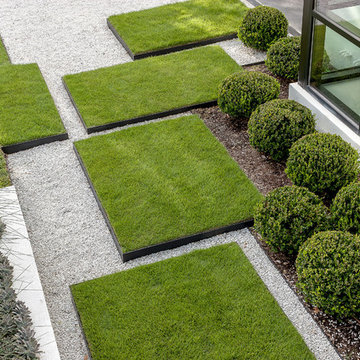
The problem this Memorial-Houston homeowner faced was that her sumptuous contemporary home, an austere series of interconnected cubes of various sizes constructed from white stucco, black steel and glass, did not have the proper landscaping frame. It was out of scale. Imagine Robert Motherwell's "Black on White" painting without the Museum of Fine Arts-Houston's generous expanse of white walls surrounding it. It would still be magnificent but somehow...off.
Intuitively, the homeowner realized this issue and started interviewing landscape designers. After talking to about 15 different designers, she finally went with one, only to be disappointed with the results. From the across-the-street neighbor, she was then introduced to Exterior Worlds and she hired us to correct the newly-created problems and more fully realize her hopes for the grounds. "It's not unusual for us to come in and deal with a mess. Sometimes a homeowner gets overwhelmed with managing everything. Other times it is like this project where the design misses the mark. Regardless, it is really important to listen for what a prospect or client means and not just what they say," says Jeff Halper, owner of Exterior Worlds.
Since the sheer size of the house is so dominating, Exterior Worlds' overall job was to bring the garden up to scale to match the house. Likewise, it was important to stretch the house into the landscape, thereby softening some of its severity. The concept we devised entailed creating an interplay between the landscape and the house by astute placement of the black-and-white colors of the house into the yard using different materials and textures. Strategic plantings of greenery increased the interest, density, height and function of the design.
First we installed a pathway of crushed white marble around the perimeter of the house, the white of the path in homage to the house’s white facade. At various intervals, 3/8-inch steel-plated metal strips, painted black to echo the bones of the house, were embedded and crisscrossed in the pathway to turn it into a loose maze.
Along this metal bunting, we planted succulents whose other-worldly shapes and mild coloration juxtaposed nicely against the hard-edged steel. These plantings included Gulf Coast muhly, a native grass that produces a pink-purple plume when it blooms in the fall. A side benefit to the use of these plants is that they are low maintenance and hardy in Houston’s summertime heat.
Next we brought in trees for scale. Without them, the impressive architecture becomes imposing. We placed them along the front at either corner of the house. For the left side, we found a multi-trunk live oak in a field, transported it to the property and placed it in a custom-made square of the crushed marble at a slight distance from the house. On the right side where the house makes a 90-degree alcove, we planted a mature mesquite tree.
To finish off the front entry, we fashioned the black steel into large squares and planted grass to create islands of green, or giant lawn stepping pads. We echoed this look in the back off the master suite by turning concrete pads of black-stained concrete into stepping pads.
We kept the foundational plantings of Japanese yews which add green, earthy mass, something the stark architecture needs for further balance. We contoured Japanese boxwoods into small spheres to enhance the play between shapes and textures.
In the large, white planters at the front entrance, we repeated the plantings of succulents and Gulf Coast muhly to reinforce symmetry. Then we built an additional planter in the back out of the black metal, filled it with the crushed white marble and planted a Texas vitex, another hardy choice that adds a touch of color with its purple blooms.
To finish off the landscaping, we needed to address the ravine behind the house. We built a retaining wall to contain erosion. Aesthetically, we crafted it so that the wall has a sharp upper edge, a modern motif right where the landscape meets the land.
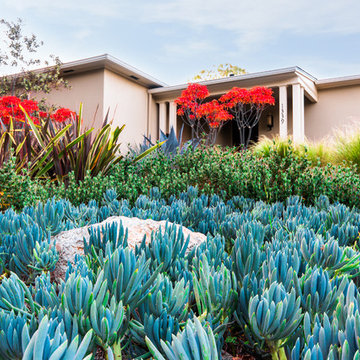
A low water-use drought tolerant succulent and ornamental grasses planting project in Pasadena, California. We used contrasting colors and textures of plant material to create a curb appeal for this spec home. The aloe and Agave american's are the focal points and add a great architectural element to the project.
Studio H
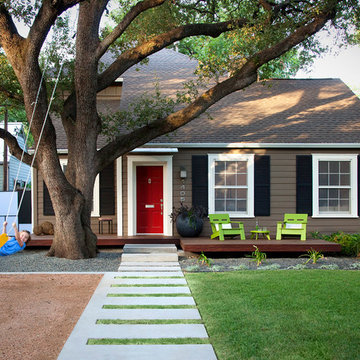
One thing that the client requested was more parking that did not feel like an out of place driveway. The linear element on the left of the sidewalk carries through to make a perimeter for the tree, which became the focal point.
Photo taken by Ryann Ford.
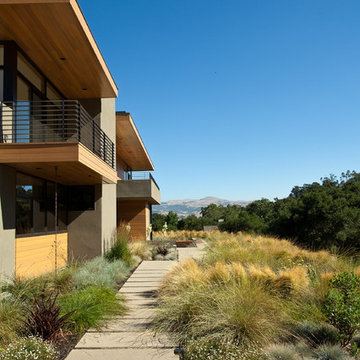
Russell Abraham
Foto de jardín minimalista de tamaño medio en primavera en patio delantero con fuente, exposición total al sol y adoquines de hormigón
Foto de jardín minimalista de tamaño medio en primavera en patio delantero con fuente, exposición total al sol y adoquines de hormigón
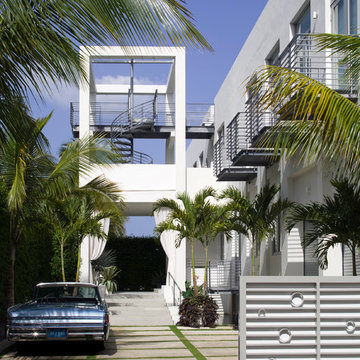
Copyright Ken Hayden
Exterior front entry of a Miami Beach residence designed by Shulman & Associates.
Foto de acceso privado minimalista en patio delantero con adoquines de hormigón
Foto de acceso privado minimalista en patio delantero con adoquines de hormigón
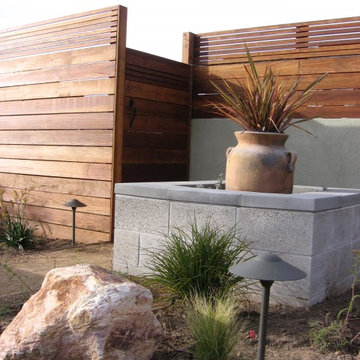
Modelo de jardín de secano moderno pequeño en patio delantero con exposición total al sol
9.155 fotos de exteriores modernos en patio delantero
9





