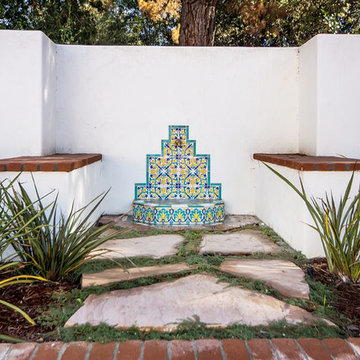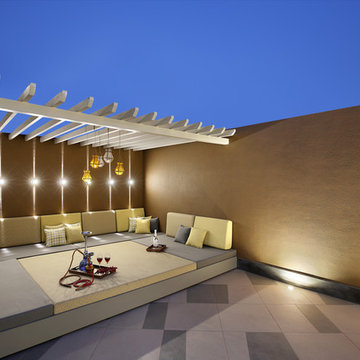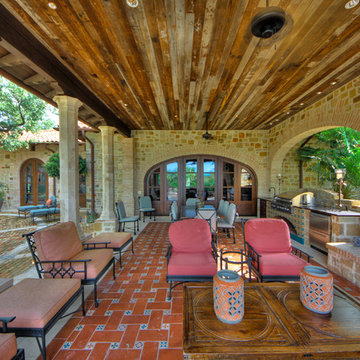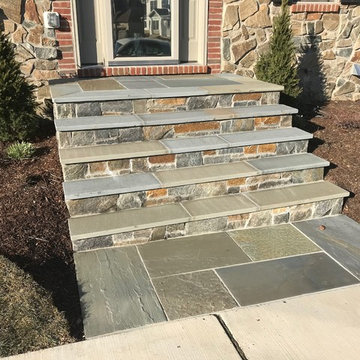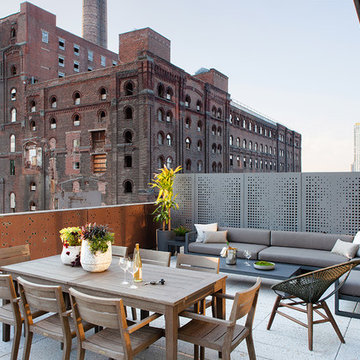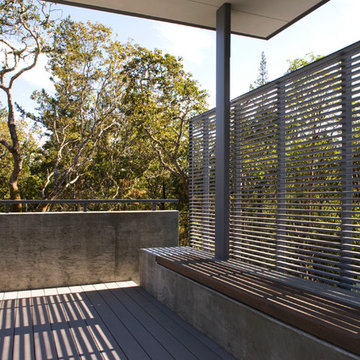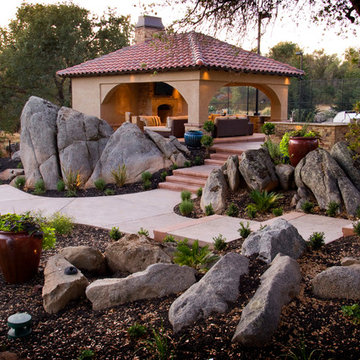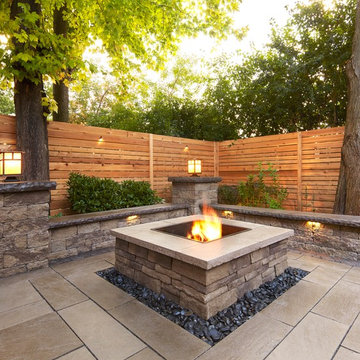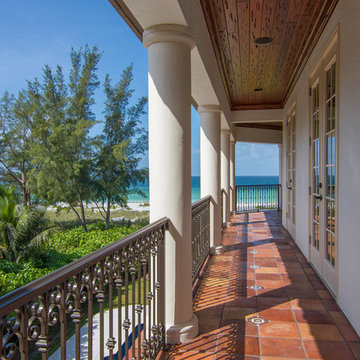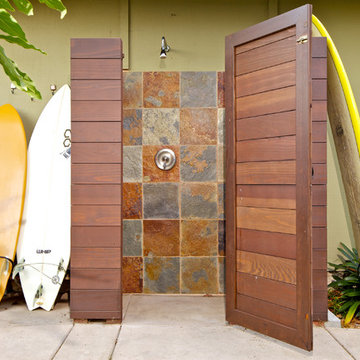Filtrar por
Presupuesto
Ordenar por:Popular hoy
21 - 40 de 517 fotos
Artículo 1 de 3
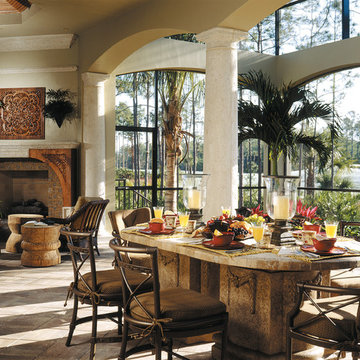
The Sater Design Collection's luxury, Italian home plan "Casa Bellisima" (Plan #6935). saterdesign.com
Imagen de patio mediterráneo extra grande en patio trasero y anexo de casas con brasero y adoquines de hormigón
Imagen de patio mediterráneo extra grande en patio trasero y anexo de casas con brasero y adoquines de hormigón
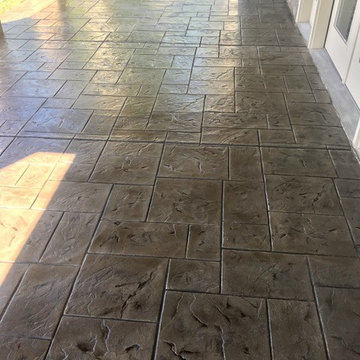
We were able to go over the existing concrete on this patio with our Ashlar Slate stamp with our gray stain. Project completed in Loudon Tennessee in 2017.
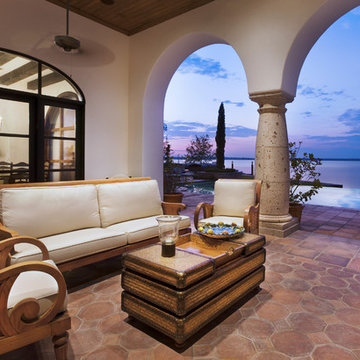
California Spanish
Diseño de patio mediterráneo en anexo de casas con adoquines de hormigón
Diseño de patio mediterráneo en anexo de casas con adoquines de hormigón
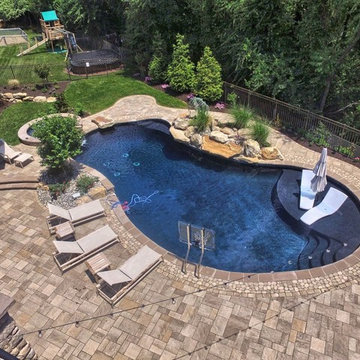
Ejemplo de piscinas y jacuzzis contemporáneos grandes tipo riñón en patio trasero con adoquines de hormigón
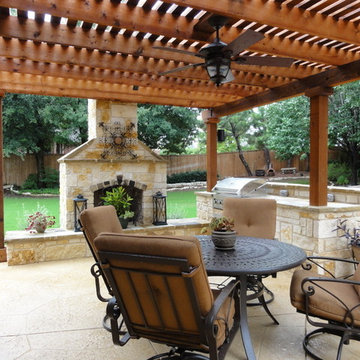
Imagen de patio tradicional de tamaño medio en patio trasero con cocina exterior y pérgola
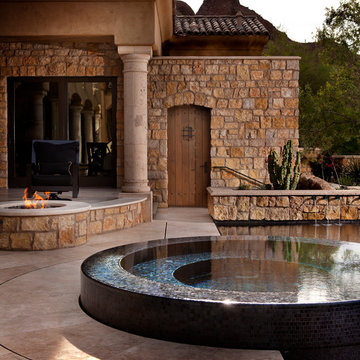
This spectacular project was a two year effort, first begun by demoing over $400k of spec home madness and reducing it to rubble before rebuilding from the ground up.
Don't miss these amazing construction videos chronicling the before during and after effort from start to finish!
http://www.youtube.com/playlist?list=PLE8A17F8A7A281E5A
This project was for a repeat client that had worked with Bianchi before. Bianchi's first effort was to paint the broad strokes that would set the theme for the exterior layout of the property, including the pool, patios, outdoor "bistro", and surrounding garden areas. Then Bianchi introduced his specialized team of artisans to the client to implement the details. Contact Kirk to learn more!
The centerpiece of the backyard is a deck level vanishing edge pool flush in the foreground, strikingly simple and understatedly elegant in its first impression, though complex under the hood. The pool, built by Tyler Mathews of Natural Reflections Pools, seems to emerge from the ground as the deck terraces downward, exposing a wetted wall on the background. It is flanked by two mature ironwood trees anchored within stone planters on either side, that bookend the entire space. A singular monochromatic glass tile spa rises above the deck plane, shimmering in the sunlight, perfection wrought by Luke and Amy Denny of Alpentile, while three sets of three spillways send concentric ringlets across the mirrored plane of glassy water.
Bianchi's landscape star Morgan Holt of EarthArt worked his magic throughout the property with his exquisite selection of specimen trees and plant materials, and above all, his most challenging feat, crafted a Michaelangeloesque cascading stair, reminiscent of that at the Laurentian Library, levitating and flowing down over the front water feature like a bridal train.
This will be a project long enjoyed by the owners, and the team that created it.
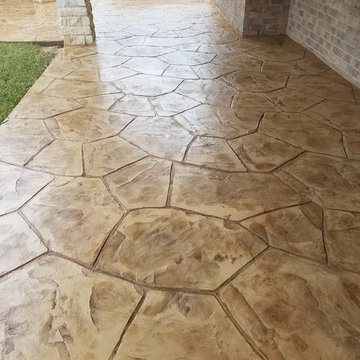
Another Successful Project completed by Russell Outdoor Living. Call Today for Your Free Estimate!
Bart Russell @ 713-336-3291
Ejemplo de patio de estilo americano con suelo de hormigón estampado
Ejemplo de patio de estilo americano con suelo de hormigón estampado
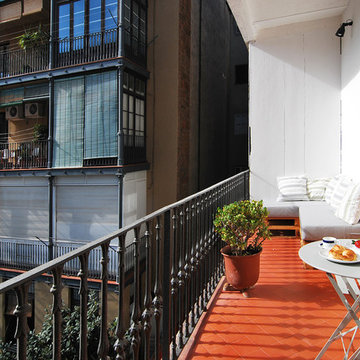
La terraza abierta al patio de manzana.
Modelo de balcones mediterráneo pequeño en anexo de casas con apartamentos
Modelo de balcones mediterráneo pequeño en anexo de casas con apartamentos
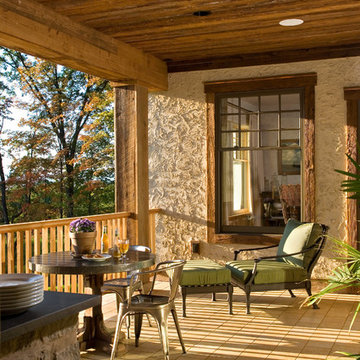
A European-California influenced Custom Home sits on a hill side with an incredible sunset view of Saratoga Lake. This exterior is finished with reclaimed Cypress, Stucco and Stone. While inside, the gourmet kitchen, dining and living areas, custom office/lounge and Witt designed and built yoga studio create a perfect space for entertaining and relaxation. Nestle in the sun soaked veranda or unwind in the spa-like master bath; this home has it all. Photos by Randall Perry Photography.
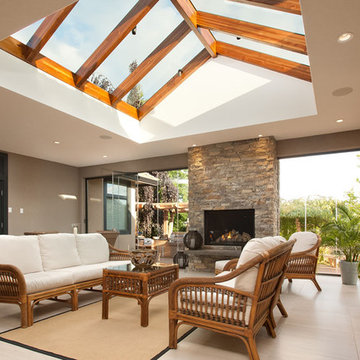
The Dinning room opens onto an enclosed lanai which in turn, opens onto an outdoor area with a custom bbq set for informal entertaining. The lanai is equipped with a stone wall fireplace, giant nano doors and a vaulted skylight
517 fotos de exteriores marrones
2





