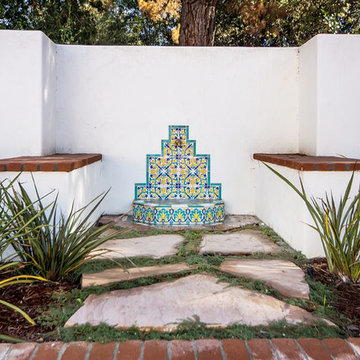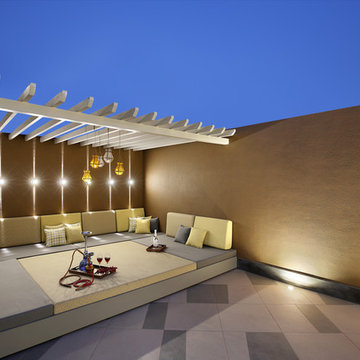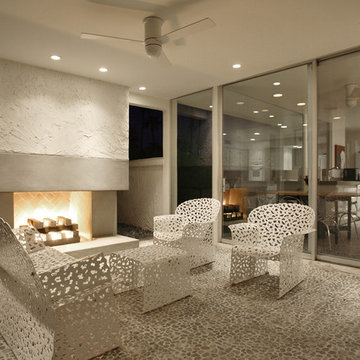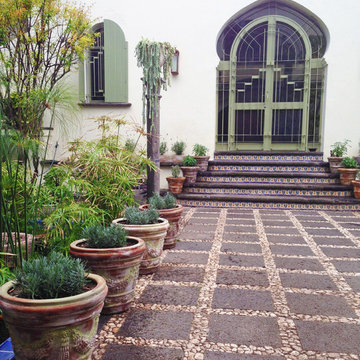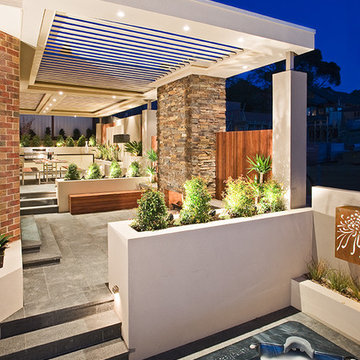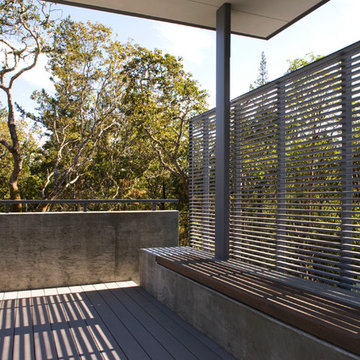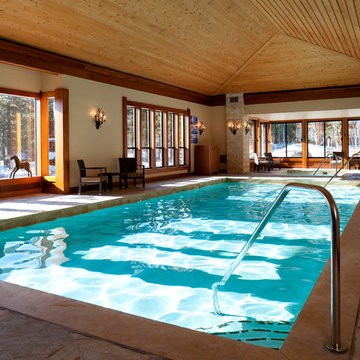Filtrar por
Presupuesto
Ordenar por:Popular hoy
41 - 60 de 517 fotos
Artículo 1 de 3
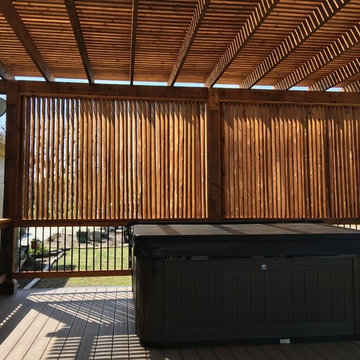
Diamond Decks can make your backyard dream a reality! It was an absolute pleasure working with our client to bring their ideas to life.
Our goal was to design and develop a custom deck, pergola, and privacy wall that would offer the customer more privacy and shade while enjoying their hot tub.
Our customer is now enjoying their backyard as well as their privacy!
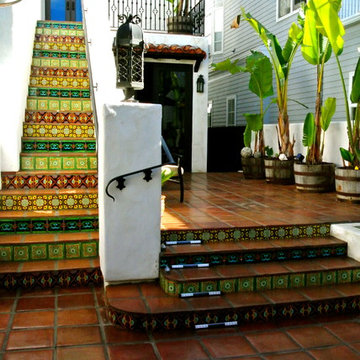
Patio project decorated with hand painted and handcrafted decorative talavera tile and saltillo pavers.
Custom color at no extra charge.
Design services at no extra charge.
mexicanarttile.com
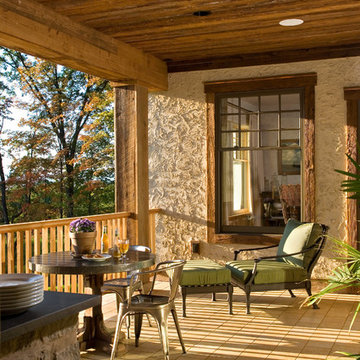
A European-California influenced Custom Home sits on a hill side with an incredible sunset view of Saratoga Lake. This exterior is finished with reclaimed Cypress, Stucco and Stone. While inside, the gourmet kitchen, dining and living areas, custom office/lounge and Witt designed and built yoga studio create a perfect space for entertaining and relaxation. Nestle in the sun soaked veranda or unwind in the spa-like master bath; this home has it all. Photos by Randall Perry Photography.
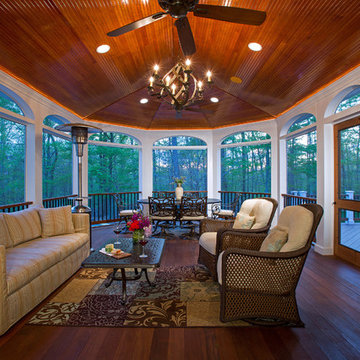
This beautiful home in Great Falls began with a stucco exterior, and a back deck. We transformed the back yard by adding a screened porch, retaining wall, a back deck with stairs to a family fire-pit.
Photography by Greg Hadley.
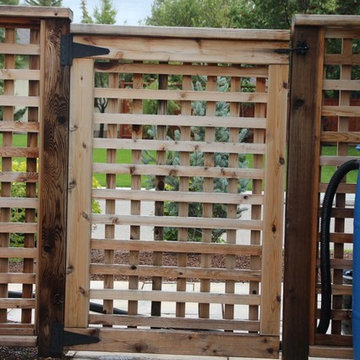
Foto de jardín actual de tamaño medio en patio trasero con fuente, exposición total al sol y gravilla
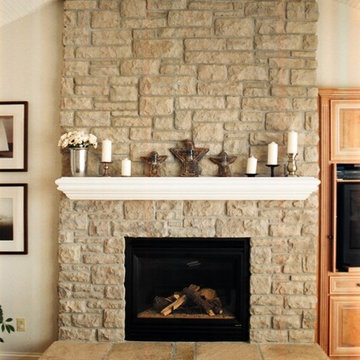
Kliethermes Homes & Remodeling
The screen porch stone surround was matched to this existing family room fireplace.
Diseño de porche cerrado costero grande en patio trasero y anexo de casas con entablado
Diseño de porche cerrado costero grande en patio trasero y anexo de casas con entablado
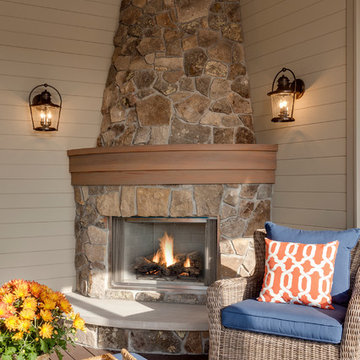
Builder: John Kraemer & Sons | Design: Rauscher & Associates | Staging: Ambiance at Home | Landscaping: GT Landscapes | Photography: Landmark Photography
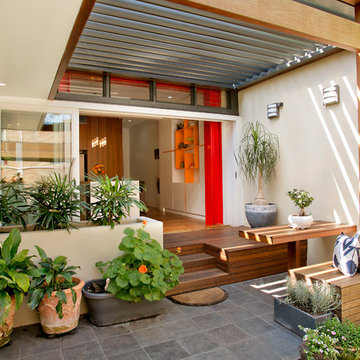
Karina Illovska
Modelo de patio actual de tamaño medio en patio trasero con pérgola
Modelo de patio actual de tamaño medio en patio trasero con pérgola
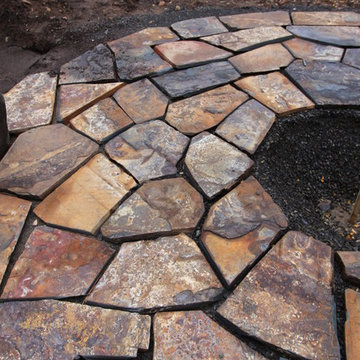
Two-story picture windows & vaulted ceilings make for grand living in the Backcountry. Designed with a detached garage to create more outdoor spaces, you'll enjoy a courtyard and multiple covered areas. Generous main floor master suite has a walk-in closet, separate shower & soaking tub for a spa-like feel. This home features a gourmet kitchen, custom outdoor firepit, an upstairs junior-suite, wrap around balcony & loft space, . This stunning home is available for immediate move-in at Suncadia Resort.
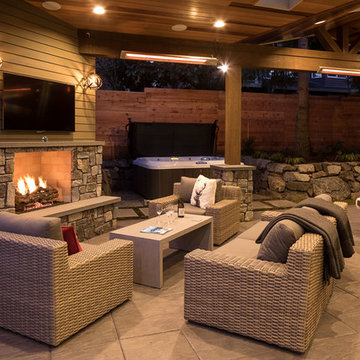
Requirements for this new outdoor living space included letting lots of light into the space and home and maximizing the square footage for outdoor dining and gathering.
The wood finishes are all clear cedar which has been stained to match the existing colors on the home. The masonry is real veneer stone (Moose Mountain). This project maximizes this family's time spent outside by including heaters (Infratech) as well as the gas-burning fireplace.
The entire backyard was redesigned to create as large an outdoor living space as was permittable as well as space for a hot tub, pathway, planting and a large trampoline.
The result is a very cohesive and welcoming space.
William Wright Photography
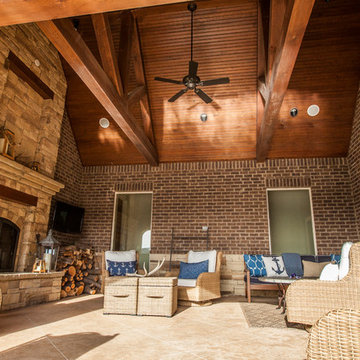
Ejemplo de patio tradicional grande en patio trasero con brasero, adoquines de piedra natural y pérgola
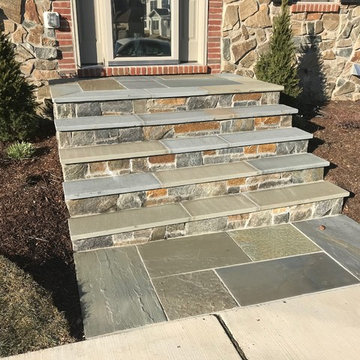
Imagen de terraza clásica en patio delantero con adoquines de piedra natural
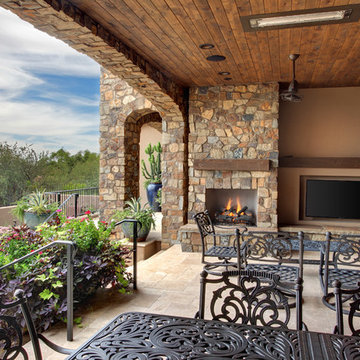
Todd Photography
Modelo de patio de estilo americano extra grande en patio trasero y anexo de casas con brasero y adoquines de piedra natural
Modelo de patio de estilo americano extra grande en patio trasero y anexo de casas con brasero y adoquines de piedra natural
517 fotos de exteriores marrones
3





