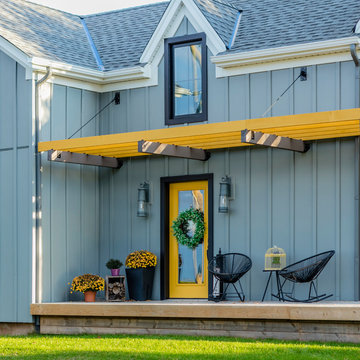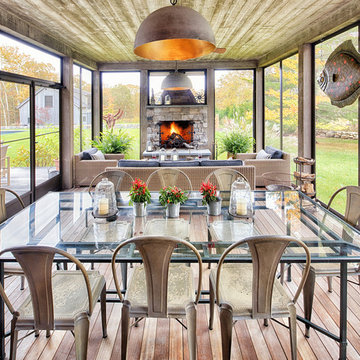1.778 fotos de exteriores de estilo de casa de campo con entablado
Filtrar por
Presupuesto
Ordenar por:Popular hoy
1 - 20 de 1778 fotos
Artículo 1 de 3

Modelo de patio de estilo de casa de campo grande en patio trasero y anexo de casas con entablado
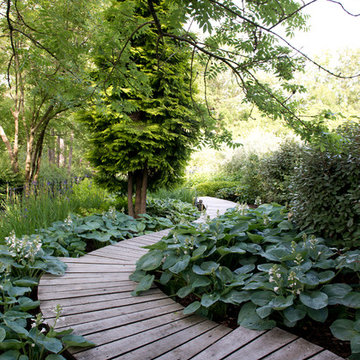
The tranquility of the bog garden
Diseño de camino de jardín de estilo de casa de campo extra grande en verano en patio trasero con exposición parcial al sol y entablado
Diseño de camino de jardín de estilo de casa de campo extra grande en verano en patio trasero con exposición parcial al sol y entablado

Side porch at the 2012 Southern Living Idea House in Senoia, Georgia, with a traditional "haint blue" ceiling.
Photo: Laurey W. Glenn (courtesy Southern Living)
Interior Design: Tracery

The Kelso's Porch is a stunning outdoor space designed for comfort and entertainment. It features a beautiful brick fireplace surround, creating a cozy atmosphere and a focal point for gatherings. Ceiling heaters are installed to ensure warmth during cooler days or evenings, allowing the porch to be enjoyed throughout the year. The porch is covered, providing protection from the elements and allowing for outdoor enjoyment even during inclement weather. An outdoor covered living space offers additional seating and lounging areas, perfect for relaxing or hosting guests. The porch is equipped with outdoor kitchen appliances, allowing for convenient outdoor cooking and entertaining. A round chandelier adds a touch of elegance and provides ambient lighting. Skylights bring in natural light and create an airy and bright atmosphere. The porch is furnished with comfortable wicker furniture, providing a cozy and stylish seating arrangement. The Kelso's Porch is a perfect retreat for enjoying the outdoors in comfort and style, whether it's for relaxing by the fireplace, cooking and dining al fresco, or simply enjoying the company of family and friends.
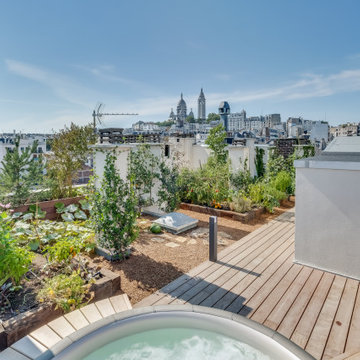
Modelo de jardín campestre de tamaño medio en verano en azotea con jardín francés, camino de entrada, exposición total al sol, entablado y con madera
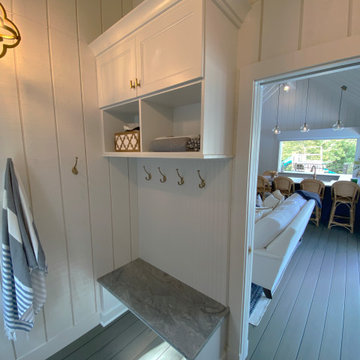
New Pool House added to an exisitng pool in the back yard.
Imagen de casa de la piscina y piscina de estilo de casa de campo rectangular en patio trasero con entablado
Imagen de casa de la piscina y piscina de estilo de casa de campo rectangular en patio trasero con entablado
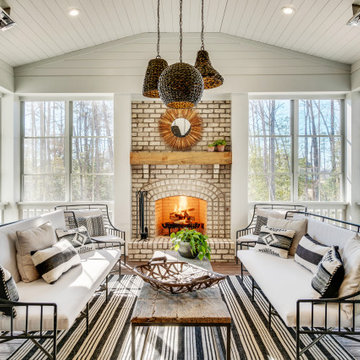
Diseño de terraza de estilo de casa de campo en patio trasero y anexo de casas con chimenea y entablado
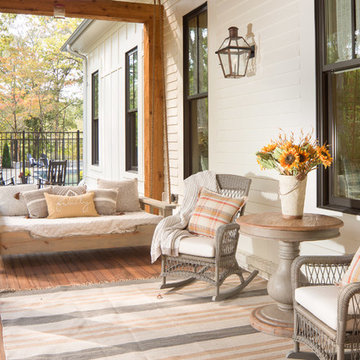
Amazing front porch of a modern farmhouse built by Steve Powell Homes (www.stevepowellhomes.com). Photo Credit: David Cannon Photography (www.davidcannonphotography.com)
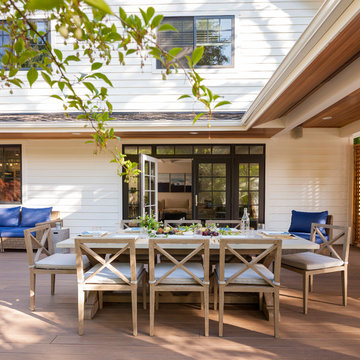
In the prestigious Enatai neighborhood in Bellevue, this mid 90’s home was in need of updating. Bringing this home from a bleak spec project to the feeling of a luxurious custom home took partnering with an amazing interior designer and our specialists in every field. Everything about this home now fits the life and style of the homeowner and is a balance of the finer things with quaint farmhouse styling.
RW Anderson Homes is the premier home builder and remodeler in the Seattle and Bellevue area. Distinguished by their excellent team, and attention to detail, RW Anderson delivers a custom tailored experience for every customer. Their service to clients has earned them a great reputation in the industry for taking care of their customers.
Working with RW Anderson Homes is very easy. Their office and design team work tirelessly to maximize your goals and dreams in order to create finished spaces that aren’t only beautiful, but highly functional for every customer. In an industry known for false promises and the unexpected, the team at RW Anderson is professional and works to present a clear and concise strategy for every project. They take pride in their references and the amount of direct referrals they receive from past clients.
RW Anderson Homes would love the opportunity to talk with you about your home or remodel project today. Estimates and consultations are always free. Call us now at 206-383-8084 or email Ryan@rwandersonhomes.com.
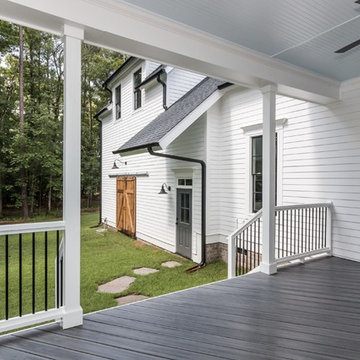
Tourfactory.com
Foto de terraza de estilo de casa de campo grande en patio trasero y anexo de casas con entablado
Foto de terraza de estilo de casa de campo grande en patio trasero y anexo de casas con entablado
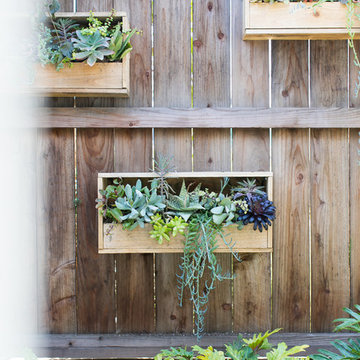
A 1940's bungalow was renovated and transformed for a small family. This is a small space - 800 sqft (2 bed, 2 bath) full of charm and character. Custom and vintage furnishings, art, and accessories give the space character and a layered and lived-in vibe. This is a small space so there are several clever storage solutions throughout. Vinyl wood flooring layered with wool and natural fiber rugs. Wall sconces and industrial pendants add to the farmhouse aesthetic. A simple and modern space for a fairly minimalist family. Located in Costa Mesa, California. Photos: Ryan Garvin
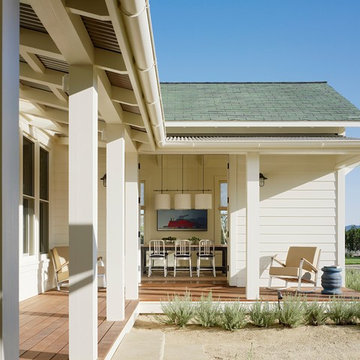
Joe Fletcher Photography
Ejemplo de terraza de estilo de casa de campo con entablado
Ejemplo de terraza de estilo de casa de campo con entablado
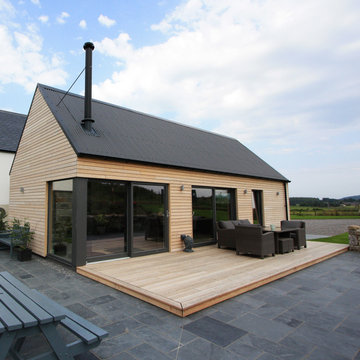
Surrounded by open fields this new building home Bruadarach, rests within the Dee valley where a variety of rural architectural styles from traditional to contemporary are present.
The building forms and position on the site is split into a cluster of 3 masses which define the different occupations using single and 1 & 1/2 storey heights. The design, whilst evoking a modest contemporary feel, has embedded elements that provide a relation back to older agricultural buildings such as barns and farmhouses characteristic to the local area.
The dwelling comprises of various building materials which are common to the North East of Scotland, creating a uniform natural colour palette whilst giving a modern style to the building. The materials are purposely broken up by change in use or emphasising the specific element they are assigned.
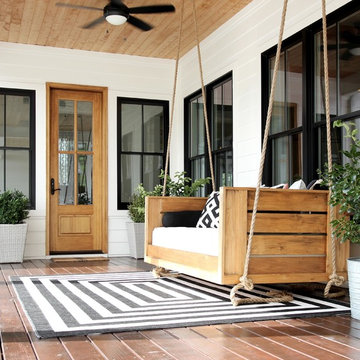
Henry Jones
Imagen de terraza de estilo de casa de campo en patio trasero y anexo de casas con entablado
Imagen de terraza de estilo de casa de campo en patio trasero y anexo de casas con entablado
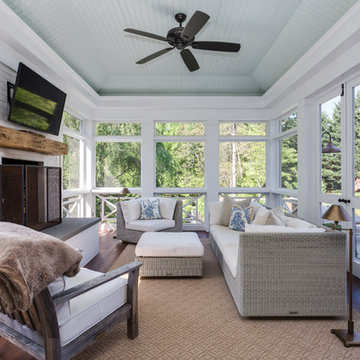
Imagen de porche cerrado de estilo de casa de campo en anexo de casas con entablado

Perfectly settled in the shade of three majestic oak trees, this timeless homestead evokes a deep sense of belonging to the land. The Wilson Architects farmhouse design riffs on the agrarian history of the region while employing contemporary green technologies and methods. Honoring centuries-old artisan traditions and the rich local talent carrying those traditions today, the home is adorned with intricate handmade details including custom site-harvested millwork, forged iron hardware, and inventive stone masonry. Welcome family and guests comfortably in the detached garage apartment. Enjoy long range views of these ancient mountains with ample space, inside and out.
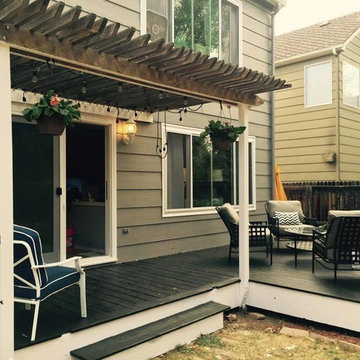
Back yard-after
Imagen de patio de estilo de casa de campo pequeño en patio trasero y anexo de casas con entablado
Imagen de patio de estilo de casa de campo pequeño en patio trasero y anexo de casas con entablado
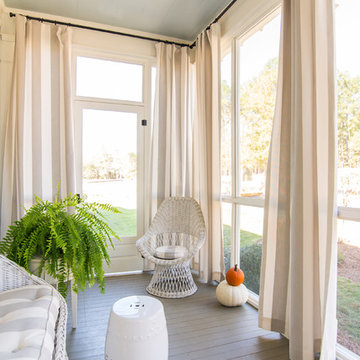
Faith Allen
Ejemplo de porche cerrado campestre pequeño en anexo de casas con entablado
Ejemplo de porche cerrado campestre pequeño en anexo de casas con entablado
1.778 fotos de exteriores de estilo de casa de campo con entablado
1





