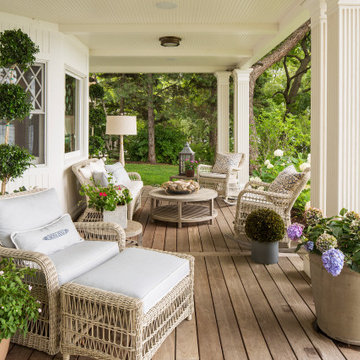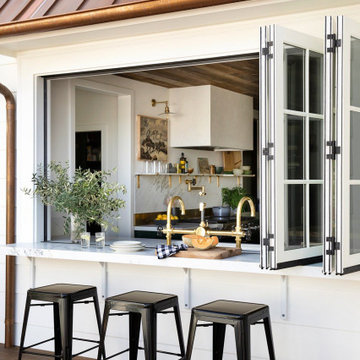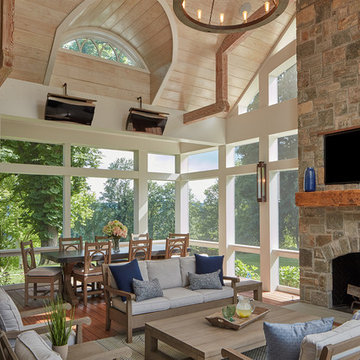Filtrar por
Presupuesto
Ordenar por:Popular hoy
1 - 20 de 2457 fotos
Artículo 1 de 3
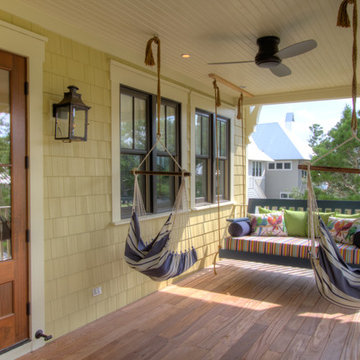
Navy Blue Porch Swing, Photography by Fletcher Isaacs,
Foto de terraza costera de tamaño medio en patio delantero y anexo de casas con entablado
Foto de terraza costera de tamaño medio en patio delantero y anexo de casas con entablado

Screen porch off of the dining room
Imagen de porche cerrado costero en patio lateral y anexo de casas con entablado
Imagen de porche cerrado costero en patio lateral y anexo de casas con entablado
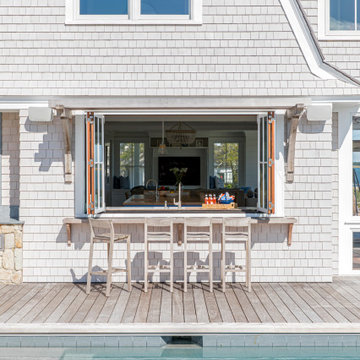
TEAM
Architect: LDa Architecture & Interiors
Interior Design: Kennerknecht Design Group
Builder: JJ Delaney, Inc.
Landscape Architect: Horiuchi Solien Landscape Architects
Photographer: Sean Litchfield Photography
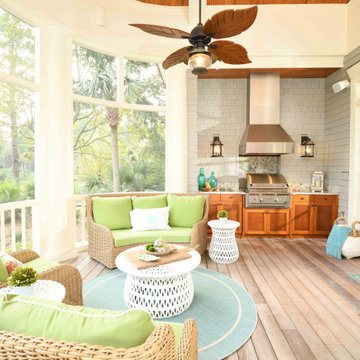
Imagen de porche cerrado marinero en anexo de casas con entablado y barandilla de madera

Harbor View is a modern-day interpretation of the shingled vacation houses of its seaside community. The gambrel roof, horizontal, ground-hugging emphasis, and feeling of simplicity, are all part of the character of the place.
While fitting in with local traditions, Harbor View is meant for modern living. The kitchen is a central gathering spot, open to the main combined living/dining room and to the waterside porch. One easily moves between indoors and outdoors.
The house is designed for an active family, a couple with three grown children and a growing number of grandchildren. It is zoned so that the whole family can be there together but retain privacy. Living, dining, kitchen, library, and porch occupy the center of the main floor. One-story wings on each side house two bedrooms and bathrooms apiece, and two more bedrooms and bathrooms and a study occupy the second floor of the central block. The house is mostly one room deep, allowing cross breezes and light from both sides.
The porch, a third of which is screened, is a main dining and living space, with a stone fireplace offering a cozy place to gather on summer evenings.
A barn with a loft provides storage for a car or boat off-season and serves as a big space for projects or parties in summer.
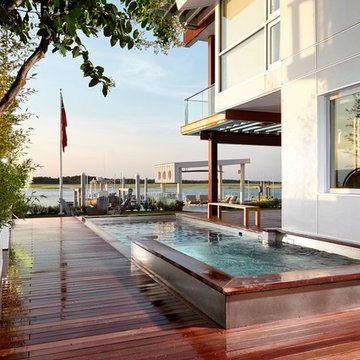
This waterfront, stainless steel pool-spa combo overlooks the Intracoastal Waterway. The raised spa overflows into the pool creating movement and sound. The spa's short stainless steel skirt creates a beautiful contrast with the wood of the surrounding deck.
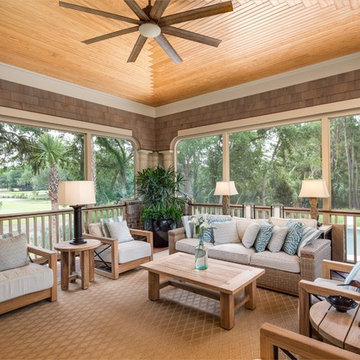
Screened-in sunroom/porch with Romanesque column details.
Modelo de porche cerrado costero grande en anexo de casas con entablado
Modelo de porche cerrado costero grande en anexo de casas con entablado
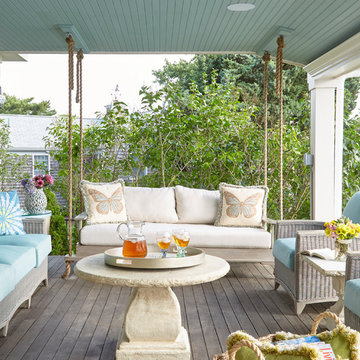
Kristada
Imagen de terraza marinera de tamaño medio en patio trasero y anexo de casas con entablado
Imagen de terraza marinera de tamaño medio en patio trasero y anexo de casas con entablado

Ejemplo de porche cerrado marinero de tamaño medio en patio lateral y anexo de casas con entablado
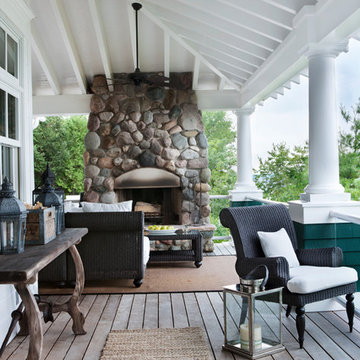
Foto de terraza marinera en patio delantero y anexo de casas con brasero y entablado
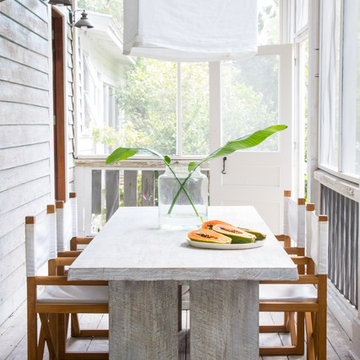
Patio from Amelia Island project
Modelo de porche cerrado costero en patio delantero y anexo de casas con entablado
Modelo de porche cerrado costero en patio delantero y anexo de casas con entablado
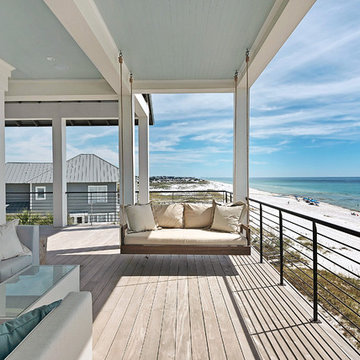
Emerald Coast Real Estate Photography
Diseño de terraza costera grande en patio trasero y anexo de casas con entablado
Diseño de terraza costera grande en patio trasero y anexo de casas con entablado
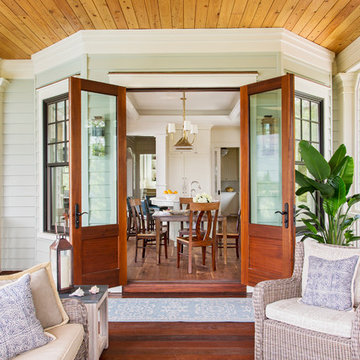
Foto de porche cerrado costero en anexo de casas con entablado y todos los revestimientos
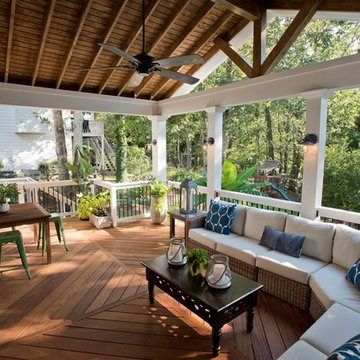
Our client wanted a rustic chic look for their covered porch. We gave the crown molding and trim a more formal look, but kept the floor and roof more rustic.
At Atlanta Porch & Patio we are dedicated to building beautiful custom porches, decks, and outdoor living spaces throughout the metro Atlanta area. Our mission is to turn our clients’ ideas, dreams, and visions into personalized, tangible outcomes. Clients of Atlanta Porch & Patio rest easy knowing each step of their project is performed to the highest standards of honesty, integrity, and dependability. Our team of builders and craftsmen are licensed, insured, and always up to date on trends, products, designs, and building codes. We are constantly educating ourselves in order to provide our clients the best services at the best prices.
We deliver the ultimate professional experience with every step of our projects. After setting up a consultation through our website or by calling the office, we will meet with you in your home to discuss all of your ideas and concerns. After our initial meeting and site consultation, we will compile a detailed design plan and quote complete with renderings and a full listing of the materials to be used. Upon your approval, we will then draw up the necessary paperwork and decide on a project start date. From demo to cleanup, we strive to deliver your ultimate relaxation destination on time and on budget.
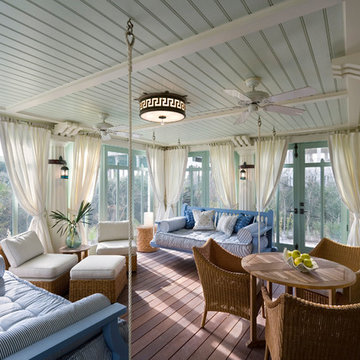
Peter Aaron
Imagen de terraza costera en anexo de casas con entablado y iluminación
Imagen de terraza costera en anexo de casas con entablado y iluminación
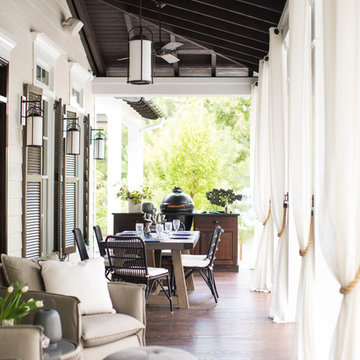
The chance to build a lakeside weekend home in rural NC provided this Chapel Hill family with an opportunity to ditch convention and think outside the box. For instance, we traded the traditional boat dock with what's become known as the "party dock"… a floating lounge of sorts, complete with wet bar, TV, swimmer's platform, and plenty of spots for watching the water fun. Inside, we turned one bedroom into a gym with climbing wall - and dropped the idea of a dining room, in favor of a deep upholstered niche and shuffleboard table. Outdoor drapery helped blur the lines between indoor spaces and exterior porches filled with upholstery, swings, and places for lazy napping. And after the sun goes down....smores, anyone?
John Bessler
2.457 fotos de exteriores costeros con entablado
1






