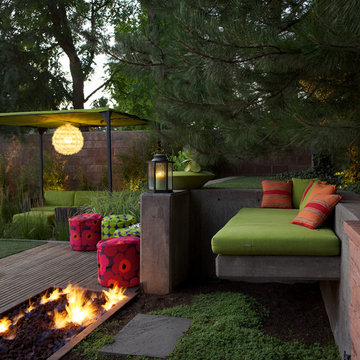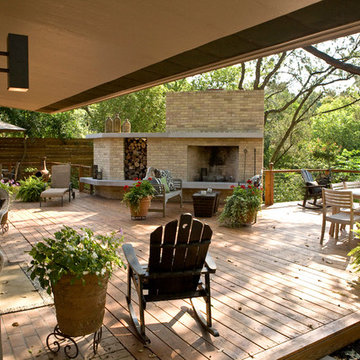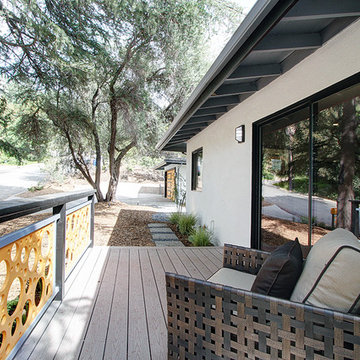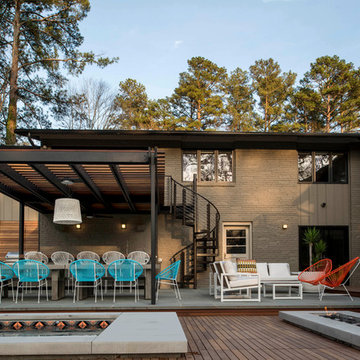Filtrar por
Presupuesto
Ordenar por:Popular hoy
1 - 20 de 466 fotos
Artículo 1 de 3
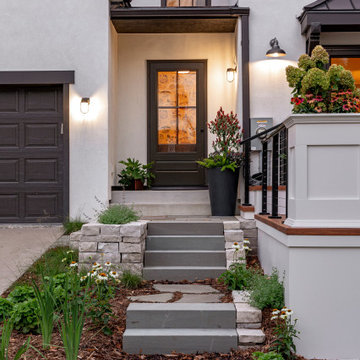
Diseño de acceso privado retro de tamaño medio en verano en patio lateral con camino de entrada, exposición parcial al sol, entablado y con metal
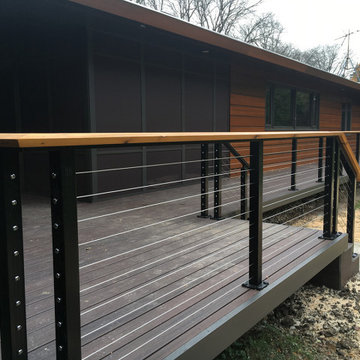
Williams Property Solutions, LLC, Madison, Wisconsin, 2020 Regional CotY Award Winner, Residential Landscape Design/Outdoor Living Under $100,000
Modelo de jardín vintage en patio trasero con exposición parcial al sol y entablado
Modelo de jardín vintage en patio trasero con exposición parcial al sol y entablado
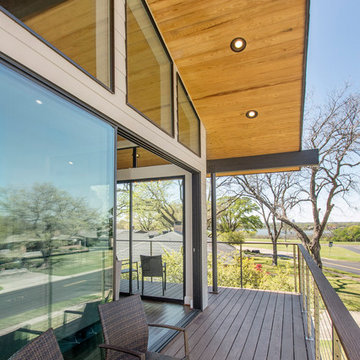
This one story home was transformed into a mid-century modern masterpiece with the addition of a second floor. Its expansive wrap around deck showcases the view of White Rock Lake and the Dallas Skyline and giving this growing family the space it needed to stay in their beloved home. We renovated the downstairs with modifications to the kitchen, pantry, and laundry space, we added a home office and upstairs, a large loft space is flanked by a powder room, playroom, 2 bedrooms and a jack and jill bath. Architecture by h design| Interior Design by Hatfield Builders & Remodelers| Photography by Versatile Imaging
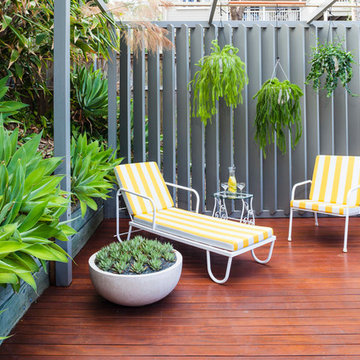
www.thesmallgarden.com.au
Foto de jardín vintage en verano en patio trasero con exposición parcial al sol y entablado
Foto de jardín vintage en verano en patio trasero con exposición parcial al sol y entablado
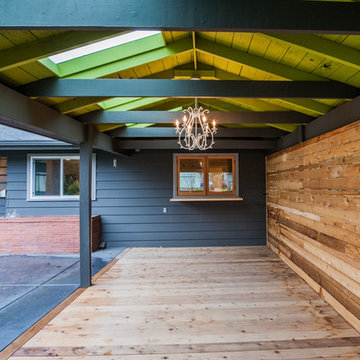
22 pages photography
Imagen de patio retro en patio delantero y anexo de casas con entablado
Imagen de patio retro en patio delantero y anexo de casas con entablado
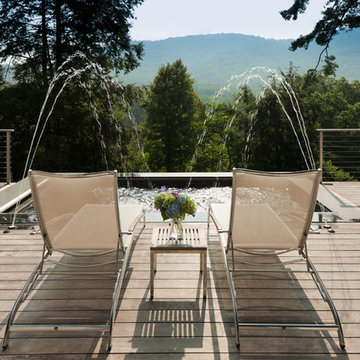
John Warner
Diseño de piscinas y jacuzzis vintage de tamaño medio rectangulares en patio trasero con entablado
Diseño de piscinas y jacuzzis vintage de tamaño medio rectangulares en patio trasero con entablado
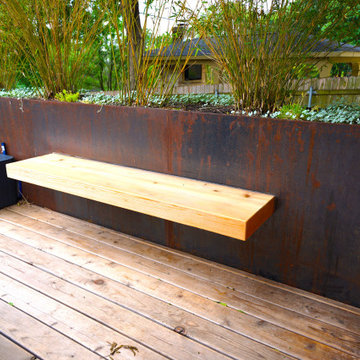
This project combines three main strengths of Smash Design Build: architecture, landscape, and craftsmanship in concise and composed spaces. Lush planting in modern, rusting steel planters surround wooden decks, which feature a Japanese soaking tub.
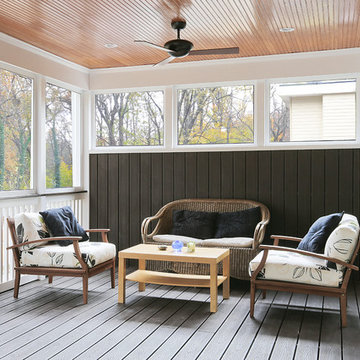
Screened in porch
Foto de porche cerrado vintage grande en patio trasero y anexo de casas con entablado
Foto de porche cerrado vintage grande en patio trasero y anexo de casas con entablado
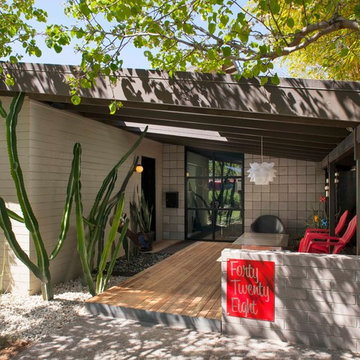
Baxter Imaging
Ejemplo de terraza retro en patio delantero y anexo de casas con entablado
Ejemplo de terraza retro en patio delantero y anexo de casas con entablado

Covered Porch overlooks Pier Cove Valley - Welcome to Bridge House - Fenneville, Michigan - Lake Michigan, Saugutuck, Michigan, Douglas Michigan - HAUS | Architecture For Modern Lifestyles
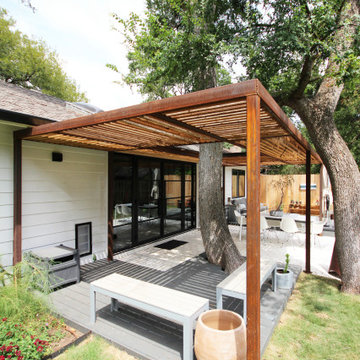
At Native Edge Landscape, we believe that outdoor spaces are canvases for artistic expression and harmonious design. In one of our recent projects, we had the opportunity to create a breathtaking pergola that seamlessly blended with the surrounding environment while showcasing the unique artful taste of our clients. Join us as we explore the captivating details of this design and the meticulous craftsmanship that went into creating a truly remarkable outdoor space.
The Pergola: A Perfect Fusion of Steel and Cedar
The focal point of this project is undoubtedly the large pergola, which we carefully constructed from steel C-channel and rough cedar purlins. The combination of these materials resulted in a striking aesthetic that effortlessly marries strength and natural beauty. The warm tones of each play off one another and come alive in the sunlight, while the alternating basketweave layout of the slats offer even more visual interest as well as variation in the provided shade. The design concept was carefully planned to ensure the purlins fit snugly into the channel, cleverly concealing any visible fasteners. This attention to detail adds to the sleek and streamlined appearance of the pergola, elevating its visual appeal and rustic elegance.
Working in Harmony with Nature
One of the most remarkable aspects of this project is how the pergola and the clam shell-colored Trex deck were thoughtfully designed to complement and highlight the existing large red oak tree. Rather than overshadowing or competing with its natural beauty, the design gracefully worked around the tree, creating a harmonious coexistence between human craftsmanship and nature's elegance.
Mid-Century Modern Charm with an Artful Twist
While the overall design of the space exudes mid-century modern aesthetics, what truly makes this project stand out is the clients' unique and artful taste. Their personal touch can be seen in the selection of decor, furniture, and subtle embellishments that add character and personality to the space. The result is a stunning blend of timeless design principles and the clients' individual artistic expression, creating a truly one-of-a-kind outdoor sanctuary.
Craftsmanship that Inspires
Every element of this project, from the pergola's construction to the careful integration of existing natural features, is a testament to the exceptional craftsmanship of the Native Edge Landscape team. With an unwavering commitment to excellence, our designers and craftsmen brought the clients' vision to life, transforming their outdoor space into a work of art.
The large pergola in this project serves as a striking centerpiece, combining the remarkable simplicity of steel and cedar to create a visually striking structure that harmonizes with the surrounding environment. Through careful design and meticulous craftsmanship, we successfully incorporated the clients' artful taste, resulting in a space that reflects their unique style while embracing mid-century modern charm. At Native Edge Landscape, we take pride in creating outdoor spaces that are not only aesthetically stunning but also deeply personal and reflective of our clients' individuality.
If you're seeking to transform your own yard into a captivating art space, we invite you to contact Native Edge Landscape. Our team of experts is ready to bring your vision to life, combining artistry, sustainability, and conscientious craftsmanship to create an outdoor sanctuary that is truly extraordinary. Let us inspire and elevate your outdoor living experience today.
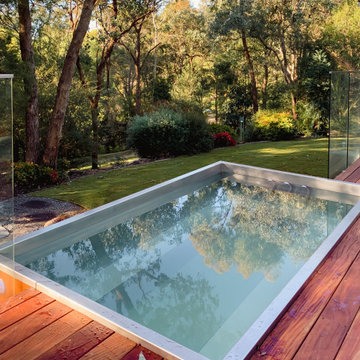
Woodland views are enjoyed in this hot/cold plunge pool. Connection to the Modern Mid Century Residence was created by connecting the existing stone terrace adjacent to living rooms by a deck that encircles half of the above ground plunge pool. Views of the newly landscaped gardens can be enjoyed too complete with expansive lawns and garden beds and a fire pit area.
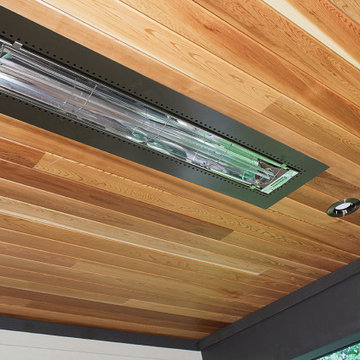
Diseño de porche cerrado retro en patio trasero y anexo de casas con entablado
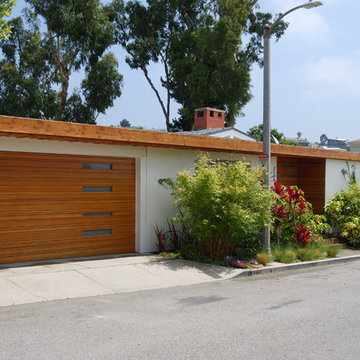
Jeremy Taylor designed the Landscape as well as the Building Facade and Hardscape.
Diseño de camino de jardín de secano vintage en patio delantero con exposición total al sol y entablado
Diseño de camino de jardín de secano vintage en patio delantero con exposición total al sol y entablado
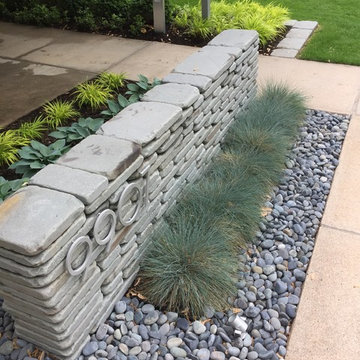
Modelo de jardín vintage grande en patio trasero con exposición parcial al sol y entablado
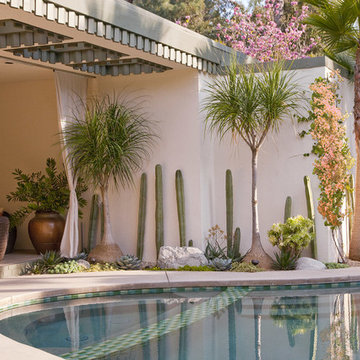
Jennifer Cheung
Diseño de piscina elevada vintage de tamaño medio tipo riñón en patio trasero con entablado
Diseño de piscina elevada vintage de tamaño medio tipo riñón en patio trasero con entablado
466 fotos de exteriores retro con entablado
1





