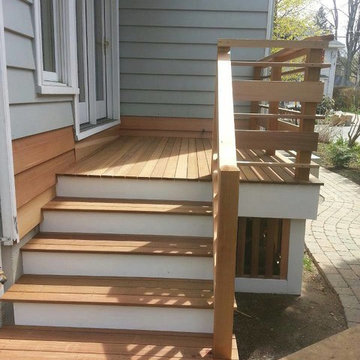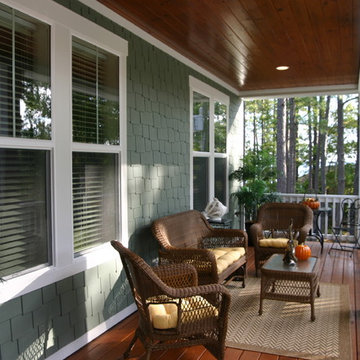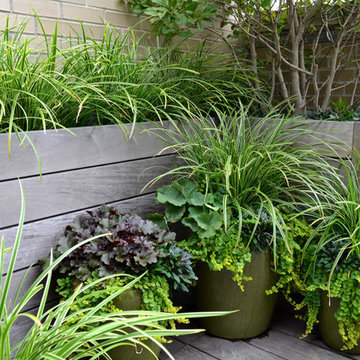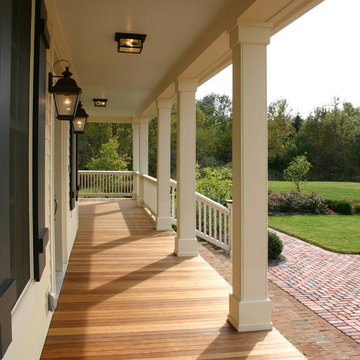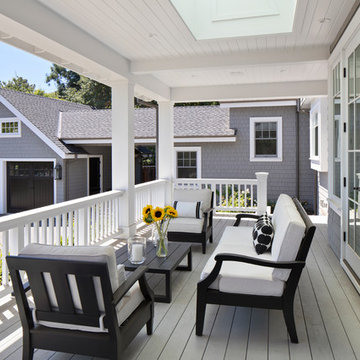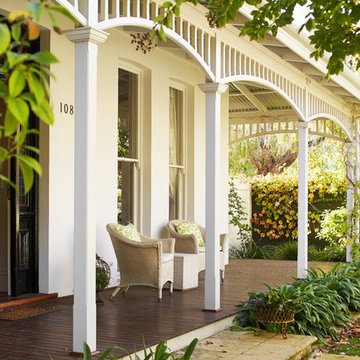Filtrar por
Presupuesto
Ordenar por:Popular hoy
1 - 20 de 7466 fotos
Artículo 1 de 3

Beautiful screened in porch using IPE decking and Catawba Vista brick with white mortar.
Diseño de porche cerrado clásico en anexo de casas y patio trasero con entablado
Diseño de porche cerrado clásico en anexo de casas y patio trasero con entablado
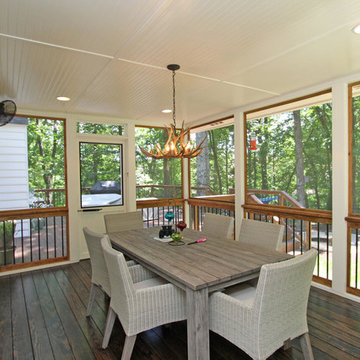
Modelo de porche cerrado clásico de tamaño medio en patio trasero y anexo de casas con entablado
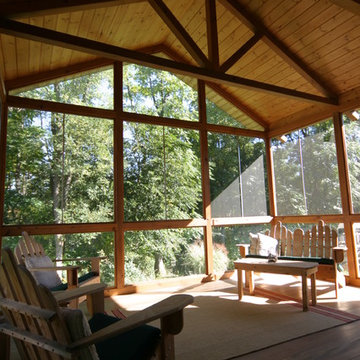
Diseño de porche cerrado clásico grande en patio trasero y anexo de casas con entablado

Large porch with retractable screens, perfect for MN summers!
Modelo de porche cerrado tradicional grande en patio trasero y anexo de casas con entablado
Modelo de porche cerrado tradicional grande en patio trasero y anexo de casas con entablado
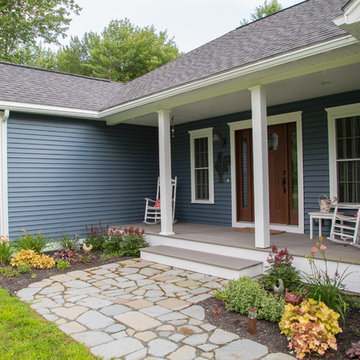
Modelo de terraza tradicional de tamaño medio en patio delantero y anexo de casas con entablado
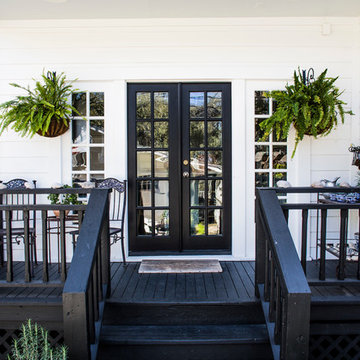
Back Porch
Interior Design: Stephanie Wilson Interiors
Photo credit: Shelly Hoffman
Imagen de terraza tradicional en anexo de casas con entablado
Imagen de terraza tradicional en anexo de casas con entablado
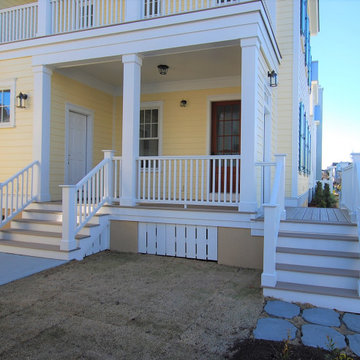
Ejemplo de terraza columna tradicional en patio delantero con columnas, entablado y barandilla de madera

Foto de porche cerrado clásico grande en patio trasero y anexo de casas con entablado
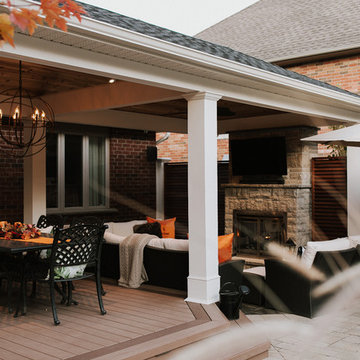
Diseño de patio clásico de tamaño medio en patio trasero y anexo de casas con chimenea y entablado

Builder: Falcon Custom Homes
Interior Designer: Mary Burns - Gallery
Photographer: Mike Buck
A perfectly proportioned story and a half cottage, the Farfield is full of traditional details and charm. The front is composed of matching board and batten gables flanking a covered porch featuring square columns with pegged capitols. A tour of the rear façade reveals an asymmetrical elevation with a tall living room gable anchoring the right and a low retractable-screened porch to the left.
Inside, the front foyer opens up to a wide staircase clad in horizontal boards for a more modern feel. To the left, and through a short hall, is a study with private access to the main levels public bathroom. Further back a corridor, framed on one side by the living rooms stone fireplace, connects the master suite to the rest of the house. Entrance to the living room can be gained through a pair of openings flanking the stone fireplace, or via the open concept kitchen/dining room. Neutral grey cabinets featuring a modern take on a recessed panel look, line the perimeter of the kitchen, framing the elongated kitchen island. Twelve leather wrapped chairs provide enough seating for a large family, or gathering of friends. Anchoring the rear of the main level is the screened in porch framed by square columns that match the style of those found at the front porch. Upstairs, there are a total of four separate sleeping chambers. The two bedrooms above the master suite share a bathroom, while the third bedroom to the rear features its own en suite. The fourth is a large bunkroom above the homes two-stall garage large enough to host an abundance of guests.
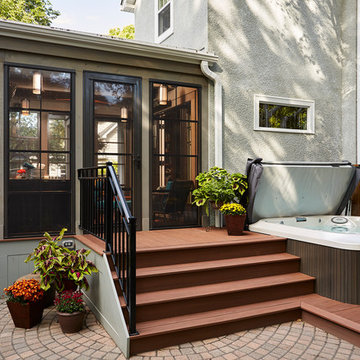
Our Minneapolis homeowners chose to embark on the new journey of retirement with a freshly remodeled home. While some retire in pure peace and quiet, our homeowners wanted to make sure they had a welcoming spot to entertain; A seasonal porch that could be used almost year-round.
The original home, built in 1928, had French doors which led down stairs to the patio below. Desiring a more intimate outdoor place to relax and entertain, MA Peterson added the seasonal porch with large scale ceiling beams. Radiant heat was installed to extend the use into the cold Minnesota months, and metal brackets were used to create a feeling of authenticity in the space. Surrounded by cypress-stained AZEK decking products and finishing the smooth look with fascia plugs, the hot tub was incorporated into the deck space.
Interiors by Brown Cow Design. Photography by Alyssa Lee Photography.
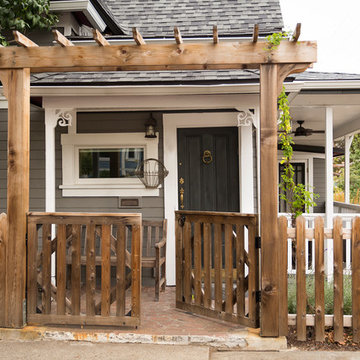
A custom cedar closed picket fence + gate (w/ black iron latch + hinges) + pergola overhead, creates a warm + inviting entryway.
Ejemplo de camino de jardín de secano tradicional pequeño en patio delantero con exposición total al sol y entablado
Ejemplo de camino de jardín de secano tradicional pequeño en patio delantero con exposición total al sol y entablado

Photography by Spacecrafting
Ejemplo de porche cerrado tradicional en anexo de casas con entablado
Ejemplo de porche cerrado tradicional en anexo de casas con entablado
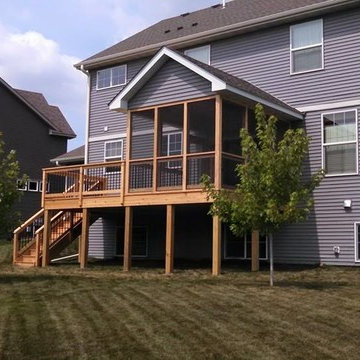
Imagen de porche cerrado clásico de tamaño medio en patio trasero y anexo de casas con entablado
7.466 fotos de exteriores clásicos con entablado
1





