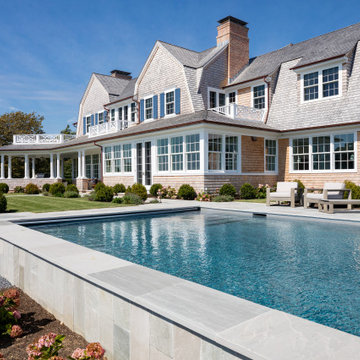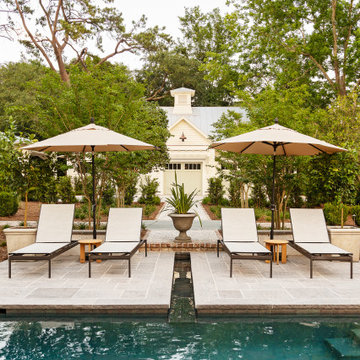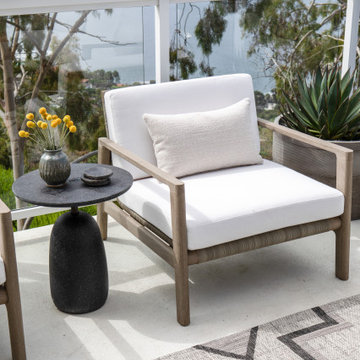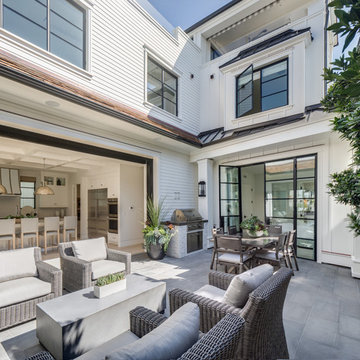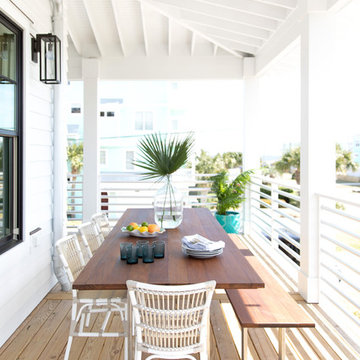Filtrar por
Presupuesto
Ordenar por:Popular hoy
61 - 80 de 66.425 fotos
Artículo 1 de 2
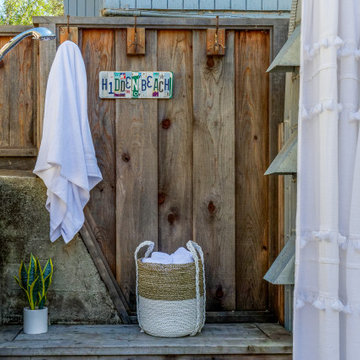
This beach home was originally built in 1936. It's a great property, just steps from the sand, but it needed a major overhaul from the foundation to a new copper roof. Inside, we designed and created an open concept living, kitchen and dining area, perfect for hosting or lounging. The result? A home remodel that surpassed the homeowner's dreams.
Outside, adding a custom shower and quality materials like Trex decking added function and style to the exterior. And with panoramic views like these, you want to spend as much time outdoors as possible!
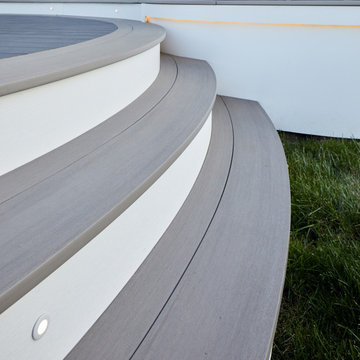
TimberTech AZEK Vintage Collection - Coastline
Foto de terraza costera de tamaño medio sin cubierta en patio trasero
Foto de terraza costera de tamaño medio sin cubierta en patio trasero
Encuentra al profesional adecuado para tu proyecto
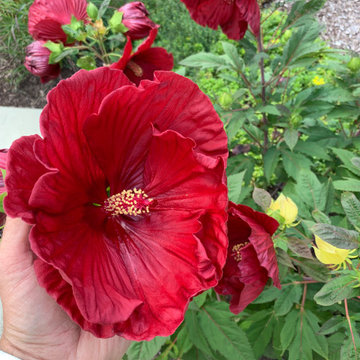
Cranberry Crush Hibiscus
- Near-black buds open to glossy, deep scarlet red, 7-8 inch wide flowers with heavily overlapping petals. These dramatic blossoms cover the plan from midsummer to early fall. They are set against a perfect backdrop of glossy deep green, leathery, maple-like leaves with slightly purple overtones.
- 4 ft tall and 4-5 ft wide
Blooms: midsummer, late fall, early fall.
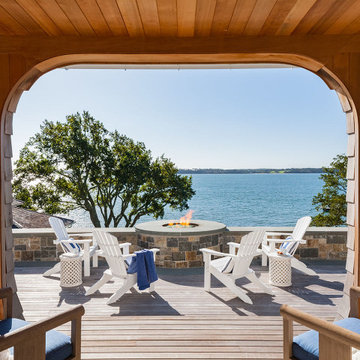
Pleasant Heights is a newly constructed home that sits atop a large bluff in Chatham overlooking Pleasant Bay, the largest salt water estuary on Cape Cod.
-
Two classic shingle style gambrel roofs run perpendicular to the main body of the house and flank an entry porch with two stout, robust columns. A hip-roofed dormer—with an arch-top center window and two tiny side windows—highlights the center above the porch and caps off the orderly but not too formal entry area. A third gambrel defines the garage that is set off to one side. A continuous flared roof overhang brings down the scale and helps shade the first-floor windows. Sinuous lines created by arches and brackets balance the linear geometry of the main mass of the house and are playful and fun. A broad back porch provides a covered transition from house to landscape and frames sweeping views.
-
Inside, a grand entry hall with a curved stair and balcony above sets up entry to a sequence of spaces that stretch out parallel to the shoreline. Living, dining, kitchen, breakfast nook, study, screened-in porch, all bedrooms and some bathrooms take in the spectacular bay view. A rustic brick and stone fireplace warms the living room and recalls the finely detailed chimney that anchors the west end of the house outside.
-
PSD Scope Of Work: Architecture, Landscape Architecture, Construction |
Living Space: 6,883ft² |
Photography: Brian Vanden Brink |
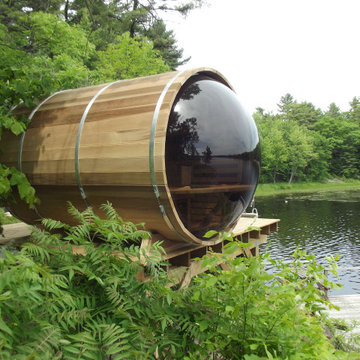
PRODUCT DESCRIPTION:
The ALEKO® barrel sauna design is both stylish and functional, providing maximum usable space while minimizing excessive cubic feet. The compact size enables a simple and fast heat time. This beautifully designed indoor or outdoor sauna’s entrance features a tempered glass door with a wooden door handle, making it a stylish addition to any home. The toughened brown, tempered glass door contributes to a quiet, relaxing environment, and remains undamaged by temperature changes. This sauna is uniquely designed with a glass dome wall, giving you an open view of your surroundings. The 4.5 KW ETL certified electric heater with heated rocks is made for dry or wet sauna experiences. The accompanying bucket and scoop allow you to activate the steam by pouring water over the hot stones, boosting temperature and humidity for maximum health benefits and relaxation. Assembly is simple and can be accomplished in just a few hours with the help of our instruction manual. Included with Sauna Purchase: Sauna with (1) Bench / (1) Level, Wooden Bucket with Scoop, Thermometer/Hydrometer, Anti-explosive Lamp, Heater Fence, ETL approved 4.5 KW Electrical Heater with Touch Screen Control Panel and 44 pounds of Sauna Stones. To comply with safety guidelines, our heaters are designed to heat for a maximum of 60 minutes at a time. To heat your sauna for longer than 60 minutes, simply reset the timer for additional time. Dimensions: 71 x 71 inches. *Shingle Roof Not Included.*
Sauna is packaged in multiple pieces. Some assembly is required as instructed in the manual.
FEATURES:
High quality 5 person versatile wet or dry steam capable indoor or outdoor sauna with (1) bench (1) level
Made with durable Red Cedar Wood, partially pre-assembled construction with built-in venting holes, a brown toughened glass door and a transparent dome wall that opens up your view to the surroundings
Sauna Benefits:
Sleep better, stimulate blood circulation, increase metabolism, prevent heart disease, relax tired muscles/joints, heal colds and flu.
Sauna Benefits:
Eliminate fatigue, clean and nourish skin, reduce fat and keep fit, relieve muscle and joint pain, flush toxins from the body
Included with Sauna Purchase: Wooden Bucket with Scoop, Thermometer/Hydrometer, Anti-explosive Lamp, Heater Fence, ETL approved 4.5 KW Electrical Heater with Touch Screen Control Panel and 44 pounds of Sauna Stones. Dimensions: 71 x 71 inches
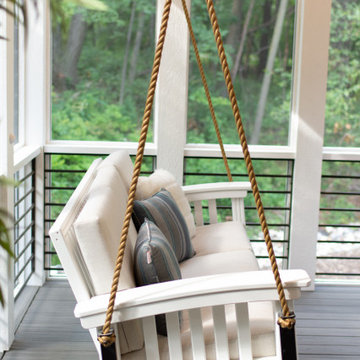
Ejemplo de porche cerrado costero de tamaño medio en patio trasero y anexo de casas con entablado
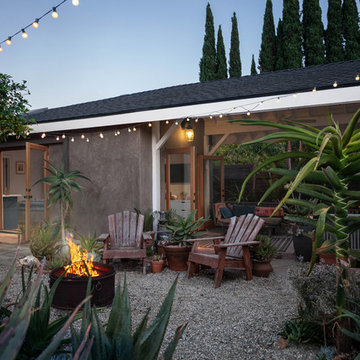
Foto de patio marinero pequeño en patio trasero y anexo de casas con jardín de macetas y gravilla
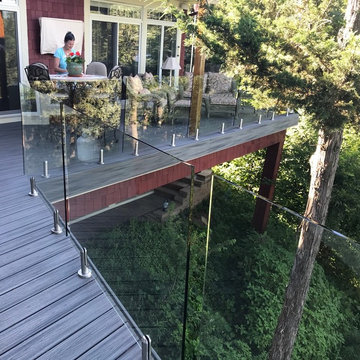
Glass Railing Systems with out any obstructions!
CVGRailings provide beautiful glass railing systems for your home or cabin with out any top rails, bottom rails or side rails!
CVGRailings glass panels are 1/2" thick tempered glass with safety edge. Test to a straight of 13,800 pounds of impact per square inch.
CVGRailings spigots are 316 Stainless Steel solid core, suitable for salt water sites.
Visit our web site CVGRailings.com to learn more!
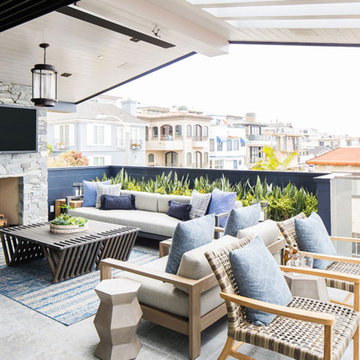
This traditional modern home with its sleek and unique exterior is a new take on beach style living. The expansive breezy views and open floor plan complete with reclaimed french oak wood are modern living at its finest. The indoor soccer court complete with bar and patio exemplifies the specificity at which we build to each clients needs.
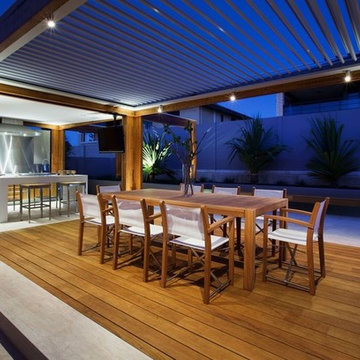
Patio Covers We Can Build For Your Home
Diseño de patio costero extra grande en patio trasero con cocina exterior, suelo de hormigón estampado y toldo
Diseño de patio costero extra grande en patio trasero con cocina exterior, suelo de hormigón estampado y toldo
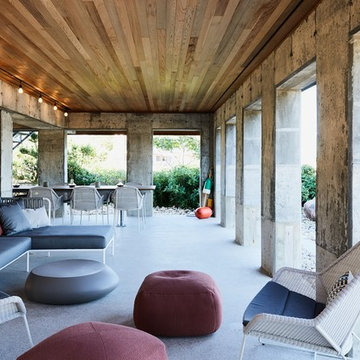
Image Courtesy © Michael Graydon
Ejemplo de patio costero en patio trasero y anexo de casas con losas de hormigón
Ejemplo de patio costero en patio trasero y anexo de casas con losas de hormigón
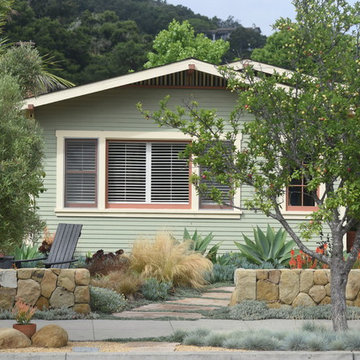
The parkway was designed to provide areas of hardscape where car passengers need to climb in/out. The plant selection is purposely kept low in height so as to facilitate foot traffic, maneuvering cars, and cannot impede car doors.
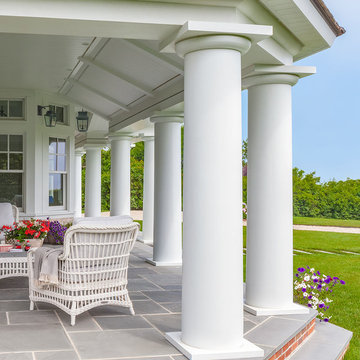
Custom coastal home on Cape Cod by Polhemus Savery DaSilva Architects Builders.
2018 BRICC AWARD (GOLD)
2018 PRISM AWARD (GOLD) //
Scope Of Work: Architecture, Construction //
Living Space: 7,005ft²
Photography: Brian Vanden Brink//
Exterior porch.
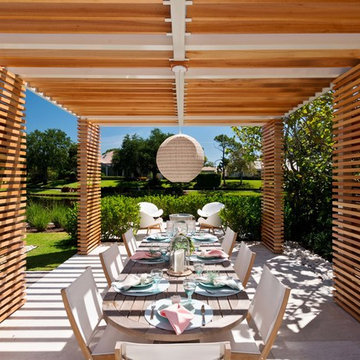
Modelo de patio costero en patio trasero con losas de hormigón y pérgola
66.425 fotos de exteriores costeros
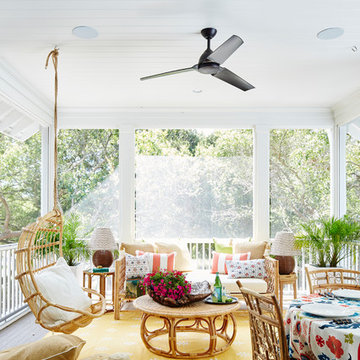
Southern Living Magazine, Harry Taylor Photography
Ejemplo de terraza marinera en anexo de casas con entablado
Ejemplo de terraza marinera en anexo de casas con entablado
4





