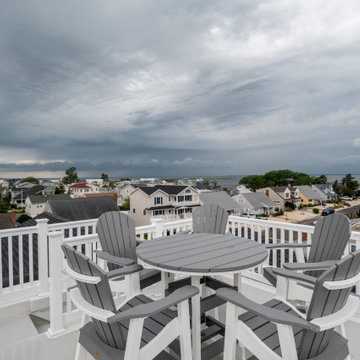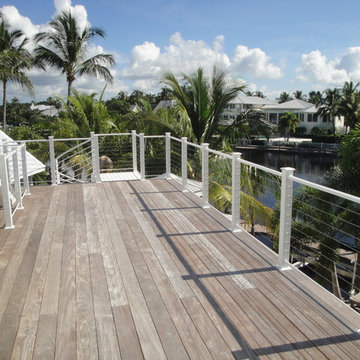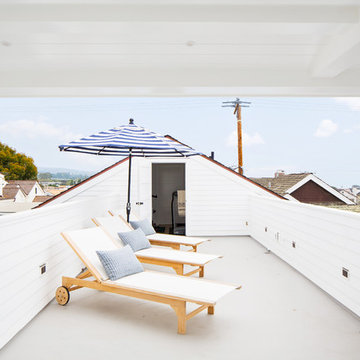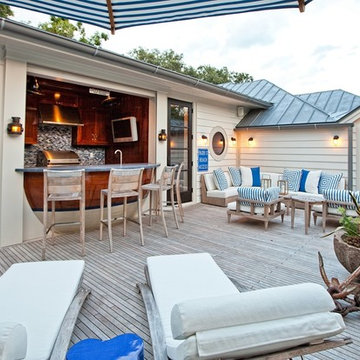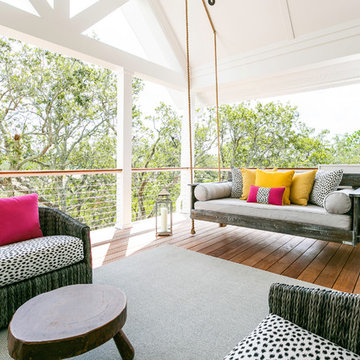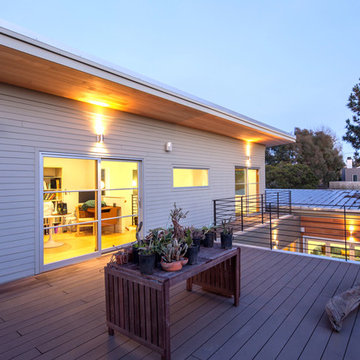Filtrar por
Presupuesto
Ordenar por:Popular hoy
1 - 20 de 665 fotos
Artículo 1 de 3
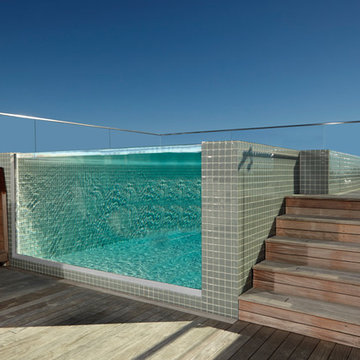
Rooftop stainless steel pool finished in gray tile. The pool features an acrylic viewing window, fire feature, infinity edge and bench seating.
Diseño de piscina elevada costera pequeña rectangular en azotea con entablado
Diseño de piscina elevada costera pequeña rectangular en azotea con entablado

The upstairs deck on this beautiful beachfront home features a fire bowl that perfectly complements the deck and surroundings.
O McGoldrick Photography
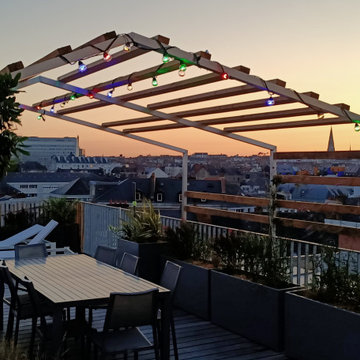
Ejemplo de terraza costera de tamaño medio en azotea con jardín de macetas y pérgola
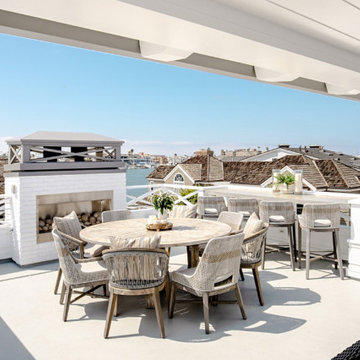
Builder: JENKINS construction
Photography: Mol Goodman
Architect: William Guidero
Foto de terraza costera grande en azotea y anexo de casas con chimenea
Foto de terraza costera grande en azotea y anexo de casas con chimenea
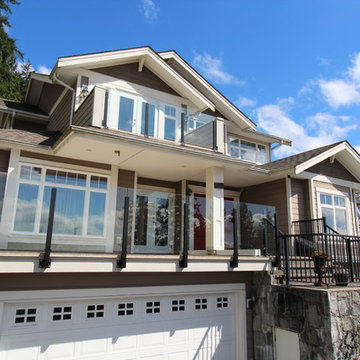
Duradek vinyl deck over garage at front of home with topless glass railings
Diseño de terraza marinera de tamaño medio sin cubierta en azotea
Diseño de terraza marinera de tamaño medio sin cubierta en azotea
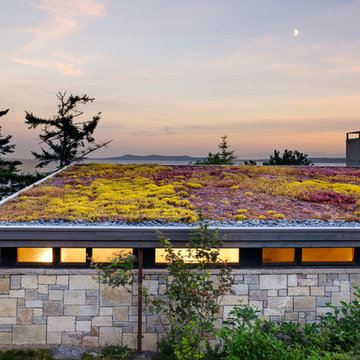
Photographer: Jay Goodrich
This 2800 sf single-family home was completed in 2009. The clients desired an intimate, yet dynamic family residence that reflected the beauty of the site and the lifestyle of the San Juan Islands. The house was built to be both a place to gather for large dinners with friends and family as well as a cozy home for the couple when they are there alone.
The project is located on a stunning, but cripplingly-restricted site overlooking Griffin Bay on San Juan Island. The most practical area to build was exactly where three beautiful old growth trees had already chosen to live. A prior architect, in a prior design, had proposed chopping them down and building right in the middle of the site. From our perspective, the trees were an important essence of the site and respectfully had to be preserved. As a result we squeezed the programmatic requirements, kept the clients on a square foot restriction and pressed tight against property setbacks.
The delineate concept is a stone wall that sweeps from the parking to the entry, through the house and out the other side, terminating in a hook that nestles the master shower. This is the symbolic and functional shield between the public road and the private living spaces of the home owners. All the primary living spaces and the master suite are on the water side, the remaining rooms are tucked into the hill on the road side of the wall.
Off-setting the solid massing of the stone walls is a pavilion which grabs the views and the light to the south, east and west. Built in a position to be hammered by the winter storms the pavilion, while light and airy in appearance and feeling, is constructed of glass, steel, stout wood timbers and doors with a stone roof and a slate floor. The glass pavilion is anchored by two concrete panel chimneys; the windows are steel framed and the exterior skin is of powder coated steel sheathing.

Full outdoor kitchen & bar with an induction grill, all weather cabinets, outdoor refrigerator, and electric blue Azul Bahia Brazilian granite countertops to reflect the color of the sea; An octagonally shaped seating area facing the ocean for sunbathing and sunset viewing.; The deck is constructed with sustainably harvested tropical Brazilian hardwood Ipe that requires little maintenance..Eric Roth Photography

Diseño de terraza marinera grande sin cubierta en azotea con barandilla de varios materiales
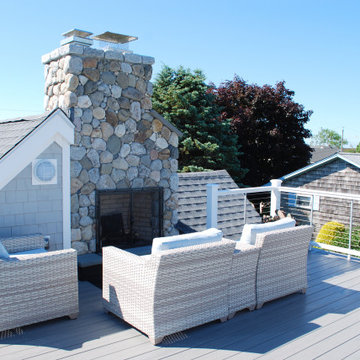
Foto de terraza costera de tamaño medio sin cubierta en azotea con chimenea y barandilla de cable
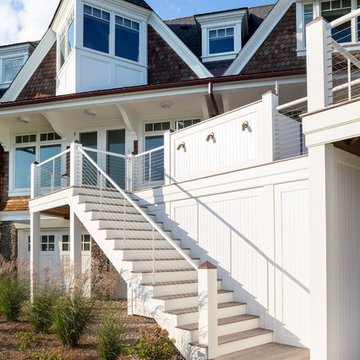
Residential waterfront home/deck, Ipe deck, with Azek posts and mahogany top rail and 1/8" CableRail.
Credit: Suburban Renewal, Master Builders — in Narragansett, Rhode Island.

Photography: Ryan Garvin
Modelo de terraza marinera en azotea y anexo de casas con cocina exterior
Modelo de terraza marinera en azotea y anexo de casas con cocina exterior
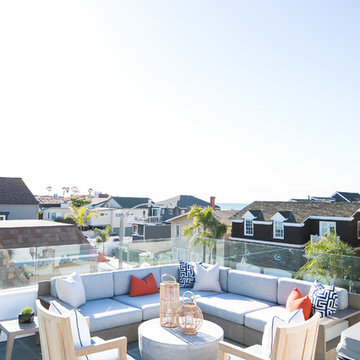
Gorgeous transitional eclectic style home located on the Balboa Peninsula in the coastal community of Newport Beach. The blending of both traditional and contemporary styles, color, furnishings and finishes is complimented by waterfront views, stunning sunsets and year round tropical weather.
Photos: Ryan Garvin
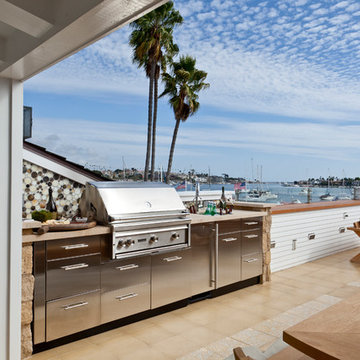
Mark Lohman Photography
Foto de terraza marinera grande en azotea y anexo de casas con cocina exterior
Foto de terraza marinera grande en azotea y anexo de casas con cocina exterior
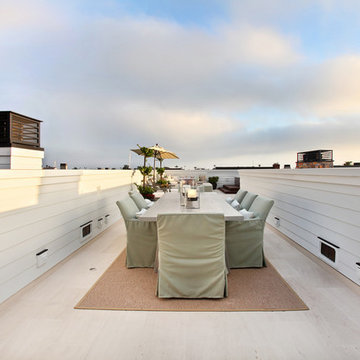
Newly constructed Custom home. Bayshore Drive, Newport beach Ca.
Diseño de terraza marinera sin cubierta en azotea
Diseño de terraza marinera sin cubierta en azotea
665 fotos de exteriores costeros en azotea
1





