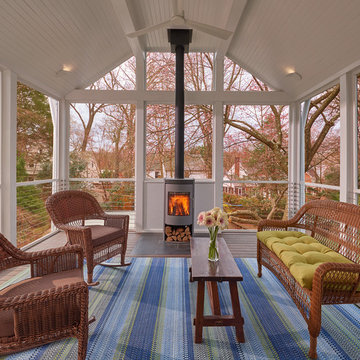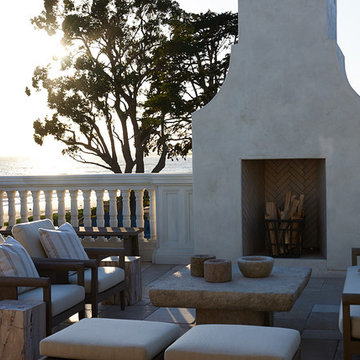Filtrar por
Presupuesto
Ordenar por:Popular hoy
141 - 160 de 9454 fotos
Artículo 1 de 2
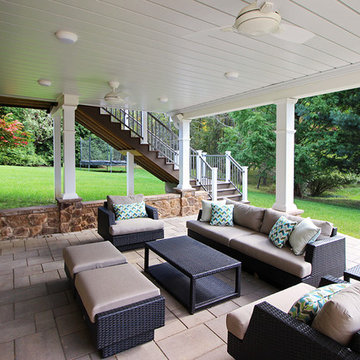
From the lovely elevated deck to the spacious ground level patio, this project perfectly displays a great combination of defined hardscaping and elegant decking. We absolutely love the feel this project gives off, open and clean, yet articulate and defined. With unprotected space to lounge underneath the open sky, and a fireplace as well as a built-in fire-pit to sit by, this project is ready for a gathering. The sheltered area underneath the deck is a great little spot to hide from the elements while still enjoying the outdoors! Up top, the deck is equipped with a grill, storage shelving, and pull out trash can, perfect to host a family dinner.
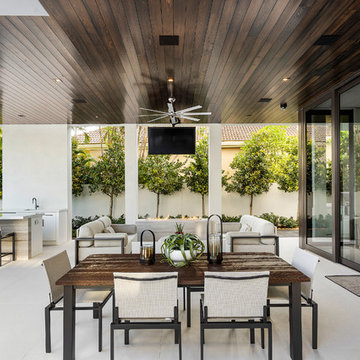
Infinity pool with outdoor living room, cabana, and two in-pool fountains and firebowls.
Signature Estate featuring modern, warm, and clean-line design, with total custom details and finishes. The front includes a serene and impressive atrium foyer with two-story floor to ceiling glass walls and multi-level fire/water fountains on either side of the grand bronze aluminum pivot entry door. Elegant extra-large 47'' imported white porcelain tile runs seamlessly to the rear exterior pool deck, and a dark stained oak wood is found on the stairway treads and second floor. The great room has an incredible Neolith onyx wall and see-through linear gas fireplace and is appointed perfectly for views of the zero edge pool and waterway. The center spine stainless steel staircase has a smoked glass railing and wood handrail.
Photo courtesy Royal Palm Properties
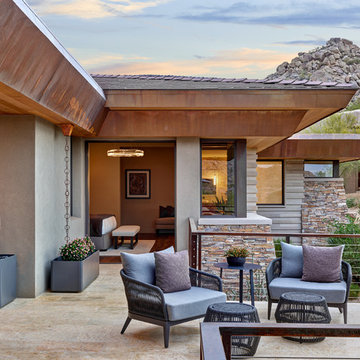
Located near the base of Scottsdale landmark Pinnacle Peak, the Desert Prairie is surrounded by distant peaks as well as boulder conservation easements. This 30,710 square foot site was unique in terrain and shape and was in close proximity to adjacent properties. These unique challenges initiated a truly unique piece of architecture.
Planning of this residence was very complex as it weaved among the boulders. The owners were agnostic regarding style, yet wanted a warm palate with clean lines. The arrival point of the design journey was a desert interpretation of a prairie-styled home. The materials meet the surrounding desert with great harmony. Copper, undulating limestone, and Madre Perla quartzite all blend into a low-slung and highly protected home.
Located in Estancia Golf Club, the 5,325 square foot (conditioned) residence has been featured in Luxe Interiors + Design’s September/October 2018 issue. Additionally, the home has received numerous design awards.
Desert Prairie // Project Details
Architecture: Drewett Works
Builder: Argue Custom Homes
Interior Design: Lindsey Schultz Design
Interior Furnishings: Ownby Design
Landscape Architect: Greey|Pickett
Photography: Werner Segarra
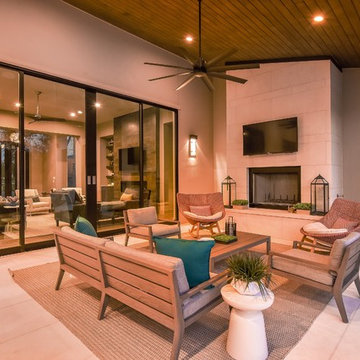
Modelo de patio tradicional renovado grande en patio trasero y anexo de casas con chimenea y adoquines de hormigón
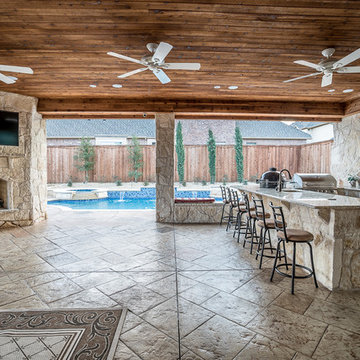
Ejemplo de patio mediterráneo de tamaño medio en patio trasero y anexo de casas con suelo de hormigón estampado y chimenea
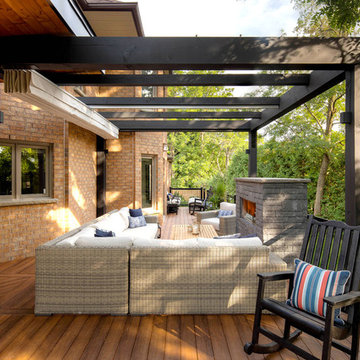
Looking to cover an area not protected by foliage, Royal Decks continued their partnership with ShadeFX by installing a 14X14 retractable shade on these homeowner’s raised deck.
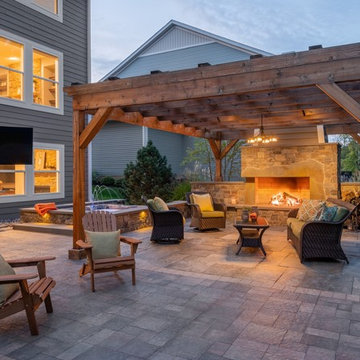
The pergola is built from rough-sawn cedar, adding to the backyard's remote and rustic feel. To reduce the risk of slivers, the pergola legs were sanded smooth, while the upper beams retain their rugged texture.
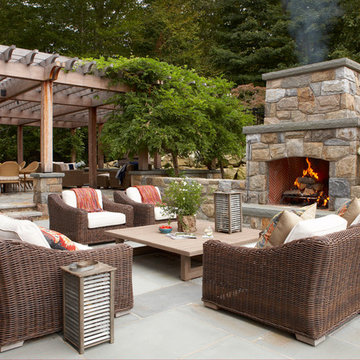
The outdoor living area cozies up to a gorgeous stone fireplace. Photography by Michael Partenio
Foto de patio campestre sin cubierta en patio trasero con chimenea y adoquines de piedra natural
Foto de patio campestre sin cubierta en patio trasero con chimenea y adoquines de piedra natural
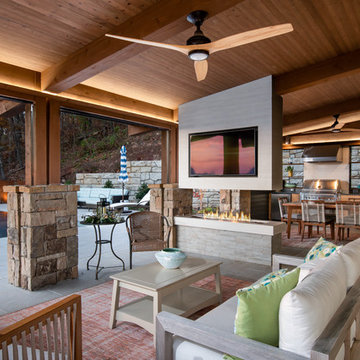
Imagen de patio vintage grande en patio trasero y anexo de casas con chimenea
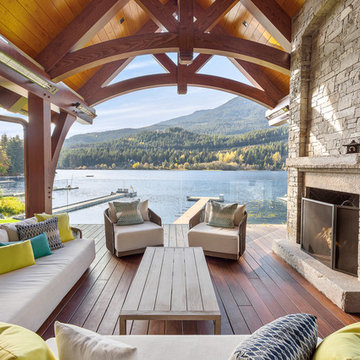
Our clients for this grand mountain lodge wanted the warmth and solidness of timber to contrast many of the contemporary steel, glass and stone architecture more prevalent in the area recently. A desire for timberwork with ‘GRRRR’ equipped to handle the massive snowloads in this location, ensured that the timbers were fit to scale this awe-inspiring 8700sq ft residence. Working with Peter Rose Architecture + Interiors Inc., we came up with unique designs for the timberwork to be highlighted throughout the entire home. The Kettle River crew worked for 2.5 years designing and erecting the timber frame as well as the 2 feature staircases and complex heavy timber mouldings and mantle in the great room. We also coordinated and installed the direct set glazing on the timberwork and the unique Unison lift and slide doors that integrate seamlessly with the timberwork. Huge credit should also be given to the very talented builder on this project - MacDougall Construction & Renovations, it was a pleasure to partner with your team on this project.
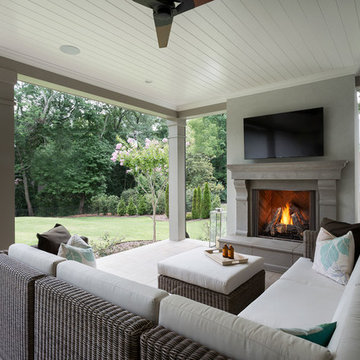
Ejemplo de patio tradicional renovado grande en patio trasero y anexo de casas con chimenea y adoquines de hormigón
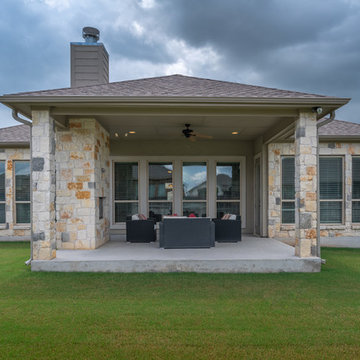
Imagen de patio tradicional renovado de tamaño medio en patio trasero y anexo de casas con chimenea y losas de hormigón
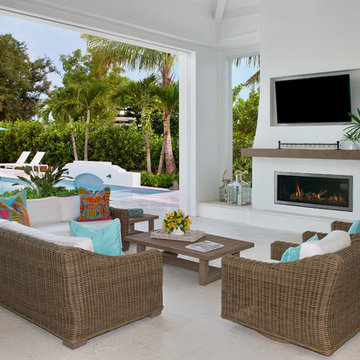
Imagen de patio costero en patio trasero y anexo de casas con chimenea
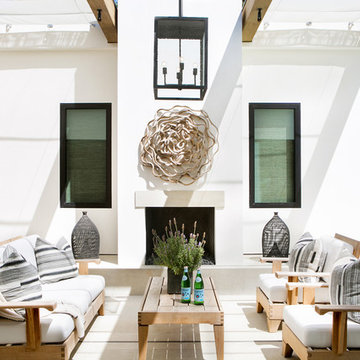
Ejemplo de patio actual en patio trasero con losas de hormigón, pérgola y chimenea
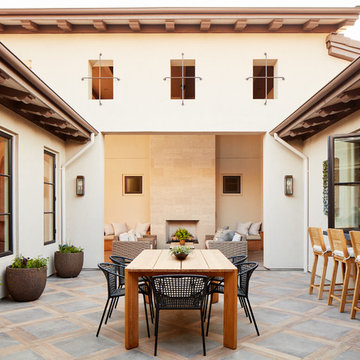
Photo by John Merkl
Ejemplo de patio mediterráneo de tamaño medio en patio y anexo de casas con adoquines de hormigón y chimenea
Ejemplo de patio mediterráneo de tamaño medio en patio y anexo de casas con adoquines de hormigón y chimenea
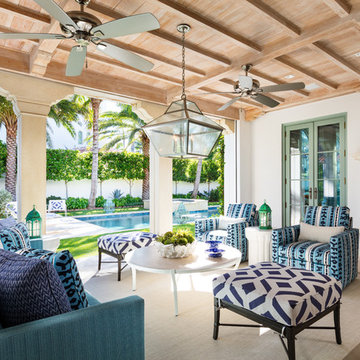
Sargent Photography
Foto de patio mediterráneo en patio trasero y anexo de casas con chimenea
Foto de patio mediterráneo en patio trasero y anexo de casas con chimenea
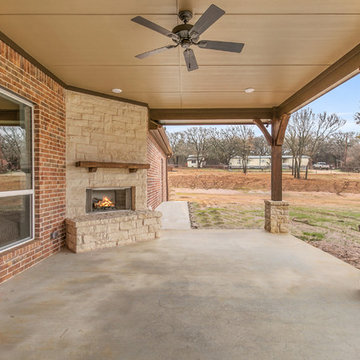
Ejemplo de patio rústico de tamaño medio en patio trasero y anexo de casas con chimenea y losas de hormigón
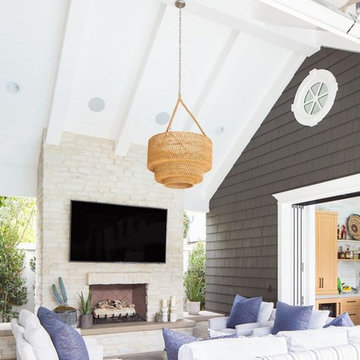
Ryan Garvin
Diseño de patio clásico renovado en patio lateral y anexo de casas con chimenea
Diseño de patio clásico renovado en patio lateral y anexo de casas con chimenea
9.454 fotos de exteriores con chimenea
8





