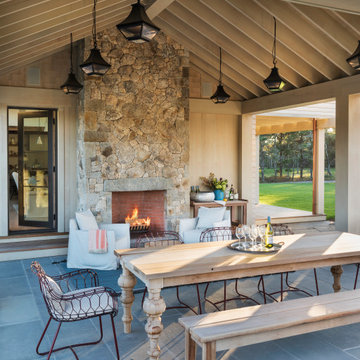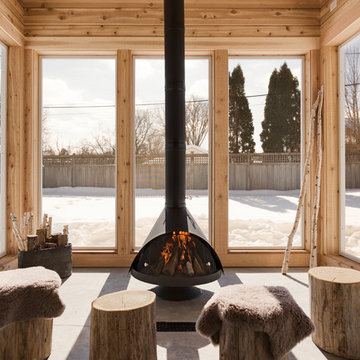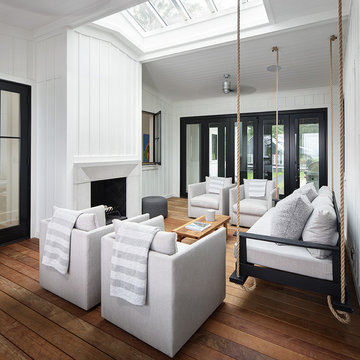444 fotos de exteriores de estilo de casa de campo con chimenea
Filtrar por
Presupuesto
Ordenar por:Popular hoy
1 - 20 de 444 fotos
Artículo 1 de 3
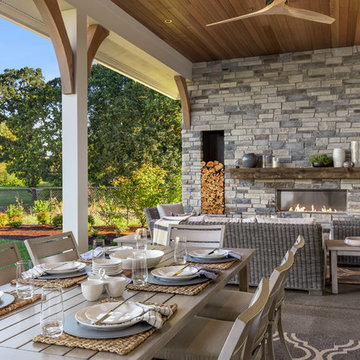
Justin Krug Photography
Imagen de patio campestre extra grande en patio trasero y anexo de casas con chimenea y losas de hormigón
Imagen de patio campestre extra grande en patio trasero y anexo de casas con chimenea y losas de hormigón
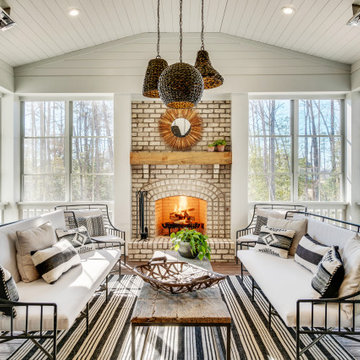
Diseño de terraza de estilo de casa de campo en patio trasero y anexo de casas con chimenea y entablado
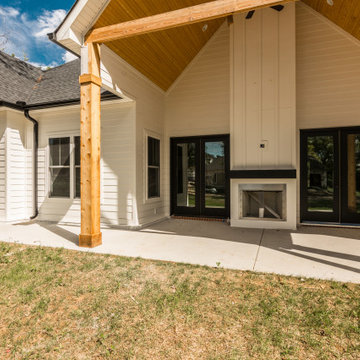
Diseño de patio de estilo de casa de campo de tamaño medio en patio trasero y anexo de casas con chimenea y losas de hormigón
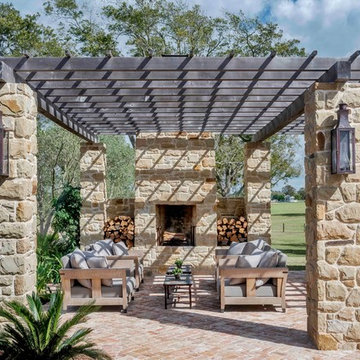
A rustic, yet refined Texas farmhouse by Architect Michael Imber is adorned throughout the exterior with handcrafted copper lanterns from Bevolo. Airy, light-filled, & set amid ancient pecan and sycamore tree groves, the architect's use of materials allows the structure to seamlessly harmonize with its surroundings, while Interior Designer Fern Santini's clever use of texture & patina, bring warmth to every room within. The result is a home built with a true understanding and love for the past. See more of the project. http://ow.ly/8mDo30nCqT7
Featured Lanterns: Governor Flush Mount http://ow.ly/iHRw30nCqVI
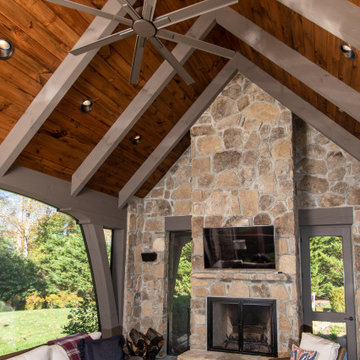
Foto de patio de estilo de casa de campo grande en patio trasero y anexo de casas con chimenea y adoquines de piedra natural
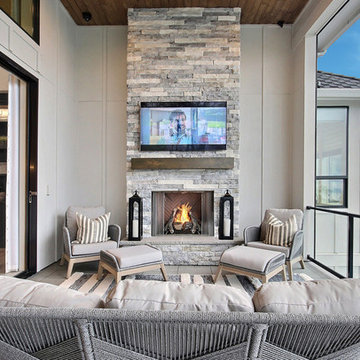
Inspired by the majesty of the Northern Lights and this family's everlasting love for Disney, this home plays host to enlighteningly open vistas and playful activity. Like its namesake, the beloved Sleeping Beauty, this home embodies family, fantasy and adventure in their truest form. Visions are seldom what they seem, but this home did begin 'Once Upon a Dream'. Welcome, to The Aurora.
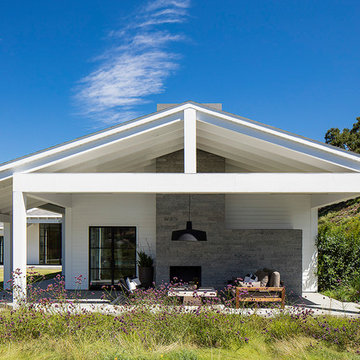
Foto de patio campestre en patio trasero y anexo de casas con losas de hormigón y chimenea
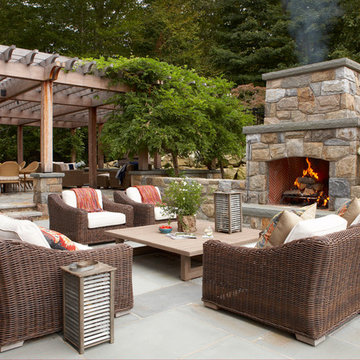
The outdoor living area cozies up to a gorgeous stone fireplace. Photography by Michael Partenio
Foto de patio campestre sin cubierta en patio trasero con chimenea y adoquines de piedra natural
Foto de patio campestre sin cubierta en patio trasero con chimenea y adoquines de piedra natural
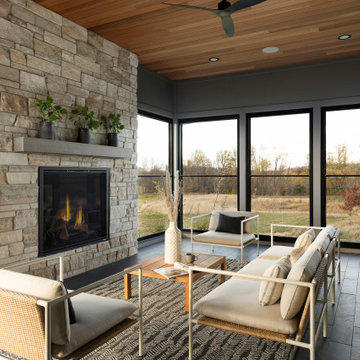
In the great room there are 3 locally sourced reclaimed white oak beams full of character and warmth. The two twin doors that flank the 42” limestone fireplace lead to a relaxing three-season porch featuring a second 42” gas fireplace, beautiful views, and a clear cedar ceiling.
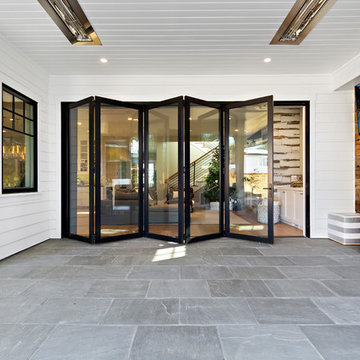
A modern farmhouse style home enjoys an extended living space created by AG Millworks Bi-Fold Patio Doors.
Photo by Danny Chung
Modelo de patio de estilo de casa de campo de tamaño medio en patio trasero y anexo de casas con chimenea y suelo de baldosas
Modelo de patio de estilo de casa de campo de tamaño medio en patio trasero y anexo de casas con chimenea y suelo de baldosas
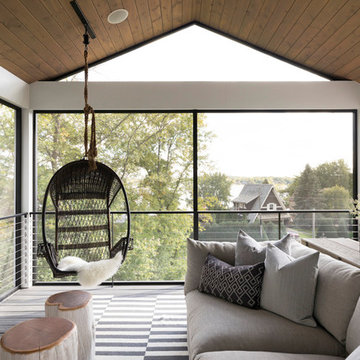
Imagen de terraza campestre en patio lateral y anexo de casas con chimenea
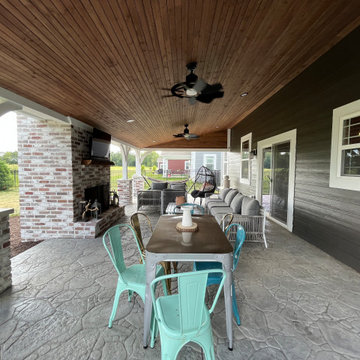
This patio creates the perfect balance of indoor-outdoor living. Its stamped concrete patio is easy to maintain, and stunning to look at! Accompanied by the brick fireplace, the tongue and groove cedar ceiling creates the perfect patio for year round use!
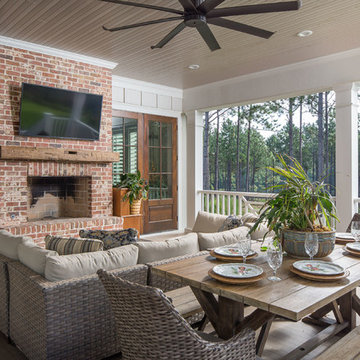
Outdoor living space and kitchen designed and built by Southern Living Homebuilder Structures by Chris Brooks (www.structuresbychrisbrooks.com). Photography by David Cannon Photography (www.davidcannonphotography.com).
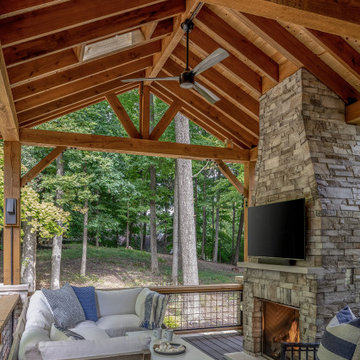
Midwest modern farmhouse porch addition with stone fireplace.
Foto de terraza de estilo de casa de campo grande en patio trasero y anexo de casas con chimenea, adoquines de hormigón y barandilla de varios materiales
Foto de terraza de estilo de casa de campo grande en patio trasero y anexo de casas con chimenea, adoquines de hormigón y barandilla de varios materiales
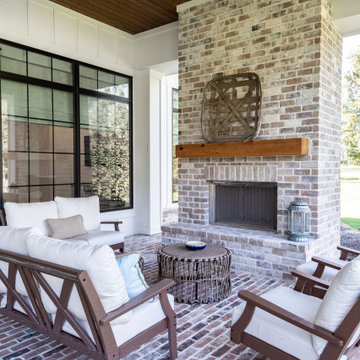
Diseño de terraza de estilo de casa de campo grande en patio trasero y anexo de casas con chimenea y adoquines de ladrillo
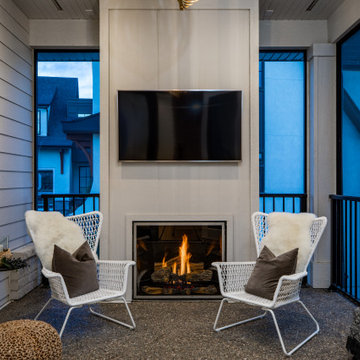
All Seasons Room with Exterior Fireplace
Modern Farmhouse - Custom Home
Calgary, Alberta
Foto de terraza campestre grande en patio lateral y anexo de casas con chimenea, entablado y barandilla de metal
Foto de terraza campestre grande en patio lateral y anexo de casas con chimenea, entablado y barandilla de metal
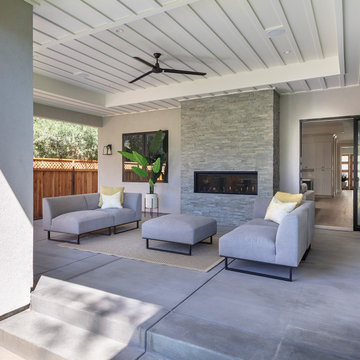
New construction of a 3,100 square foot single-story home in a modern farmhouse style designed by Arch Studio, Inc. licensed architects and interior designers. Built by Brooke Shaw Builders located in the charming Willow Glen neighborhood of San Jose, CA.
Architecture & Interior Design by Arch Studio, Inc.
Photography by Eric Rorer
444 fotos de exteriores de estilo de casa de campo con chimenea
1





