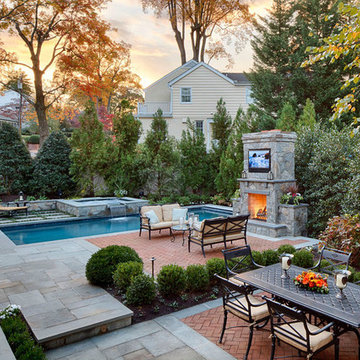Filtrar por
Presupuesto
Ordenar por:Popular hoy
1 - 20 de 442 fotos
Artículo 1 de 3
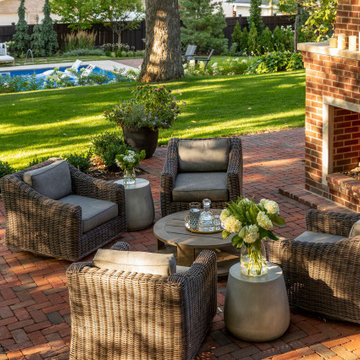
Modelo de patio de estilo americano pequeño en patio trasero con chimenea, adoquines de ladrillo y pérgola
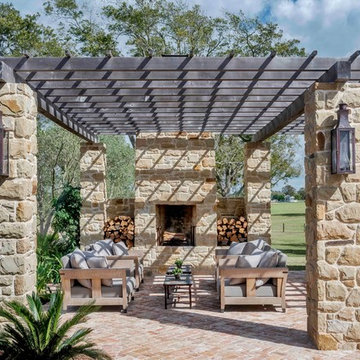
A rustic, yet refined Texas farmhouse by Architect Michael Imber is adorned throughout the exterior with handcrafted copper lanterns from Bevolo. Airy, light-filled, & set amid ancient pecan and sycamore tree groves, the architect's use of materials allows the structure to seamlessly harmonize with its surroundings, while Interior Designer Fern Santini's clever use of texture & patina, bring warmth to every room within. The result is a home built with a true understanding and love for the past. See more of the project. http://ow.ly/8mDo30nCqT7
Featured Lanterns: Governor Flush Mount http://ow.ly/iHRw30nCqVI

The landscape of this home honors the formality of Spanish Colonial / Santa Barbara Style early homes in the Arcadia neighborhood of Phoenix. By re-grading the lot and allowing for terraced opportunities, we featured a variety of hardscape stone, brick, and decorative tiles that reinforce the eclectic Spanish Colonial feel. Cantera and La Negra volcanic stone, brick, natural field stone, and handcrafted Spanish decorative tiles are used to establish interest throughout the property.
A front courtyard patio includes a hand painted tile fountain and sitting area near the outdoor fire place. This patio features formal Boxwood hedges, Hibiscus, and a rose garden set in pea gravel.
The living room of the home opens to an outdoor living area which is raised three feet above the pool. This allowed for opportunity to feature handcrafted Spanish tiles and raised planters. The side courtyard, with stepping stones and Dichondra grass, surrounds a focal Crape Myrtle tree.
One focal point of the back patio is a 24-foot hand-hammered wrought iron trellis, anchored with a stone wall water feature. We added a pizza oven and barbecue, bistro lights, and hanging flower baskets to complete the intimate outdoor dining space.
Project Details:
Landscape Architect: Greey|Pickett
Architect: Higgins Architects
Landscape Contractor: Premier Environments
Photography: Scott Sandler
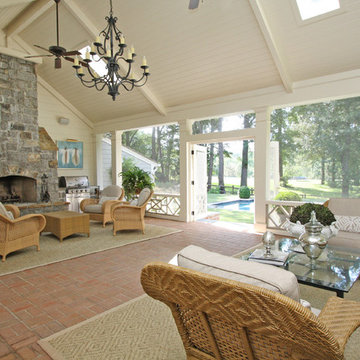
T&T Photos
Imagen de terraza clásica grande en anexo de casas con chimenea y adoquines de ladrillo
Imagen de terraza clásica grande en anexo de casas con chimenea y adoquines de ladrillo
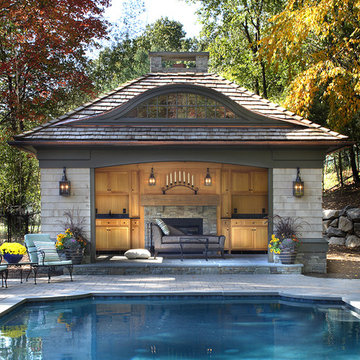
Imagen de patio tradicional grande en patio trasero con adoquines de ladrillo, chimenea y cenador
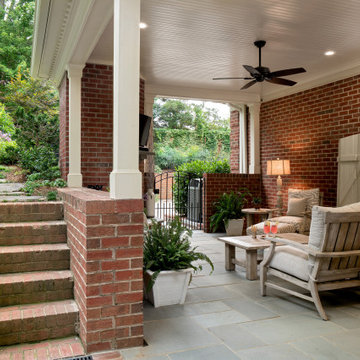
A brand new, robust drainage system hidden under the bluestone and brick patio insure proper drainage. Brick steps between the retaining walls lead up the the secret perennial garden. © Deborah Scannell Photography
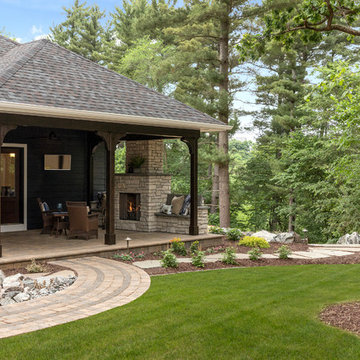
Modelo de patio clásico renovado de tamaño medio en patio trasero y anexo de casas con chimenea y adoquines de ladrillo
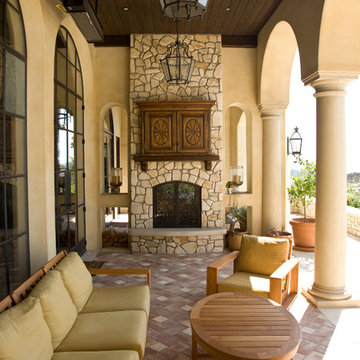
Tuscan inspired home designed by Architect, Douglas Burdge in Thousand Oaks, CA.
Modelo de terraza mediterránea grande en anexo de casas y patio trasero con chimenea y adoquines de ladrillo
Modelo de terraza mediterránea grande en anexo de casas y patio trasero con chimenea y adoquines de ladrillo
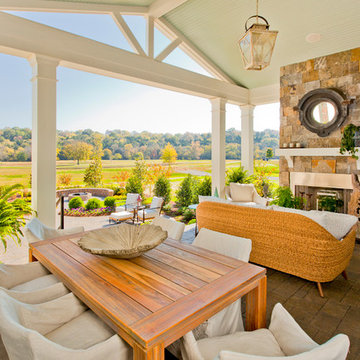
Photos by Brian McCord, RealtyPicture.com
Modelo de patio clásico extra grande en patio trasero y anexo de casas con adoquines de ladrillo y chimenea
Modelo de patio clásico extra grande en patio trasero y anexo de casas con adoquines de ladrillo y chimenea
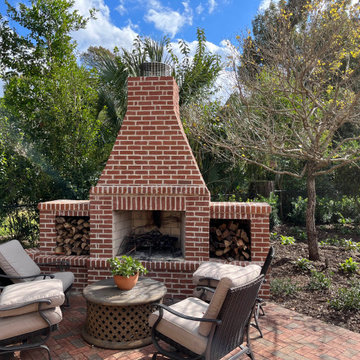
A specimen Chinese Fringe tree accents the brick outdoor fireplace and creates a cozy outdoor living space for relaxation.
Foto de jardín clásico en patio trasero con chimenea, exposición total al sol, adoquines de ladrillo y con madera
Foto de jardín clásico en patio trasero con chimenea, exposición total al sol, adoquines de ladrillo y con madera
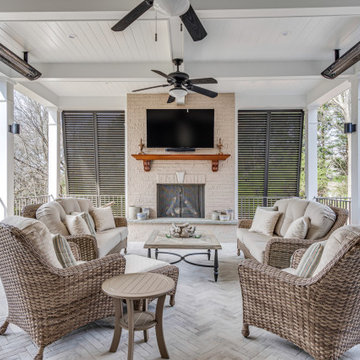
Foto de terraza marinera grande en patio trasero y anexo de casas con chimenea, adoquines de ladrillo y barandilla de metal
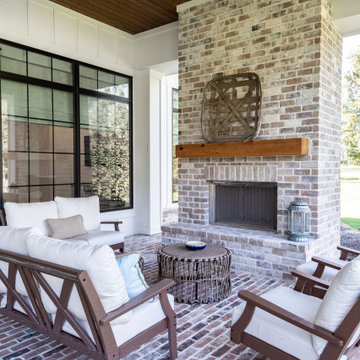
Diseño de terraza de estilo de casa de campo grande en patio trasero y anexo de casas con chimenea y adoquines de ladrillo
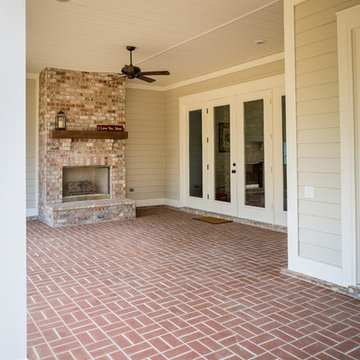
Foto de terraza tradicional grande en patio trasero y anexo de casas con chimenea y adoquines de ladrillo
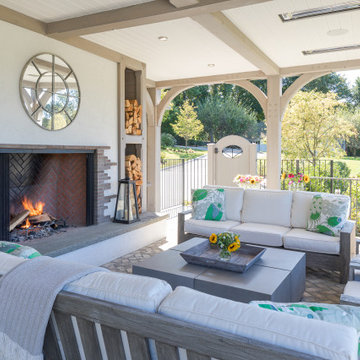
Covered terrace with custom outdoor fireplace & log storage, heavy timber structure, recessed infrared heaters and antique herringbone brick floor.
Diseño de patio en patio trasero con chimenea y adoquines de ladrillo
Diseño de patio en patio trasero con chimenea y adoquines de ladrillo
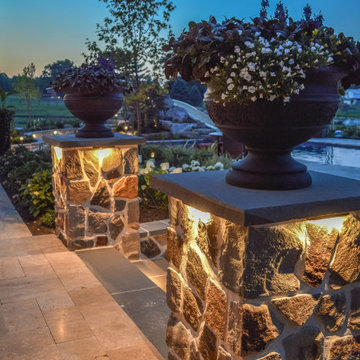
The natural stone piers helps separate the upper and lower terraces of the project. Additionally, the stone piers have low voltage accent lighting incorporated which assists in defining the main connecting stairs.
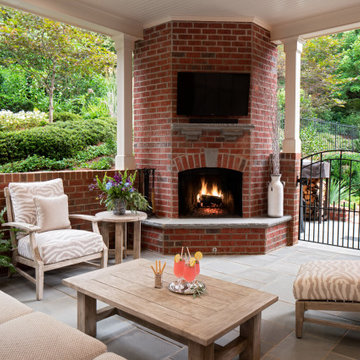
The new covered structure, stone floor, and corner fireplace blends in with the existing retaining wall and original iron gate. © Deborah Scannell Photography
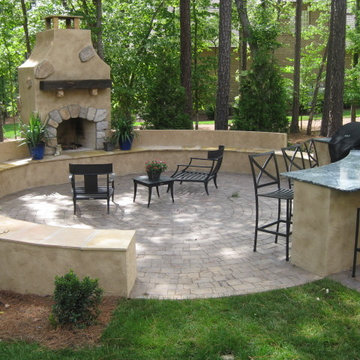
Ejemplo de patio tradicional renovado de tamaño medio sin cubierta en patio trasero con adoquines de ladrillo y chimenea
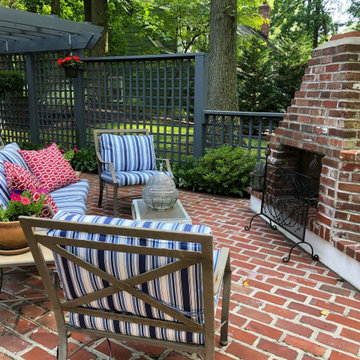
This view shows the beautiful custom trellis and step down lattice, giving this patio beauty and privacy. Used brick from Philadelphia was purchased to give this patio a rustic feel and to match some exterior brick on the home. The small brick fireplace provides warmth and ambiance during the cooler nights in Spring and Fall.
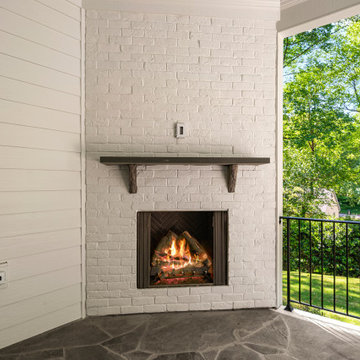
Foto de terraza clásica grande en patio trasero y anexo de casas con chimenea y adoquines de ladrillo
442 fotos de exteriores con chimenea y adoquines de ladrillo
1





