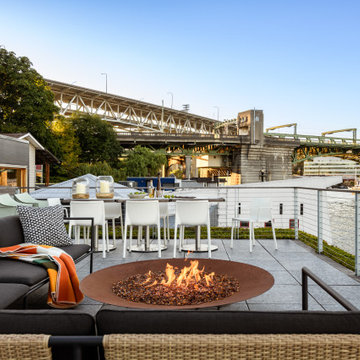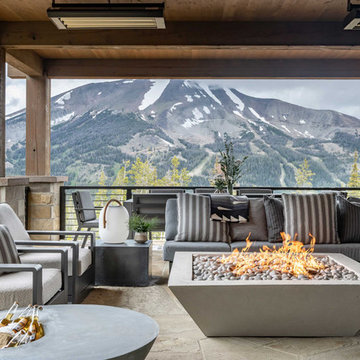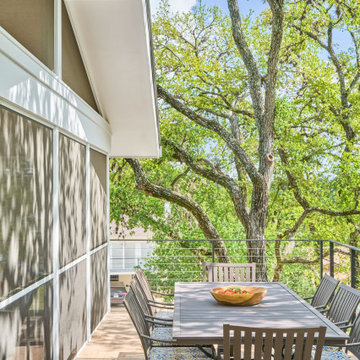Filtrar por
Presupuesto
Ordenar por:Popular hoy
21 - 40 de 1373 fotos
Artículo 1 de 2

The master bedroom looks out over the outdoor living room. The deck was designed to be approximately 2 feet lower than the floor level of the main house so you are able to look over the outdoor furniture without it blocking your view.
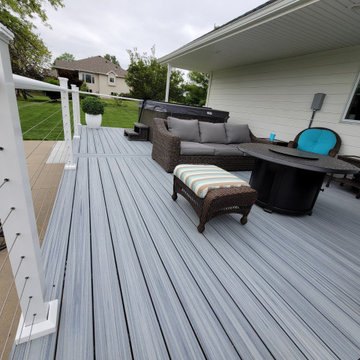
Trex composite decking in Foggy Warf with aluminum cable railings.
Ejemplo de terraza planta baja actual de tamaño medio en patio trasero con barandilla de cable
Ejemplo de terraza planta baja actual de tamaño medio en patio trasero con barandilla de cable
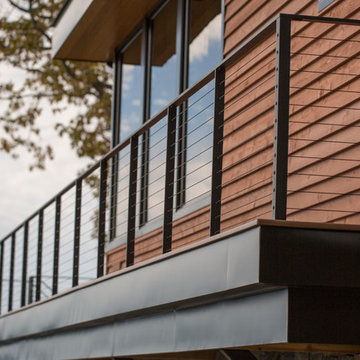
Balcony with black cables and fittings.
Railing by Keuka Studios www.Keuka-studios.com
Photography by Dave Noonan
Ejemplo de balcones rústico grande con barandilla de cable
Ejemplo de balcones rústico grande con barandilla de cable

waterfront outdoor dining
Ejemplo de terraza planta baja costera de tamaño medio en patio lateral con pérgola, barandilla de cable y iluminación
Ejemplo de terraza planta baja costera de tamaño medio en patio lateral con pérgola, barandilla de cable y iluminación
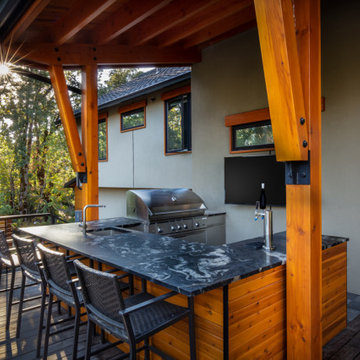
Covered outdoor deck BBQ kitchen area with bar seating, a craft beer kegerator, TV, & expansive views to the river beyond.
Imagen de terraza contemporánea de tamaño medio en patio trasero y anexo de casas con cocina exterior y barandilla de cable
Imagen de terraza contemporánea de tamaño medio en patio trasero y anexo de casas con cocina exterior y barandilla de cable
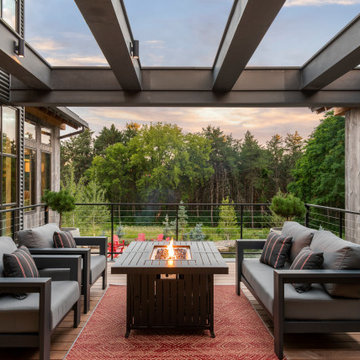
Built into the hillside, this industrial ranch sprawls across the site, taking advantage of views of the landscape. A metal structure ties together multiple ranch buildings with a modern, sleek interior that serves as a gallery for the owners collected works of art. A welcoming, airy bridge is located at the main entrance, and spans a unique water feature flowing beneath into a private trout pond below, where the owner can fly fish directly from the man-cave!
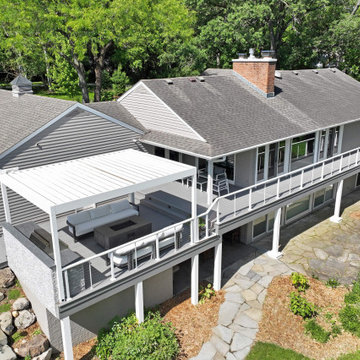
We've transformed this outdoor space completely with: Installing aluminum Renson rooftop & fan, Azek composite decking, Feeney cable rail system, outdoor kitchen, and under-deck ZipUp Ceiling & Lighting
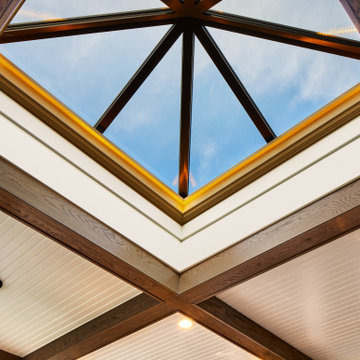
Modelo de terraza clásica renovada extra grande en patio trasero con todos los revestimientos y barandilla de cable

A square deck doesn’t have to be boring – just tilt the squares on an angle.
This client had a big wish list:
A screen porch was created under an existing elevated room.
A large upper deck for dining was waterproofed with EPDM roofing. This made for a large dry area on the lower deck furnished with couches, a television, spa, recessed lighting, and paddle fans.
An outdoor shower is enclosed under the stairs. For code purposes, we call it a rinsing station.
A small roof extension to the existing house provides covering and a spot for a hanging daybed.
The design also includes a live edge slab installed as a bar top at which to enjoy a casual drink while watching the children in the yard.
The lower deck leads down two more steps to the fire pit.

Ejemplo de porche cerrado clásico renovado en patio trasero y anexo de casas con adoquines de hormigón y barandilla de cable
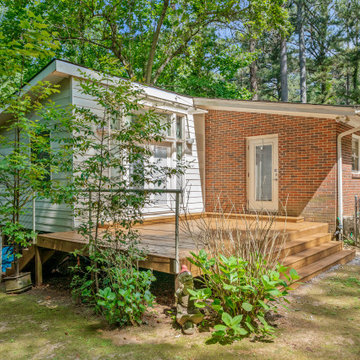
Rebuild & stain of a rotting deck
Imagen de terraza planta baja retro pequeña sin cubierta en patio trasero con barandilla de cable
Imagen de terraza planta baja retro pequeña sin cubierta en patio trasero con barandilla de cable
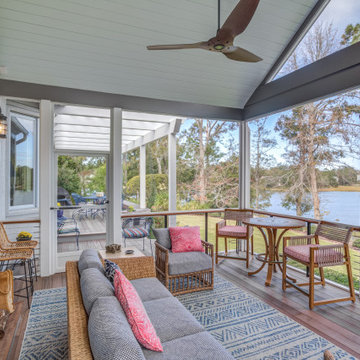
Ejemplo de porche cerrado clásico renovado en anexo de casas con entablado y barandilla de cable

New Modern Lake House: Located on beautiful Glen Lake, this home was designed especially for its environment with large windows maximizing the view toward the lake. The lower awning windows allow lake breezes in, while clerestory windows and skylights bring light in from the south. A back porch and screened porch with a grill and commercial hood provide multiple opportunities to enjoy the setting. Michigan stone forms a band around the base with blue stone paving on each porch. Every room echoes the lake setting with shades of blue and green and contemporary wood veneer cabinetry.
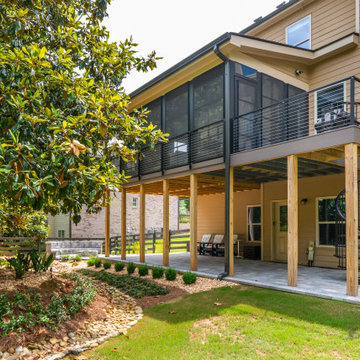
Convert the existing deck to a new indoor / outdoor space with retractable EZ Breeze windows for full enclosure, cable railing system for minimal view obstruction and space saving spiral staircase, fireplace for ambiance and cooler nights with LVP floor for worry and bug free entertainment
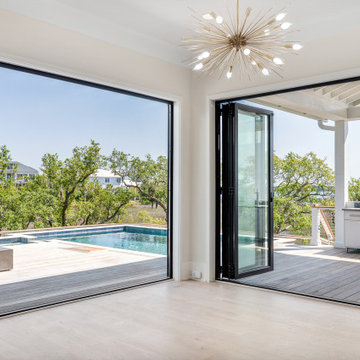
Diseño de terraza moderna en patio trasero y anexo de casas con cocina exterior y barandilla de cable
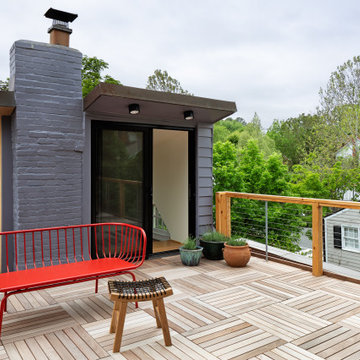
Imagen de terraza tradicional renovada sin cubierta en azotea con barandilla de cable
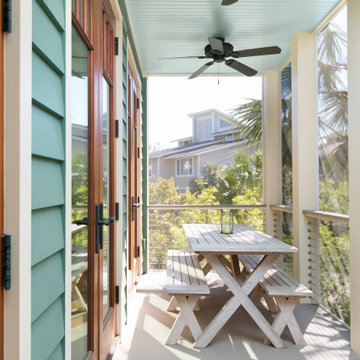
Views and access to the screen porch was increased with the series of new french doors.
Modelo de porche cerrado marinero pequeño en patio lateral con barandilla de cable
Modelo de porche cerrado marinero pequeño en patio lateral con barandilla de cable
1.373 fotos de exteriores con barandilla de cable
2





