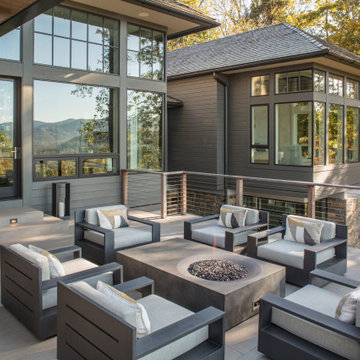4.776 fotos de exteriores con barandilla de cable y barandilla de varios materiales
Filtrar por
Presupuesto
Ordenar por:Popular hoy
1 - 20 de 4776 fotos
Artículo 1 de 3

www.genevacabinet.com, Geneva Cabinet Company, Lake Geneva, WI., Lakehouse with kitchen open to screened in porch overlooking lake.
Imagen de terraza marinera grande en patio trasero y anexo de casas con adoquines de ladrillo y barandilla de varios materiales
Imagen de terraza marinera grande en patio trasero y anexo de casas con adoquines de ladrillo y barandilla de varios materiales

Craig Westerman
Modelo de terraza tradicional grande en patio trasero con barandilla de varios materiales
Modelo de terraza tradicional grande en patio trasero con barandilla de varios materiales
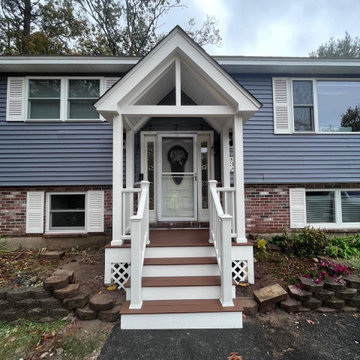
Diseño de terraza columna en anexo de casas con columnas, entablado y barandilla de varios materiales
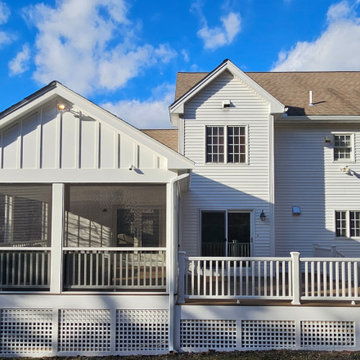
Check out this three-season project we just completed in Groton, MA! ? Some standout details include the Trex Enhance Naturals Toasted Sand deck boards and Trex Transcend rails with square white balusters. Another special feature was the board and batten design on the porch. ☁️?️
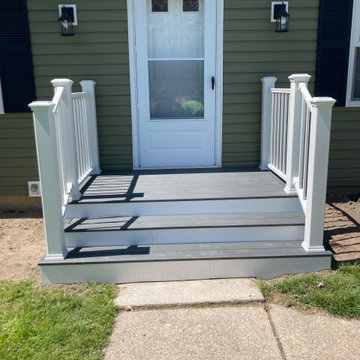
The photo showcases the stunning addition of a white front porch and front door to a home. The crisp white color of the porch and door creates a bright and airy feel, while the clean lines and simple design exude a sense of sophistication and elegance.

Elegant and modern multi-level deck designed for a secluded home in Madison, WI. Perfect for family functions or relaxing with friends, this deck captures everything that an outdoor living space should have. Advanced Deck Builders of Madison - the top rated decking company for the Madison, Wisconsin & surrounding areas.
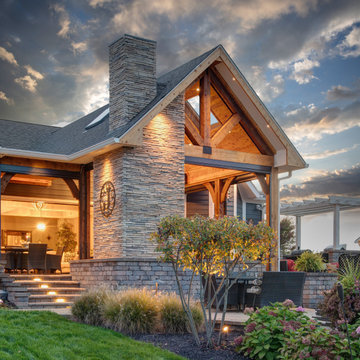
Indoor-Outdoor Living at its finest. This project created a space for entertainment and relaxation to be envied. With a sliding glass wall and retractable screens, the space provides convenient indoor-outdoor living in the summer. With a heaters and a cozy fireplace, this space is sure to be the pinnacle of cozy relaxation from the fall into the winter time. This living space adds a beauty and functionality to this home that is simply unmatched.
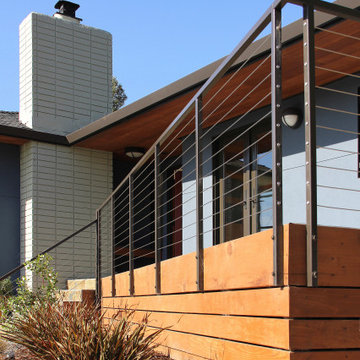
Front deck Although there was a front patio in the original house, a new deck was added to it, extending it out from the house to an acute angle, like a ship's prow. This affords one a greater view of the valley and bay beyond.
Redwood planks, 2x6, were installed with a 3/4" gap between them, to accent the geometry and to provide horizontal 'pull' counterbalance to the new vertical emphasis of the windows, stucco screed lines, and chimney.
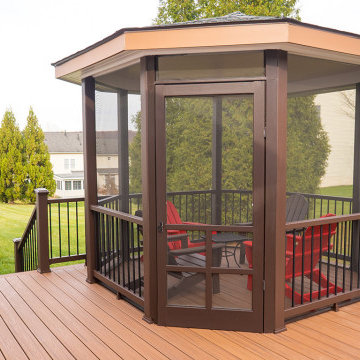
Beautiful Deck and Screened Gazebo built for a family in Boyds, in Montgomery County, MD using TREX railings and decking boards.
Foto de terraza planta baja tradicional de tamaño medio en patio trasero con zócalos y barandilla de varios materiales
Foto de terraza planta baja tradicional de tamaño medio en patio trasero con zócalos y barandilla de varios materiales

Our Princeton architects designed a new porch for this older home creating space for relaxing and entertaining outdoors. New siding and windows upgraded the overall exterior look.

The outdoor sundeck leads off of the indoor living room and is centered between the outdoor dining room and outdoor living room. The 3 distinct spaces all serve a purpose and all flow together and from the inside. String lights hung over this space bring a fun and festive air to the back deck.
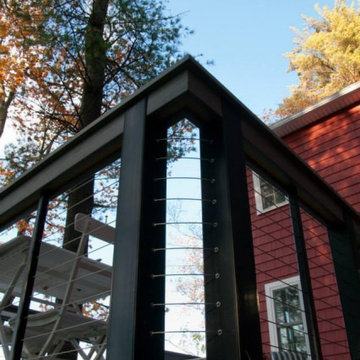
Finish detail of lakeside deck
Ejemplo de terraza actual pequeña con barandilla de cable
Ejemplo de terraza actual pequeña con barandilla de cable

The original house was demolished to make way for a two-story house on the sloping lot, with an accessory dwelling unit below. The upper level of the house, at street level, has three bedrooms, a kitchen and living room. The “great room” opens onto an ocean-view deck through two large pocket doors. The master bedroom can look through the living room to the same view. The owners, acting as their own interior designers, incorporated lots of color with wallpaper accent walls in each bedroom, and brilliant tiles in the bathrooms, kitchen, and at the fireplace tiles in the bathrooms, kitchen, and at the fireplace.
Architect: Thompson Naylor Architects
Photographs: Jim Bartsch Photographer
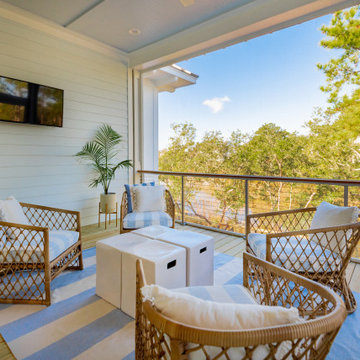
Inspired by the Dutch West Indies architecture of the tropics, this custom designed coastal home backs up to the Wando River marshes on Daniel Island. With expansive views from the observation tower of the ports and river, this Charleston, SC home packs in multiple modern, coastal design features on both the exterior & interior of the home.
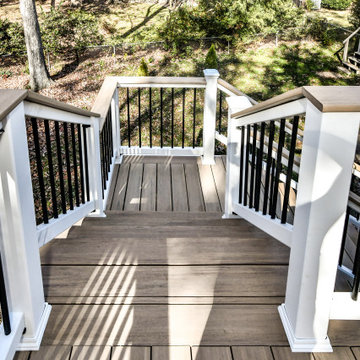
Modern Deck we designed and built. White rails and black balusters that include Custom cocktail rails that surround the deck and stairs. Weathered Teak decking boards by Azek. 30 degrees cooler than the competition.
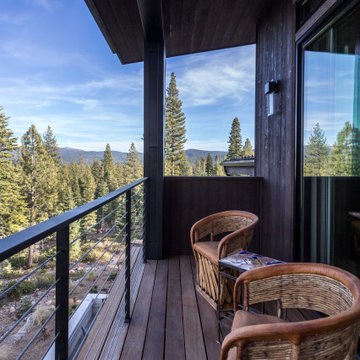
Modelo de balcones moderno de tamaño medio en anexo de casas con barandilla de cable
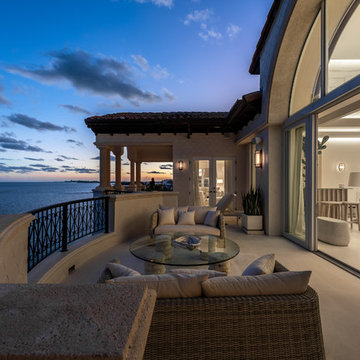
Brian Sokolowski
Foto de balcones mediterráneo extra grande en anexo de casas con barandilla de varios materiales
Foto de balcones mediterráneo extra grande en anexo de casas con barandilla de varios materiales
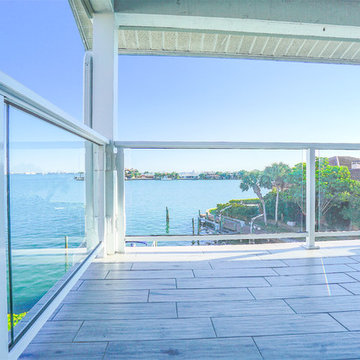
Diseño de balcones costero de tamaño medio sin cubierta con barandilla de varios materiales
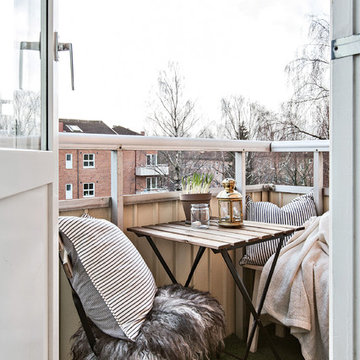
Bjurfors/SE360
Imagen de balcones escandinavo pequeño sin cubierta con barandilla de varios materiales
Imagen de balcones escandinavo pequeño sin cubierta con barandilla de varios materiales
4.776 fotos de exteriores con barandilla de cable y barandilla de varios materiales
1





