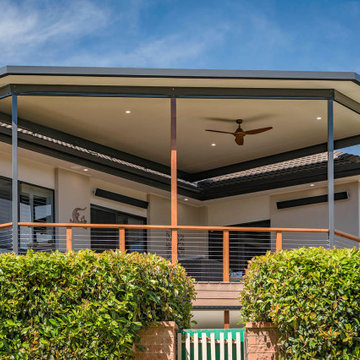752 fotos de exteriores en patio trasero con barandilla de cable
Filtrar por
Presupuesto
Ordenar por:Popular hoy
1 - 20 de 752 fotos
Artículo 1 de 3

New Modern Lake House: Located on beautiful Glen Lake, this home was designed especially for its environment with large windows maximizing the view toward the lake. The lower awning windows allow lake breezes in, while clerestory windows and skylights bring light in from the south. A back porch and screened porch with a grill and commercial hood provide multiple opportunities to enjoy the setting. Michigan stone forms a band around the base with blue stone paving on each porch. Every room echoes the lake setting with shades of blue and green and contemporary wood veneer cabinetry.
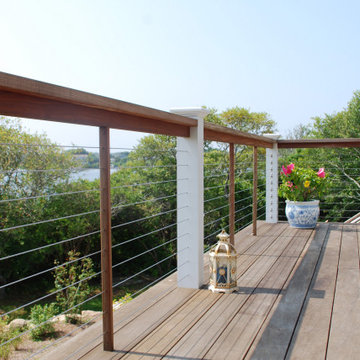
Diseño de terraza marinera grande sin cubierta en patio trasero con barandilla de cable
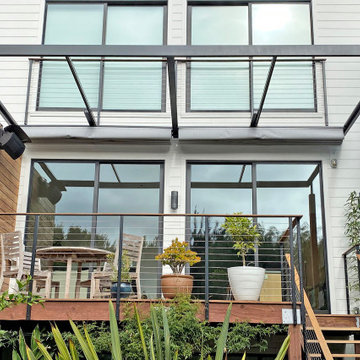
ShadeFX specified two 10’x10′ motorized retractable canopies for a modern deck in San Francisco. The systems were flange-mounted onto the homeowners’ custom metal structure and a modern Sunbrella Alloy Silver was chosen as the canopy fabric.
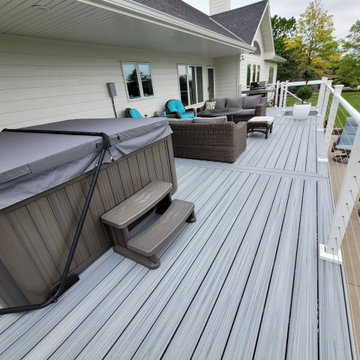
Trex composite decking in Foggy Warf with aluminum cable railings.
Modelo de terraza planta baja contemporánea de tamaño medio en patio trasero con barandilla de cable
Modelo de terraza planta baja contemporánea de tamaño medio en patio trasero con barandilla de cable
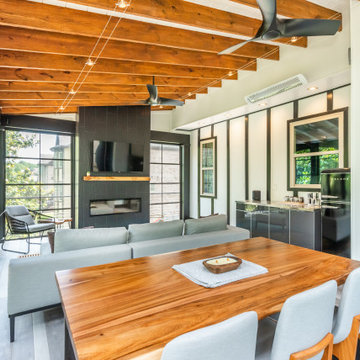
Convert the existing deck to a new indoor / outdoor space with retractable EZ Breeze windows for full enclosure, cable railing system for minimal view obstruction and space saving spiral staircase, fireplace for ambiance and cooler nights with LVP floor for worry and bug free entertainment
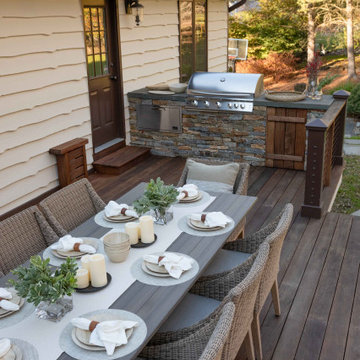
Al fresco dining is at a long table set to accommodate up to eight people, with meals prepared and served from an adjacent outdoor stone kitchen.
Diseño de terraza clásica extra grande en patio trasero con cocina exterior y barandilla de cable
Diseño de terraza clásica extra grande en patio trasero con cocina exterior y barandilla de cable

The outdoor sundeck leads off of the indoor living room and is centered between the outdoor dining room and outdoor living room. The 3 distinct spaces all serve a purpose and all flow together and from the inside. String lights hung over this space bring a fun and festive air to the back deck.

Outdoor kitchen with built-in BBQ, sink, stainless steel cabinetry, and patio heaters.
Design by: H2D Architecture + Design
www.h2darchitects.com
Built by: Crescent Builds
Photos by: Julie Mannell Photography
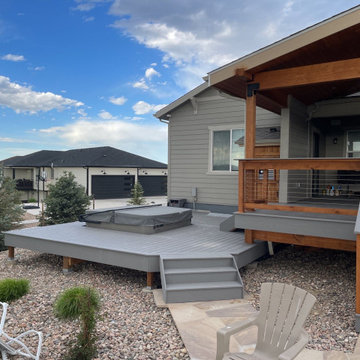
Enclosed hot tub with outdoor shower. Built with Trex Decking.
Imagen de terraza planta baja de estilo americano de tamaño medio en patio trasero y anexo de casas con barandilla de cable
Imagen de terraza planta baja de estilo americano de tamaño medio en patio trasero y anexo de casas con barandilla de cable
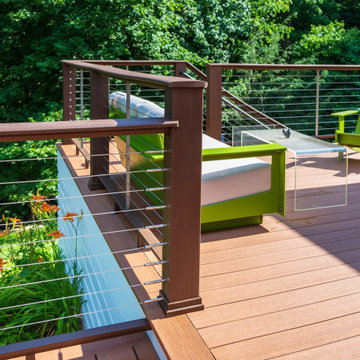
This mid-century home's clean lines and architectural angles are accentuated by the sleek, industrial CableRail system by Feeney. The elegant components of the Feeney rail systems pairs well with the Azek Cypress Decking and allows for maximum viewing of the lush gardens that surround this home.
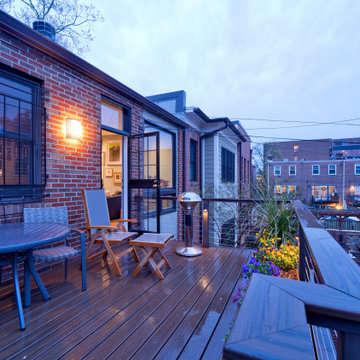
A two-bed, two-bath condo located in the Historic Capitol Hill neighborhood of Washington, DC was reimagined with the clean lined sensibilities and celebration of beautiful materials found in Mid-Century Modern designs. A soothing gray-green color palette sets the backdrop for cherry cabinetry and white oak floors. Specialty lighting, handmade tile, and a slate clad corner fireplace further elevate the space. A new Trex deck with cable railing system connects the home to the outdoors.
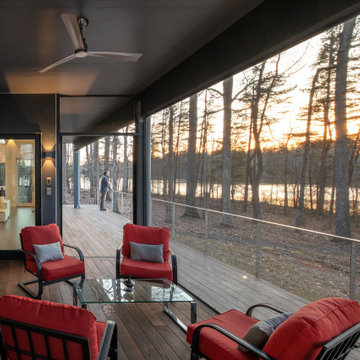
The deck and screen porch span across the back of the house, allowing an immediate indoor outdoor connection.
Ejemplo de porche cerrado minimalista de tamaño medio en patio trasero y anexo de casas con barandilla de cable
Ejemplo de porche cerrado minimalista de tamaño medio en patio trasero y anexo de casas con barandilla de cable

Outdoor living space with fireplace.
Design by: H2D Architecture + Design
www.h2darchitects.com
Built by: Crescent Builds
Photos by: Julie Mannell Photography

The outdoor living room was designed to provide lots of seating. The insect screens retract, opening the space to the sun deck in the centre of the outdoor area. Beautiful furniture add style and comfort to the space for year round enjoyment. The shutters add privacy and a sculptural element to the space.

Ejemplo de porche cerrado tradicional renovado extra grande en patio trasero con todos los revestimientos y barandilla de cable
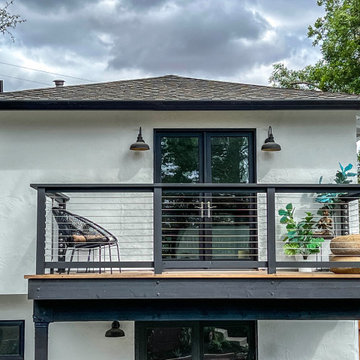
Modelo de terraza actual pequeña en patio trasero con privacidad y barandilla de cable
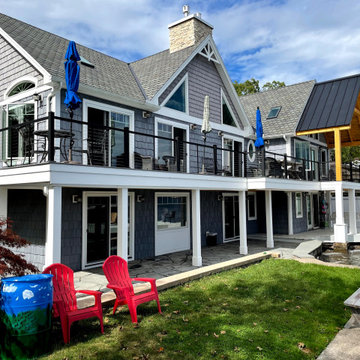
Deck addition wirth Timber frame deck roof, cable rail system and underdeck drainage system
Imagen de terraza de estilo de casa de campo grande en patio trasero y anexo de casas con barandilla de cable
Imagen de terraza de estilo de casa de campo grande en patio trasero y anexo de casas con barandilla de cable
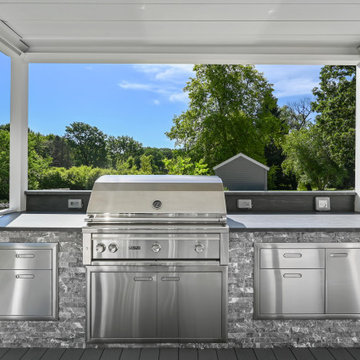
We've built this outdoor space that includes: Renson aluminum motorized pergola top, outdoor kitchen, composite decking Azek, cable railing Feeney and Under Deck ZipUp ceiling with lighting effect

Diseño de terraza planta baja moderna pequeña en patio trasero y anexo de casas con barandilla de cable
752 fotos de exteriores en patio trasero con barandilla de cable
1





