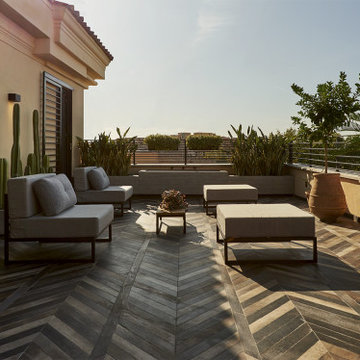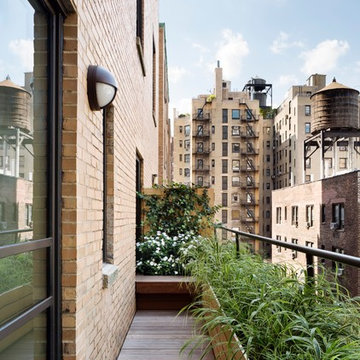8.593 fotos de exteriores con barandilla de metal y barandilla de cable
Filtrar por
Presupuesto
Ordenar por:Popular hoy
1 - 20 de 8593 fotos
Artículo 1 de 3
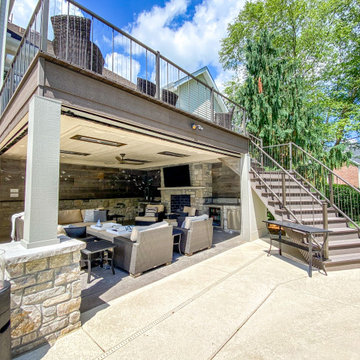
This outdoor area screams summer! Our customers existing pool is now complimented by a stamped patio area with a fire pit, an open deck area with composite decking, and an under deck area with a fireplace and beverage area. Having an outdoor living area like this one allows for plenty of space for entertaining and relaxing!
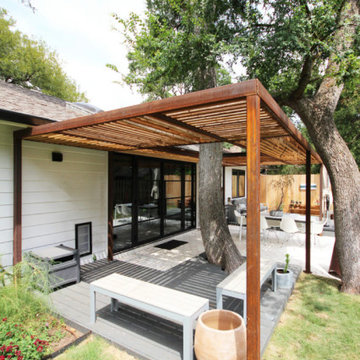
Diseño de terraza planta baja moderna de tamaño medio en patio trasero con pérgola y barandilla de metal
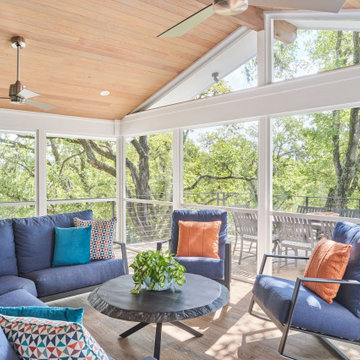
Photo by Ryan Davis of CG&S
Imagen de porche cerrado contemporáneo de tamaño medio en patio trasero y anexo de casas con barandilla de metal
Imagen de porche cerrado contemporáneo de tamaño medio en patio trasero y anexo de casas con barandilla de metal

Light brown custom cedar screen walls provide privacy along the landscaped terrace and compliment the warm hues of the decking and provide the perfect backdrop for the floating wooden bench.
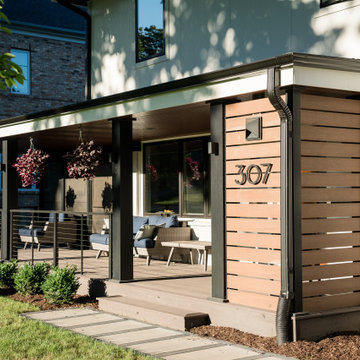
Full exterior modern re-design, with new front porch of a home in Hinsdale, IL using DesignRail® Kits and CableRail.
Modelo de terraza moderna en patio delantero con barandilla de metal
Modelo de terraza moderna en patio delantero con barandilla de metal

2 level Trex deck, outdoor living and dining, zen fire pit, water feature, powder coated patterned steel screens, boulder seating. wood and steel screens, lighting.
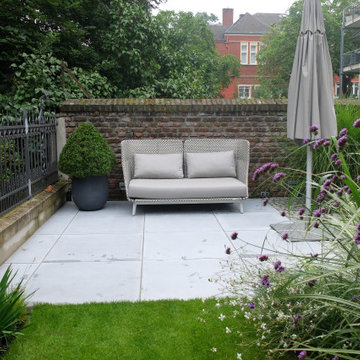
Ejemplo de terraza planta baja actual de tamaño medio sin cubierta en patio trasero con jardín de macetas y barandilla de metal

Diseño de terraza planta baja clásica pequeña en patio trasero con brasero, pérgola y barandilla de metal
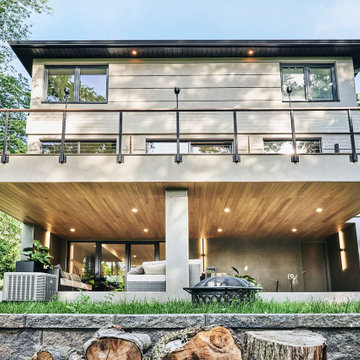
Foto de terraza columna actual grande en patio trasero y anexo de casas con columnas, suelo de baldosas y barandilla de metal
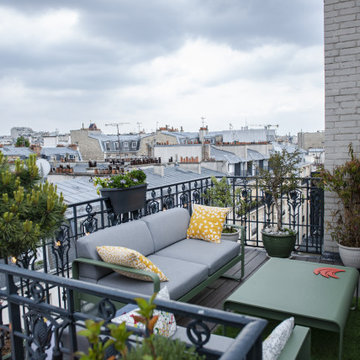
Ejemplo de terraza actual en patio lateral con jardín de macetas y barandilla de metal
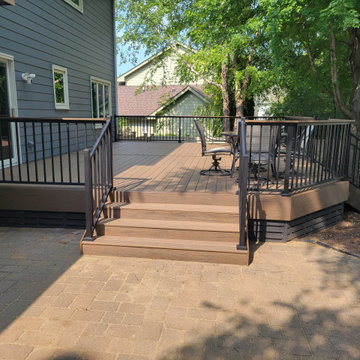
New Timbertech Composite Decking with Pecan and Mocha. Westbury Tuscany Railing with Drink Rail, Under Deck Skirting - PVC Boardwalk Design
Diseño de terraza planta baja clásica de tamaño medio sin cubierta en patio trasero con barandilla de metal
Diseño de terraza planta baja clásica de tamaño medio sin cubierta en patio trasero con barandilla de metal
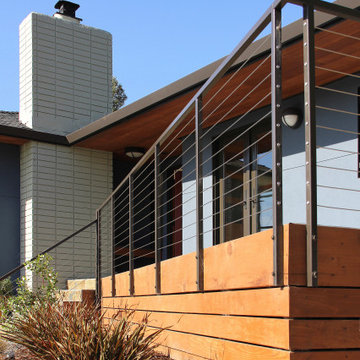
Front deck Although there was a front patio in the original house, a new deck was added to it, extending it out from the house to an acute angle, like a ship's prow. This affords one a greater view of the valley and bay beyond.
Redwood planks, 2x6, were installed with a 3/4" gap between them, to accent the geometry and to provide horizontal 'pull' counterbalance to the new vertical emphasis of the windows, stucco screed lines, and chimney.
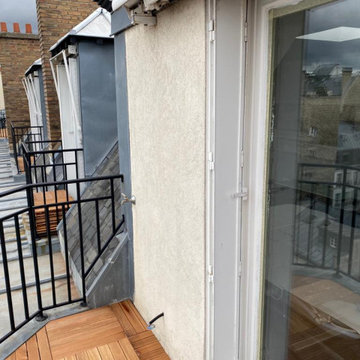
Photo Avant du Balcon
Foto de balcones contemporáneo pequeño sin cubierta con apartamentos y barandilla de metal
Foto de balcones contemporáneo pequeño sin cubierta con apartamentos y barandilla de metal

The outdoor sundeck leads off of the indoor living room and is centered between the outdoor dining room and outdoor living room. The 3 distinct spaces all serve a purpose and all flow together and from the inside. String lights hung over this space bring a fun and festive air to the back deck.
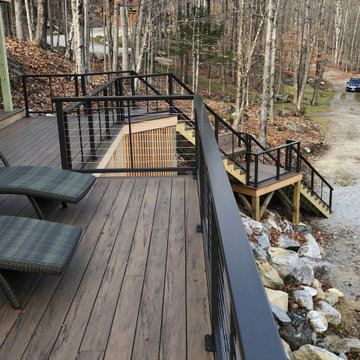
This cottage on Indian Pond has a new extensive deck and stairs to the waterfront. The multi level deck soars 26 feet above the ground with just under 300’ of railings.
2nd place winner of our 32nd semi-annual photo contest.
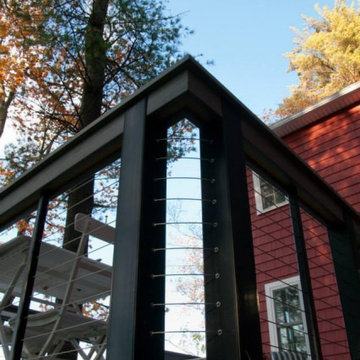
Finish detail of lakeside deck
Ejemplo de terraza actual pequeña con barandilla de cable
Ejemplo de terraza actual pequeña con barandilla de cable

The original house was demolished to make way for a two-story house on the sloping lot, with an accessory dwelling unit below. The upper level of the house, at street level, has three bedrooms, a kitchen and living room. The “great room” opens onto an ocean-view deck through two large pocket doors. The master bedroom can look through the living room to the same view. The owners, acting as their own interior designers, incorporated lots of color with wallpaper accent walls in each bedroom, and brilliant tiles in the bathrooms, kitchen, and at the fireplace tiles in the bathrooms, kitchen, and at the fireplace.
Architect: Thompson Naylor Architects
Photographs: Jim Bartsch Photographer
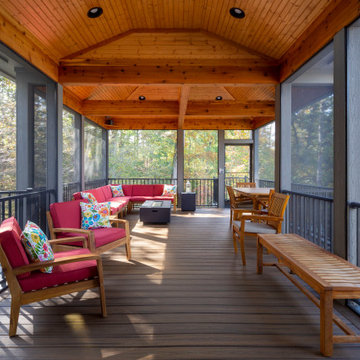
Added a screen porch with deck and steps to ground level using Trex Transcend Composite Decking. Trex Black Signature Aluminum Railing around the perimeter. Spiced Rum color in the screen room and Island Mist color on the deck and steps. Gas fire pit is in screen room along with spruce stained ceiling.
8.593 fotos de exteriores con barandilla de metal y barandilla de cable
1





