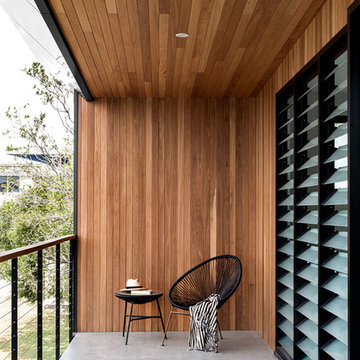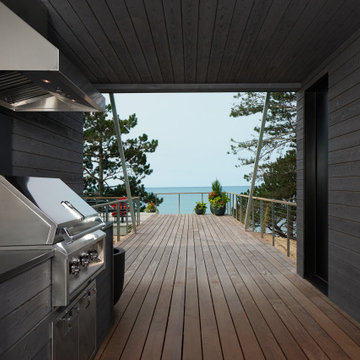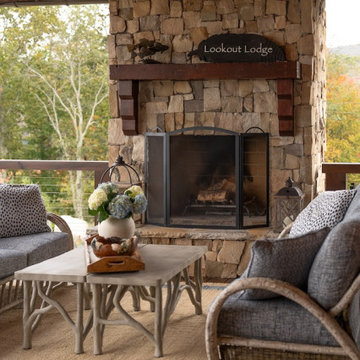Filtrar por
Presupuesto
Ordenar por:Popular hoy
1 - 20 de 148 fotos
Artículo 1 de 3
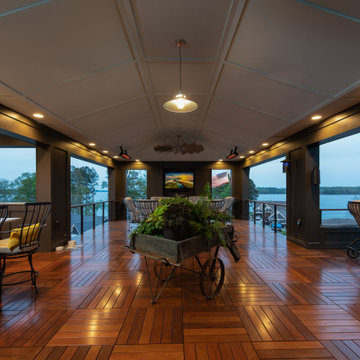
Covered Rooftop (Third Level)
Foto de terraza ecléctica grande en anexo de casas con cocina exterior, entablado y barandilla de cable
Foto de terraza ecléctica grande en anexo de casas con cocina exterior, entablado y barandilla de cable

The outdoor dining, sundeck and living room were added to the home, creating fantastic 3 season indoor-outdoor living spaces. The dining room and living room areas are roofed and screened with the sun deck left open.

Imagen de terraza clásica renovada extra grande en patio trasero con todos los revestimientos y barandilla de cable

Outdoor kitchen with built-in BBQ, sink, stainless steel cabinetry, and patio heaters.
Design by: H2D Architecture + Design
www.h2darchitects.com
Built by: Crescent Builds
Photos by: Julie Mannell Photography
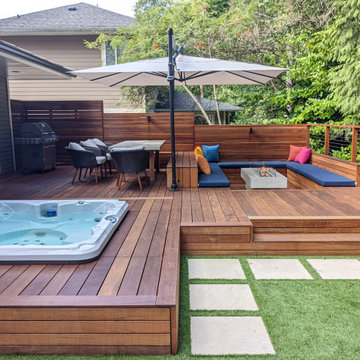
Ipe hardwood back yard deck with hot tub, sunken lounge, and dining areas. Privacy screens, cable railings, porcelain stepping stone paving and artificial turf. BBQ, landscape lighting and built-in seating bench

The front upper level deck was rebuilt with Ipe wood and stainless steel cable railing, allowing for full enjoyment of the surrounding greenery. Ipe wood vertical siding complements the deck and the unique A-frame shape.
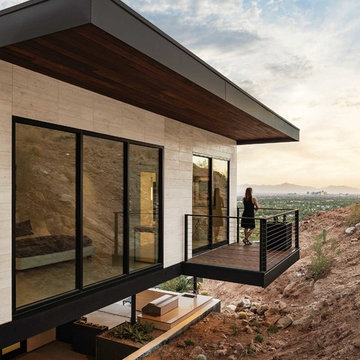
Architect Cavin Costello declares this "Juliet balcony" one of his favorite parts of the home.
Diseño de balcones contemporáneo en anexo de casas con barandilla de cable
Diseño de balcones contemporáneo en anexo de casas con barandilla de cable

Diseño de terraza planta baja moderna pequeña en patio trasero y anexo de casas con barandilla de cable
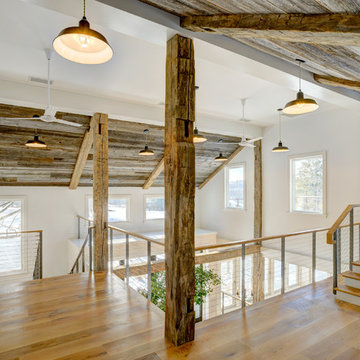
Keuka Studios, inc. - Cable Railing and Stair builder,
Whetstone Builders, Inc. - GC,
James Dixon - Architect,
Kast Photographic - Photography
Modelo de balcones campestre con barandilla de cable
Modelo de balcones campestre con barandilla de cable
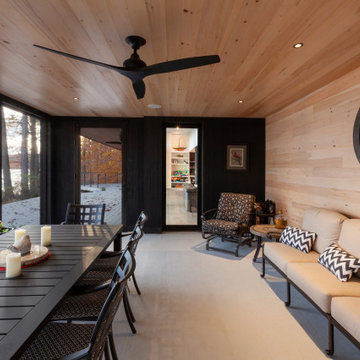
Existing 1970s cottage transformed into modern lodge - view inside screened porch looking west - HLODGE - Unionville, IN - Lake Lemon - HAUS | Architecture For Modern Lifestyles (architect + photographer) - WERK | Building Modern (builder)
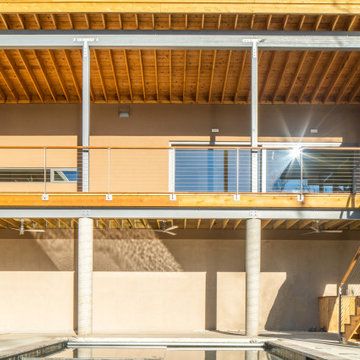
Multiple floating decks and porches reach out toward the river from the house. An immediate indoor outdoor connection is emphasized from every major room.
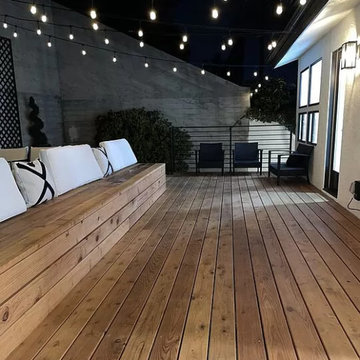
Backyard Deck area; Installation of wood plank deck; windows, trim, sconces, wood bench and a fresh paint to finish.
Ejemplo de terraza contemporánea de tamaño medio sin cubierta en patio trasero con privacidad y barandilla de cable
Ejemplo de terraza contemporánea de tamaño medio sin cubierta en patio trasero con privacidad y barandilla de cable
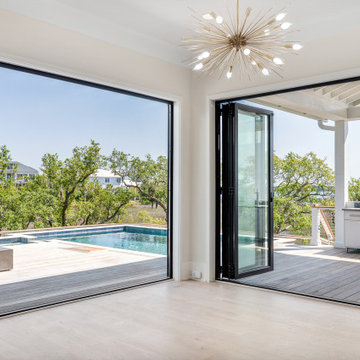
Diseño de terraza moderna en patio trasero y anexo de casas con cocina exterior y barandilla de cable
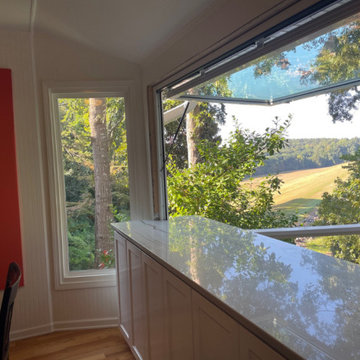
These homeowners are ready for college football season with the addition of an ActivWall Gas Strut Window on their deck. The innovative window opens up and out to create a convenient pass-through and serving bar for game day entertaining.
Hosts can set out appetizers and drinks on the bar for guests to enjoy and pass through ingredients and supplies for the nearby grill. The window creates a flexible space, allowing guests inside and outside the home to converse and enjoy each other’s company while eating and watching the game on TV.
When the game day is over, the ActivWall Gas Strut Window can be pushed closed from the outside or closed from the inside using our optional Pull Hook.
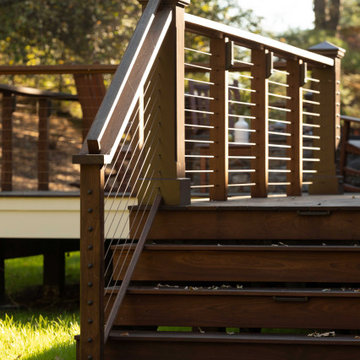
Corner rail posts were enlarged to keep the Tudor theme, while bronze cable rails by Feeney help to soften the contemporary look.
Foto de terraza tradicional extra grande en patio trasero con barandilla de cable
Foto de terraza tradicional extra grande en patio trasero con barandilla de cable

The outdoor dining room leads off the indoor kitchen and dining space. A built in grill area was a must have for the client. The table comfortably seats 8 with plenty of circulation space for everyone to move around with ease. A fun, contemporary tile was used around the grill area to add some visual texture to the space.
148 fotos de exteriores marrones con barandilla de cable
1





