2.512 fotos de escaleras suspendidas
Filtrar por
Presupuesto
Ordenar por:Popular hoy
21 - 40 de 2512 fotos
Artículo 1 de 3
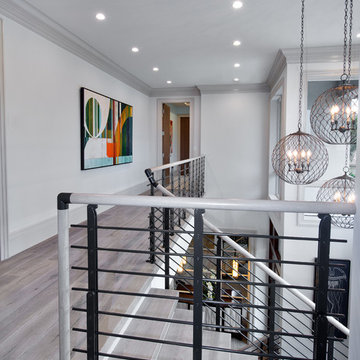
Giovanni Photography
Ejemplo de escalera suspendida contemporánea extra grande sin contrahuella con escalones de madera
Ejemplo de escalera suspendida contemporánea extra grande sin contrahuella con escalones de madera
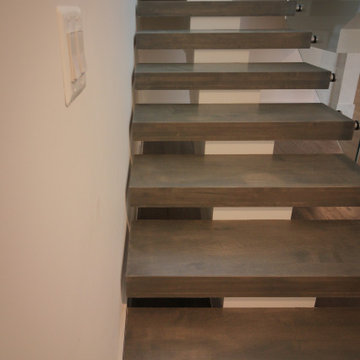
Thick maple treads and no risers infuse this transitional home with a contemporary touch; the balustrade transparency lets the natural light and fabulous architectural finishes through. This staircase combines function and form beautifully and demonstrates Century Stairs’ artistic and technological achievements. CSC 1976-2020 © Century Stair Company. ® All rights reserved.
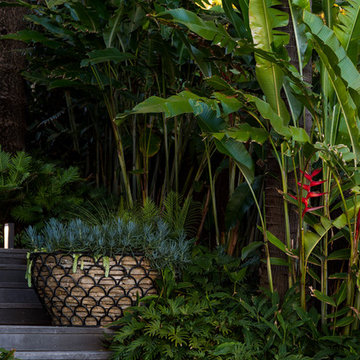
Brigid Arnott
Foto de escalera suspendida exótica grande con escalones de madera y contrahuellas de madera
Foto de escalera suspendida exótica grande con escalones de madera y contrahuellas de madera
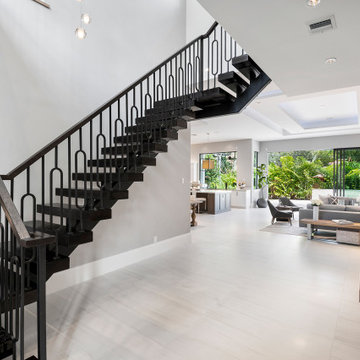
this home is a unique blend of a transitional exterior and a contemporary interior. the staircase floats in the space, not touching the walls.
Imagen de escalera suspendida clásica renovada grande con escalones de madera y barandilla de madera
Imagen de escalera suspendida clásica renovada grande con escalones de madera y barandilla de madera
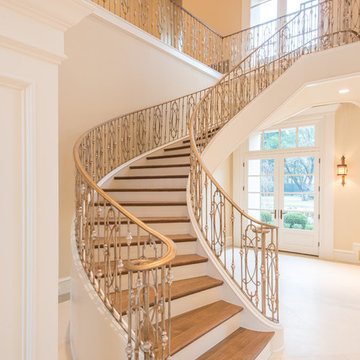
Formal Staircase, curved and freestanding, gold/silver finish. Designer: Stacy Brotemarkle
Imagen de escalera suspendida mediterránea grande con escalones de madera, contrahuellas de madera pintada y barandilla de metal
Imagen de escalera suspendida mediterránea grande con escalones de madera, contrahuellas de madera pintada y barandilla de metal
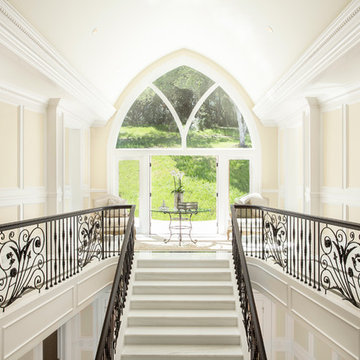
A breathtaking city, bay and mountain view over take the senses as one enters the regal estate of this Woodside California home. At apx 17,000 square feet the exterior of the home boasts beautiful hand selected stone quarry material, custom blended slate roofing with pre aged copper rain gutters and downspouts. Every inch of the exterior one finds intricate timeless details. As one enters the main foyer a grand marble staircase welcomes them, while an ornate metal with gold-leaf laced railing outlines the staircase. A high performance chef’s kitchen waits at one wing while separate living quarters are down the other. A private elevator in the heart of the home serves as a second means of arriving from floor to floor. The properties vanishing edge pool serves its viewer with breathtaking views while a pool house with separate guest quarters are just feet away. This regal estate boasts a new level of luxurious living built by Markay Johnson Construction.
Builder: Markay Johnson Construction
visit: www.mjconstruction.com
Photographer: Scot Zimmerman

Metal railings and white oak treads, along with rift sawn white oak paneling and cabinetry, help create a warm, open and peaceful visual statement. Above is a balcony with a panoramic lake view. Below, a whole floor of indoor entertainment possibilities. Views to the lake and through to the kitchen and living room greet visitors when they arrive.
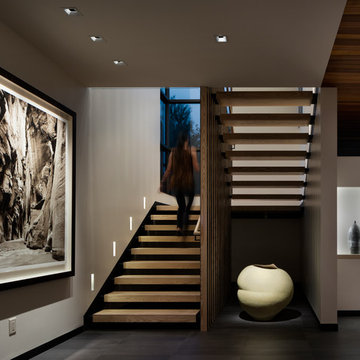
This stair is a great example of layering light into the architecture. Recessed accent lights work in combination with vertical niche light strips and trimless steplights in the sidewall of the stairs. Together, this composition of light is both functional and visually intriguing. The art pops and the vertical nature of the in wall steplights perfectly complements the floating stairway.
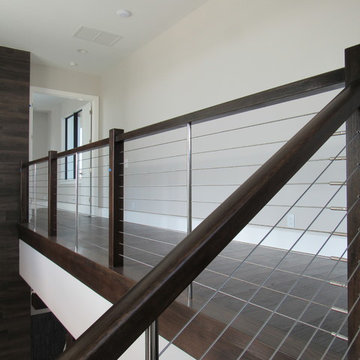
Imagen de escalera suspendida contemporánea extra grande sin contrahuella con escalones de madera y barandilla de cable
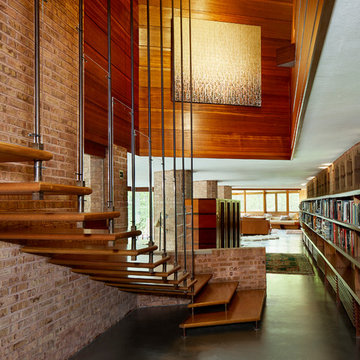
©Brett Bulthuis 2018
Diseño de escalera suspendida vintage grande con escalones de madera y barandilla de cable
Diseño de escalera suspendida vintage grande con escalones de madera y barandilla de cable
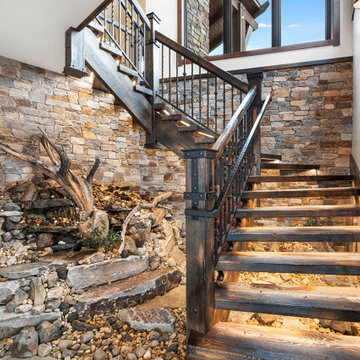
Custom rustic stair with dancing winders and custom forged iron balustrades.
Diseño de escalera suspendida rural grande sin contrahuella con escalones de madera y barandilla de varios materiales
Diseño de escalera suspendida rural grande sin contrahuella con escalones de madera y barandilla de varios materiales
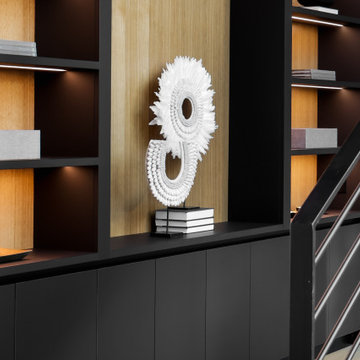
A closer look of the beautiful interior. Intricate lines and only the best materials used for the staircase handrails stairs steps, display cabinet lighting and lovely warm tones of wood.
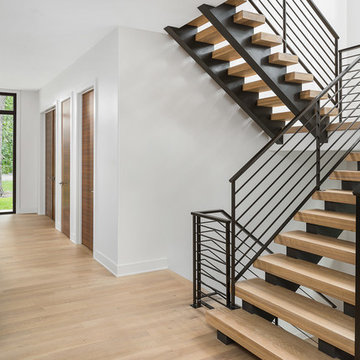
Picture Perfect House
Foto de escalera suspendida actual grande sin contrahuella con escalones de madera y barandilla de metal
Foto de escalera suspendida actual grande sin contrahuella con escalones de madera y barandilla de metal
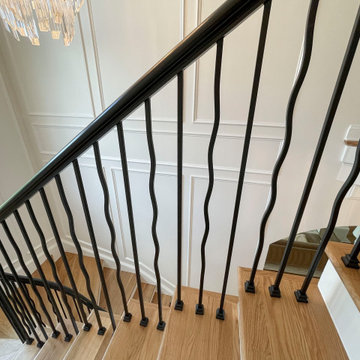
A grand hall entrance features a head-turning floating white oak staircase; it features an interesting geometrical pattern for its vertically-placed satin black metal balusters, and a very creative black-painted maple railing system to function as starting newels. CSC 1976-2023 © Century Stair Company ® All rights reserved.
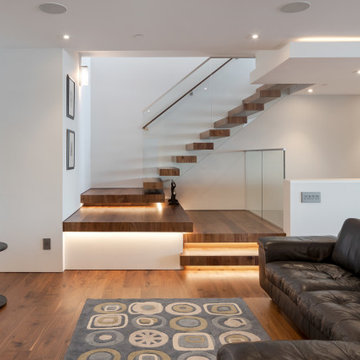
Ejemplo de escalera suspendida grande sin contrahuella con escalones de madera y barandilla de vidrio
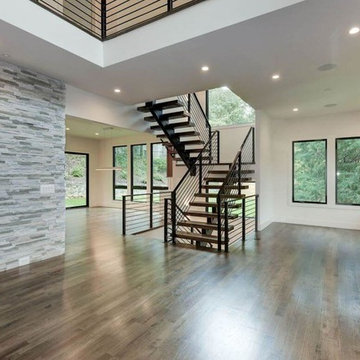
Ejemplo de escalera suspendida actual de tamaño medio sin contrahuella con escalones de madera y barandilla de metal
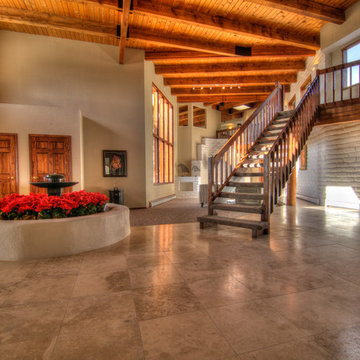
Home Staging, home for sale, Staging provided by MAP Consultants, llc dba Advantage Home Staging, llc, photos by Antonio Esquibel, staff photographer for Keller Williams, Furnishings provided by CORT Furniture Rental

Modelo de escalera suspendida actual extra grande sin contrahuella con barandilla de vidrio
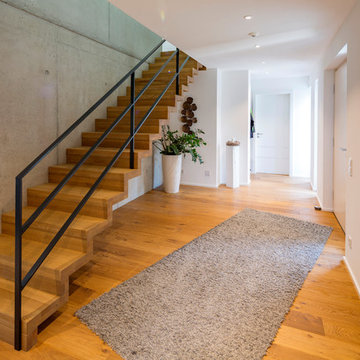
Diseño de escalera suspendida actual grande con escalones de madera, contrahuellas de madera y barandilla de metal
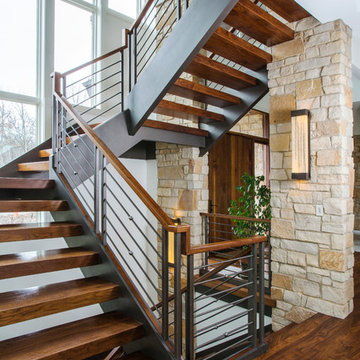
http://www.pickellbuilders.com. Photography by Linda Oyama Bryan.
Floating, open tread, 3"x12" Walnut staircase with Interior Stone Columns. 1/2" diameter horizontal balustrade painted to match "Dark Bronze". Painted Poplar cut stringer.
2.512 fotos de escaleras suspendidas
2