2.512 fotos de escaleras suspendidas
Filtrar por
Presupuesto
Ordenar por:Popular hoy
141 - 160 de 2512 fotos
Artículo 1 de 3
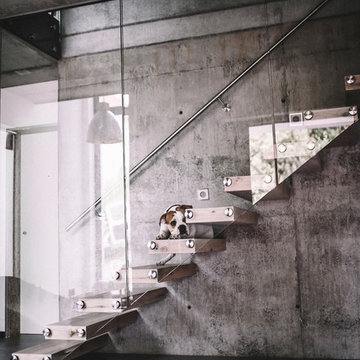
Gerade Kragarmtreppe eingebohrt in Betonwand. Stufen als Hohlstufe in Eiche rustikal mit Rissen und Spachtelstellen. VSG Glasgeländer 17,52 mm mit Punkthaltern an die Stufenköpfe montiert. Runder Edelstahlhandlauf.
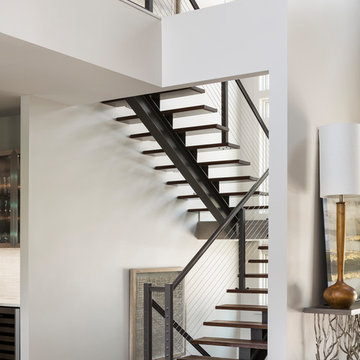
Tommy Daspit Photographer
Ejemplo de escalera suspendida clásica renovada grande sin contrahuella con escalones de madera y barandilla de cable
Ejemplo de escalera suspendida clásica renovada grande sin contrahuella con escalones de madera y barandilla de cable

White oak double stinger floating staircase
Imagen de escalera suspendida contemporánea grande sin contrahuella con escalones de madera, barandilla de metal y panelado
Imagen de escalera suspendida contemporánea grande sin contrahuella con escalones de madera, barandilla de metal y panelado
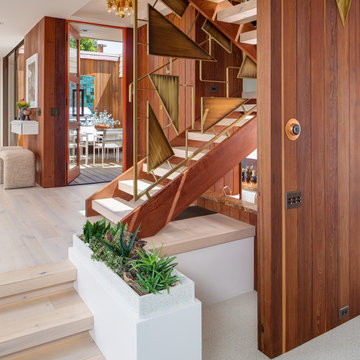
Ejemplo de escalera suspendida retro de tamaño medio sin contrahuella con escalones de madera, barandilla de metal y panelado
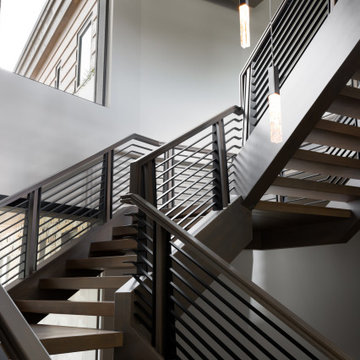
Imagen de escalera suspendida de estilo zen extra grande sin contrahuella con escalones de madera y barandilla de metal
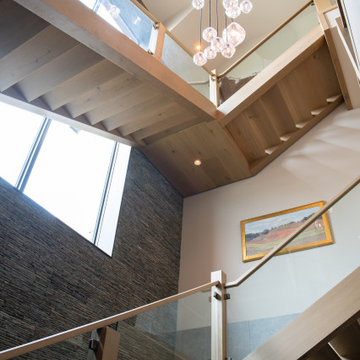
Modelo de escalera suspendida tradicional extra grande sin contrahuella con escalones de madera y barandilla de vidrio
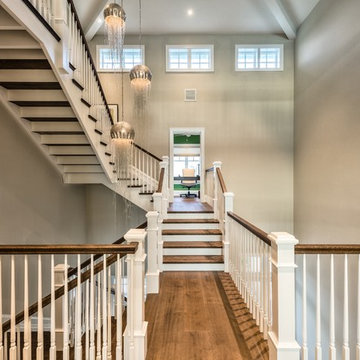
Custom Built three story open stair
Foto de escalera suspendida marinera extra grande con escalones de madera y contrahuellas de madera pintada
Foto de escalera suspendida marinera extra grande con escalones de madera y contrahuellas de madera pintada
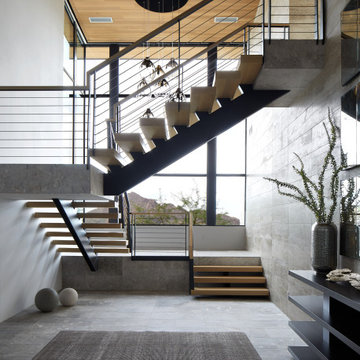
A suspended sky-lit stairwell in this stunning entry tower serves as a striking arrival point in this contemporary home.
Project Details // Straight Edge
Phoenix, Arizona
Architecture: Drewett Works
Builder: Sonora West Development
Interior design: Laura Kehoe
Landscape architecture: Sonoran Landesign
Photographer: Laura Moss
https://www.drewettworks.com/straight-edge/

The second floor hallway. The stair landings are fashioned from solid boards with open gaps. Light filters down from a 3rd-floor skylight.
Diseño de escalera suspendida minimalista pequeña con escalones de madera, contrahuellas de vidrio y barandilla de vidrio
Diseño de escalera suspendida minimalista pequeña con escalones de madera, contrahuellas de vidrio y barandilla de vidrio
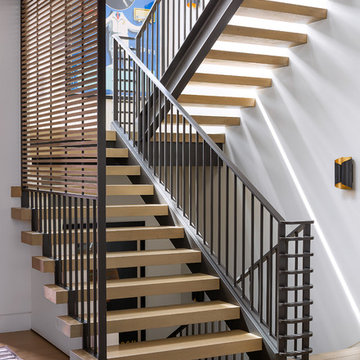
This light and airy staircase allows light to filter through all levels, and uses similar detailing found elsewhere in the residence to keep design continuity and unified design elegance.
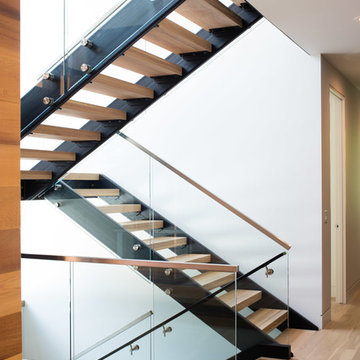
Modelo de escalera suspendida contemporánea grande sin contrahuella con escalones de madera y barandilla de vidrio
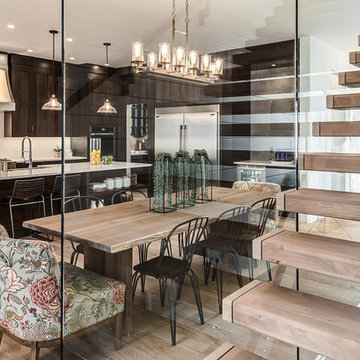
Love how this glass wall makes the stairway open and airy!
Diseño de escalera suspendida campestre de tamaño medio sin contrahuella con escalones de madera y barandilla de madera
Diseño de escalera suspendida campestre de tamaño medio sin contrahuella con escalones de madera y barandilla de madera
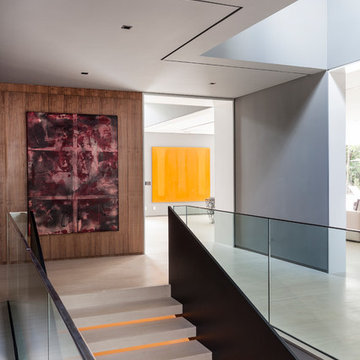
There is a skilful use of precious woods, glass and stone
in all areas of the residence, not just in the “Social Hall“,
the name Joao Armentano uses to denote hall and staircase.
The discreet exit leads to the spa areas. The picture
to the right shows the spacious dining room not far from
the “main kitchen“. Like the entire building, the room is
characterised by a cool elegance and bears all the marks
of the architect.
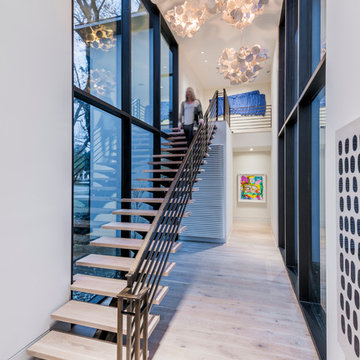
Photo by Wade Griffith
Modelo de escalera suspendida contemporánea extra grande con escalones de madera y contrahuellas de metal
Modelo de escalera suspendida contemporánea extra grande con escalones de madera y contrahuellas de metal
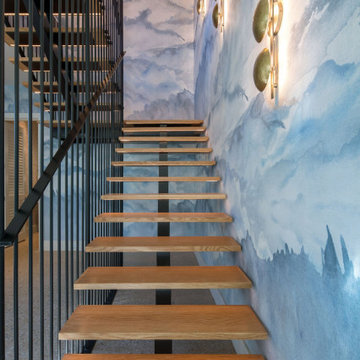
Floating stairs with mono-stringer, LED lights under the treads, floor to ceiling vertical poles
Ejemplo de escalera suspendida contemporánea grande
Ejemplo de escalera suspendida contemporánea grande
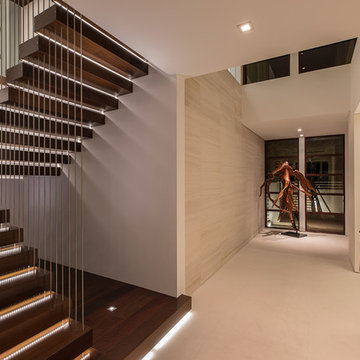
Minimalistic entry foyer features a three-story vertical space allowing for birds eye view of the space from floors above. Exotic Brazilian ipe wood clad cantilevered floating stairs seem to be suspended in space and extend all three floors of the residence while LED thread lighting creates soothing glow lifting up the threads.
Stainless steel vertical tension bars spanning the entire height of the stairwell provide stability and safety.
Photography: Craig Denis
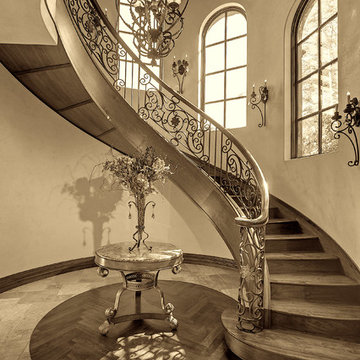
Elegant curved wood stairs illuminated with traditional wall sconces.
Imagen de escalera suspendida tradicional renovada extra grande con escalones de madera, contrahuellas de madera y barandilla de varios materiales
Imagen de escalera suspendida tradicional renovada extra grande con escalones de madera, contrahuellas de madera y barandilla de varios materiales
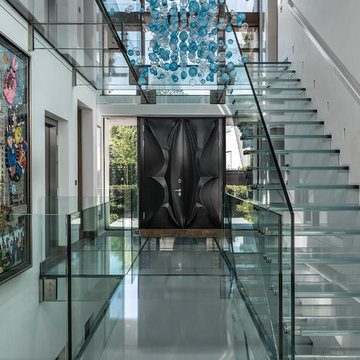
Jonathan Little
Foto de escalera suspendida contemporánea grande con escalones de vidrio y contrahuellas de vidrio
Foto de escalera suspendida contemporánea grande con escalones de vidrio y contrahuellas de vidrio
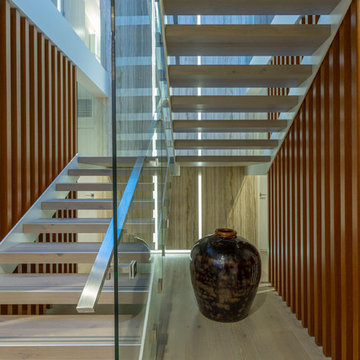
In this new build, I was engaged to design the kitchen, scullery, bathrooms, sauna, and staircase.
The staircase features a travertine back wall, with LED lighting inlay.
Photography by Kallan MacLeod
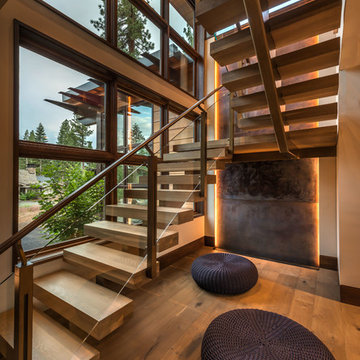
Dramatic open-riser steel and wood staircase with inset illuminated steel waterwall at back.
(c) SANDBOX & Vance Fox Photography
Imagen de escalera suspendida contemporánea sin contrahuella con escalones de madera
Imagen de escalera suspendida contemporánea sin contrahuella con escalones de madera
2.512 fotos de escaleras suspendidas
8