2.512 fotos de escaleras suspendidas
Filtrar por
Presupuesto
Ordenar por:Popular hoy
121 - 140 de 2512 fotos
Artículo 1 de 3
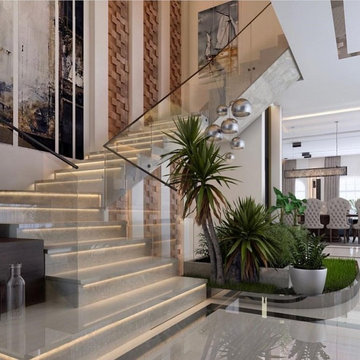
Modelo de escalera suspendida actual grande con escalones de piedra caliza y contrahuellas de piedra caliza
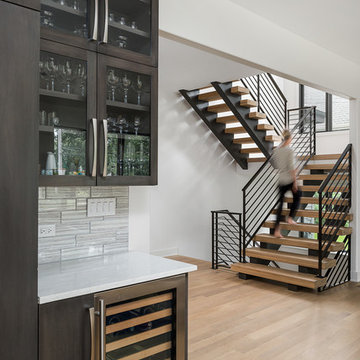
Picture Perfect House
Imagen de escalera suspendida actual grande sin contrahuella con escalones de madera y barandilla de metal
Imagen de escalera suspendida actual grande sin contrahuella con escalones de madera y barandilla de metal
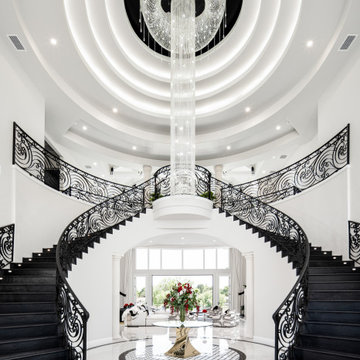
Grand entry foyer with black double staircase and high vaulted ceilings.
Foto de escalera suspendida moderna extra grande con escalones de madera, contrahuellas de madera y barandilla de metal
Foto de escalera suspendida moderna extra grande con escalones de madera, contrahuellas de madera y barandilla de metal

Diseño de escalera suspendida minimalista grande sin contrahuella con escalones de madera y barandilla de metal
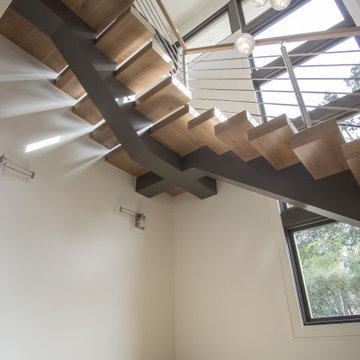
Ejemplo de escalera suspendida moderna grande sin contrahuella con escalones de madera y barandilla de varios materiales
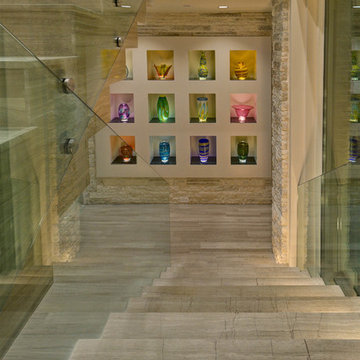
Azalea is The 2012 New American Home as commissioned by the National Association of Home Builders and was featured and shown at the International Builders Show and in Florida Design Magazine, Volume 22; No. 4; Issue 24-12. With 4,335 square foot of air conditioned space and a total under roof square footage of 5,643 this home has four bedrooms, four full bathrooms, and two half bathrooms. It was designed and constructed to achieve the highest level of “green” certification while still including sophisticated technology such as retractable window shades, motorized glass doors and a high-tech surveillance system operable just by the touch of an iPad or iPhone. This showcase residence has been deemed an “urban-suburban” home and happily dwells among single family homes and condominiums. The two story home brings together the indoors and outdoors in a seamless blend with motorized doors opening from interior space to the outdoor space. Two separate second floor lounge terraces also flow seamlessly from the inside. The front door opens to an interior lanai, pool, and deck while floor-to-ceiling glass walls reveal the indoor living space. An interior art gallery wall is an entertaining masterpiece and is completed by a wet bar at one end with a separate powder room. The open kitchen welcomes guests to gather and when the floor to ceiling retractable glass doors are open the great room and lanai flow together as one cohesive space. A summer kitchen takes the hospitality poolside.
Awards:
2012 Golden Aurora Award – “Best of Show”, Southeast Building Conference
– Grand Aurora Award – “Best of State” – Florida
– Grand Aurora Award – Custom Home, One-of-a-Kind $2,000,001 – $3,000,000
– Grand Aurora Award – Green Construction Demonstration Model
– Grand Aurora Award – Best Energy Efficient Home
– Grand Aurora Award – Best Solar Energy Efficient House
– Grand Aurora Award – Best Natural Gas Single Family Home
– Aurora Award, Green Construction – New Construction over $2,000,001
– Aurora Award – Best Water-Wise Home
– Aurora Award – Interior Detailing over $2,000,001
2012 Parade of Homes – “Grand Award Winner”, HBA of Metro Orlando
– First Place – Custom Home
2012 Major Achievement Award, HBA of Metro Orlando
– Best Interior Design
2012 Orlando Home & Leisure’s:
– Outdoor Living Space of the Year
– Specialty Room of the Year
2012 Gold Nugget Awards, Pacific Coast Builders Conference
– Grand Award, Indoor/Outdoor Space
– Merit Award, Best Custom Home 3,000 – 5,000 sq. ft.
2012 Design Excellence Awards, Residential Design & Build magazine
– Best Custom Home 4,000 – 4,999 sq ft
– Best Green Home
– Best Outdoor Living
– Best Specialty Room
– Best Use of Technology
2012 Residential Coverings Award, Coverings Show
2012 AIA Orlando Design Awards
– Residential Design, Award of Merit
– Sustainable Design, Award of Merit
2012 American Residential Design Awards, AIBD
– First Place – Custom Luxury Homes, 4,001 – 5,000 sq ft
– Second Place – Green Design
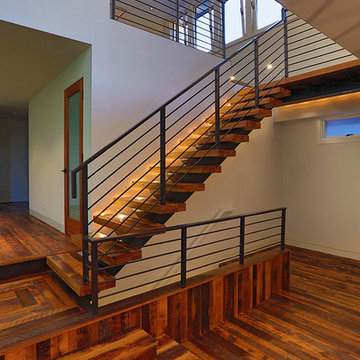
Authentic reclaimed flooring and recessed stair and bridge lights warm the front entry. Thoughtfully designed by LazarDesignBuild.com. Photographer, Paul Jonason Steve Lazar, Design + Build.
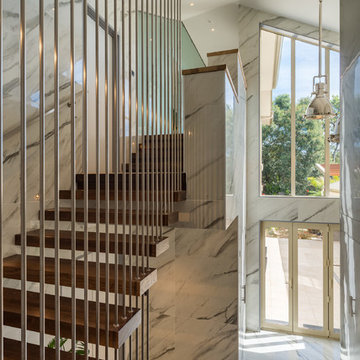
The beautiful marble tiling to walls and floors makes this stair design pop! American White Ash has been stained a rich chocolate brown and clear finished with low sheen polyurethane. The balustrade screen is formed from brushed finish stainless steel rods, with a matching finish wall handrail to all stairs.
Oliver Weber Photography
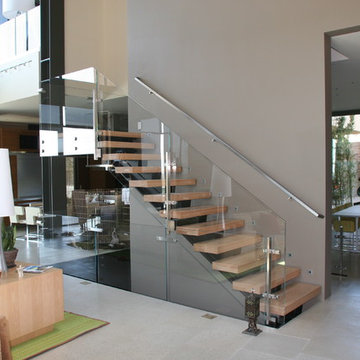
Laminated Maple stairs and landing over I-beam stringer. Photo by Mark Snodgrass
Diseño de escalera suspendida actual sin contrahuella con escalones de madera
Diseño de escalera suspendida actual sin contrahuella con escalones de madera
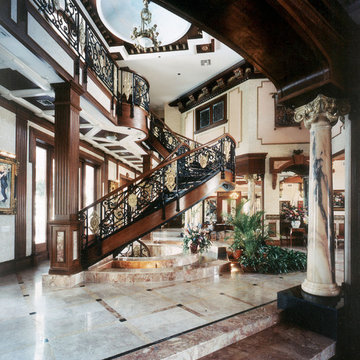
Luxury mansion with eclectic interiors. Cantilevered Staircase in Foyer with marble floors and columns imported from China. Period eclectic detailing. Mediterranean style home with darker wood paneling and classical details. Column marble from China. Iron work stairway. Dome ceiling. Fountain. Created with Interior Designer Lynn Adelmann and Jan Moriarty. More interiors here: http://www.dreamhomedesignusa.com/interiors.htm
Photos: Harvey Smith
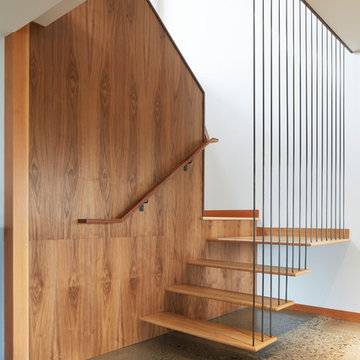
Sally Painter Photography
Ejemplo de escalera suspendida contemporánea pequeña sin contrahuella con escalones de madera y barandilla de metal
Ejemplo de escalera suspendida contemporánea pequeña sin contrahuella con escalones de madera y barandilla de metal
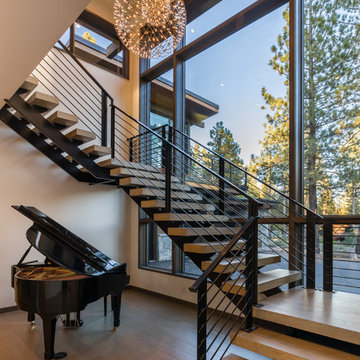
Stunning custom steel, timber and glass stairway by SANDBOX. Photo by Vance Fox
Imagen de escalera suspendida actual grande sin contrahuella con escalones de madera y barandilla de metal
Imagen de escalera suspendida actual grande sin contrahuella con escalones de madera y barandilla de metal
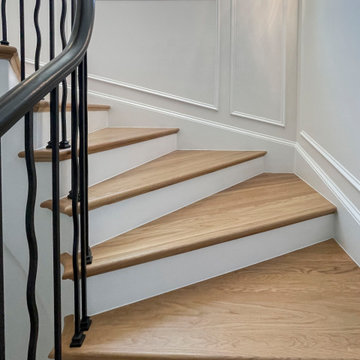
A grand hall entrance features a head-turning floating white oak staircase; it features an interesting geometrical pattern for its vertically-placed satin black metal balusters, and a very creative black-painted maple railing system to function as starting newels. CSC 1976-2023 © Century Stair Company ® All rights reserved.

Photo Credit: Matthew Momberger
Modelo de escalera suspendida minimalista extra grande sin contrahuella con escalones de madera y barandilla de metal
Modelo de escalera suspendida minimalista extra grande sin contrahuella con escalones de madera y barandilla de metal
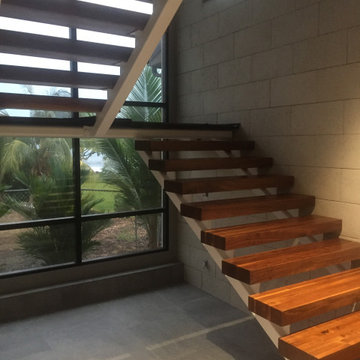
4" Solid Walnut Edge Grain with WaterLox Finish
Ejemplo de escalera suspendida contemporánea con escalones de madera y barandilla de metal
Ejemplo de escalera suspendida contemporánea con escalones de madera y barandilla de metal
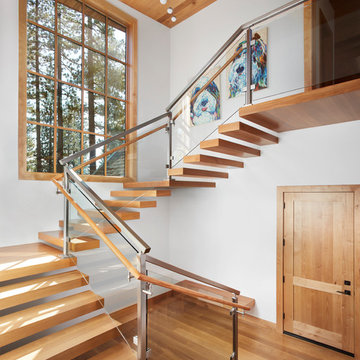
A mixture of classic construction and modern European furnishings redefines mountain living in this second home in charming Lahontan in Truckee, California. Designed for an active Bay Area family, this home is relaxed, comfortable and fun.
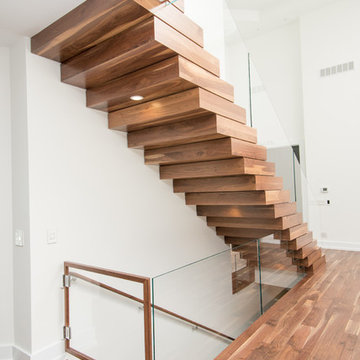
Tyler Rippel Photography
Ejemplo de escalera suspendida minimalista grande con escalones de madera y contrahuellas de madera
Ejemplo de escalera suspendida minimalista grande con escalones de madera y contrahuellas de madera
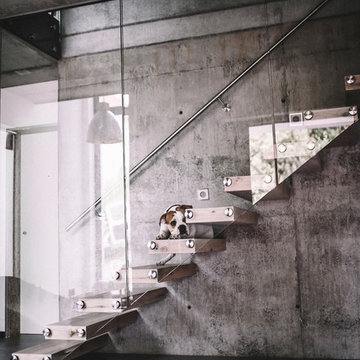
Gerade Kragarmtreppe eingebohrt in Betonwand. Stufen als Hohlstufe in Eiche rustikal mit Rissen und Spachtelstellen. VSG Glasgeländer 17,52 mm mit Punkthaltern an die Stufenköpfe montiert. Runder Edelstahlhandlauf.
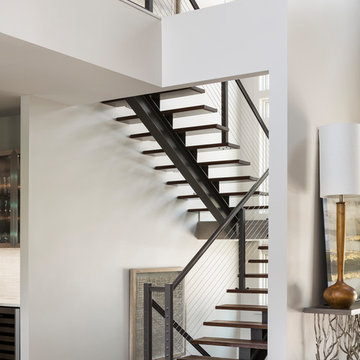
Tommy Daspit Photographer
Ejemplo de escalera suspendida clásica renovada grande sin contrahuella con escalones de madera y barandilla de cable
Ejemplo de escalera suspendida clásica renovada grande sin contrahuella con escalones de madera y barandilla de cable

White oak double stinger floating staircase
Imagen de escalera suspendida contemporánea grande sin contrahuella con escalones de madera, barandilla de metal y panelado
Imagen de escalera suspendida contemporánea grande sin contrahuella con escalones de madera, barandilla de metal y panelado
2.512 fotos de escaleras suspendidas
7