4.046 fotos de escaleras suspendidas grandes
Filtrar por
Presupuesto
Ordenar por:Popular hoy
181 - 200 de 4046 fotos
Artículo 1 de 3
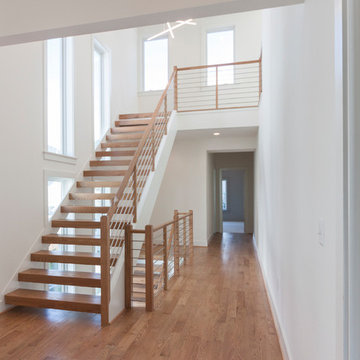
A remarkable Architect/Builder selected us to help design, build and install his geometric/contemporary four-level staircase; definitively not a “cookie-cutter” stair design, capable to blend/accompany very well the geometric forms of the custom millwork found throughout the home, and the spectacular chef’s kitchen/adjoining light filled family room. Since the architect’s goal was to allow plenty of natural light in at all times (staircase is located next to wall of windows), the stairs feature solid 2” oak treads with 4” nose extensions, absence of risers, and beautifully finished poplar stringers. The horizontal cable balustrade system flows dramatically from the lower level rec room to the magnificent view offered by the fourth level roof top deck. CSC © 1976-2020 Century Stair Company. All rights reserved.
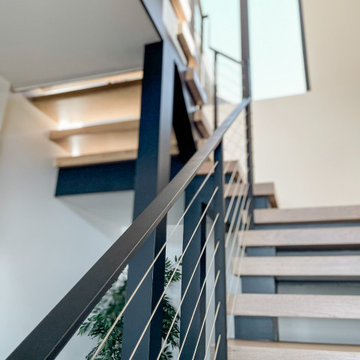
Modelo de escalera suspendida actual grande con escalones de madera y barandilla de cable
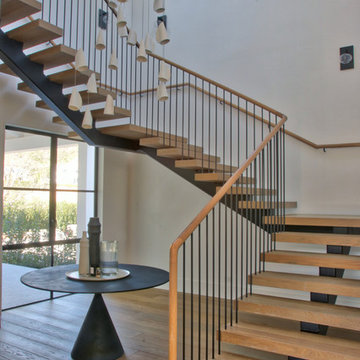
Imagen de escalera suspendida moderna grande sin contrahuella con escalones de madera y barandilla de varios materiales

This modern waterfront home was built for today’s contemporary lifestyle with the comfort of a family cottage. Walloon Lake Residence is a stunning three-story waterfront home with beautiful proportions and extreme attention to detail to give both timelessness and character. Horizontal wood siding wraps the perimeter and is broken up by floor-to-ceiling windows and moments of natural stone veneer.
The exterior features graceful stone pillars and a glass door entrance that lead into a large living room, dining room, home bar, and kitchen perfect for entertaining. With walls of large windows throughout, the design makes the most of the lakefront views. A large screened porch and expansive platform patio provide space for lounging and grilling.
Inside, the wooden slat decorative ceiling in the living room draws your eye upwards. The linear fireplace surround and hearth are the focal point on the main level. The home bar serves as a gathering place between the living room and kitchen. A large island with seating for five anchors the open concept kitchen and dining room. The strikingly modern range hood and custom slab kitchen cabinets elevate the design.
The floating staircase in the foyer acts as an accent element. A spacious master suite is situated on the upper level. Featuring large windows, a tray ceiling, double vanity, and a walk-in closet. The large walkout basement hosts another wet bar for entertaining with modern island pendant lighting.
Walloon Lake is located within the Little Traverse Bay Watershed and empties into Lake Michigan. It is considered an outstanding ecological, aesthetic, and recreational resource. The lake itself is unique in its shape, with three “arms” and two “shores” as well as a “foot” where the downtown village exists. Walloon Lake is a thriving northern Michigan small town with tons of character and energy, from snowmobiling and ice fishing in the winter to morel hunting and hiking in the spring, boating and golfing in the summer, and wine tasting and color touring in the fall.
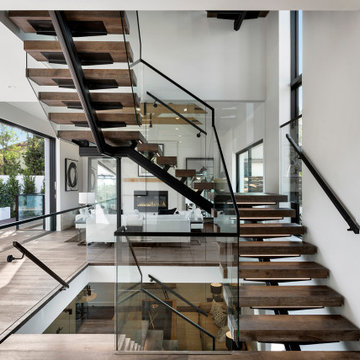
Diseño de escalera suspendida costera grande con escalones de madera y barandilla de vidrio
![Euclid Ave [Trinity - Bellwoods] Toronto ON](https://st.hzcdn.com/fimgs/pictures/staircases/euclid-ave-trinity-bellwoods-toronto-on-hope-designs-img~5621b7630d090fb5_7778-1-95340b4-w360-h360-b0-p0.jpg)
Diseño de escalera suspendida actual grande sin contrahuella con escalones de madera y barandilla de metal
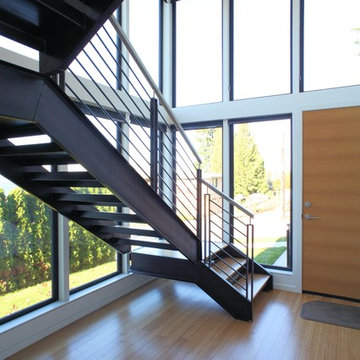
Pietro Potestà
Diseño de escalera suspendida moderna grande sin contrahuella con escalones de madera y barandilla de metal
Diseño de escalera suspendida moderna grande sin contrahuella con escalones de madera y barandilla de metal
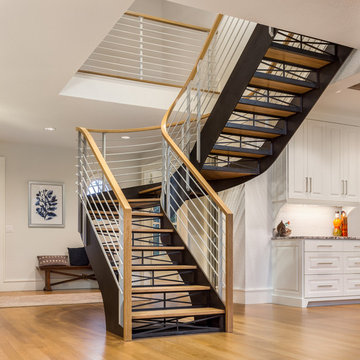
Absolutely stunning custom staircase by MW Design Workshop.
Foto de escalera suspendida de estilo americano grande con escalones de madera, barandilla de varios materiales y contrahuellas de metal
Foto de escalera suspendida de estilo americano grande con escalones de madera, barandilla de varios materiales y contrahuellas de metal
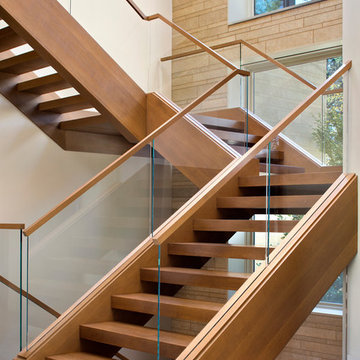
Bernard Andre'
Diseño de escalera suspendida minimalista grande con escalones de madera y contrahuellas de madera
Diseño de escalera suspendida minimalista grande con escalones de madera y contrahuellas de madera
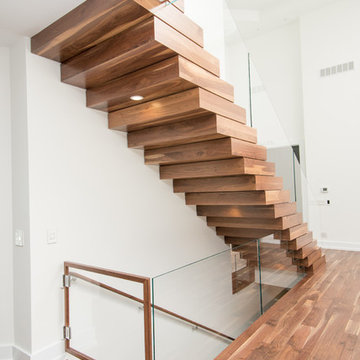
Tyler Rippel Photography
Ejemplo de escalera suspendida minimalista grande con escalones de madera y contrahuellas de madera
Ejemplo de escalera suspendida minimalista grande con escalones de madera y contrahuellas de madera
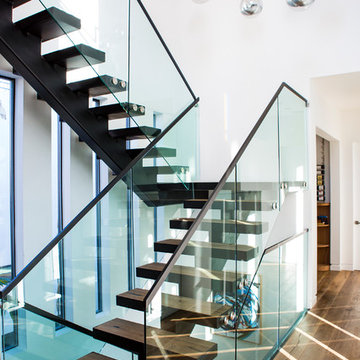
Ejemplo de escalera suspendida moderna grande con escalones de madera y barandilla de vidrio
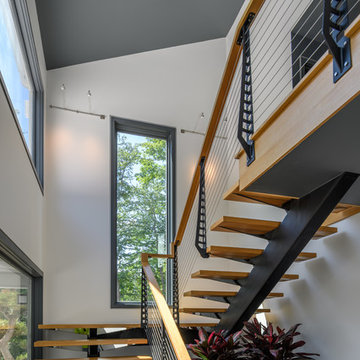
Interior mono stringer staircase with wood treads and handrail made in the Chicago style to match the the exterior railing.
Railing and Stairs by Keuka Studios
www.keuka-studios.com
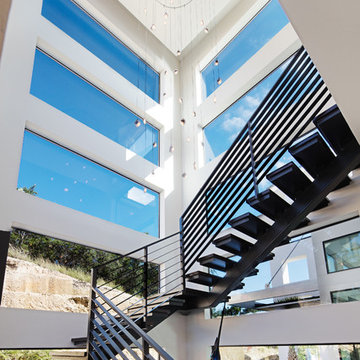
design by oscar e flores design studio
builder mike hollaway homes
Diseño de escalera suspendida minimalista grande con escalones de metal y contrahuellas de madera
Diseño de escalera suspendida minimalista grande con escalones de metal y contrahuellas de madera
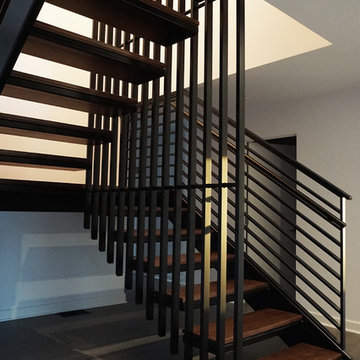
Contemporary Steel staircase with floating metal and walnut treads and slatted railings.
Ejemplo de escalera suspendida actual grande sin contrahuella con escalones de madera
Ejemplo de escalera suspendida actual grande sin contrahuella con escalones de madera
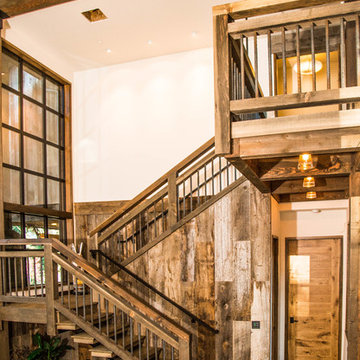
Silent A Photography
This photo highlights the mixed use of wood throughout the house. The owners wanted a contemporary mountain feel that was both rustic and contemporary. The different materials and textures throughout the home blend these two styles seamlessly.
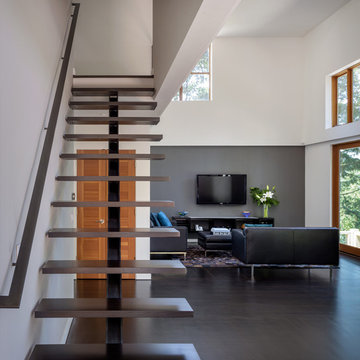
Photo Credits: Aaron Leitz
Modelo de escalera suspendida moderna grande sin contrahuella con escalones de madera y barandilla de metal
Modelo de escalera suspendida moderna grande sin contrahuella con escalones de madera y barandilla de metal
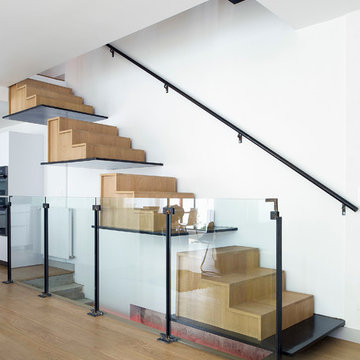
Rémi Castan
Diseño de escalera suspendida actual grande con escalones de madera y contrahuellas de madera
Diseño de escalera suspendida actual grande con escalones de madera y contrahuellas de madera
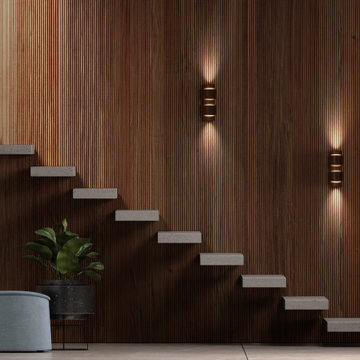
BOSSA – the successful real wood surface programme for elegant cosiness
In its 2021 collection, LEICHT entered completely new territory and laid the foundation for a new type
of room concept and furnishing aesthetic in the high-end kitchen segment with the BOSSA programme.
Their courage was rewarded: since its market launch, BOSSA has proven to be extremely successful and
style-defining for diverse planning in the cross-kitchen living area. The characteristic design element is
the vertically lined surface structure of the real wood fronts, which makes a powerful statement. Protruding,
linear ridges, 7.5 millimetres wide with a gap of 5 millimetres between each ridge, give BOSSA
a delicate, extremely vital, three-dimensional look. The overall grid of the ridges of 12.5 millimetres corresponds
exactly to the vertical joint pattern of LEICHT – a graphic effect the new pullout system M8
also uses for orientation. The result is a stringent, visual fusion of kitchen, wall and unit fronts to create
a furnishing soloist. BOSSA comes in two veneers: the version in light oak has a Scandinavian look characterised
by tranquillity, while the version in dark walnut is sublime and elegantly reminiscent of Italian
‘grandezza’. BOSSA is architectural, modern, bold – and will retain these characteristics in the living space
of the future, too.
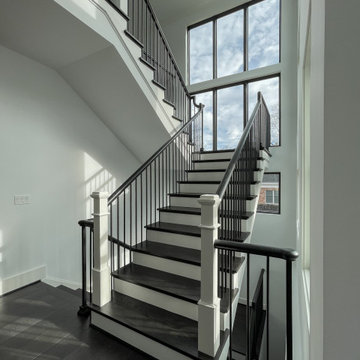
Traditional white-painted newels and risers combined with a modern vertical-balustrade system (black-painted rails) resulted in an elegant space with clean lines, warm and spacious feel. Staircase floats between large windows allowing natural light to reach all levels in this home, especially the basement area. CSC 1976-2021 © Century Stair Company ® All rights reserved.
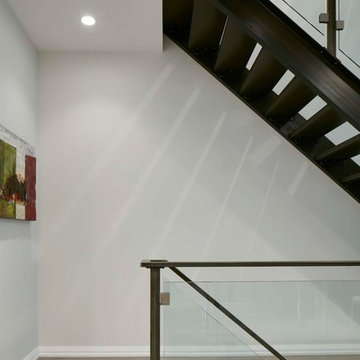
Modelo de escalera suspendida clásica renovada grande sin contrahuella con escalones de madera y barandilla de vidrio
4.046 fotos de escaleras suspendidas grandes
10