4.046 fotos de escaleras suspendidas grandes
Filtrar por
Presupuesto
Ordenar por:Popular hoy
241 - 260 de 4046 fotos
Artículo 1 de 3
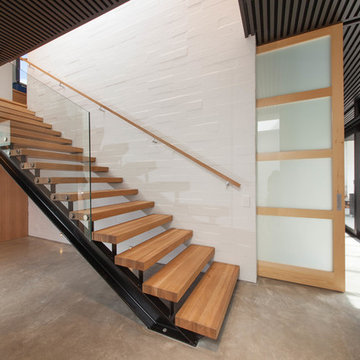
This industrial style staircase with a chunky steel stringer on one side and attached to the wall with steel brackets was designed to complement this modern yet rustic home.
The open risers give this stair that floating feel, allowing the light from upstairs to filter though to the hallway below.
The American Oak treads give a warm contrast against the polished concrete floor.
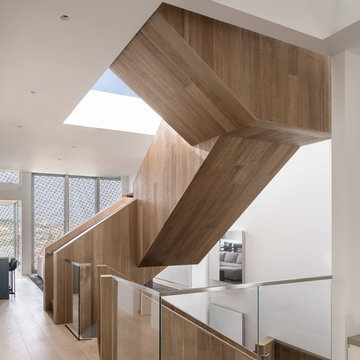
Blake Marvin Photography
Diseño de escalera suspendida actual grande con escalones de madera y barandilla de metal
Diseño de escalera suspendida actual grande con escalones de madera y barandilla de metal
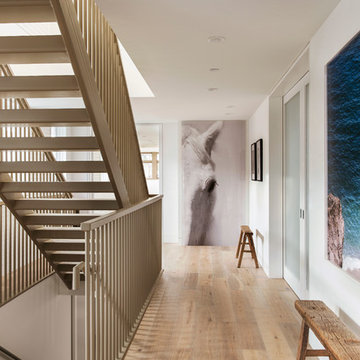
Thoughtfully designed by Steve Lazar design+build by South Swell. designbuildbysouthswell.com Photography by Laura Hull
Foto de escalera suspendida actual grande con escalones de madera y contrahuellas de madera
Foto de escalera suspendida actual grande con escalones de madera y contrahuellas de madera
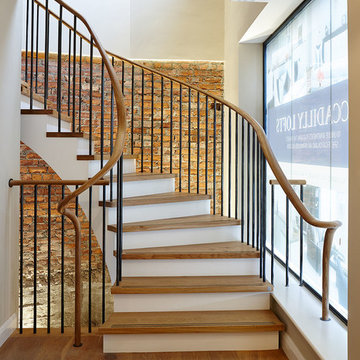
A very real concern of many people refurbishing a period property is getting the new interior to sit well in what can effectively be a completely new shell. In this respect staircases are no different and regardless of whether you choose a traditional or contemporary staircase it has to be in empathy with the building and not look like an obvious add on. Executed properly the staircase will update the property and see it confidently through generations to come.
In 2014 Bisca were commissioned by Northminster Ltd to work alongside Rachel McLane Interiors and COG Architects in the conversion of a 1930’s car showroom in the heart of York into prestige, residential loft style apartments.
There were two clear facets to the redeveloped building, the River Foss facing apartments, which were rather industrial in architectural scale and feel, and the more urban domestic proportions and outlook of the Piccadilly Street facing apartments.
The overall theme for the redevelopment was industrial; the differentiator being the level to which the fixtures and fittings of within each apartment or area soften the feel.
In keeping with the industrial heritage of the building the main common areas staircase, from basement to ground and ground to first, was carefully designed to be part of the property in its new chapter. Visible from Piccadilly at street level, the staircase is showcased in a huge feature window at ground floor and the design had to be both stunning and functional.
As the apartments at the Piccadilly side of the property were fitted with oak units and oak flooring, hardwearing treads of fumed oak were the obvious choice for the staircase timber. The inlaid tread detail provides a non-slip function as well as adding interest.
Closed treads and risers are supported by slim and elegant steel structures and sweeping plastered soffits contrasting wonderfully with the warmth of the exposed brickwork. The balustrade is of hand forged, formed and textured uprights capped by a tactile hand carved oak handrail.
Bisca have gained a reputation as specialists for staircases in listed or period properties and were proud to be part of the winning team at the recent York Design Awards where Piccadilly Lofts Staircase won the special judges award special award for detail design and craftsmanship
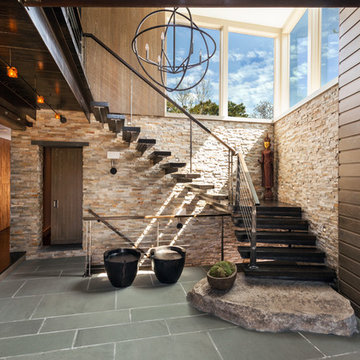
Cutrona
Imagen de escalera suspendida contemporánea grande sin contrahuella con escalones de madera y barandilla de cable
Imagen de escalera suspendida contemporánea grande sin contrahuella con escalones de madera y barandilla de cable
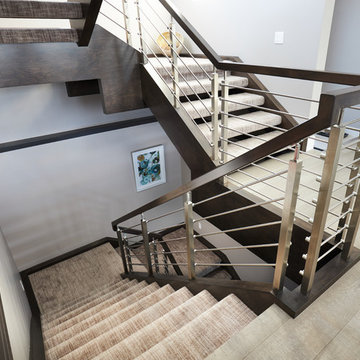
Imagen de escalera suspendida minimalista grande con escalones enmoquetados y barandilla de varios materiales
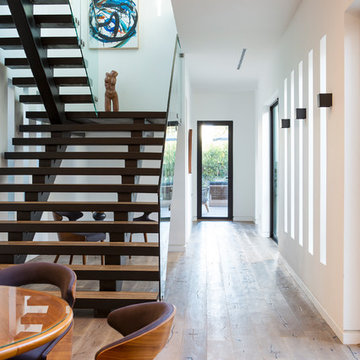
Foto de escalera suspendida minimalista grande con escalones de madera y barandilla de vidrio

Joshua McHugh
Modelo de escalera suspendida minimalista grande con escalones de madera, contrahuellas de madera y barandilla de vidrio
Modelo de escalera suspendida minimalista grande con escalones de madera, contrahuellas de madera y barandilla de vidrio
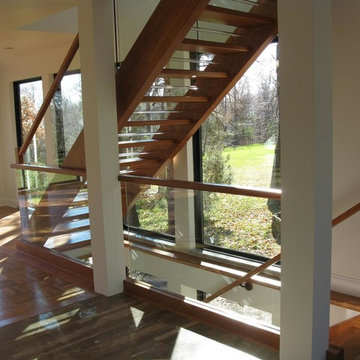
Modelo de escalera suspendida actual grande sin contrahuella con escalones de madera y barandilla de vidrio
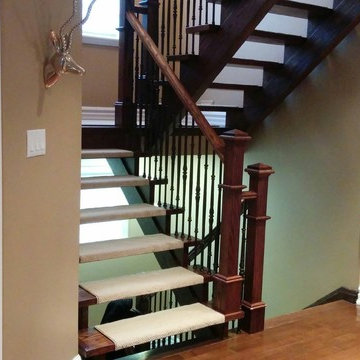
Floorians
Diseño de escalera suspendida moderna grande sin contrahuella con barandilla de metal y escalones enmoquetados
Diseño de escalera suspendida moderna grande sin contrahuella con barandilla de metal y escalones enmoquetados
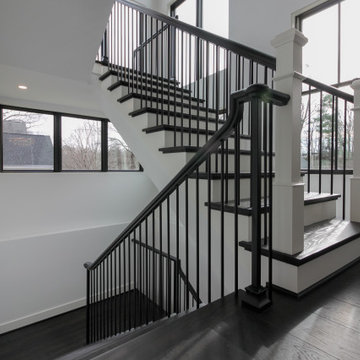
Traditional white-painted newels and risers combined with a modern vertical-balustrade system (black-painted rails) resulted in an elegant space with clean lines, warm and spacious feel. Staircase floats between large windows allowing natural light to reach all levels in this home, especially the basement area. CSC 1976-2021 © Century Stair Company ® All rights reserved.
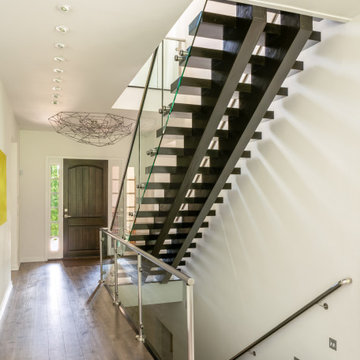
An infusion of natural light highlights this second floor landing.
Modelo de escalera suspendida moderna grande con escalones de madera y barandilla de vidrio
Modelo de escalera suspendida moderna grande con escalones de madera y barandilla de vidrio
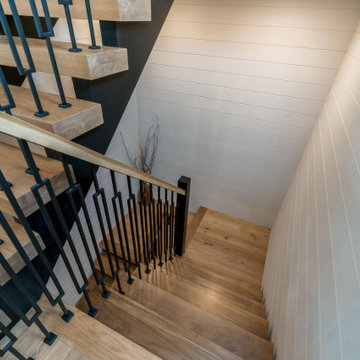
This model features a floating white oak staircase and handrail with custom wrought iron spindles.
Shiplap has been added to the staircase walls.
Foto de escalera suspendida tradicional renovada grande sin contrahuella con escalones de madera y barandilla de madera
Foto de escalera suspendida tradicional renovada grande sin contrahuella con escalones de madera y barandilla de madera
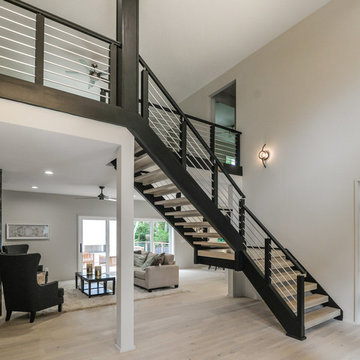
Foto de escalera suspendida minimalista grande sin contrahuella con escalones de madera y barandilla de metal
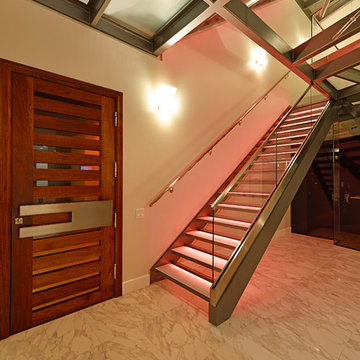
If there is a God of architecture he was smiling when this large oceanfront contemporary home was conceived in built.
Located in Treasure Island, The Sand Castle Capital of the world, our modern, majestic masterpiece is a turtle friendly beacon of beauty and brilliance. This award-winning home design includes a three-story glass staircase, six sets of folding glass window walls to the ocean, custom artistic lighting and custom cabinetry and millwork galore. What an inspiration it has been for JS. Company to be selected to build this exceptional one-of-a-kind luxury home.
Contemporary, Tampa Flordia
DSA
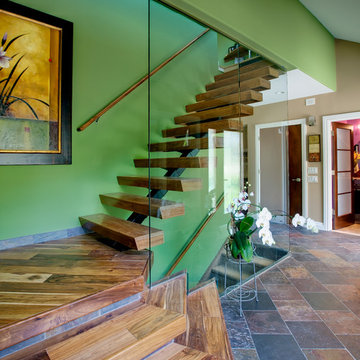
This beautifully designed modern staircase will wow all of your guests. The glass staircase will give your guests something to remember! The open risers with hardwood treads really give this space something to love!
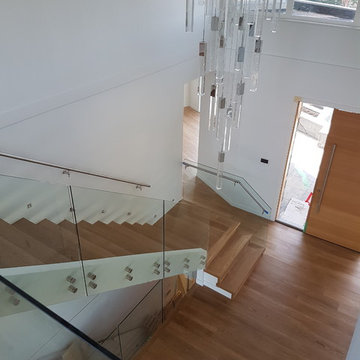
Foto de escalera suspendida minimalista grande sin contrahuella con escalones de madera y barandilla de vidrio
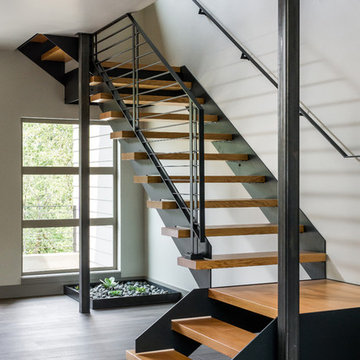
Darius Kuzmickas
Foto de escalera suspendida moderna grande sin contrahuella con escalones de madera
Foto de escalera suspendida moderna grande sin contrahuella con escalones de madera
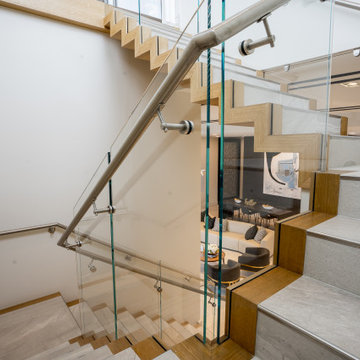
Modelo de escalera suspendida contemporánea grande con escalones con baldosas, contrahuellas con baldosas y/o azulejos y barandilla de vidrio
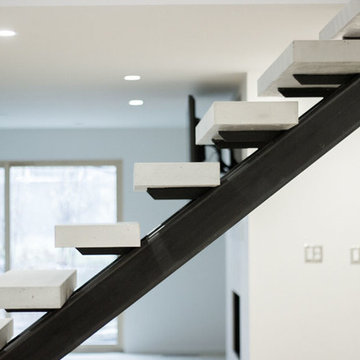
Organicrete® concrete floating stairway ascending to the upper floor with Ironclad® metal railing.
Ejemplo de escalera suspendida moderna grande sin contrahuella con escalones de hormigón y barandilla de metal
Ejemplo de escalera suspendida moderna grande sin contrahuella con escalones de hormigón y barandilla de metal
4.046 fotos de escaleras suspendidas grandes
13