4.046 fotos de escaleras suspendidas grandes
Filtrar por
Presupuesto
Ordenar por:Popular hoy
261 - 280 de 4046 fotos
Artículo 1 de 3
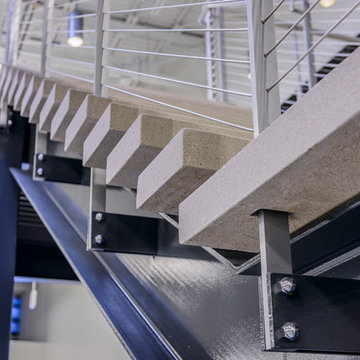
Garen T Photography
Ejemplo de escalera suspendida industrial grande sin contrahuella con escalones de hormigón
Ejemplo de escalera suspendida industrial grande sin contrahuella con escalones de hormigón
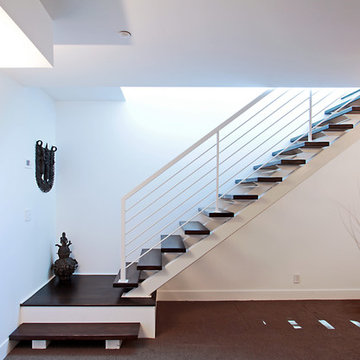
Photography by Matthew Carrig
Ejemplo de escalera suspendida clásica renovada grande sin contrahuella con escalones de madera
Ejemplo de escalera suspendida clásica renovada grande sin contrahuella con escalones de madera
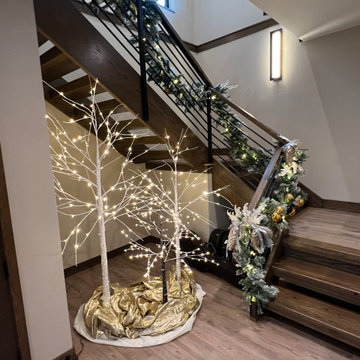
Staircase decorated for Christmas.
Designer: David J. Frank Landscaping, Germantown, Wisconsin.
Modelo de escalera suspendida moderna grande sin contrahuella con escalones de madera y barandilla de metal
Modelo de escalera suspendida moderna grande sin contrahuella con escalones de madera y barandilla de metal
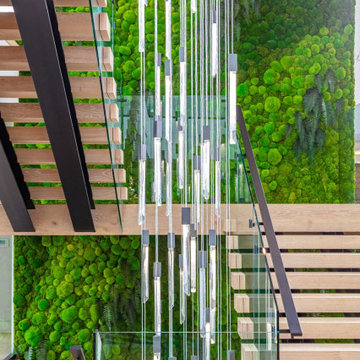
Bundy Drive Brentwood, Los Angeles luxury home living green wall & modern LED chandelier. Photo by Simon Berlyn.
Ejemplo de escalera suspendida moderna grande sin contrahuella con escalones de madera y barandilla de vidrio
Ejemplo de escalera suspendida moderna grande sin contrahuella con escalones de madera y barandilla de vidrio
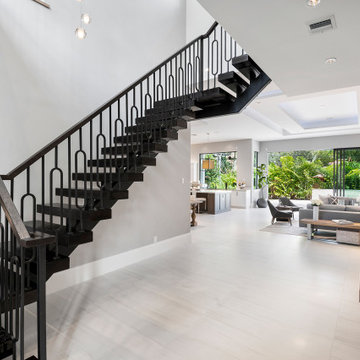
this home is a unique blend of a transitional exterior and a contemporary interior. the staircase floats in the space, not touching the walls.
Imagen de escalera suspendida clásica renovada grande con escalones de madera y barandilla de madera
Imagen de escalera suspendida clásica renovada grande con escalones de madera y barandilla de madera
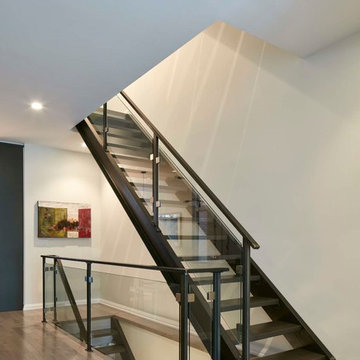
Modelo de escalera suspendida moderna grande sin contrahuella con escalones de madera y barandilla de vidrio
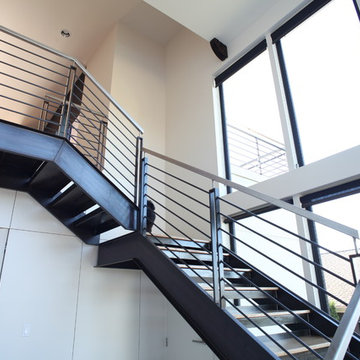
Pietro Potestà
Ejemplo de escalera suspendida minimalista grande con escalones de madera y contrahuellas de metal
Ejemplo de escalera suspendida minimalista grande con escalones de madera y contrahuellas de metal
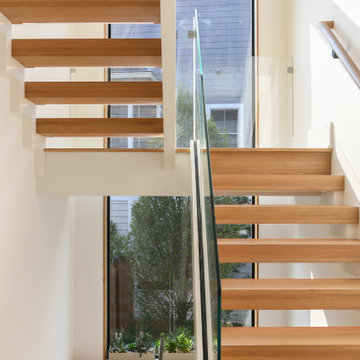
This modern custom home is a beautiful blend of thoughtful design and comfortable living. No detail was left untouched during the design and build process. Taking inspiration from the Pacific Northwest, this home in the Washington D.C suburbs features a black exterior with warm natural woods. The home combines natural elements with modern architecture and features clean lines, open floor plans with a focus on functional living.
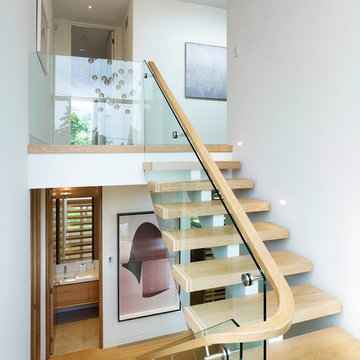
Tom Arban
Diseño de escalera suspendida moderna grande sin contrahuella con escalones de madera
Diseño de escalera suspendida moderna grande sin contrahuella con escalones de madera
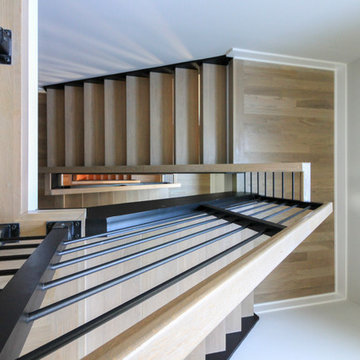
The architect/builder decided to make a design statement by selecting 4" squared-off white oak treads, maintaining uniform open risers (up to code openings), and by matching the bold black-painted 3" routed-stringers with the clean and open 1/2"-round rigid horizontal bars. This thoughtful stair design takes into account the rooms/areas that surround the stairwell and it also brings plenty of light to the basement area. CSC © 1976-2020 Century Stair Company. All rights reserved.
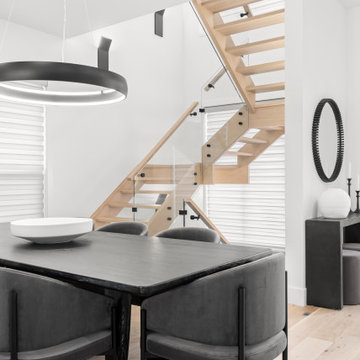
New build dreams always require a clear design vision and this 3,650 sf home exemplifies that. Our clients desired a stylish, modern aesthetic with timeless elements to create balance throughout their home. With our clients intention in mind, we achieved an open concept floor plan complimented by an eye-catching open riser staircase. Custom designed features are showcased throughout, combined with glass and stone elements, subtle wood tones, and hand selected finishes.
The entire home was designed with purpose and styled with carefully curated furnishings and decor that ties these complimenting elements together to achieve the end goal. At Avid Interior Design, our goal is to always take a highly conscious, detailed approach with our clients. With that focus for our Altadore project, we were able to create the desirable balance between timeless and modern, to make one more dream come true.
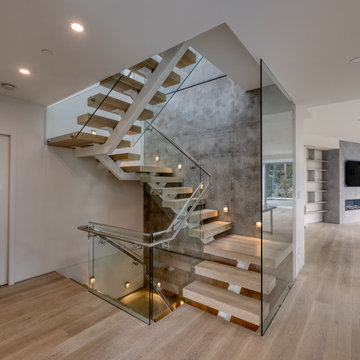
The distinctive triangular shaped design of the Bayridge Residence was driven by the difficult steep sloped site, restrictive municipal bylaws and environmental setbacks. The design concept was to create a dramatic house built into the slope that presented as a single story on the street, while opening up to the view on the slope side.
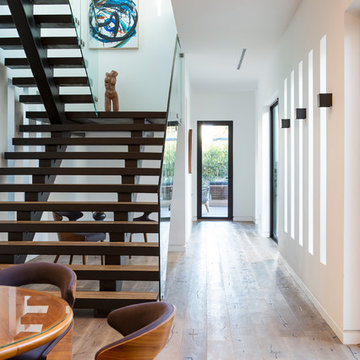
Ejemplo de escalera suspendida actual grande con escalones de madera y barandilla de vidrio
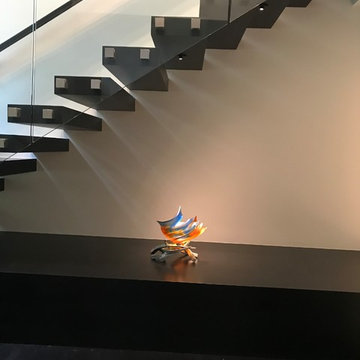
black floating stairs
Diseño de escalera suspendida actual grande con escalones de madera, contrahuellas de madera y barandilla de vidrio
Diseño de escalera suspendida actual grande con escalones de madera, contrahuellas de madera y barandilla de vidrio
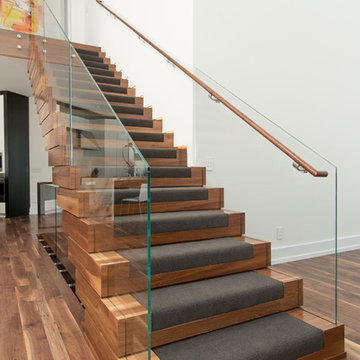
Tyler Rippel Photography
Imagen de escalera suspendida moderna grande con escalones de madera y contrahuellas de madera
Imagen de escalera suspendida moderna grande con escalones de madera y contrahuellas de madera
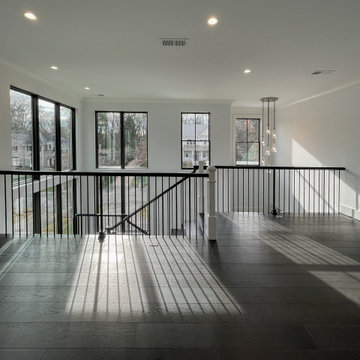
Traditional white-painted newels and risers combined with a modern vertical-balustrade system (black-painted rails) resulted in an elegant space with clean lines, warm and spacious feel. Staircase floats between large windows allowing natural light to reach all levels in this home, especially the basement area. CSC 1976-2021 © Century Stair Company ® All rights reserved.
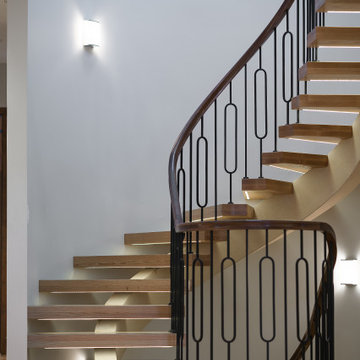
Foto de escalera suspendida actual grande sin contrahuella con escalones de madera y barandilla de varios materiales
They are at the center of your home so why not make them the centerpiece of your design as well. The open stringer staircase (aka floating staircase) add to form AND fuction - letting light through the open slots. The solid oak railing has been finished with glass and brushed metal clips. Walls have been painted Benjamin Moore American White (2112-70), flooring is light oak laminate.
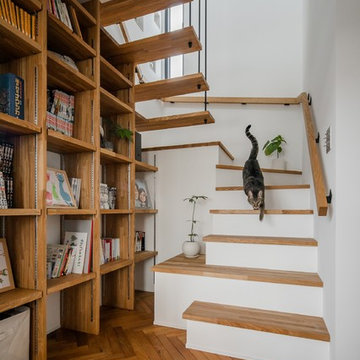
ネコと暮らす家
Foto de escalera suspendida asiática grande con escalones de madera, contrahuellas de madera y barandilla de cable
Foto de escalera suspendida asiática grande con escalones de madera, contrahuellas de madera y barandilla de cable
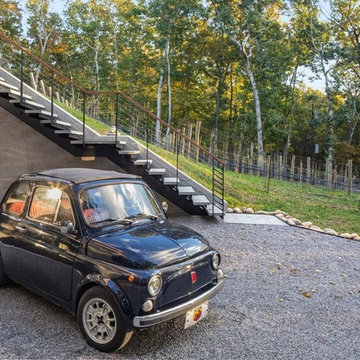
Exterior Off-set steel mono-stringer stairs with stone treads.
Railing and stairs by Keuka Studios www.Keuka-studios.com
Photographer Evan Joseph www.Evanjoseph.com
Architect Vibeke Lichten
4.046 fotos de escaleras suspendidas grandes
14