4.046 fotos de escaleras suspendidas grandes
Filtrar por
Presupuesto
Ordenar por:Popular hoy
141 - 160 de 4046 fotos
Artículo 1 de 3
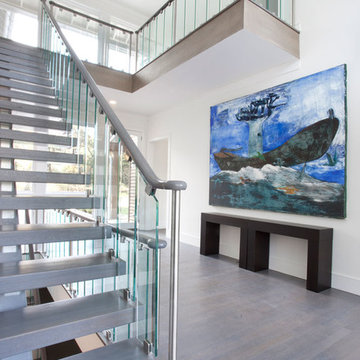
Modelo de escalera suspendida actual grande sin contrahuella con escalones de madera
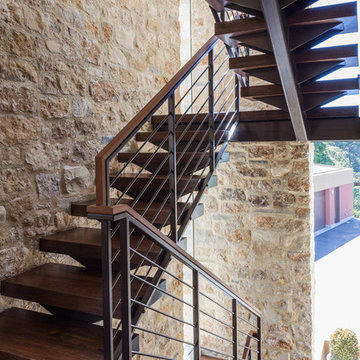
Staircase, Corralitos Villa
Louie Leu Architect, Inc. collaborated in the role of Executive Architect on a custom home in Corralitas, CA, designed by Italian Architect, Aldo Andreoli.
Located just south of Santa Cruz, California, the site offers a great view of the Monterey Bay. Inspired by the traditional 'Casali' of Tuscany, the house is designed to incorporate separate elements connected to each other, in order to create the feeling of a village. The house incorporates sustainable and energy efficient criteria, such as 'passive-solar' orientation and high thermal and acoustic insulation. The interior will include natural finishes like clay plaster, natural stone and organic paint. The design includes solar panels, radiant heating and an overall healthy green approach.
Photography by Marco Ricca.
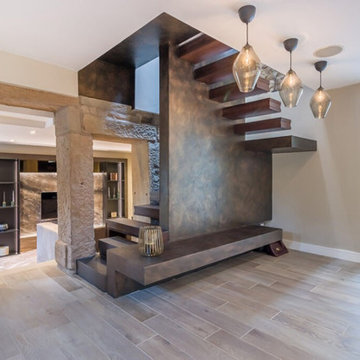
This modernized staircase features sleek brown-painted wooden elements, seamlessly blending contemporary design with the warmth of natural materials. The refined aesthetic of the stairs contributes to a sophisticated and stylish atmosphere, combining the timeless appeal of wood with a modern twist.
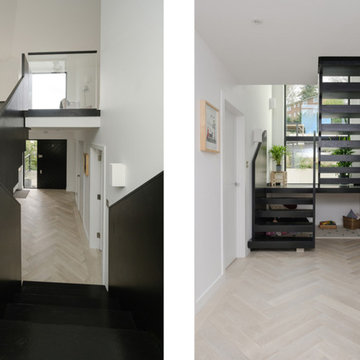
A bespoke black timber staircase with half landing for a 1960s bungalow conversion
Foto de escalera suspendida contemporánea grande con escalones de madera, contrahuellas de madera y barandilla de madera
Foto de escalera suspendida contemporánea grande con escalones de madera, contrahuellas de madera y barandilla de madera
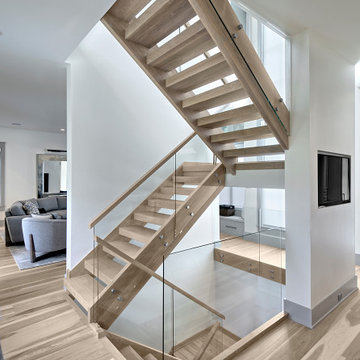
Two-story foyer with open staircase.
3″ thick box treads , 2-1/2″ x 12″ curb stringers, 3″ square posts, and rectangular handrails all in white oak spanning 3 stories

Floating staircase leading to the second floor appear to extend from the stone wall.
Photo credit Kelly Settle Kelly Ann Photography
Imagen de escalera suspendida contemporánea grande con escalones de madera y barandilla de cable
Imagen de escalera suspendida contemporánea grande con escalones de madera y barandilla de cable
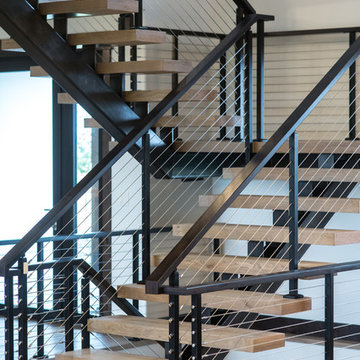
Custom floating staircase, fabricated metal frame, custom treads, custom cable railing, Lockie Photography
Modelo de escalera suspendida moderna grande con escalones de madera y barandilla de cable
Modelo de escalera suspendida moderna grande con escalones de madera y barandilla de cable
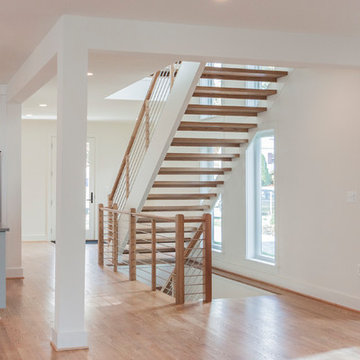
A remarkable Architect/Builder selected us to help design, build and install his geometric/contemporary four-level staircase; definitively not a “cookie-cutter” stair design, capable to blend/accompany very well the geometric forms of the custom millwork found throughout the home, and the spectacular chef’s kitchen/adjoining light filled family room. Since the architect’s goal was to allow plenty of natural light in at all times (staircase is located next to wall of windows), the stairs feature solid 2” oak treads with 4” nose extensions, absence of risers, and beautifully finished poplar stringers. The horizontal cable balustrade system flows dramatically from the lower level rec room to the magnificent view offered by the fourth level roof top deck. CSC © 1976-2020 Century Stair Company. All rights reserved.
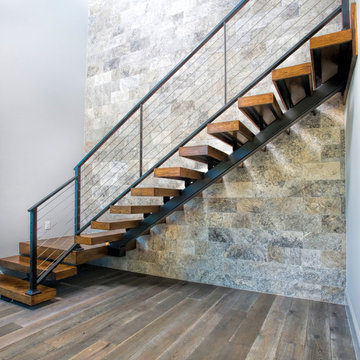
contemporary house style locate north of san antonio texas in the hill country area
design by OSCAR E FLORES DESIGN STUDIO
photo A. Vazquez
Diseño de escalera suspendida contemporánea grande con escalones de madera, contrahuellas de madera y barandilla de metal
Diseño de escalera suspendida contemporánea grande con escalones de madera, contrahuellas de madera y barandilla de metal
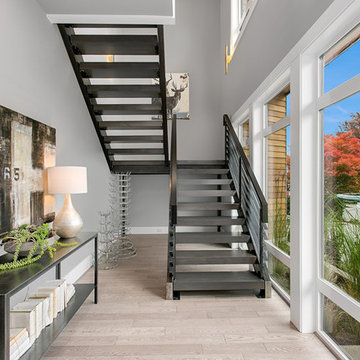
This custom staircase is a piece of artwork on its own. The metal railing and custom stained tread & risers are complimented by industrial decorative pieces making for an exciting entryway.
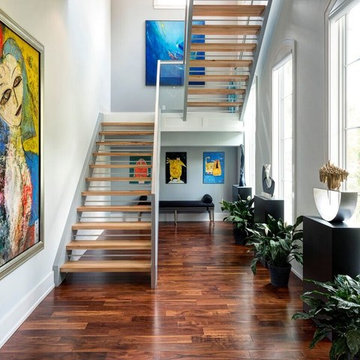
Ejemplo de escalera suspendida tradicional renovada grande con escalones de madera y contrahuellas de madera
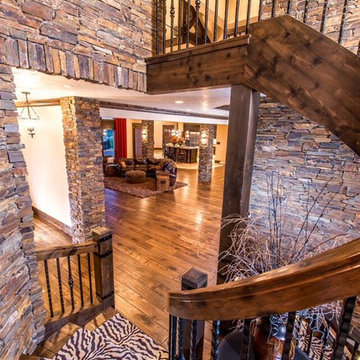
Mark Erik Photography
Modelo de escalera suspendida rústica grande con escalones de madera y contrahuellas de madera
Modelo de escalera suspendida rústica grande con escalones de madera y contrahuellas de madera
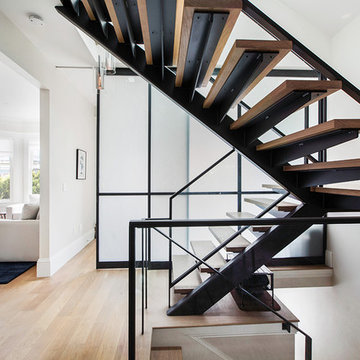
Modern staircase featuring steel and white oak.
Architect: Paul Molina
Photographer: Joseph Schell
Imagen de escalera suspendida minimalista grande con escalones de madera y contrahuellas de metal
Imagen de escalera suspendida minimalista grande con escalones de madera y contrahuellas de metal
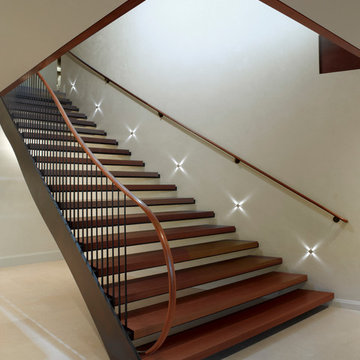
David Duncan Livingston
Modelo de escalera suspendida contemporánea grande sin contrahuella con escalones de madera
Modelo de escalera suspendida contemporánea grande sin contrahuella con escalones de madera
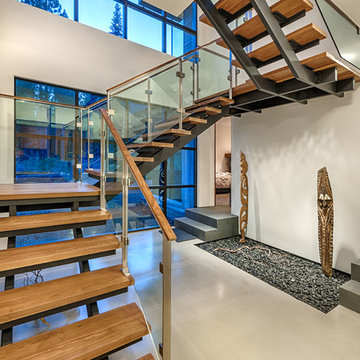
This 4 bedroom (2 en suite), 4.5 bath home features vertical board–formed concrete expressed both outside and inside, complemented by exposed structural steel, Western Red Cedar siding, gray stucco, and hot rolled steel soffits. An outdoor patio features a covered dining area and fire pit. Hydronically heated with a supplemental forced air system; a see-through fireplace between dining and great room; Henrybuilt cabinetry throughout; and, a beautiful staircase by MILK Design (Chicago). The owner contributed to many interior design details, including tile selection and layout.

Take a home that has seen many lives and give it yet another one! This entry foyer got opened up to the kitchen and now gives the home a flow it had never seen.

Design: Mark Lind
Project Management: Jon Strain
Photography: Paul Finkel, 2012
Ejemplo de escalera suspendida actual grande sin contrahuella con escalones de madera y barandilla de varios materiales
Ejemplo de escalera suspendida actual grande sin contrahuella con escalones de madera y barandilla de varios materiales
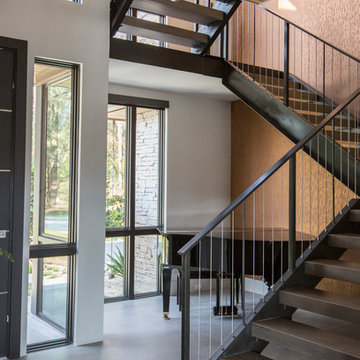
Jessie Preza Photography
Foto de escalera suspendida contemporánea grande con escalones de madera y barandilla de metal
Foto de escalera suspendida contemporánea grande con escalones de madera y barandilla de metal
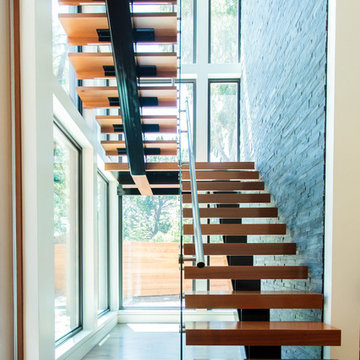
You can see more photos of the mechanics of the home and learn more about the energy-conserving technology by visiting this project on Bone Structure's website: https://bonestructure.ca/en/portfolio/project-15-580/
The materials selected included the stone, tile, wood floors, hardware, light fixtures, plumbing fixtures, siding, paint, doors, and cabinetry. Check out this very special and style focused detail: horizontal grain, walnut, frameless interior doors - adding a very special quality to an otherwise ordinary object.
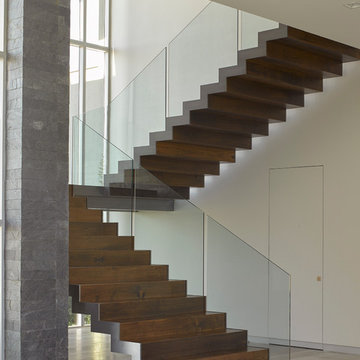
Ken Gutmaker Architectural Photography
Diseño de escalera suspendida contemporánea grande con escalones de madera, contrahuellas de madera y barandilla de vidrio
Diseño de escalera suspendida contemporánea grande con escalones de madera, contrahuellas de madera y barandilla de vidrio
4.046 fotos de escaleras suspendidas grandes
8