1.267 fotos de escaleras suspendidas extra grandes
Filtrar por
Presupuesto
Ordenar por:Popular hoy
121 - 140 de 1267 fotos
Artículo 1 de 3

David O. Marlow
Diseño de escalera suspendida actual extra grande con escalones de madera, contrahuellas de madera y barandilla de vidrio
Diseño de escalera suspendida actual extra grande con escalones de madera, contrahuellas de madera y barandilla de vidrio
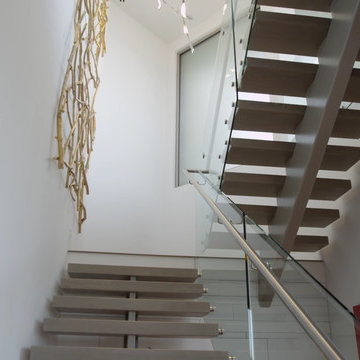
Markay Johnson Construction, Greg Gillespie
Modelo de escalera suspendida moderna extra grande sin contrahuella con escalones de madera
Modelo de escalera suspendida moderna extra grande sin contrahuella con escalones de madera
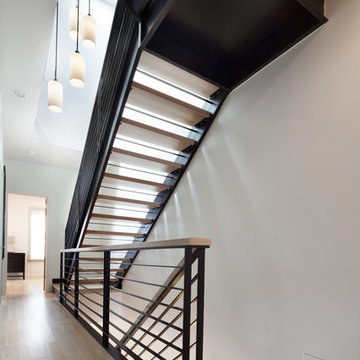
©Morgan Howarth Photography
Foto de escalera suspendida contemporánea extra grande con escalones de madera, contrahuellas de metal y barandilla de metal
Foto de escalera suspendida contemporánea extra grande con escalones de madera, contrahuellas de metal y barandilla de metal
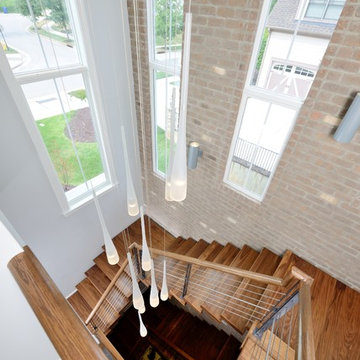
Designed and built by Terramor Homes in Raleigh, NC. After walking up the light-filled and impressive staircase, the drama is again subdued with simple and homey comfort. The beautiful, walnut distressed hardwoods carry throughout the well-lit, upstairs hall of family photo filled walls, down to an open loft, accessible to each child’s bedroom complete with 2 desk work spaces, plenty of cabinetry for school and art supplies and shelves for the family book collection. It is the perfect casual work-space every age.
Photography: M. Eric Honeycutt
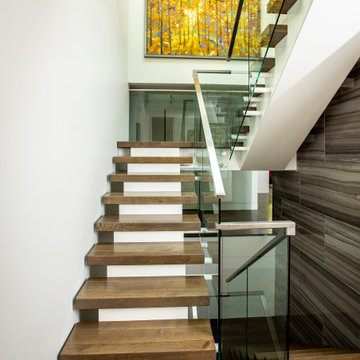
Modelo de escalera suspendida retro extra grande con escalones de madera y barandilla de vidrio
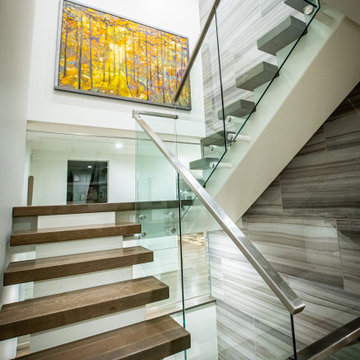
Ejemplo de escalera suspendida contemporánea extra grande con escalones de madera y barandilla de vidrio
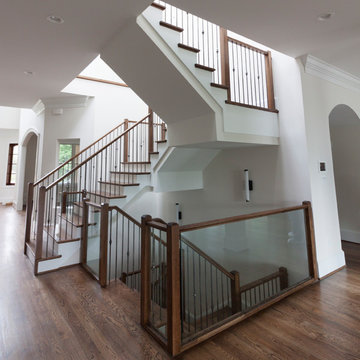
This extraordinary staircase design is graced with soaring ceilings and leads to a one of a kind top floor; the stairwell ceiling features automatic roof air windows, which allow plenty of natural light to travel throughout the open spaces surrounding the floating wooden treads, the glass balustrade system, and the beautiful forged balusters selected by the architectural team. CSC © 1976-2020 Century Stair Company. All rights reserved.
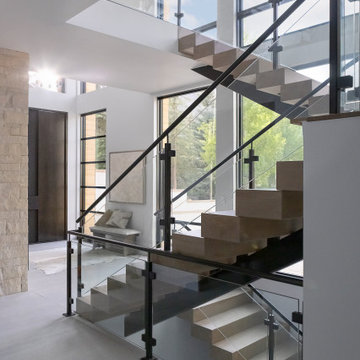
Fortunately there's an elevator if you don't feel like traversing 5 flights of stairs, but if you do, at least you get a beautiful view!
Foto de escalera suspendida contemporánea extra grande con escalones de madera, contrahuellas de madera y barandilla de vidrio
Foto de escalera suspendida contemporánea extra grande con escalones de madera, contrahuellas de madera y barandilla de vidrio
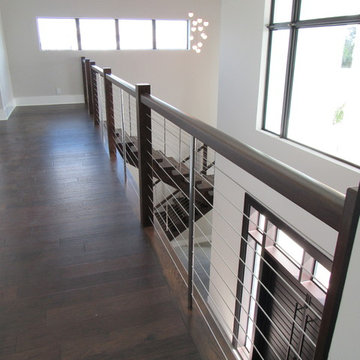
Diseño de escalera suspendida actual extra grande sin contrahuella con escalones de madera y barandilla de cable
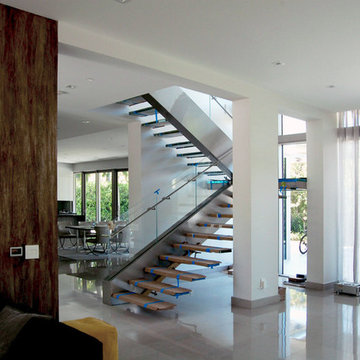
Imagen de escalera suspendida contemporánea extra grande sin contrahuella con escalones de vidrio
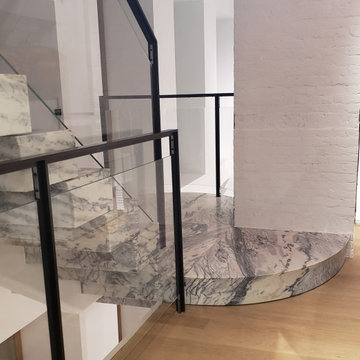
the stone was book-matched to accentuate the grain from the lower landing going up the stairs. Stairs were gapped 1/4" from each other to create a 'floating' effect.
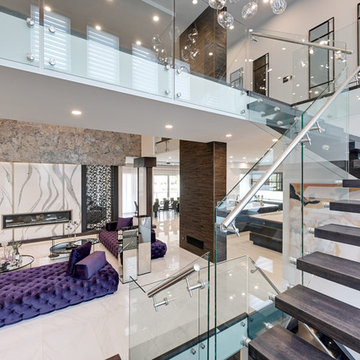
Ejemplo de escalera suspendida minimalista extra grande con escalones de madera y barandilla de vidrio
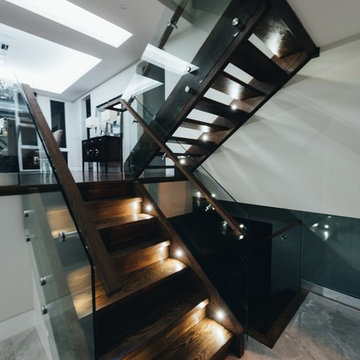
Ejemplo de escalera suspendida minimalista extra grande sin contrahuella con barandilla de vidrio y escalones de madera
3 story, floating metal and glass staircase in the heart of the home.
Ejemplo de escalera suspendida actual extra grande con escalones de madera, contrahuellas de madera y barandilla de vidrio
Ejemplo de escalera suspendida actual extra grande con escalones de madera, contrahuellas de madera y barandilla de vidrio
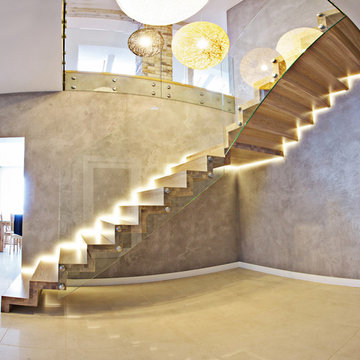
Faltwerktreppe mit Glasgeländer und Stufenbeleuchtung
Modelo de escalera suspendida actual extra grande con escalones de madera y contrahuellas de madera
Modelo de escalera suspendida actual extra grande con escalones de madera y contrahuellas de madera
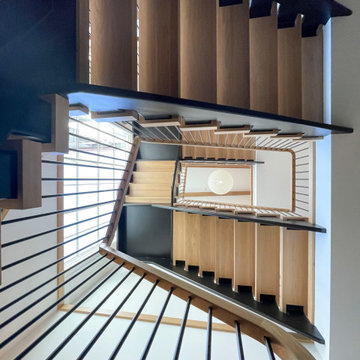
This monumental-floating staircase is set in a square space that rises through the home’s full height (three levels) where 4” oak treads are gracefully supported by black-painted solid stringers; these cantilevered stringers and the absence of risers allows for the natural light to inundate all surrounding interior spaces, making this staircase a wonderful architectural focal point. CSC 1976-2022 © Century Stair Company ® All rights reserved.
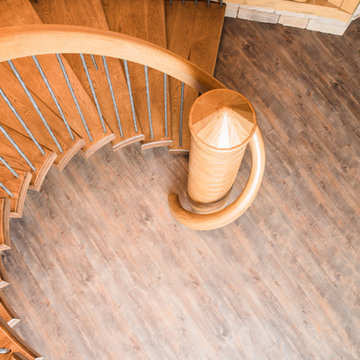
Tyler Rippel Photography
Diseño de escalera suspendida de estilo de casa de campo extra grande sin contrahuella con escalones de madera
Diseño de escalera suspendida de estilo de casa de campo extra grande sin contrahuella con escalones de madera
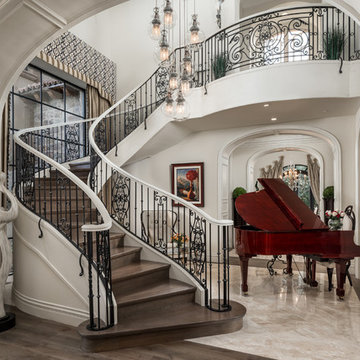
This stunning luxury home interior design features custom curved stairs, marble and wood flooring, custom molding & millwork, and vaulted ceilings which we adore!
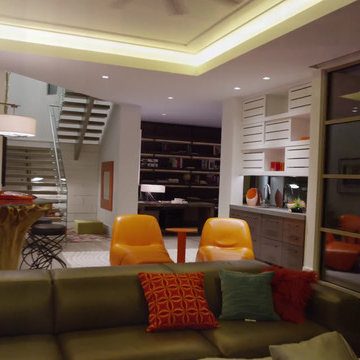
Markay Johnson Construction, Greg Gillespie
Foto de escalera suspendida minimalista extra grande sin contrahuella con escalones de madera
Foto de escalera suspendida minimalista extra grande sin contrahuella con escalones de madera
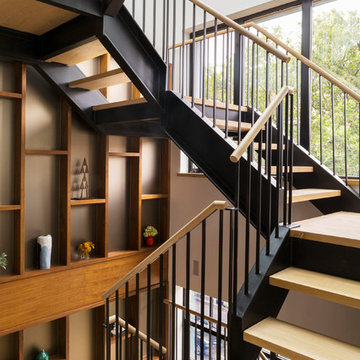
This was a luxury renovation of a townhouse in Carroll Gardens, Brooklyn. Includes roof deck, landscaped outdoor kitchen, plus elevator and parking garage.
Kate Glicksberg Photography
1.267 fotos de escaleras suspendidas extra grandes
7