1.267 fotos de escaleras suspendidas extra grandes
Filtrar por
Presupuesto
Ordenar por:Popular hoy
61 - 80 de 1267 fotos
Artículo 1 de 3
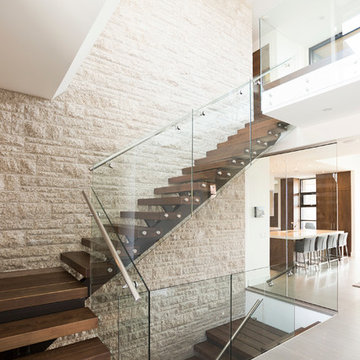
Sartori Custom Homes - Floating Stairs and Tyndall Stone Wall. Photo by Glynnis Mutch Photography
Foto de escalera suspendida moderna extra grande sin contrahuella con escalones de madera
Foto de escalera suspendida moderna extra grande sin contrahuella con escalones de madera
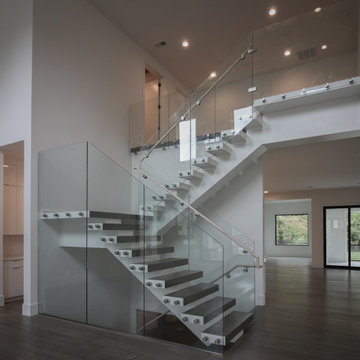
Thick maple treads and no risers infuse this transitional home with a contemporary touch; the balustrade transparency lets the natural light and fabulous architectural finishes through. This staircase combines function and form beautifully and demonstrates Century Stairs’ artistic and technological achievements. CSC 1976-2020 © Century Stair Company. ® All rights reserved.
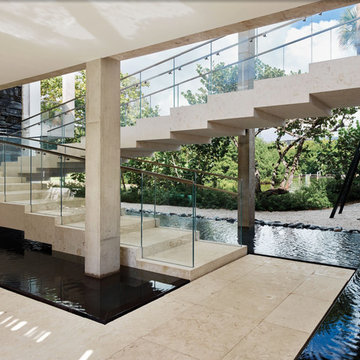
Joe Fletcher and Claudia Uribe photography. The 2 floating staircases, connecting the ground floor to the second floor, were designed to look like stacked legos. In order to achieve this from a builder’s standpoint was very challenging. There were 20 + stairs to build on each staircase, with four sided natural stone finish. These required a whole lot of mitered corners and therefore, laser focused attention to detail. The handrails on these staircases are low iron glass built directly into the stone for a seamless look. The strategy behind the build of these staircases was foundationally very important. We needed to ensure stability and durability and so the internal structural plan and execution was just as important as the seamlessness of the finishes.
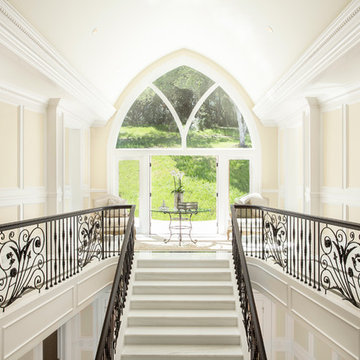
A breathtaking city, bay and mountain view over take the senses as one enters the regal estate of this Woodside California home. At apx 17,000 square feet the exterior of the home boasts beautiful hand selected stone quarry material, custom blended slate roofing with pre aged copper rain gutters and downspouts. Every inch of the exterior one finds intricate timeless details. As one enters the main foyer a grand marble staircase welcomes them, while an ornate metal with gold-leaf laced railing outlines the staircase. A high performance chef’s kitchen waits at one wing while separate living quarters are down the other. A private elevator in the heart of the home serves as a second means of arriving from floor to floor. The properties vanishing edge pool serves its viewer with breathtaking views while a pool house with separate guest quarters are just feet away. This regal estate boasts a new level of luxurious living built by Markay Johnson Construction.
Builder: Markay Johnson Construction
visit: www.mjconstruction.com
Photographer: Scot Zimmerman
![Barclay-Hollywood [B]](https://st.hzcdn.com/fimgs/pictures/staircases/barclay-hollywood-b-deluxe-stair-and-railing-ltd-img~03a19e3c04bd9717_5568-1-ce357de-w360-h360-b0-p0.jpg)
They say a picture is worth a thousand words, but that is completely understated in this project for an award winning builder. Deluxe was faced with the challenge of a continuous staircase from basement up to second floor, surrounded mostly with windows which limited our abilities to leverage weight distribution. As you can tell, our mission for this client was accomplished, and done so beautifully.
This is as custom as custom is going to get. The treads were made of 100% solid 2-1/4" Red Oak materials and the stringers were made of two laminated solid Red Oak boards to achieve a final 3-1/2" thickness. Many people would think that with those thicknesses it would involve veneer but we stand by our quality of work and delivered exactly what the client wanted.
*railings were completed by others
*featured images are property of Deluxe Stair & Railing Ltd
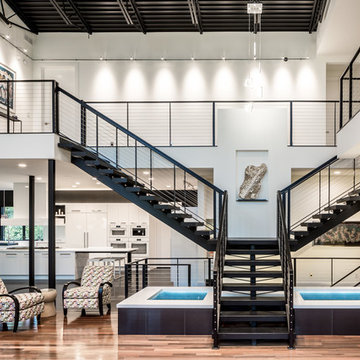
Imagen de escalera suspendida actual extra grande sin contrahuella con escalones de metal
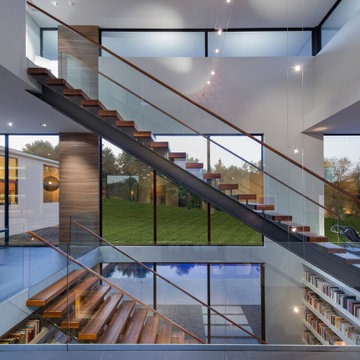
Walker Road Great Falls, Virginia modern home open volume interior with three story floating stairway & wall of windows. Photo by William MacCollum.
Foto de escalera suspendida actual extra grande sin contrahuella con escalones de madera y barandilla de vidrio
Foto de escalera suspendida actual extra grande sin contrahuella con escalones de madera y barandilla de vidrio
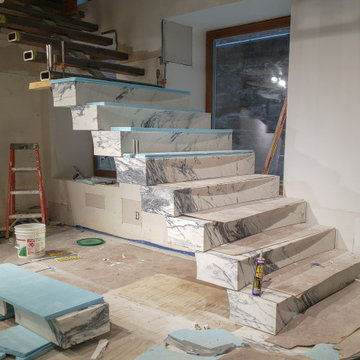
the steel stringer & outriggers begin to be clad in marble to create the lower flight of stairs
Modelo de escalera suspendida minimalista extra grande con escalones de mármol y contrahuellas de mármol
Modelo de escalera suspendida minimalista extra grande con escalones de mármol y contrahuellas de mármol

Tyler Rippel Photography
Modelo de escalera suspendida de estilo de casa de campo extra grande sin contrahuella con escalones de madera
Modelo de escalera suspendida de estilo de casa de campo extra grande sin contrahuella con escalones de madera
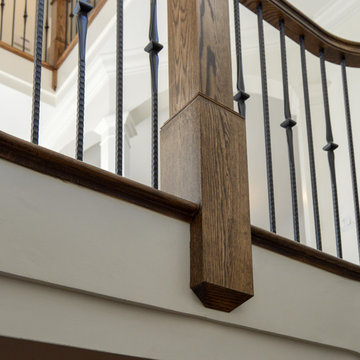
The iron balusters in this staircase were chosen to match the home’s breathtaking interior architectural moldings, European feel, and to reflect the master craftsmen of centuries past. The pattern selected for the balconies and stacked stairs provides a sleek appearance that strikes a perfect balance between traditional and contemporary in this luxurious home; the Century Stair Team was able to identify and solve building and fabrication standards while maintaining the integrity of the builder’s original concept.CSC 1976-2020 © Century Stair Company ® All rights reserved.

Floating stair stringers with horizontal round-bar railing
Diseño de escalera suspendida moderna extra grande con escalones de madera, contrahuellas de metal y barandilla de metal
Diseño de escalera suspendida moderna extra grande con escalones de madera, contrahuellas de metal y barandilla de metal
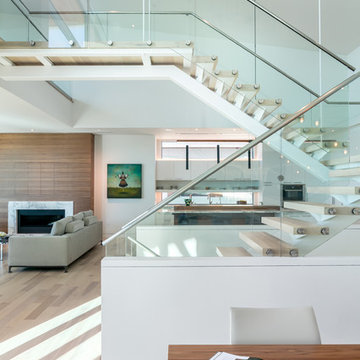
Built by NWC Construction
Ryan Gamma Photography
Modelo de escalera suspendida actual extra grande sin contrahuella con escalones de madera y barandilla de vidrio
Modelo de escalera suspendida actual extra grande sin contrahuella con escalones de madera y barandilla de vidrio
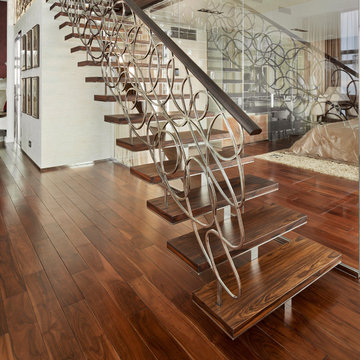
The staircase, especially, where flowing, organic lines of polished steel and palisander create a glorious fusion that I think is a new modern classic, and a hallmark of this project.
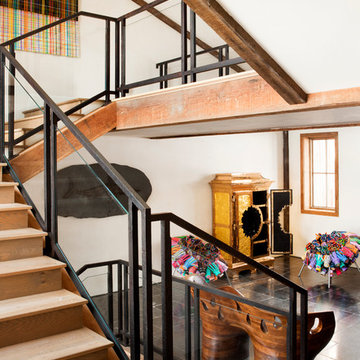
Frank de Biasi Interiors
Imagen de escalera suspendida rural extra grande con escalones de madera y contrahuellas de madera
Imagen de escalera suspendida rural extra grande con escalones de madera y contrahuellas de madera
![Barclay-Hollywood [A]](https://st.hzcdn.com/fimgs/pictures/staircases/barclay-hollywood-a-deluxe-stair-and-railing-ltd-img~d7e1e7ce00afb641_3147-1-fcfcf52-w360-h360-b0-p0.jpg)
Similar to its successor in "Barclay-Hollywood [B]", this staircase was built with the same concept; having a beautiful self-supporting staircase floating while using only limited areas to leverage weight distribution.
For the main floor up to second floor only, the connecting staircases had to be constructed of solid laminated Red Oak flat cut stringers at a thickness of 3-1/2" with exception to the flared stringer which was laminated in plywood layers for obvious reasons. The treads and risers were made of 1" plywood with a generous amount of glue, staples and screws in order to accommodate the marble cladding. The basement staircases featured 1-3/4" solid Red Oak flat cut treads with closed risers.
This house is a cut above the rest!
*railings were completed by others
*featured images are property of Deluxe Stair & Railing Ltd
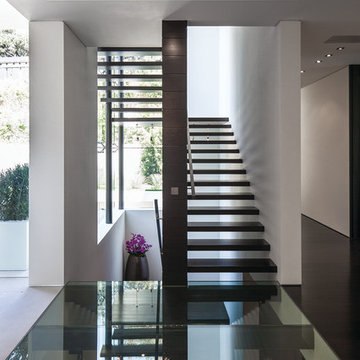
Laurel Way Beverly Hills modern home floating staircase. Photo by Art Gray Photography.
Ejemplo de escalera suspendida minimalista extra grande sin contrahuella con escalones de madera y barandilla de vidrio
Ejemplo de escalera suspendida minimalista extra grande sin contrahuella con escalones de madera y barandilla de vidrio
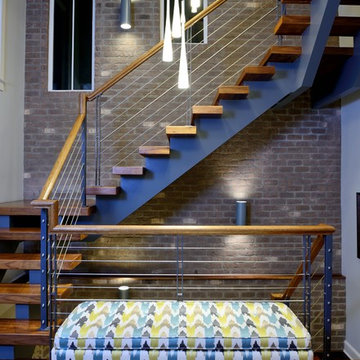
The initial and sole objective of setting the tone of this home began and was entirely limited to the foyer and stairwell to which it opens--setting the stage for the expectations, mood and style of this home upon first arrival. Designed and built by Terramor Homes in Raleigh, NC.
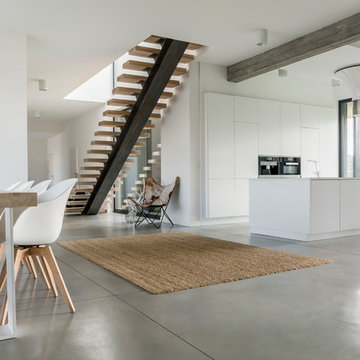
NS Designs, Pasadena, CA
http://nsdesignsonline.com
626-491-9411
Foto de escalera suspendida minimalista extra grande con escalones de metal
Foto de escalera suspendida minimalista extra grande con escalones de metal
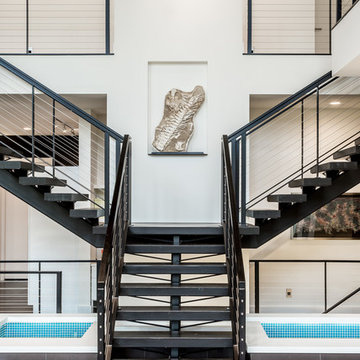
Ejemplo de escalera suspendida actual extra grande sin contrahuella con escalones de metal
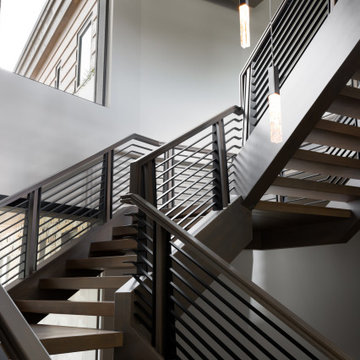
Imagen de escalera suspendida de estilo zen extra grande sin contrahuella con escalones de madera y barandilla de metal
1.267 fotos de escaleras suspendidas extra grandes
4