6.950 fotos de escaleras suspendidas con todos los materiales para barandillas
Filtrar por
Presupuesto
Ordenar por:Popular hoy
81 - 100 de 6950 fotos
Artículo 1 de 3
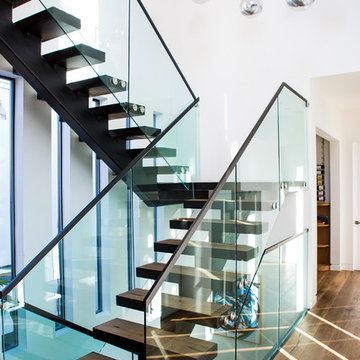
Foto de escalera suspendida contemporánea grande con escalones de madera y barandilla de vidrio
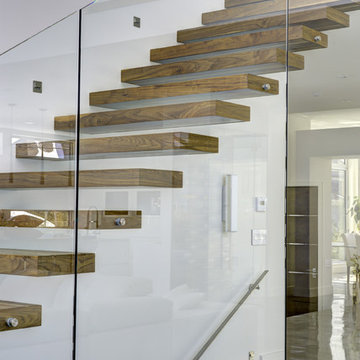
Foto de escalera suspendida minimalista sin contrahuella con escalones de madera y barandilla de vidrio
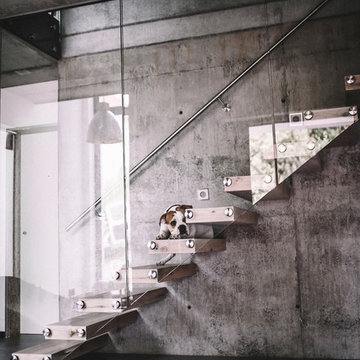
Gerade Kragarmtreppe eingebohrt in Betonwand. Stufen als Hohlstufe in Eiche rustikal mit Rissen und Spachtelstellen. VSG Glasgeländer 17,52 mm mit Punkthaltern an die Stufenköpfe montiert. Runder Edelstahlhandlauf.
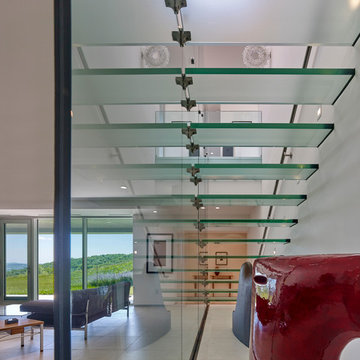
Design by Meister-Cox Architects, PC.
Photos by Don Pearse Photographers, Inc.
Ejemplo de escalera suspendida moderna grande sin contrahuella con escalones de vidrio y barandilla de vidrio
Ejemplo de escalera suspendida moderna grande sin contrahuella con escalones de vidrio y barandilla de vidrio
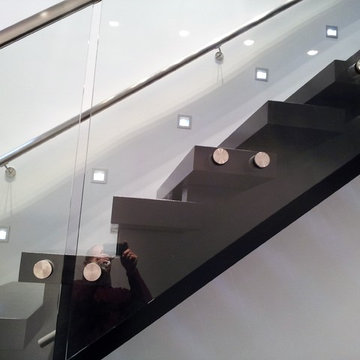
13 panel floating stairway glass guard and glass handrail including posts and handrail hardware
Ejemplo de escalera suspendida moderna grande con escalones de madera pintada y barandilla de vidrio
Ejemplo de escalera suspendida moderna grande con escalones de madera pintada y barandilla de vidrio
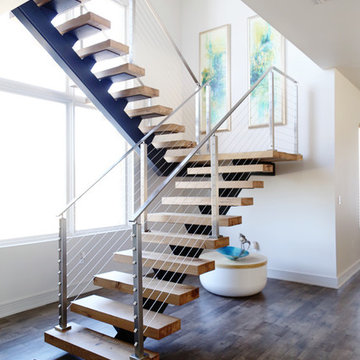
Floating staircase picture taken after client move in. Front focal stairway that provides access from a large open expansive downstairs living to the upstairs bedrooms, deck and game room. HSS Structural steel support hidden in walls with solid white oak treads and stainless steel handrails and cable. LED lights were installed in the nosing of the stairs. Bona-Waterborne Traffic Naturale finish used on stairs for natural color, matte finish level and seamless touch-up on repairs. Furnishings, interior selections and artwork by Susan Eddings Perez
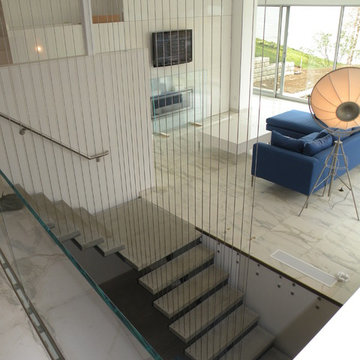
Modelo de escalera suspendida contemporánea grande sin contrahuella con escalones de hormigón y barandilla de metal

The main internal feature of the house, the design of the floating staircase involved extensive days working together with a structural engineer to refine so that each solid timber stair tread sat perfectly in between long vertical timber battens without the need for stair stringers. This unique staircase was intended to give a feeling of lightness to complement the floating facade and continuous flow of internal spaces.
The warm timber of the staircase continues throughout the refined, minimalist interiors, with extensive use for flooring, kitchen cabinetry and ceiling, combined with luxurious marble in the bathrooms and wrapping the high-ceilinged main bedroom in plywood panels with 10mm express joints.
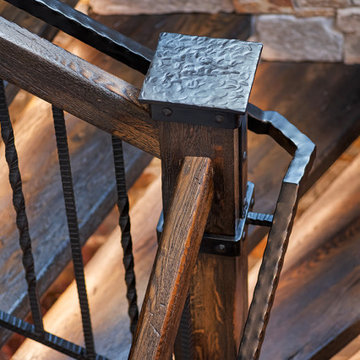
Custom rustic stair with dancing winders and custom forged iron balustrades.
Foto de escalera suspendida rústica grande sin contrahuella con escalones de madera y barandilla de varios materiales
Foto de escalera suspendida rústica grande sin contrahuella con escalones de madera y barandilla de varios materiales
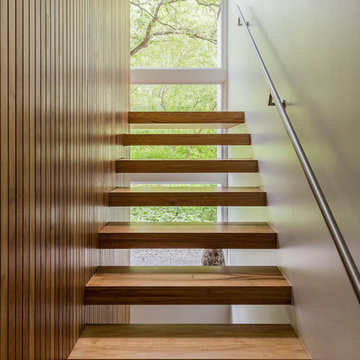
Diseño de escalera suspendida actual de tamaño medio sin contrahuella con escalones de madera y barandilla de metal
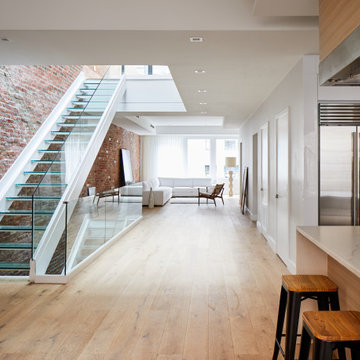
Foto de escalera suspendida actual grande sin contrahuella con escalones de vidrio y barandilla de vidrio
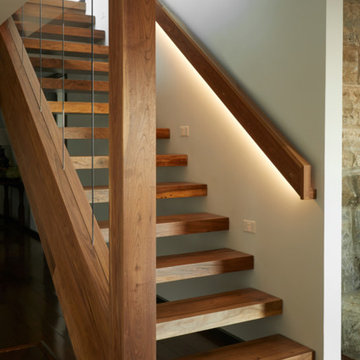
Diseño de escalera suspendida contemporánea sin contrahuella con escalones de madera y barandilla de varios materiales

Fork River Residence by architects Rich Pavcek and Charles Cunniffe. Thermally broken steel windows and steel-and-glass pivot door by Dynamic Architectural. Photography by David O. Marlow.
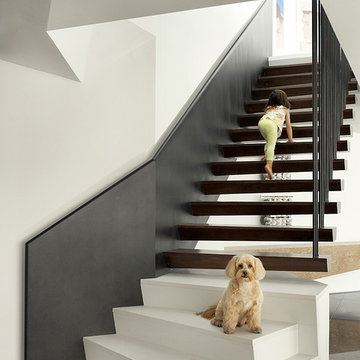
Foto de escalera suspendida actual sin contrahuella con escalones de madera y barandilla de metal
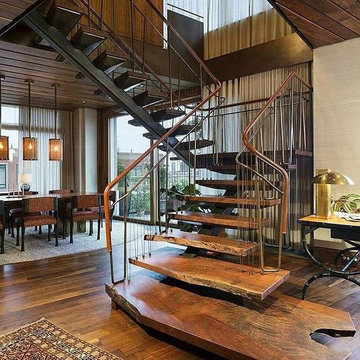
Modelo de escalera suspendida moderna grande sin contrahuella con escalones de madera y barandilla de metal
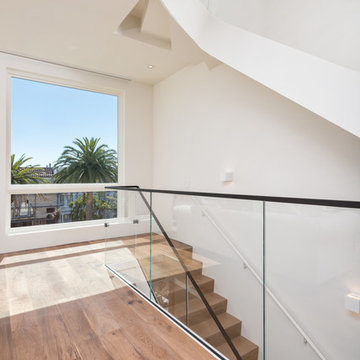
Diseño de escalera suspendida actual de tamaño medio con escalones de madera, contrahuellas de madera y barandilla de vidrio

Designed and built by Terramor Homes in Raleigh, NC. The initial and sole objective of setting the tone of this home began and was entirely limited to the foyer and stairwell to which it opens- setting the stage for the expectations, mood and style of this home upon first arrival.
Photography: M. Eric Honeycutt
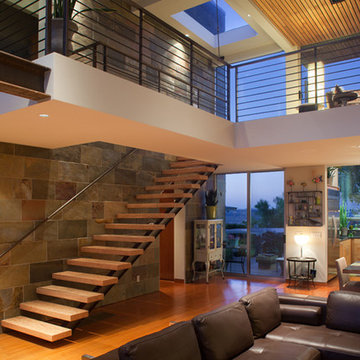
Interior at dusk. The simple forms and common materials such as stone and plaster provided for the client’s budget and allowed for a living environment that included natural light that flood the home with brightness while maintaining privacy.
Fitting into an established neighborhood was a main goal of the 3,000 square foot home that included a underground garage and work shop. On a very small lot, a design of simplified forms separate the mass of the home and visually compliment the neighborhood context. The simple forms and common materials provided for the client’s budget and allowed for a living environment that included natural light that flood the home with brightness while maintaining privacy. The materials and color palette were chosen to compliment the simple composition of forms and minimize maintenance. This home with simple forms and elegant design solutions are timeless. Dwight Patterson Architect, Houston, Texas

Diseño de escalera suspendida minimalista de tamaño medio sin contrahuella con escalones de madera, barandilla de cable y panelado
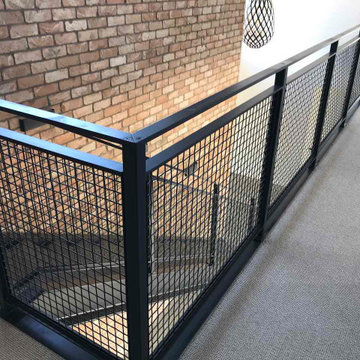
These Auckland homeowners wanted an industrial style look for their interior home design. So when it came to building the staircase, handrail and balustrades, we knew the exposed steel in a matte black was going to be the right look for them.
Due to the double stringers and concrete treads, this style of staircase is extremely solid and has zero movement, massively reducing noise.
Our biggest challenge on this project was that the double stringer staircase was designed with concrete treads that needed to be colour matched to the pre-existing floor.
6.950 fotos de escaleras suspendidas con todos los materiales para barandillas
5