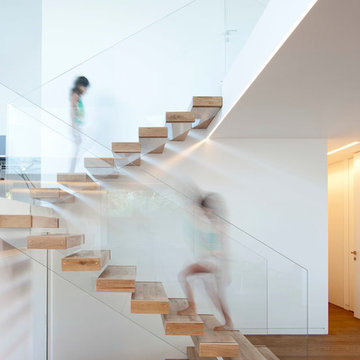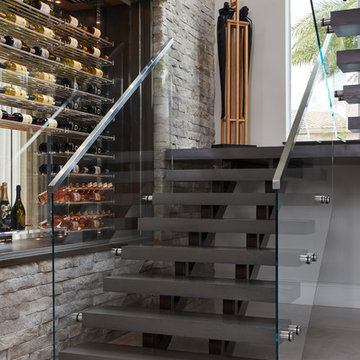6.950 fotos de escaleras suspendidas con todos los materiales para barandillas
Filtrar por
Presupuesto
Ordenar por:Popular hoy
41 - 60 de 6950 fotos
Artículo 1 de 3

This three story custom wood/steel/glass stairwell is the core of the home where many spaces intersect. Notably dining area, main bar, outdoor lounge, kitchen, entry at the main level. the loft, master bedroom and bedroom suites on the third level and it connects the theatre, bistro bar and recreational room on the lower level. Eric Lucero photography.

Built by NWC Construction
Ryan Gamma Photography
Diseño de escalera suspendida actual extra grande sin contrahuella con escalones de madera y barandilla de vidrio
Diseño de escalera suspendida actual extra grande sin contrahuella con escalones de madera y barandilla de vidrio
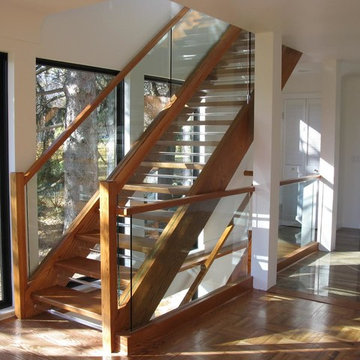
Imagen de escalera suspendida actual grande sin contrahuella con escalones de madera y barandilla de vidrio

The tapered staircase is formed of laminated oak and was supplied and installed by SMET, a Belgian company. It matches the parquet flooring, and sits elegantly in the space by the sliding doors.
Structural glass balustrades help maintain just the right balance of solidity, practicality and lightness of touch and allow the proportions of the rooms and front-to-rear views to dominate.
Photography: Bruce Hemming
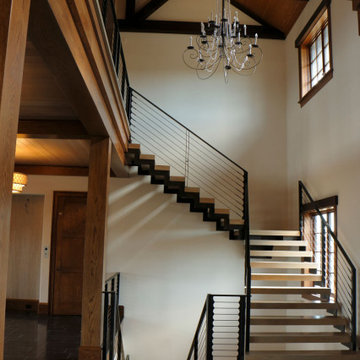
Modern Farm House
Imagen de escalera suspendida campestre sin contrahuella con escalones de madera y barandilla de metal
Imagen de escalera suspendida campestre sin contrahuella con escalones de madera y barandilla de metal
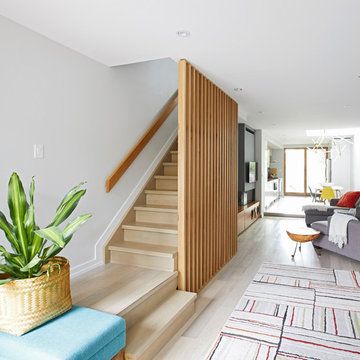
Modelo de escalera suspendida minimalista de tamaño medio con escalones de madera, contrahuellas de madera y barandilla de madera
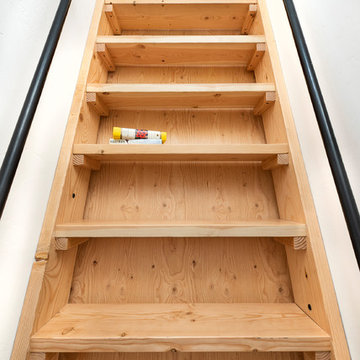
Efficiently crafted access to the loft bedroom. Sturdy, modern and natural!
Foto de escalera suspendida rural pequeña con escalones de madera, contrahuellas de madera y barandilla de metal
Foto de escalera suspendida rural pequeña con escalones de madera, contrahuellas de madera y barandilla de metal

Imagen de escalera suspendida contemporánea de tamaño medio con escalones de madera, contrahuellas de madera y barandilla de madera
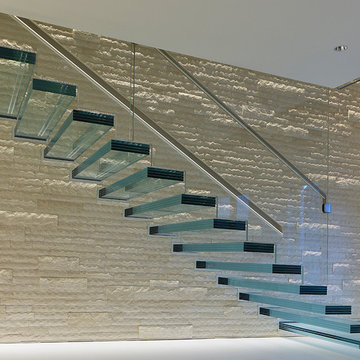
all glass floating staircase design&build
glass tread option:
1/2/+1/2 laminated tempered glass,
3/8+3/8+3/8 laminated tempered glass
1/2/+1/2+1/2 laminated tempered glass
glass color: clear glass or low iron glass
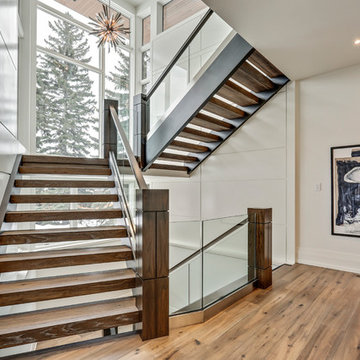
Ejemplo de escalera suspendida contemporánea grande con escalones de madera, contrahuellas de madera y barandilla de vidrio
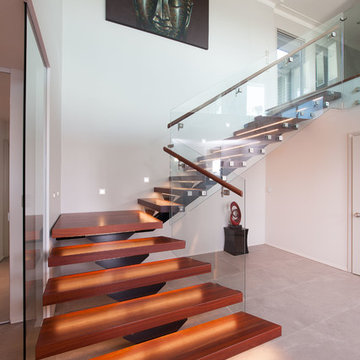
The black central steel stringer and rich red Jarrah treads of this staircase make a beautiful statement against the neutral walls and floor in this grand entrance way.
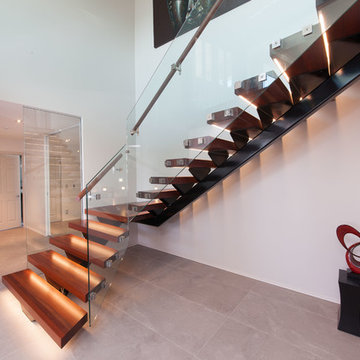
The black central steel stringer and rich red Jarrah treads of this staircase make a beautiful statement against the neutral walls and floor in this grand entrance way.
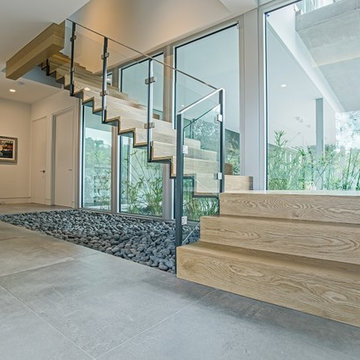
Featuring a Custom Steel Center-beam, Wood Treads with Closed Risers, and Clear Glass Inlay Railings.
Photography credits to the esteemed Silvia Pangaro!
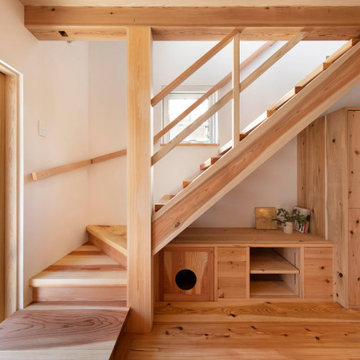
階段下にTV置き場と猫のトイレも設置。
Modelo de escalera suspendida de estilo americano pequeña sin contrahuella con escalones de madera y barandilla de madera
Modelo de escalera suspendida de estilo americano pequeña sin contrahuella con escalones de madera y barandilla de madera
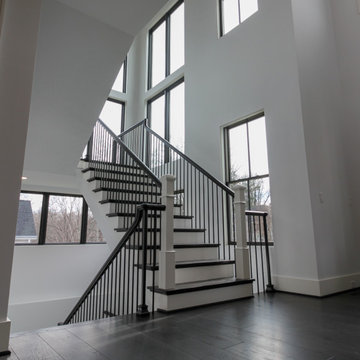
Traditional white-painted newels and risers combined with a modern vertical-balustrade system (black-painted rails) resulted in an elegant space with clean lines, warm and spacious feel. Staircase floats between large windows allowing natural light to reach all levels in this home, especially the basement area. CSC 1976-2021 © Century Stair Company ® All rights reserved.
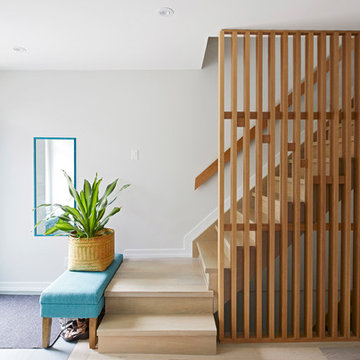
Imagen de escalera suspendida contemporánea de tamaño medio con escalones de madera, contrahuellas de madera y barandilla de madera

Modelo de escalera suspendida tradicional renovada extra grande con escalones de madera, contrahuellas de madera y barandilla de metal
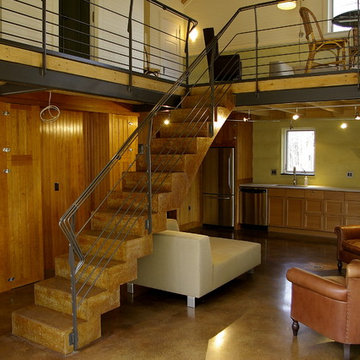
Concrete staircase and metal railing.
Ejemplo de escalera suspendida rústica de tamaño medio con escalones de hormigón, contrahuellas de hormigón y barandilla de cable
Ejemplo de escalera suspendida rústica de tamaño medio con escalones de hormigón, contrahuellas de hormigón y barandilla de cable
6.950 fotos de escaleras suspendidas con todos los materiales para barandillas
3
