6.950 fotos de escaleras suspendidas con todos los materiales para barandillas
Filtrar por
Presupuesto
Ordenar por:Popular hoy
141 - 160 de 6950 fotos
Artículo 1 de 3
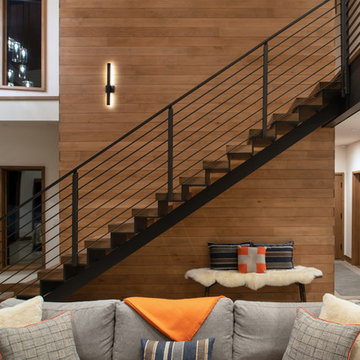
Photo by Sinead Hastings Tahoe Real Estate Photography
Imagen de escalera suspendida minimalista de tamaño medio con escalones de madera, contrahuellas de metal y barandilla de metal
Imagen de escalera suspendida minimalista de tamaño medio con escalones de madera, contrahuellas de metal y barandilla de metal
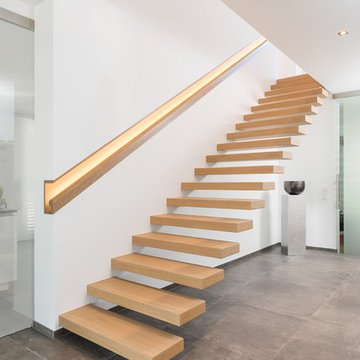
www.timo-lutz.de
Imagen de escalera suspendida minimalista de tamaño medio con escalones de madera y barandilla de madera
Imagen de escalera suspendida minimalista de tamaño medio con escalones de madera y barandilla de madera
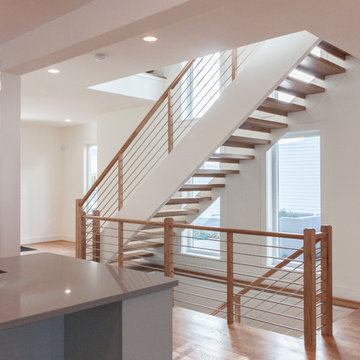
A remarkable Architect/Builder selected us to help design, build and install his geometric/contemporary four-level staircase; definitively not a “cookie-cutter” stair design, capable to blend/accompany very well the geometric forms of the custom millwork found throughout the home, and the spectacular chef’s kitchen/adjoining light filled family room. Since the architect’s goal was to allow plenty of natural light in at all times (staircase is located next to wall of windows), the stairs feature solid 2” oak treads with 4” nose extensions, absence of risers, and beautifully finished poplar stringers. The horizontal cable balustrade system flows dramatically from the lower level rec room to the magnificent view offered by the fourth level roof top deck. CSC © 1976-2020 Century Stair Company. All rights reserved.
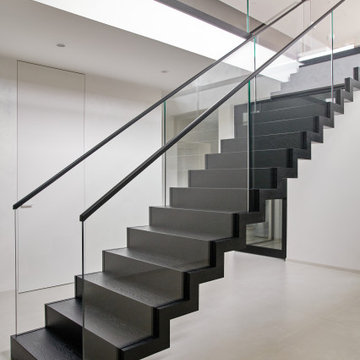
In Stuttgarts pittoresker Umgebung befindet sich eine moderne Villa im Bauhausstil, deren architektonisches Herzstück eine unvergleichliche Faltwerktreppe bildet. Die Verbindung aus Minimalismus und Funktionsfähigkeit sind eine Liebeserklärung an das Bauhaus. Die Treppe scheint den Gesetzen der Schwerkraft zu trotzen. Für Betrachter wirkt es, als schwebte sie im Raum. Die aus gebürsteter Eiche gefertigten und schwarz gebeizten Stufen verleihen ihr eine natürliche Eleganz. Zudem wird durch die mattierende Endlackierung an die zeitlose Ästhetik und Geradlinigkeit des Bauhausstils erinnert. Diese klare Designsprache greift auch das filigrane Glasgeländer auf, das von einem Handlauf aus geschwärztem Stahl gekrönt wird. Einerseits ist die bei markiewicz übliche Vereinigung aus traditioneller Handwerkskunst und Verwendung hochwertiger Materialien beeindruckend gelungen. Andererseits hält die Faltwerktreppe dank ihrer nicht nur zeitgemäßen, sondern auch zeitlosen Eleganz das künstlerische Erbe des Bauhausstils auf wunderbare Weise aufrecht.
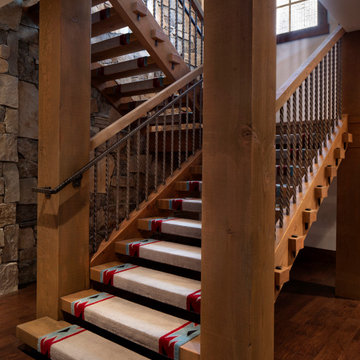
Imagen de escalera suspendida tradicional con escalones de madera, contrahuellas enmoquetadas y barandilla de metal
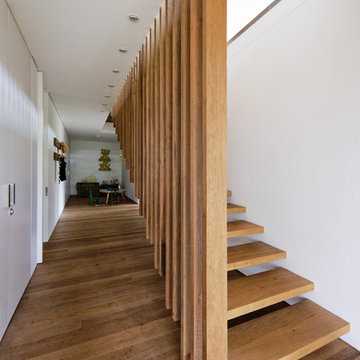
A casual holiday home along the Australian coast. A place where extended family and friends from afar can gather to create new memories. Robust enough for hordes of children, yet with an element of luxury for the adults.
Referencing the unique position between sea and the Australian bush, by means of textures, textiles, materials, colours and smells, to evoke a timeless connection to place, intrinsic to the memories of family holidays.
Avoca Weekender - Avoca Beach House at Avoca Beach
Architecture Saville Isaacs
http://www.architecturesavilleisaacs.com.au/
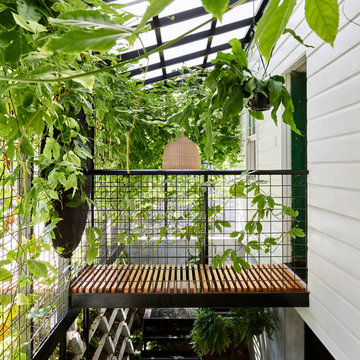
Toby Scott
Foto de escalera suspendida minimalista sin contrahuella con escalones de metal y barandilla de metal
Foto de escalera suspendida minimalista sin contrahuella con escalones de metal y barandilla de metal
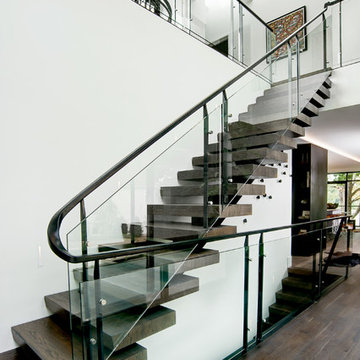
Diseño de escalera suspendida actual de tamaño medio sin contrahuella con escalones de madera y barandilla de metal
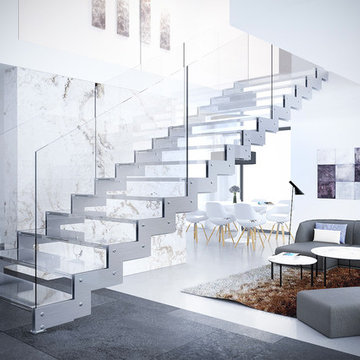
Rintal spa, Forli, Italy www.rintal.com
Diseño de escalera suspendida actual grande sin contrahuella con escalones de vidrio y barandilla de vidrio
Diseño de escalera suspendida actual grande sin contrahuella con escalones de vidrio y barandilla de vidrio
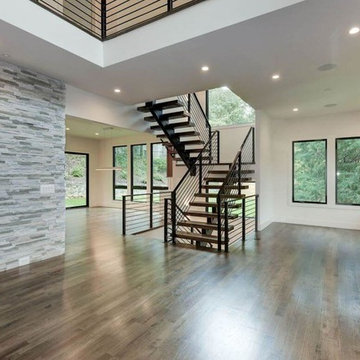
Ejemplo de escalera suspendida actual de tamaño medio sin contrahuella con escalones de madera y barandilla de metal
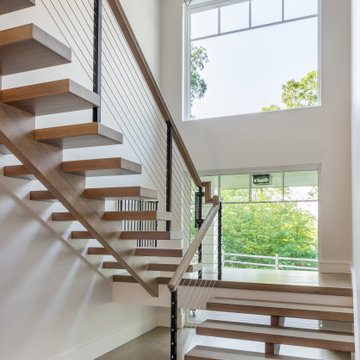
A stunning floating staircase by the front entrance of the home with views to the lake
Foto de escalera suspendida actual grande sin contrahuella con barandilla de cable
Foto de escalera suspendida actual grande sin contrahuella con barandilla de cable
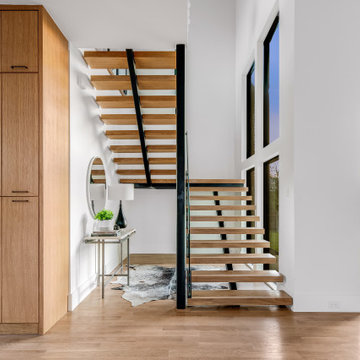
Stunning midcentury-inspired custom home in Dallas.
Diseño de escalera suspendida retro grande con escalones de madera y barandilla de vidrio
Diseño de escalera suspendida retro grande con escalones de madera y barandilla de vidrio
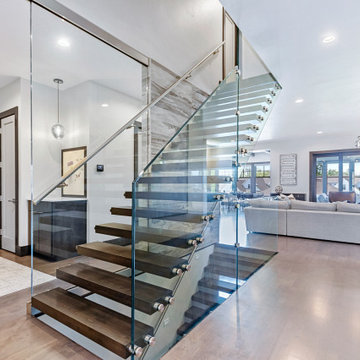
Ejemplo de escalera suspendida contemporánea sin contrahuella con escalones de madera y barandilla de vidrio
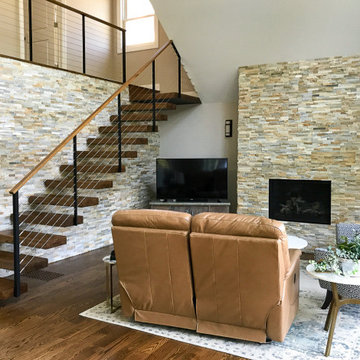
Custom made steel stringer cantilevered floating stairs. The stringer is concealed in the wall giving the appearance of the treads floating up to the second level. The railing is our Ithaca style cable railing.
www.keuka-studios.com
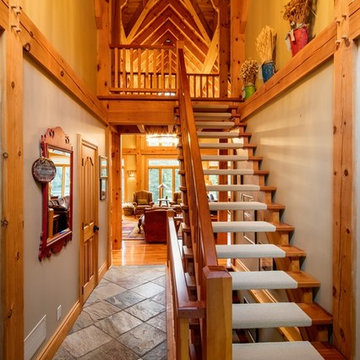
Ejemplo de escalera suspendida rústica pequeña con escalones enmoquetados, contrahuellas de madera pintada y barandilla de madera
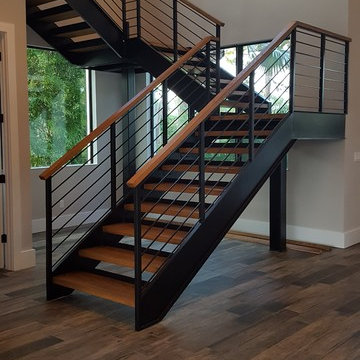
Foto de escalera suspendida moderna sin contrahuella con escalones de madera y barandilla de metal
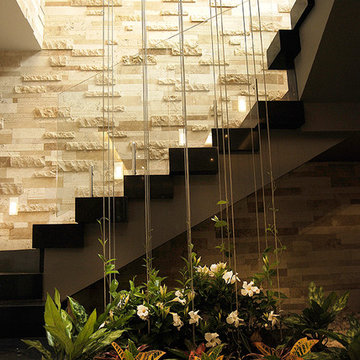
Diseño de escalera suspendida minimalista de tamaño medio con escalones de metal, contrahuellas de madera pintada y barandilla de vidrio
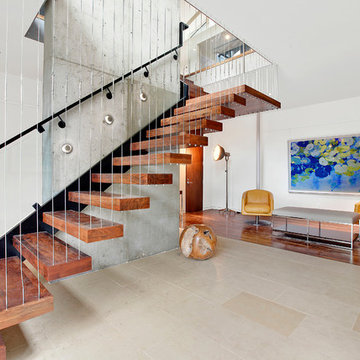
Modelo de escalera suspendida minimalista sin contrahuella con escalones de madera y barandilla de cable
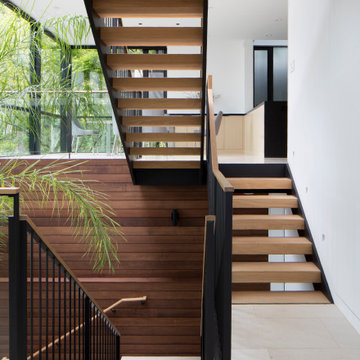
Stairs to the home's many levels were done in a medium toned wood to contrast to the darker cedar wall siding.
Ejemplo de escalera suspendida moderna de tamaño medio sin contrahuella con escalones de madera y barandilla de varios materiales
Ejemplo de escalera suspendida moderna de tamaño medio sin contrahuella con escalones de madera y barandilla de varios materiales
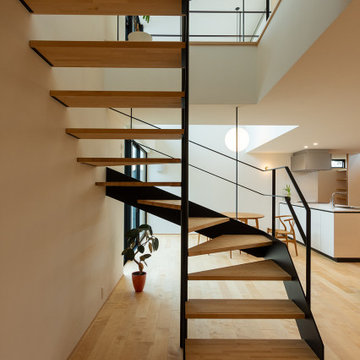
ディテールにこだわりスチールで製作したリビング階段。大きな吹抜けを持つ空間に合わせて、重厚感がありながらも浮遊感を感じさせるデザインに仕上げました。シンプルな大空間の中でリビングとダイニングを緩く仕切っています。
Foto de escalera suspendida extra grande sin contrahuella con escalones de madera, barandilla de metal y papel pintado
Foto de escalera suspendida extra grande sin contrahuella con escalones de madera, barandilla de metal y papel pintado
6.950 fotos de escaleras suspendidas con todos los materiales para barandillas
8