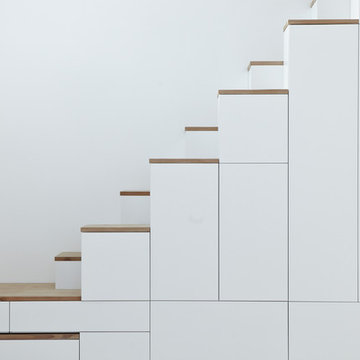5.248 fotos de escaleras pequeñas con escalones de madera
Filtrar por
Presupuesto
Ordenar por:Popular hoy
101 - 120 de 5248 fotos
Artículo 1 de 3
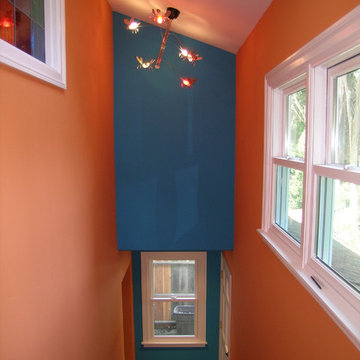
Blue orange and white enliven the narrow stair. Large windows let in light - a colorful multi-paned window transfers that light into the small office that shares a wall.
A playful light fixture by Tech Lighting lights up the space with "Bugs"

You can read more about these Iron Spiral Stairs with LED Lighting or start at the Great Lakes Metal Fabrication Steel Stairs page.

Escalier avec rangement intégré
Imagen de escalera en L escandinava pequeña con escalones de madera, contrahuellas de madera y barandilla de cable
Imagen de escalera en L escandinava pequeña con escalones de madera, contrahuellas de madera y barandilla de cable
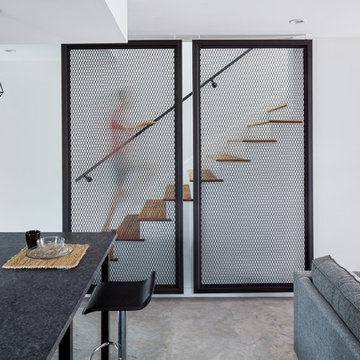
Leonid Furmansky
Diseño de escalera recta contemporánea pequeña con escalones de madera, contrahuellas de madera pintada y barandilla de metal
Diseño de escalera recta contemporánea pequeña con escalones de madera, contrahuellas de madera pintada y barandilla de metal
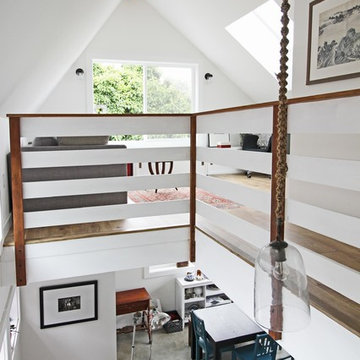
the stair well allows natural light to penetrate down to the main level of the backyard cottage.
Ejemplo de escalera en L actual pequeña sin contrahuella con escalones de madera
Ejemplo de escalera en L actual pequeña sin contrahuella con escalones de madera

One of our commercial designs was recently selected for a beautiful clubhouse/fitness center renovation; this eco-friendly community near Crystal City and Pentagon City features square wooden newels and wooden stringers finished with grey/metal semi-gloss paint to match vertical metal rods and handrail. This particular staircase was designed and manufactured to builder’s specifications, allowing for a complete metal balustrade system and carpet-dressed treads that meet building code requirements for the city of Arlington.CSC 1976-2020 © Century Stair Company ® All rights reserved.
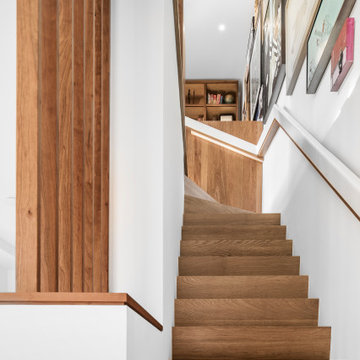
In contrast to the white oak open stair that connects the second and third floors, the ground-to-second-floor stair is solid, concealing the basement. At the tp of the stair the handrail conceals lighting for the walnut end wall.

個室と反対側の玄関横には、階段。
階段下はトイレとなっています。
トイレは、階段段数をにらみながら設置、また階段蹴込を利用したニッチをつくりました。
デッドスペースのない住宅です。
Foto de escalera en U escandinava pequeña con escalones de madera, contrahuellas de madera, barandilla de metal y machihembrado
Foto de escalera en U escandinava pequeña con escalones de madera, contrahuellas de madera, barandilla de metal y machihembrado
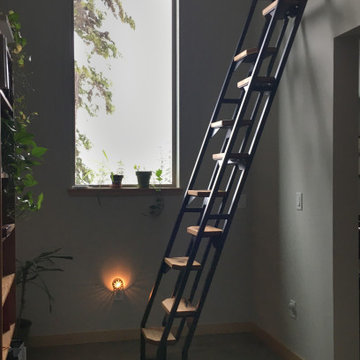
This was a fun build and a delightful family to work and design with. The ladder is aesthetically pleasing and functional for their space, and also much safer than the previous loft access. The custom welded steel frame and alternating step support system combined with light colored, solid alder wood treads provide an open feel for the tight space.
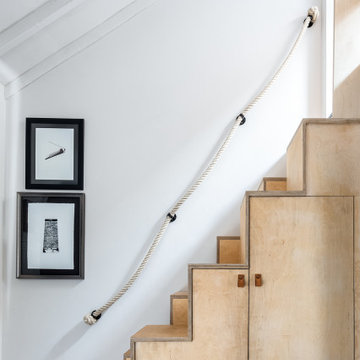
Bespoke plywood stairs and storage lead up to a sleeping platform in the eaves. Dark framed artwork pops against neutral brilliant white walls. Rope handrail adds additional texture and interest.
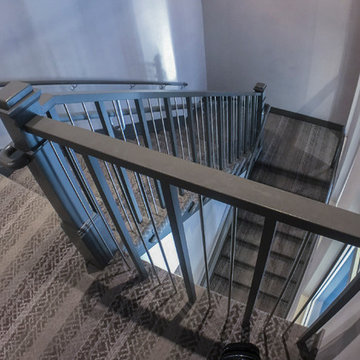
One of our commercial designs was recently selected for a beautiful clubhouse/fitness center renovation; this eco-friendly community near Crystal City and Pentagon City features square wooden newels and wooden stringers finished with grey/metal semi-gloss paint to match vertical metal rods and handrail. This particular staircase was designed and manufactured to builder’s specifications, allowing for a complete metal balustrade system and carpet-dressed treads that meet building code requirements for the city of Arlington.CSC 1976-2020 © Century Stair Company ® All rights reserved.
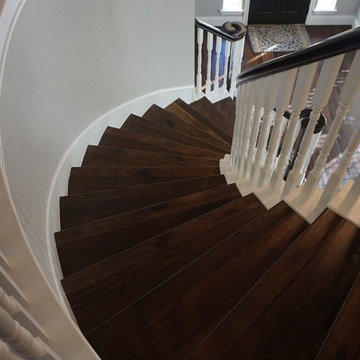
Hardwood staircase with white risers. Regal Hardwoods, Luxe Collection, color Ducale.
Foto de escalera curva clásica renovada pequeña con escalones de madera y contrahuellas de madera
Foto de escalera curva clásica renovada pequeña con escalones de madera y contrahuellas de madera
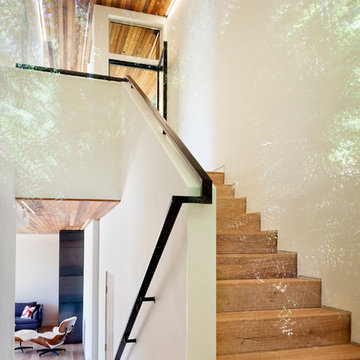
Tim Bies
Foto de escalera en U minimalista pequeña con escalones de madera, contrahuellas de madera y barandilla de metal
Foto de escalera en U minimalista pequeña con escalones de madera, contrahuellas de madera y barandilla de metal
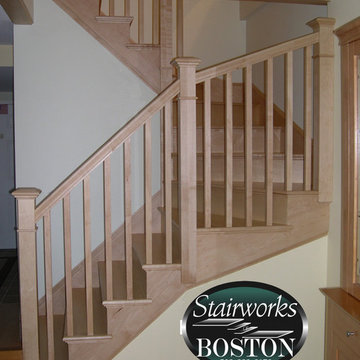
Modelo de escalera en U contemporánea pequeña con escalones de madera y contrahuellas de madera
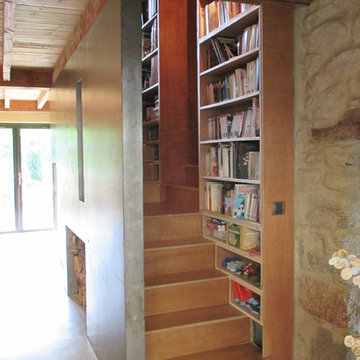
Ejemplo de escalera recta minimalista pequeña con escalones de madera y contrahuellas de madera
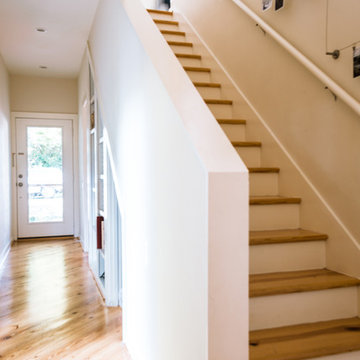
© brett zamore design
Diseño de escalera contemporánea pequeña con escalones de madera y contrahuellas de madera pintada
Diseño de escalera contemporánea pequeña con escalones de madera y contrahuellas de madera pintada
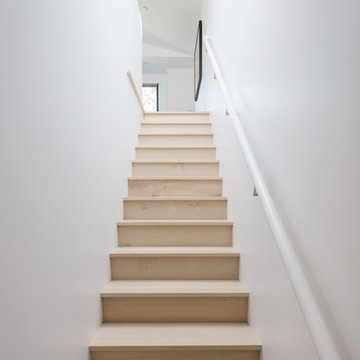
custom square-edge nosing at the new white oak stair leads to the open master bedroom, while a hidden pocket door at the base of the stairs provides for privacy
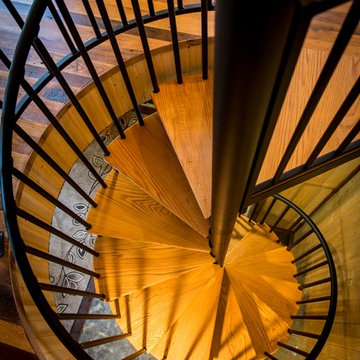
Spiral staircases build on top of themselves and keeps their footprint to a small circle.
Foto de escalera de caracol rústica pequeña con escalones de madera
Foto de escalera de caracol rústica pequeña con escalones de madera
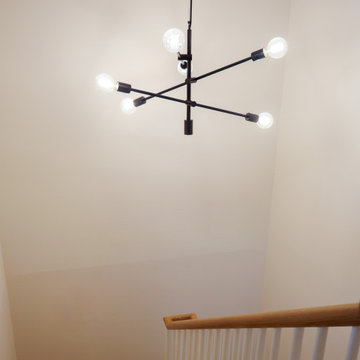
Imagen de escalera en U minimalista pequeña con escalones de madera, contrahuellas de madera y barandilla de madera
5.248 fotos de escaleras pequeñas con escalones de madera
6
