5.248 fotos de escaleras pequeñas con escalones de madera
Filtrar por
Presupuesto
Ordenar por:Popular hoy
121 - 140 de 5248 fotos
Artículo 1 de 3
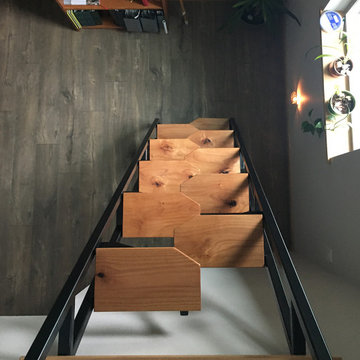
This was a fun build and a delightful family to work and design with. The ladder is aesthetically pleasing and functional for their space, and also much safer than the previous loft access. The custom welded steel frame and alternating step support system combined with light colored, solid alder wood treads provide an open feel for the tight space.
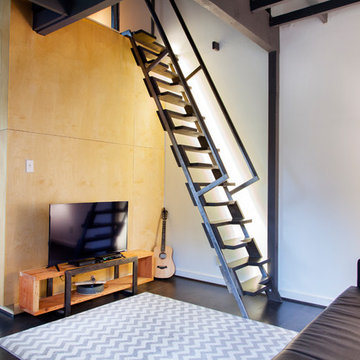
shauna intelisano
Ejemplo de escalera recta actual pequeña sin contrahuella con escalones de madera
Ejemplo de escalera recta actual pequeña sin contrahuella con escalones de madera
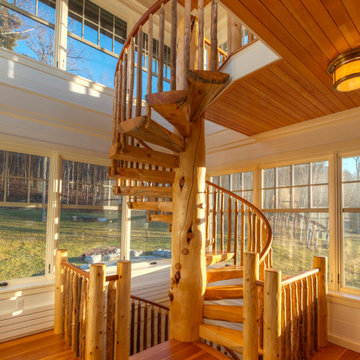
Greg Hubbard Photography. Stair by StairMeister Log Works.
Diseño de escalera de caracol rural pequeña sin contrahuella con escalones de madera
Diseño de escalera de caracol rural pequeña sin contrahuella con escalones de madera
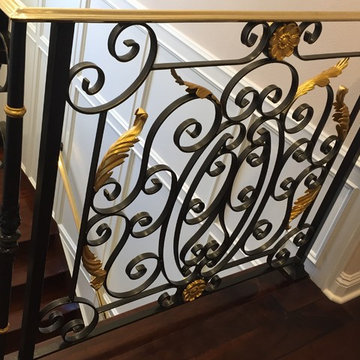
Modelo de escalera recta tradicional pequeña con escalones de madera y contrahuellas de madera
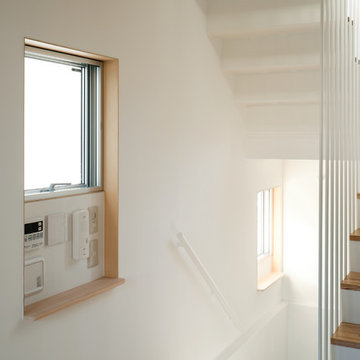
Photo by: Takumi Ota
Foto de escalera en U minimalista pequeña con escalones de madera, contrahuellas de metal y barandilla de metal
Foto de escalera en U minimalista pequeña con escalones de madera, contrahuellas de metal y barandilla de metal
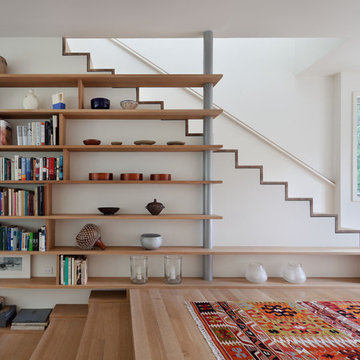
© Michael Moran/OTTO
Foto de escalera contemporánea pequeña con escalones de madera y contrahuellas de madera
Foto de escalera contemporánea pequeña con escalones de madera y contrahuellas de madera
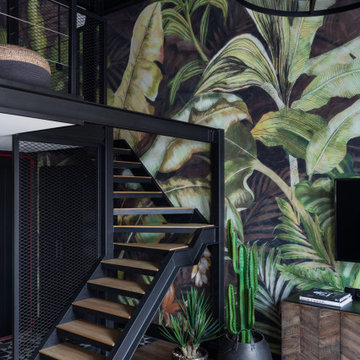
Imagen de escalera en L industrial pequeña con escalones de madera, contrahuellas de metal y barandilla de metal
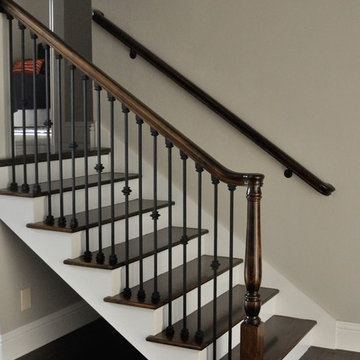
Foto de escalera recta tradicional pequeña con escalones de madera, contrahuellas de madera pintada y barandilla de varios materiales
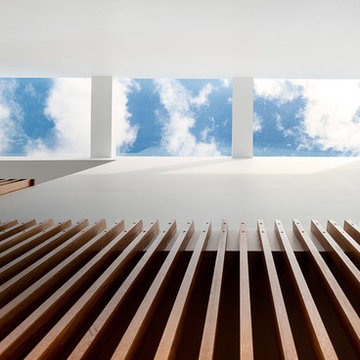
The extension to this 1890’s single-fronted, weatherboard cottage in Hawthorne, Melbourne is an exercise in clever, compact planning that seamlessly weaves together traditional and contemporary architecture.
The extension preserves the scale, materiality and character of the traditional Victorian frontage whilst introducing an elegant two-storey extension to the rear.
A delicate screen of vertical timbers tempers light, view and privacy to create the characteristic ‘veil’ that encloses the upper level bedroom suite.
The rhythmic timber screen becomes a unifying design element that extends into the interior in the form of a staircase balustrade. The balustrade screen visually animates an otherwise muted interior sensitively set within the historic shell.
Light wells distributed across the roof plan sun-wash walls and flood the open planned interior with natural light. Double height spaces, established above the staircase and dining room table, create volumetric interest. Improved visual connections to the back garden evoke a sense of spatial generosity that far exceeds the modest dimensions of the home’s interior footprint.
Jonathan Ng, Itsuka Studio
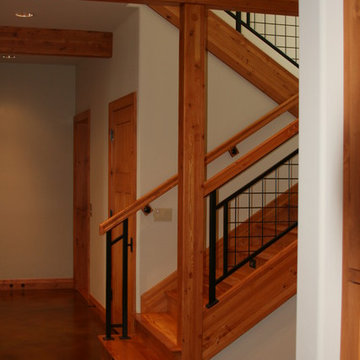
McCall
Custom made stairs to emulate the glue laminated beams in the house. Square iron tubing newel posts with off sets at top and bottom midrails intersections and 1/4'' welded mesh panels. The reclaimed wood flooring continue down with the tread and risers
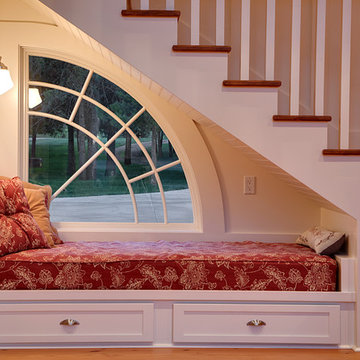
The reading nook under the stairs was designed around a full size mattress. This also provides a decent napping spot and even overflow guest quarters. The pull out drawers below are full of games and books. The window was even a stock size!
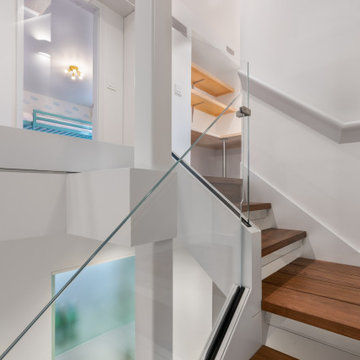
Upstairs bedroom and study off of the open stair hall. The bar is visible through translucent glass below.
Imagen de escalera suspendida moderna pequeña con escalones de madera, contrahuellas de vidrio y barandilla de vidrio
Imagen de escalera suspendida moderna pequeña con escalones de madera, contrahuellas de vidrio y barandilla de vidrio
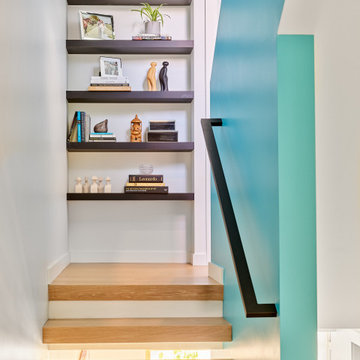
Modelo de escalera en U contemporánea pequeña sin contrahuella con escalones de madera y barandilla de metal
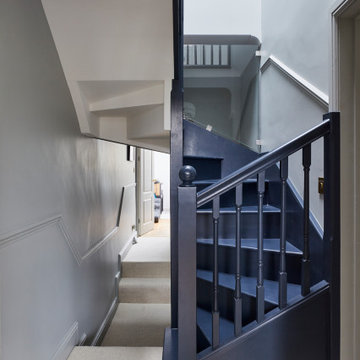
Foto de escalera de caracol clásica renovada pequeña con escalones de madera, contrahuellas enmoquetadas, barandilla de madera y machihembrado
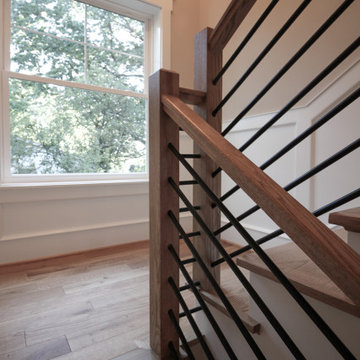
Placed in a central corner in this beautiful home, this u-shape staircase with light color wood treads and hand rails features a horizontal-sleek black rod railing that not only protects its occupants, it also provides visual flow and invites owners and guests to visit bottom and upper levels. CSC © 1976-2020 Century Stair Company. All rights reserved.
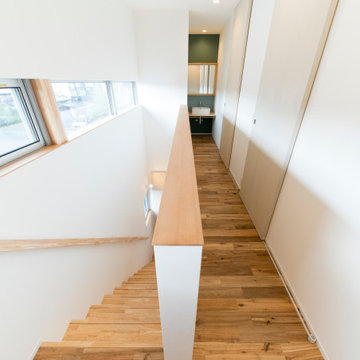
外観は、黒いBOXの手前にと木の壁を配したような構成としています。
木製ドアを開けると広々とした玄関。
正面には坪庭、右側には大きなシュークロゼット。
リビングダイニングルームは、大開口で屋外デッキとつながっているため、実際よりも広く感じられます。
100㎡以下のコンパクトな空間ですが、廊下などの移動空間を省略することで、リビングダイニングが少しでも広くなるようプランニングしています。
屋外デッキは、高い塀で外部からの視線をカットすることでプライバシーを確保しているため、のんびりくつろぐことができます。
家の名前にもなった『COCKPIT』と呼ばれる操縦席のような部屋は、いったん入ると出たくなくなる、超コンパクト空間です。
リビングの一角に設けたスタディコーナー、コンパクトな家事動線などを工夫しました。
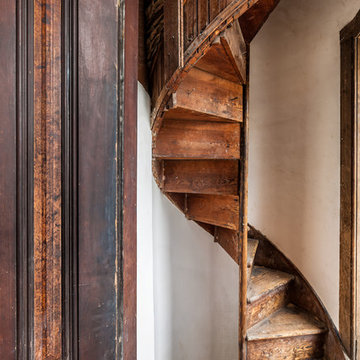
Ejemplo de escalera de caracol tradicional pequeña con escalones de madera y contrahuellas de madera
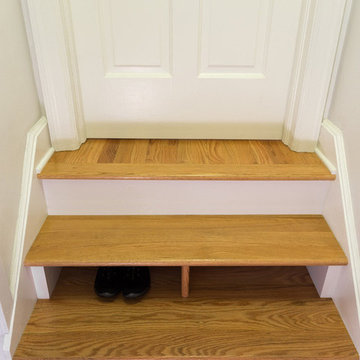
This staircase leading to this home's back door was rebuilt to include under-stair storage. The stair fronts were left open, and the inside of the staircase was framed, allowing a continuation of flooring. The extra floor space in this staircase creates the perfect shoe storage and eliminating the chance of tripping over shoes.
Project designed by Skokie renovation firm, Chi Renovation & Design. They serve the Chicagoland area, and it's surrounding suburbs, with an emphasis on the North Side and North Shore. You'll find their work from the Loop through Lincoln Park, Skokie, Evanston, Wilmette, and all of the way up to Lake Forest.
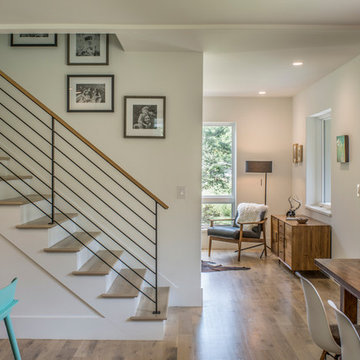
Imagen de escalera recta contemporánea pequeña con escalones de madera y contrahuellas de madera pintada
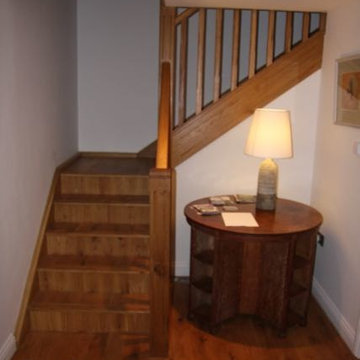
Entrance hall created at the back of an old garage with light spilling down from rooflights on floor above. A new oak staircase leads upstairs to the kitchen and living room
5.248 fotos de escaleras pequeñas con escalones de madera
7