5.248 fotos de escaleras pequeñas con escalones de madera
Filtrar por
Presupuesto
Ordenar por:Popular hoy
61 - 80 de 5248 fotos
Artículo 1 de 3
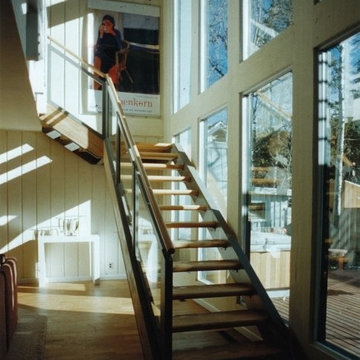
Sven Erik Alstrom
Modelo de escalera suspendida minimalista pequeña sin contrahuella con escalones de madera
Modelo de escalera suspendida minimalista pequeña sin contrahuella con escalones de madera
![oeuf[ウフ]](https://st.hzcdn.com/fimgs/pictures/階段/oeufウフ-renovesリノベ札幌株-img~c9b1403107c24d51_0615-1-7cef0c7-w360-h360-b0-p0.jpg)
RENOVES
Imagen de escalera curva nórdica pequeña con escalones de madera y contrahuellas de madera
Imagen de escalera curva nórdica pequeña con escalones de madera y contrahuellas de madera
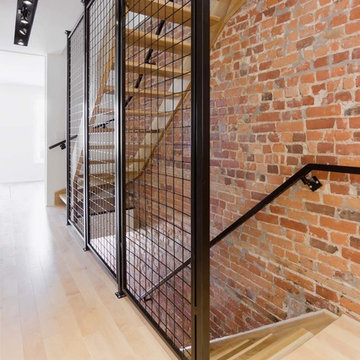
Foto de escalera curva nórdica pequeña con escalones de madera y contrahuellas de madera
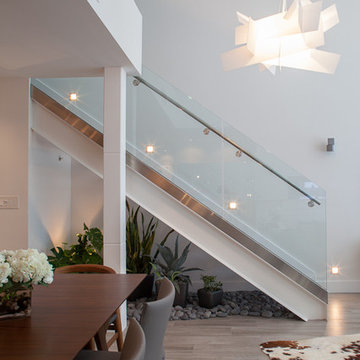
Tatiana Moreira
StyleHaus Design
Photo by: Emilio Collavino
Imagen de escalera recta minimalista pequeña sin contrahuella con escalones de madera
Imagen de escalera recta minimalista pequeña sin contrahuella con escalones de madera

Florian Kunzendorf
Foto de escalera en L contemporánea pequeña con escalones de madera y contrahuellas de madera
Foto de escalera en L contemporánea pequeña con escalones de madera y contrahuellas de madera
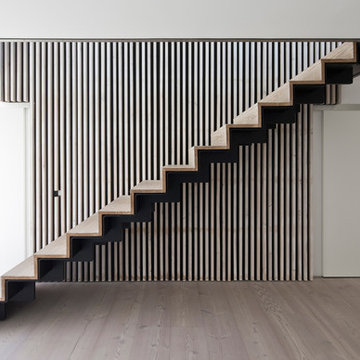
Douglas fir finished with woca oil white
Ejemplo de escalera nórdica pequeña con escalones de madera y contrahuellas de madera
Ejemplo de escalera nórdica pequeña con escalones de madera y contrahuellas de madera
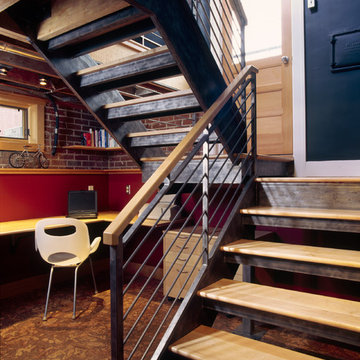
The custom designed steel and wood stairs leads to the first floor. An office is tucked into a corner.
Photo by Hart STUDIO LLC
Diseño de escalera suspendida contemporánea pequeña sin contrahuella con escalones de madera y barandilla de madera
Diseño de escalera suspendida contemporánea pequeña sin contrahuella con escalones de madera y barandilla de madera
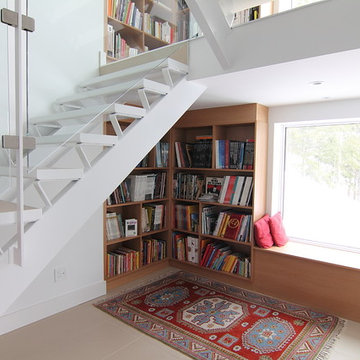
A staircase is a great place to add a simple and cleanly designed bookcase. The height of the space allows for plenty of storage in space that would otherwise go unused. The use of wood in this white space makes the bookcase the main focal point.
Millwork by www.handwerk.ca
Design: Serina Fraser, Ottawa
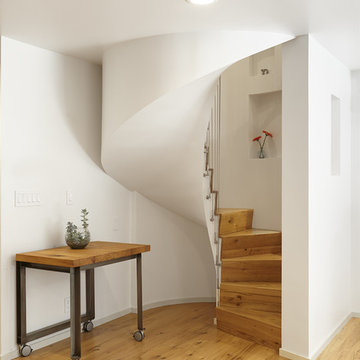
The smooth plaster underside of the spiral stair unfurls from the ceiling in the rounded corner of the living room. The floor, stair treads, and satellite table are reclaimed white oak.
Photo copyright Timothy Bell
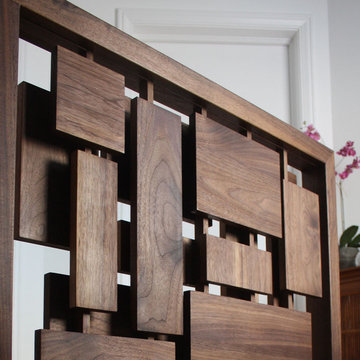
Photography by Brokenpress Design+Fabrication
Foto de escalera vintage pequeña con escalones de madera y contrahuellas de madera
Foto de escalera vintage pequeña con escalones de madera y contrahuellas de madera
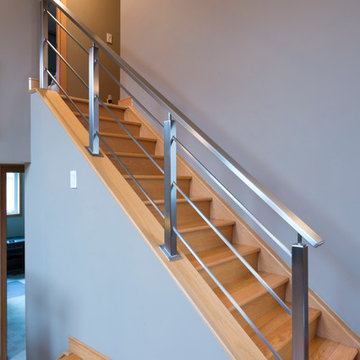
Modelo de escalera en L urbana pequeña con escalones de madera y contrahuellas de madera
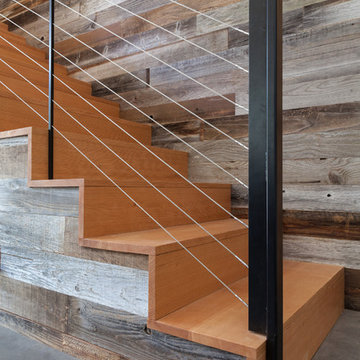
Kat Alves Photography
Diseño de escalera actual pequeña con escalones de madera y contrahuellas de madera
Diseño de escalera actual pequeña con escalones de madera y contrahuellas de madera
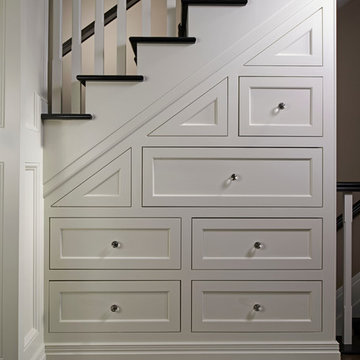
Perfect under stairs storage. Functional elegance
Modelo de escalera contemporánea pequeña con escalones de madera
Modelo de escalera contemporánea pequeña con escalones de madera
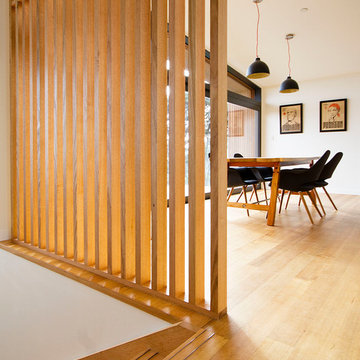
Claire Hamilton Photography
Foto de escalera recta costera pequeña con escalones de madera, contrahuellas de madera y barandilla de madera
Foto de escalera recta costera pequeña con escalones de madera, contrahuellas de madera y barandilla de madera

This Ohana model ATU tiny home is contemporary and sleek, cladded in cedar and metal. The slanted roof and clean straight lines keep this 8x28' tiny home on wheels looking sharp in any location, even enveloped in jungle. Cedar wood siding and metal are the perfect protectant to the elements, which is great because this Ohana model in rainy Pune, Hawaii and also right on the ocean.
A natural mix of wood tones with dark greens and metals keep the theme grounded with an earthiness.
Theres a sliding glass door and also another glass entry door across from it, opening up the center of this otherwise long and narrow runway. The living space is fully equipped with entertainment and comfortable seating with plenty of storage built into the seating. The window nook/ bump-out is also wall-mounted ladder access to the second loft.
The stairs up to the main sleeping loft double as a bookshelf and seamlessly integrate into the very custom kitchen cabinets that house appliances, pull-out pantry, closet space, and drawers (including toe-kick drawers).
A granite countertop slab extends thicker than usual down the front edge and also up the wall and seamlessly cases the windowsill.
The bathroom is clean and polished but not without color! A floating vanity and a floating toilet keep the floor feeling open and created a very easy space to clean! The shower had a glass partition with one side left open- a walk-in shower in a tiny home. The floor is tiled in slate and there are engineered hardwood flooring throughout.
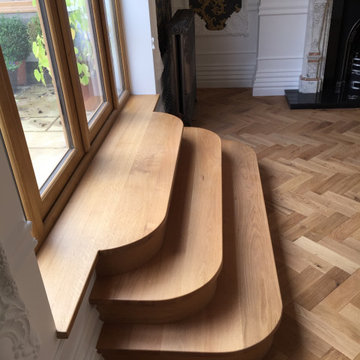
Oak treads and risers
Foto de escalera curva clásica pequeña con escalones de madera y contrahuellas de madera
Foto de escalera curva clásica pequeña con escalones de madera y contrahuellas de madera
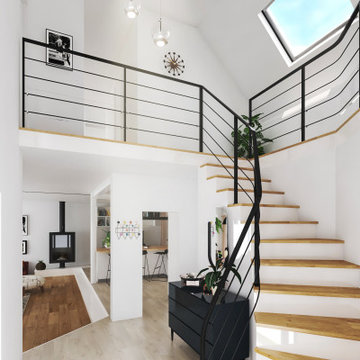
Ejemplo de escalera curva actual pequeña con escalones de madera, contrahuellas de hormigón y barandilla de metal

Beautiful custom barn wood loft staircase/ladder for a guest house in Sisters Oregon
Diseño de escalera en L rústica pequeña con escalones de madera, contrahuellas de metal y barandilla de metal
Diseño de escalera en L rústica pequeña con escalones de madera, contrahuellas de metal y barandilla de metal
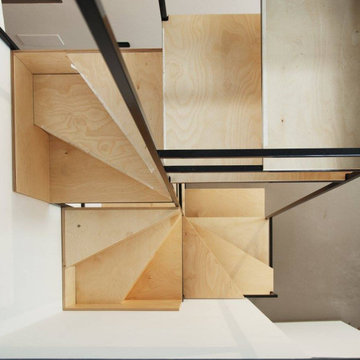
Vista dall'alto.
Foto de escalera de caracol moderna pequeña con escalones de madera, contrahuellas de metal y barandilla de metal
Foto de escalera de caracol moderna pequeña con escalones de madera, contrahuellas de metal y barandilla de metal
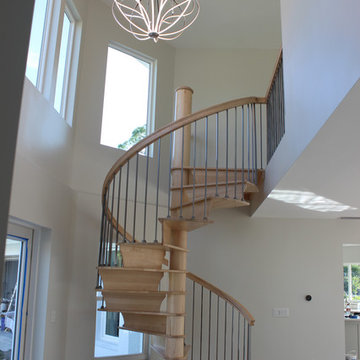
Hard to believe a few months ago, this front entry area didn’t have a staircase in it; let alone this beauty! One of those projects we wished we had “before” photos of. This Estero home underwent a complete renovation and Trimcraft is proud to have been part of the team. Maple treads, risers and 6010 handrail complete this showpiece.
5.248 fotos de escaleras pequeñas con escalones de madera
4