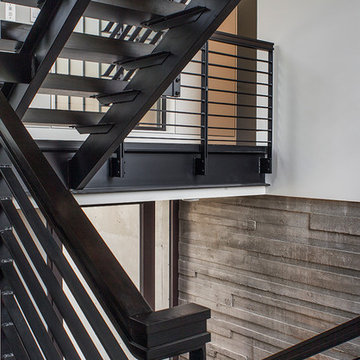888 fotos de escaleras modernas con contrahuellas de metal
Filtrar por
Presupuesto
Ordenar por:Popular hoy
101 - 120 de 888 fotos
Artículo 1 de 3
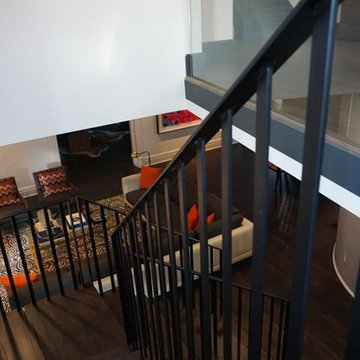
At Suburban Steel Supply, our ornamental/miscellaneous steel division specializes in custom creations that add beauty, elegance and function to residences. From stairways and railings, to driveway gates and fencing, we have the experience and know-how to fabricate any design or style based on the client’s request.
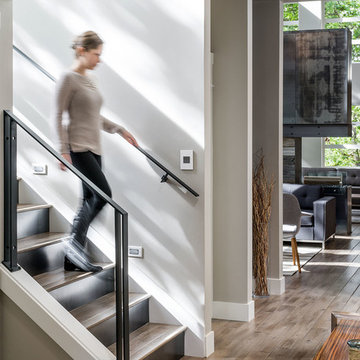
KuDa Photography
Imagen de escalera en U minimalista grande con escalones de madera y contrahuellas de metal
Imagen de escalera en U minimalista grande con escalones de madera y contrahuellas de metal
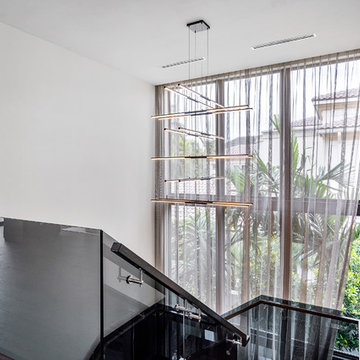
Fully integrated Signature Estate featuring Creston controls and Crestron panelized lighting, and Crestron motorized shades and draperies, whole-house audio and video, HVAC, voice and video communication atboth both the front door and gate. Modern, warm, and clean-line design, with total custom details and finishes. The front includes a serene and impressive atrium foyer with two-story floor to ceiling glass walls and multi-level fire/water fountains on either side of the grand bronze aluminum pivot entry door. Elegant extra-large 47'' imported white porcelain tile runs seamlessly to the rear exterior pool deck, and a dark stained oak wood is found on the stairway treads and second floor. The great room has an incredible Neolith onyx wall and see-through linear gas fireplace and is appointed perfectly for views of the zero edge pool and waterway.
The club room features a bar and wine featuring a cable wine racking system, comprised of cables made from the finest grade of stainless steel that makes it look as though the wine is floating on air. A center spine stainless steel staircase has a smoked glass railing and wood handrail.
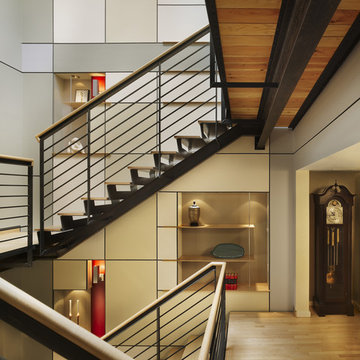
Foto de escalera moderna con escalones de madera y contrahuellas de metal
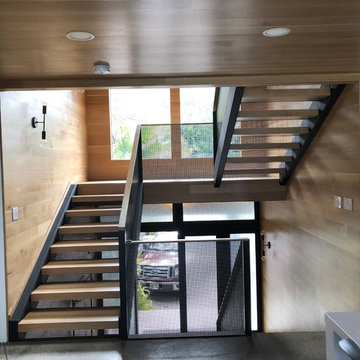
Entry stairwell. Stairs are rift oak with perforated aluminum balustrades. We powder coated a flat black.
Modelo de escalera en U minimalista de tamaño medio con escalones de madera, contrahuellas de metal y barandilla de varios materiales
Modelo de escalera en U minimalista de tamaño medio con escalones de madera, contrahuellas de metal y barandilla de varios materiales
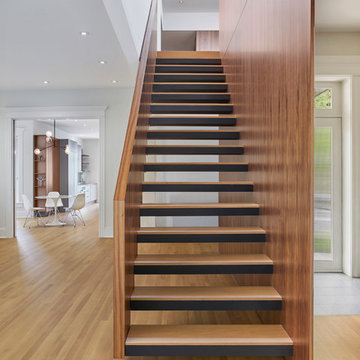
Mike Schwartz
Diseño de escalera suspendida moderna con escalones de madera, contrahuellas de metal y barandilla de madera
Diseño de escalera suspendida moderna con escalones de madera, contrahuellas de metal y barandilla de madera
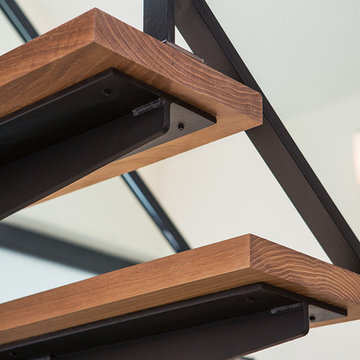
Close up of the custom-made staircase featuring steel and white oak.
Architect: Paul Molina
Photographer: Joseph Schell
Imagen de escalera suspendida moderna grande con escalones de madera y contrahuellas de metal
Imagen de escalera suspendida moderna grande con escalones de madera y contrahuellas de metal
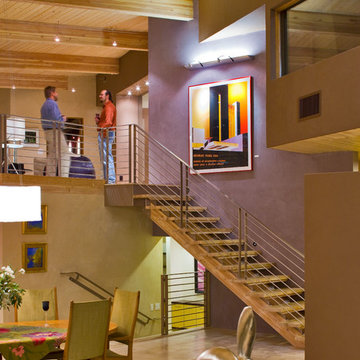
Three levels are seen with elevator behind large lavender plastered wall
Patrick Coulie
Diseño de escalera suspendida minimalista extra grande con escalones de madera y contrahuellas de metal
Diseño de escalera suspendida minimalista extra grande con escalones de madera y contrahuellas de metal
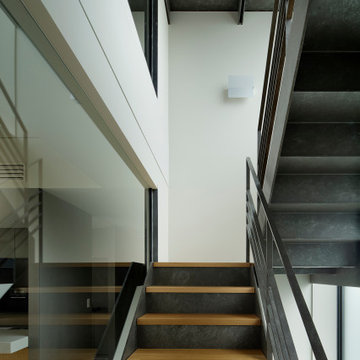
Photo Copyright Satoshi Shigeta
Modelo de escalera en U moderna de tamaño medio con escalones de madera, contrahuellas de metal y barandilla de metal
Modelo de escalera en U moderna de tamaño medio con escalones de madera, contrahuellas de metal y barandilla de metal
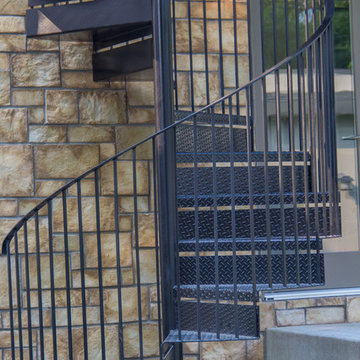
Foto de escalera de caracol moderna grande con escalones de metal y contrahuellas de metal
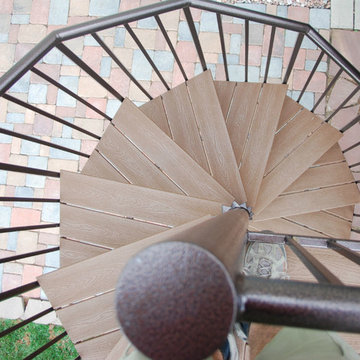
Add a touch of whimsy with a spiral staircase! It adds a fun yet compact way to get to a taller deck.
Diseño de escalera de caracol moderna de tamaño medio con escalones de madera y contrahuellas de metal
Diseño de escalera de caracol moderna de tamaño medio con escalones de madera y contrahuellas de metal
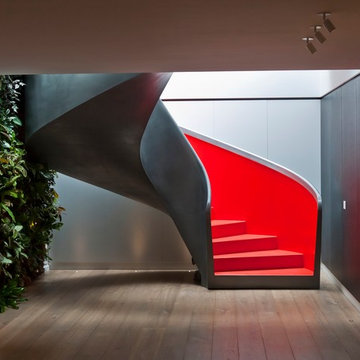
Diseño de escalera curva minimalista con escalones de metal y contrahuellas de metal
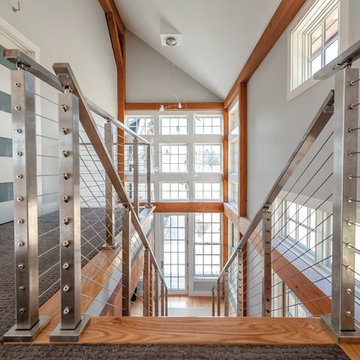
Expansive open views of post and beam architecture, lofted spaces adding visual interest, an upper level bridge (catwalk style) and large and small barn windows create a complete custom design for this New Hampshire home. Floor to ceiling windows in key focal points extend the sense of space and bring both light and the outdoors into the home. To accomplish that goal, Integrity Wood-Ultrex® Casement, Awning and Double Hung Windows were the perfect choice. Integrity offered the color, energy efficiency and architectural fit the homeowners wanted while also working within their budget.
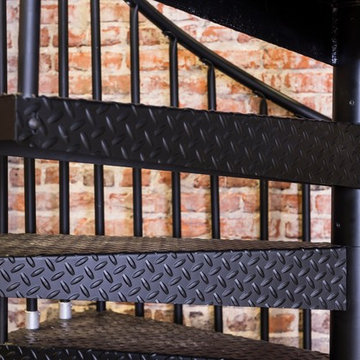
The diamond plate treads provide a non-slip walking surface.
Diseño de escalera de caracol moderna pequeña con escalones de metal y contrahuellas de metal
Diseño de escalera de caracol moderna pequeña con escalones de metal y contrahuellas de metal
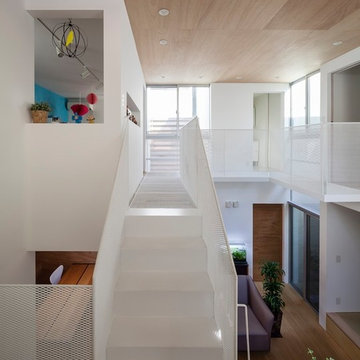
家の中心に吹き抜けを持つリビングを配し、その周囲に個室が並ぶプラン。上方の開放性を上げるために廊下はエキスパンドメタルによる軽快な床。
photo : Shigeo Ogawa
Foto de escalera suspendida minimalista de tamaño medio con escalones de metal, contrahuellas de metal y barandilla de metal
Foto de escalera suspendida minimalista de tamaño medio con escalones de metal, contrahuellas de metal y barandilla de metal
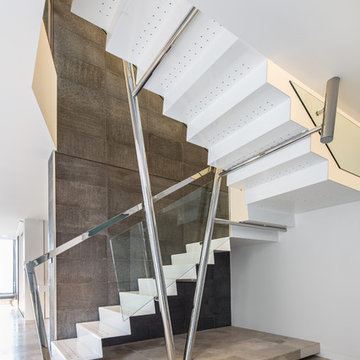
Josh Marshall, Living Light Photography
Foto de escalera suspendida moderna con escalones de metal y contrahuellas de metal
Foto de escalera suspendida moderna con escalones de metal y contrahuellas de metal
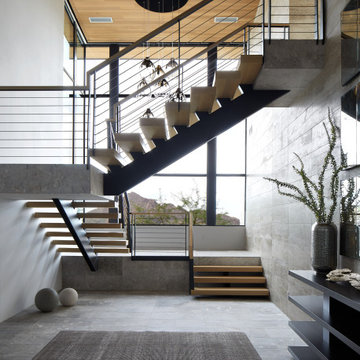
A suspended sky-lit stairwell in this stunning entry tower serves as a striking arrival point in this contemporary home.
Project Details // Straight Edge
Phoenix, Arizona
Architecture: Drewett Works
Builder: Sonora West Development
Interior design: Laura Kehoe
Landscape architecture: Sonoran Landesign
Photographer: Laura Moss
https://www.drewettworks.com/straight-edge/
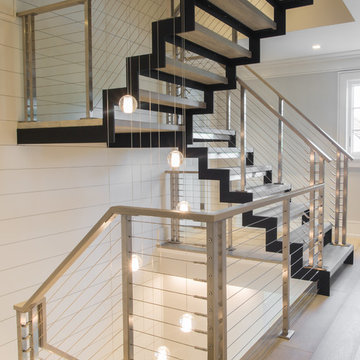
This multi-level staircase features zig zag stringers, stainless steel posts and riser, and white oak treads with LED lighting.
Staircase by Keuka Studios
Photography by David Noonan Modern Fotographic
Construction by Redwood Construction & Consulting
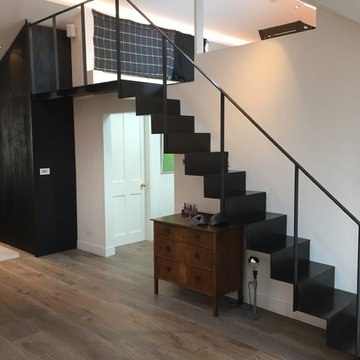
Blackened and waxed steel staircase to get access to a roof terrace.
Diseño de escalera recta minimalista pequeña con escalones de metal, contrahuellas de metal y barandilla de metal
Diseño de escalera recta minimalista pequeña con escalones de metal, contrahuellas de metal y barandilla de metal
888 fotos de escaleras modernas con contrahuellas de metal
6
