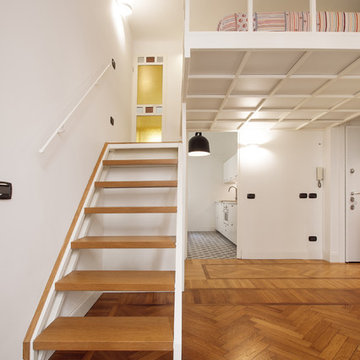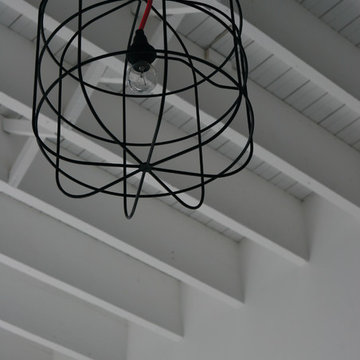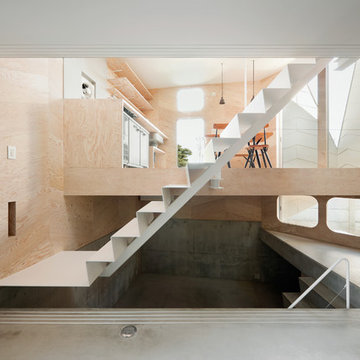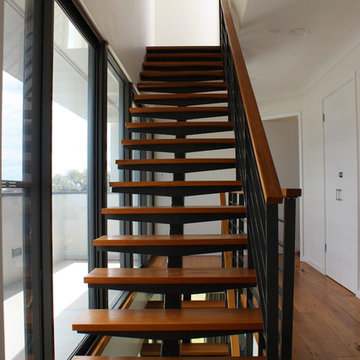376 fotos de escaleras industriales pequeñas
Filtrar por
Presupuesto
Ordenar por:Popular hoy
161 - 180 de 376 fotos
Artículo 1 de 3
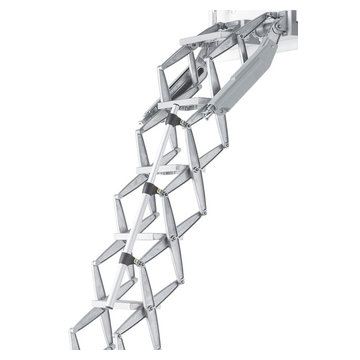
Heavy duty and robust loft ladder, designed for small ceiling openings. It features a space saving cast-aluminium concertina stairs. Counter-balanced spring mechanism means that it is very easy to operate, requiring just 3kg of operating load.
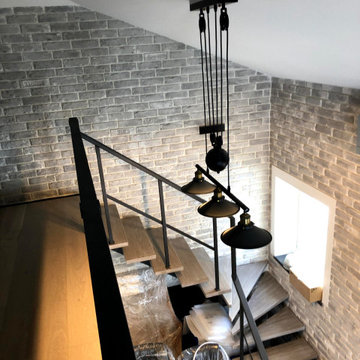
Foto de escalera en U industrial pequeña con escalones de madera, contrahuellas de madera y barandilla de varios materiales
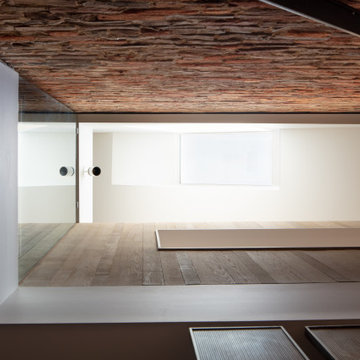
Virginia AIA Merit Award for Excellence in Interior Design | The renovated apartment is located on the third floor of the oldest building on the downtown pedestrian mall in Charlottesville. The existing structure built in 1843 was in sorry shape — framing, roof, insulation, windows, mechanical systems, electrical and plumbing were all completely renewed to serve for another century or more.
What used to be a dark commercial space with claustrophobic offices on the third floor and a completely separate attic was transformed into one spacious open floor apartment with a sleeping loft. Transparency through from front to back is a key intention, giving visual access to the street trees in front, the play of sunlight in the back and allowing multiple modes of direct and indirect natural lighting. A single cabinet “box” with hidden hardware and secret doors runs the length of the building, containing kitchen, bathroom, services and storage. All kitchen appliances are hidden when not in use. Doors to the left and right of the work surface open fully for access to wall oven and refrigerator. Functional and durable stainless-steel accessories for the kitchen and bath are custom designs and fabricated locally.
The sleeping loft stair is both foreground and background, heavy and light: the white guardrail is a single 3/8” steel plate, the treads and risers are folded perforated steel.
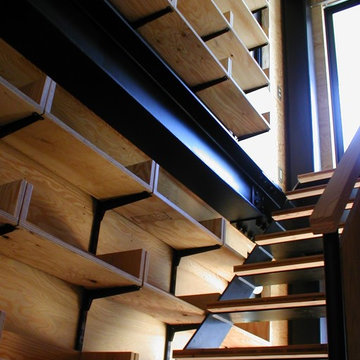
住宅密集地に建てた重量鉄骨現しの三階建て二世帯住宅。重量鉄骨の柱と梁を室内にそのまま現した。鉄骨の接合部のボルトなどもそのまま見えている。壁は構造用合板。可動式本棚を階段室の壁面いっぱいに設けた。
Modelo de escalera recta industrial pequeña con escalones de madera, contrahuellas de madera y barandilla de madera
Modelo de escalera recta industrial pequeña con escalones de madera, contrahuellas de madera y barandilla de madera
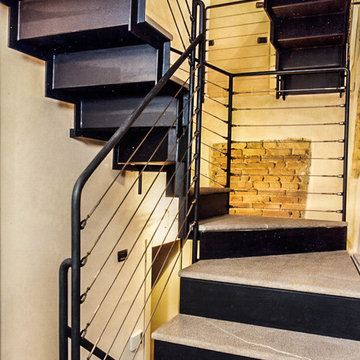
Cristina Fiorentini
Foto de escalera urbana pequeña con escalones de metal
Foto de escalera urbana pequeña con escalones de metal
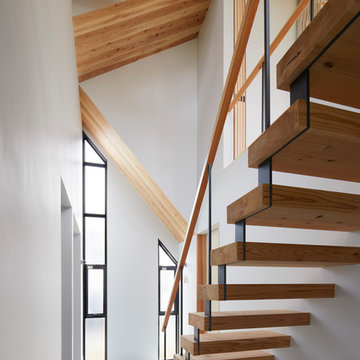
Diseño de escalera recta urbana pequeña con escalones de madera y barandilla de varios materiales
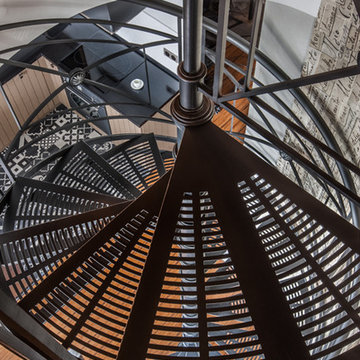
Михаил Степанов
Modelo de escalera de caracol industrial pequeña con escalones de metal y barandilla de metal
Modelo de escalera de caracol industrial pequeña con escalones de metal y barandilla de metal
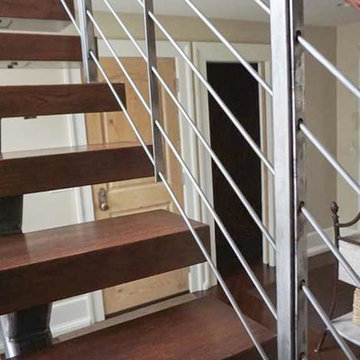
The combination of dark cherry treads as well as the stainless steel newels/posts, stainless steel rods and dark-painted mono stringer, make this staircase into a great focal point for this new home. CSC 1976-2020 © Century Stair Company LLC ® All rights reserved.
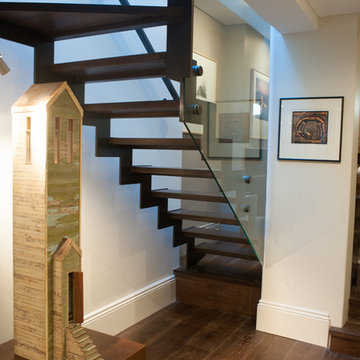
Compact terrace has a custom designed metal staircase with oak timber treds The skylight is above creating a great light source into the area
Modelo de escalera suspendida industrial pequeña con escalones de madera y contrahuellas de metal
Modelo de escalera suspendida industrial pequeña con escalones de madera y contrahuellas de metal
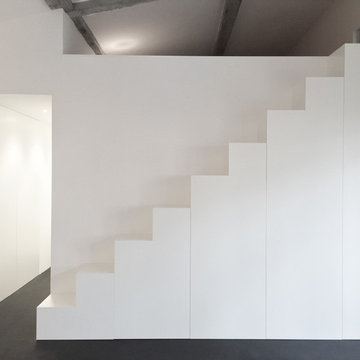
Thibaudeau Architecte
Imagen de escalera recta urbana pequeña con escalones de madera pintada y contrahuellas de madera pintada
Imagen de escalera recta urbana pequeña con escalones de madera pintada y contrahuellas de madera pintada
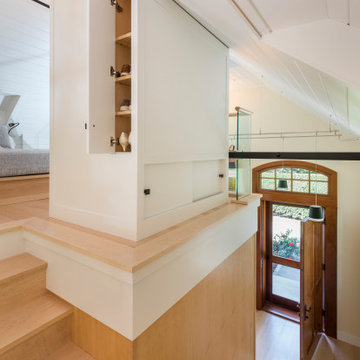
A custom wardrobe with creative clothing storage solutions separates the sleeping loft from the staircase.
Diseño de escalera en L urbana pequeña con escalones de madera, contrahuellas de madera y barandilla de metal
Diseño de escalera en L urbana pequeña con escalones de madera, contrahuellas de madera y barandilla de metal
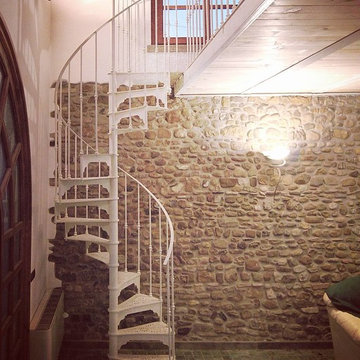
Diseño de escalera de caracol industrial pequeña sin contrahuella con escalones de metal y barandilla de metal
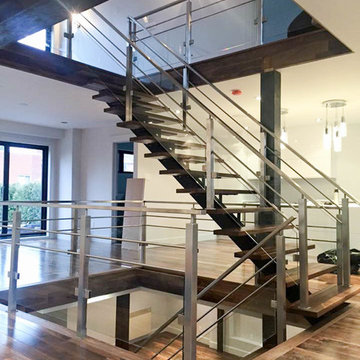
Cette rampe en acier inoxydable complète cette escalier aussi fabriqué sur mesure par des professionels. ce beau design ne demande aucun entretien
This ramp in stainless steel completes this staircase also made to measure by professionals. This beautiful design requires no maintenance.
photo by : Créations Fabrinox
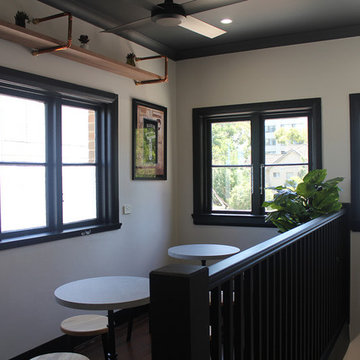
Imagen de escalera recta industrial pequeña con escalones de madera pintada y contrahuellas de madera pintada
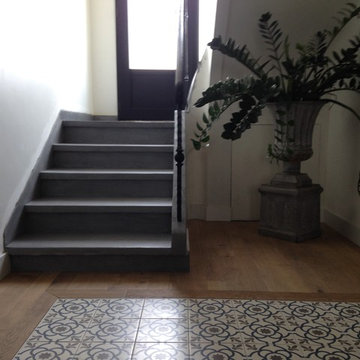
thierry MAONY
Diseño de escalera en U industrial pequeña con escalones de hormigón, contrahuellas de hormigón y barandilla de metal
Diseño de escalera en U industrial pequeña con escalones de hormigón, contrahuellas de hormigón y barandilla de metal
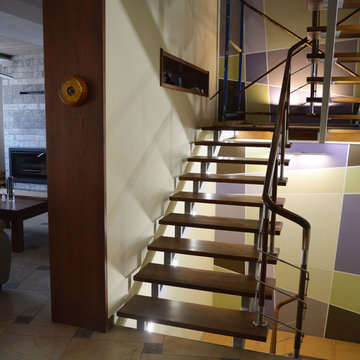
Дизайн - Бохан Геннадий, роспись - Святохо А.В.
Diseño de escalera en U industrial pequeña sin contrahuella con escalones de madera
Diseño de escalera en U industrial pequeña sin contrahuella con escalones de madera
376 fotos de escaleras industriales pequeñas
9
