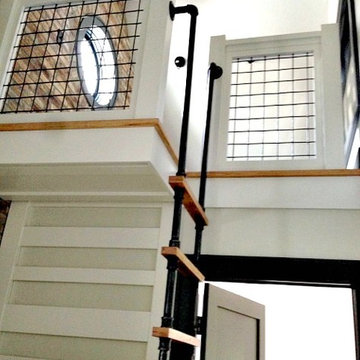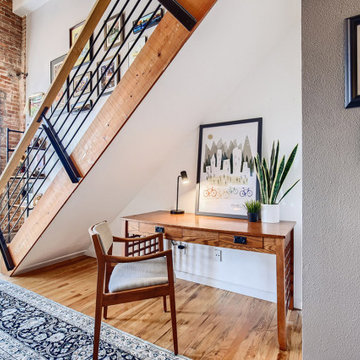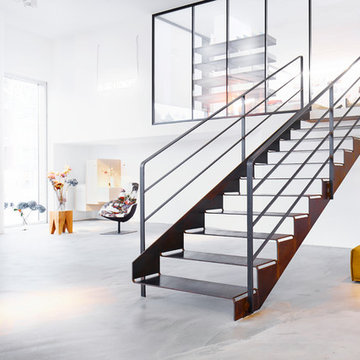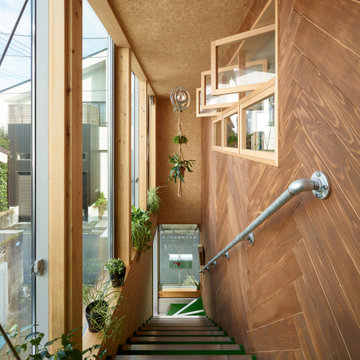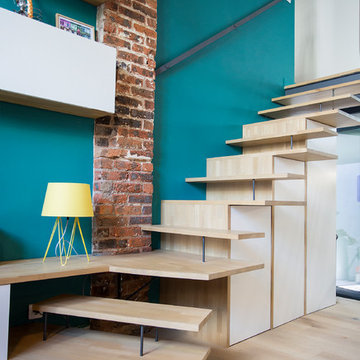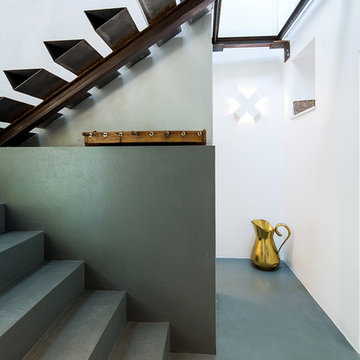376 fotos de escaleras industriales pequeñas
Filtrar por
Presupuesto
Ordenar por:Popular hoy
101 - 120 de 376 fotos
Artículo 1 de 3
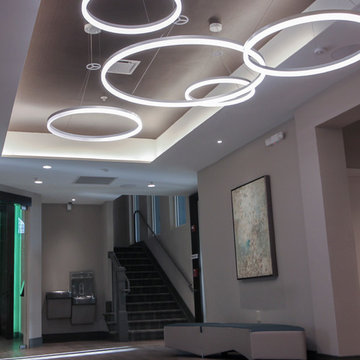
One of our commercial designs was recently selected for a beautiful clubhouse/fitness center renovation; this eco-friendly community near Crystal City and Pentagon City features square wooden newels and wooden stringers finished with grey/metal semi-gloss paint to match vertical metal rods and handrail. This particular staircase was designed and manufactured to builder’s specifications, allowing for a complete metal balustrade system and carpet-dressed treads that meet building code requirements for the city of Arlington.CSC 1976-2020 © Century Stair Company ® All rights reserved.
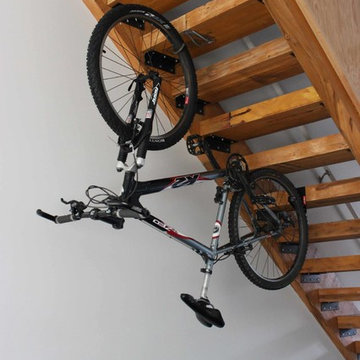
Make use of the space under the stairs by hanging your bicycle.
Imagen de escalera industrial pequeña
Imagen de escalera industrial pequeña
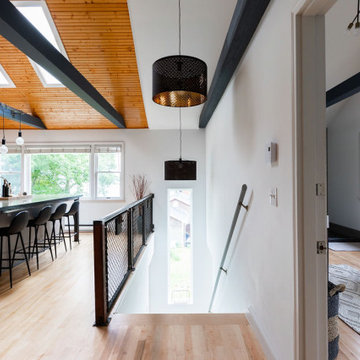
Adding the tall slim window to this staircase created so much light and interest. It offers waterfront views and prevents the staircase being dark and narrow.
The custom designed railing and huge drum shades incorporate the staircase into the rest of the apartment.
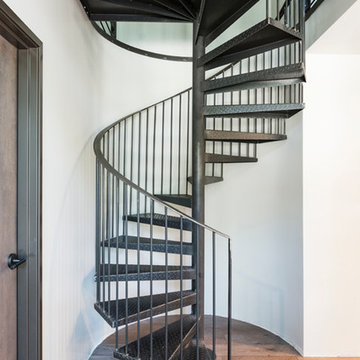
Diseño de escalera de caracol urbana pequeña con escalones de metal y contrahuellas de metal
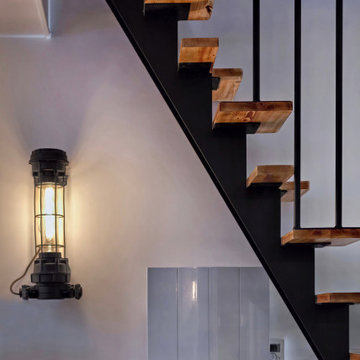
Destiné à accueillir un père et sa fille, nous avons choisi de privilégier l’espace jour en décloisonnant un maximum.Dans l’espace nuit d’à peine 20m2, avec une seule fenêtre, mais avec une belle hauteur de plafond, les verrières se sont imposées pour délimiter les chambres, tandis que nous avons exploité l’espace verticalement pour garder du volume au sol.
L’objectif: un esprit loft et cosy avec du volume et du charme.
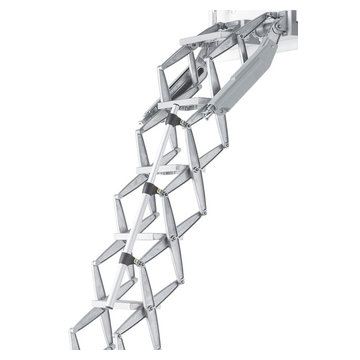
Heavy duty and robust loft ladder, designed for small ceiling openings. It features a space saving cast-aluminium concertina stairs. Counter-balanced spring mechanism means that it is very easy to operate, requiring just 3kg of operating load.
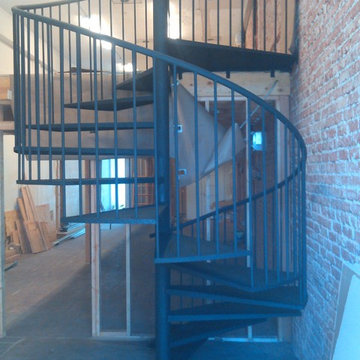
Foto de escalera de caracol urbana pequeña con escalones de metal y contrahuellas de metal
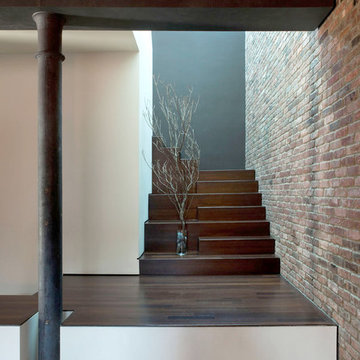
Staircase up to roof
Diseño de escalera en U industrial pequeña con escalones de madera y contrahuellas de madera
Diseño de escalera en U industrial pequeña con escalones de madera y contrahuellas de madera
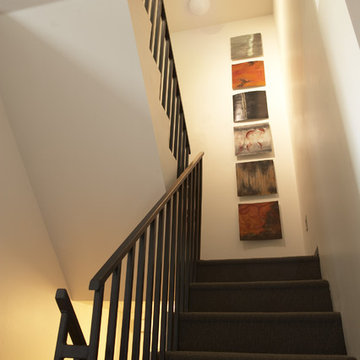
This three story loft development was the harbinger of the
revitalization movement in Downtown Phoenix. With a versatile
layout and industrial finishes, Studio D’s design softened
the space while retaining the commercial essence of the loft.
The design focused primarily on furniture and fixtures with some material selections.
Targeting a high end aesthetic, the design lead was able to
value engineer the budget by mixing custom designed pieces
with retail pieces, concentrating the effort on high impact areas.
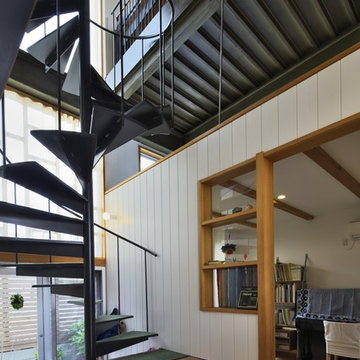
Imagen de escalera de caracol urbana pequeña sin contrahuella con escalones de metal y barandilla de metal
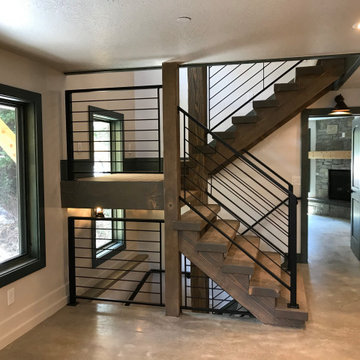
Reclaimed wood landing with original cabin materials. Custom wood slabs for steps. Custom iron railing
Ejemplo de escalera suspendida industrial pequeña sin contrahuella con escalones de madera y barandilla de metal
Ejemplo de escalera suspendida industrial pequeña sin contrahuella con escalones de madera y barandilla de metal
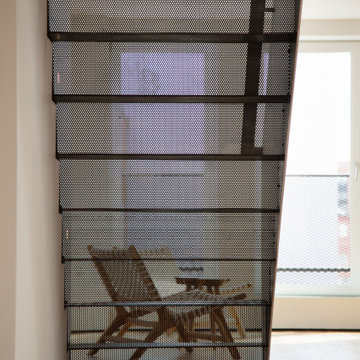
Virginia AIA Merit Award for Excellence in Interior Design | The renovated apartment is located on the third floor of the oldest building on the downtown pedestrian mall in Charlottesville. The existing structure built in 1843 was in sorry shape — framing, roof, insulation, windows, mechanical systems, electrical and plumbing were all completely renewed to serve for another century or more.
What used to be a dark commercial space with claustrophobic offices on the third floor and a completely separate attic was transformed into one spacious open floor apartment with a sleeping loft. Transparency through from front to back is a key intention, giving visual access to the street trees in front, the play of sunlight in the back and allowing multiple modes of direct and indirect natural lighting. A single cabinet “box” with hidden hardware and secret doors runs the length of the building, containing kitchen, bathroom, services and storage. All kitchen appliances are hidden when not in use. Doors to the left and right of the work surface open fully for access to wall oven and refrigerator. Functional and durable stainless-steel accessories for the kitchen and bath are custom designs and fabricated locally.
The sleeping loft stair is both foreground and background, heavy and light: the white guardrail is a single 3/8” steel plate, the treads and risers are folded perforated steel.
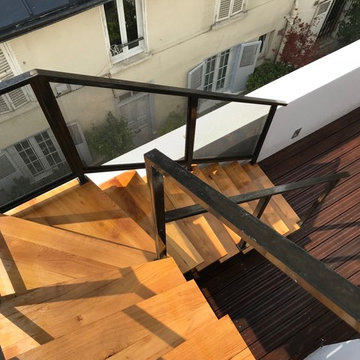
Delphine Monnier
Imagen de escalera en L urbana pequeña sin contrahuella con escalones de madera y barandilla de metal
Imagen de escalera en L urbana pequeña sin contrahuella con escalones de madera y barandilla de metal
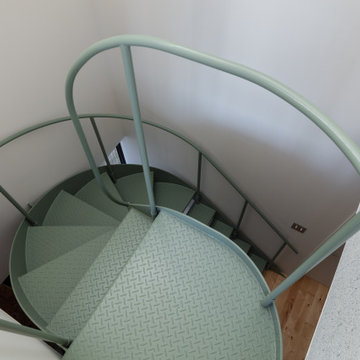
Imagen de escalera en U industrial pequeña sin contrahuella con escalones de metal y barandilla de metal
376 fotos de escaleras industriales pequeñas
6
