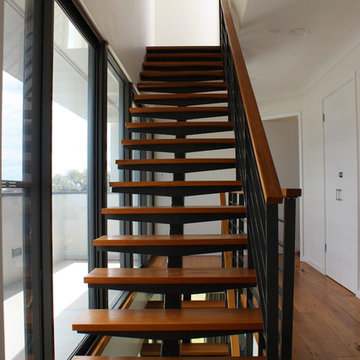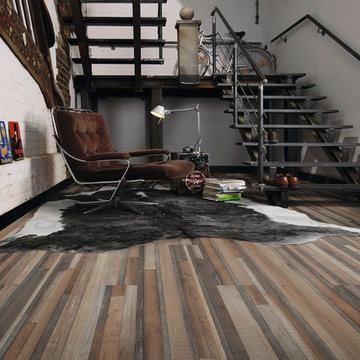376 fotos de escaleras industriales pequeñas
Filtrar por
Presupuesto
Ordenar por:Popular hoy
201 - 220 de 376 fotos
Artículo 1 de 3
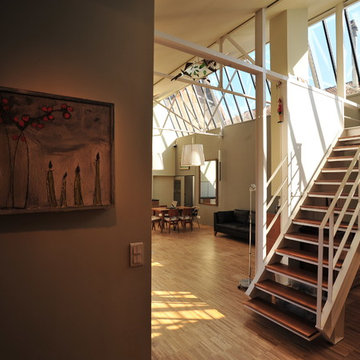
Diseño de escalera recta industrial pequeña sin contrahuella con escalones de madera
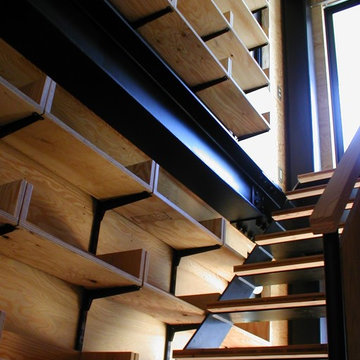
住宅密集地に建てた重量鉄骨現しの三階建て二世帯住宅。重量鉄骨の柱と梁を室内にそのまま現した。鉄骨の接合部のボルトなどもそのまま見えている。壁は構造用合板。可動式本棚を階段室の壁面いっぱいに設けた。
Modelo de escalera recta industrial pequeña con escalones de madera, contrahuellas de madera y barandilla de madera
Modelo de escalera recta industrial pequeña con escalones de madera, contrahuellas de madera y barandilla de madera
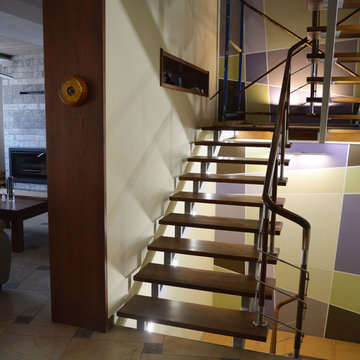
Дизайн - Бохан Геннадий, роспись - Святохо А.В.
Diseño de escalera en U industrial pequeña sin contrahuella con escalones de madera
Diseño de escalera en U industrial pequeña sin contrahuella con escalones de madera
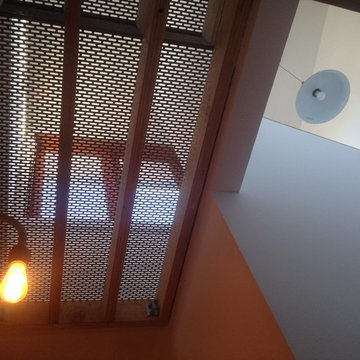
The architect specified perforated steel for the landing, to further allow light to flow into our hall.
Ejemplo de escalera en U urbana pequeña con escalones de madera y contrahuellas de madera pintada
Ejemplo de escalera en U urbana pequeña con escalones de madera y contrahuellas de madera pintada
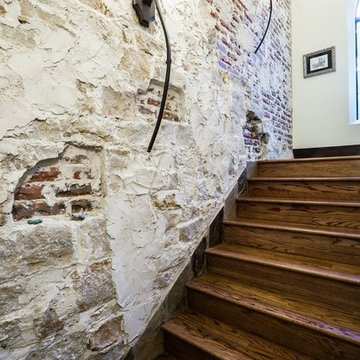
Ejemplo de escalera recta urbana pequeña con escalones de madera y contrahuellas de madera
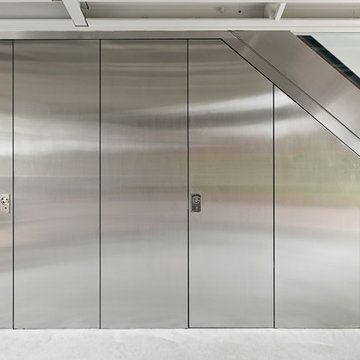
Justin Paget
Diseño de escalera en L industrial pequeña con escalones de metal, contrahuellas de metal y barandilla de metal
Diseño de escalera en L industrial pequeña con escalones de metal, contrahuellas de metal y barandilla de metal
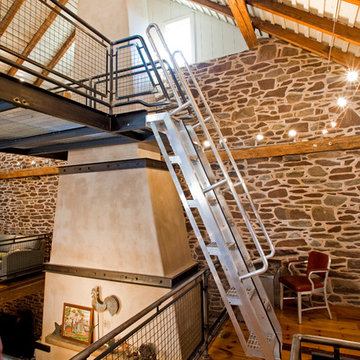
The clients really used this existing barn space to its fullest potential. They added multiple levels to the vast open space. We then added unique industrial elements in order to transition to and access the new loft, seen here with the steel ladder and catwalk.
Photography Credit: Randl Bye
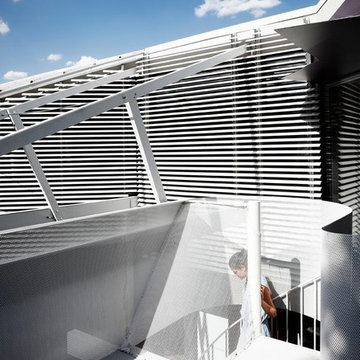
Tess Kelly
Diseño de escalera de caracol industrial pequeña con barandilla de metal
Diseño de escalera de caracol industrial pequeña con barandilla de metal
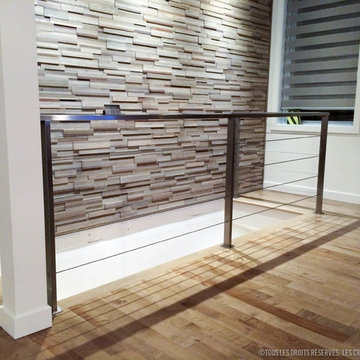
This ramp in stainless steel fits very well with this new decoration in addition this ramp requires no maintenance
cette rampe en acier inoxydable se fond très bien à ce nouveau décor en plus cette rampe ne demande aucun entretien.
photo by : Créations Fabrinox
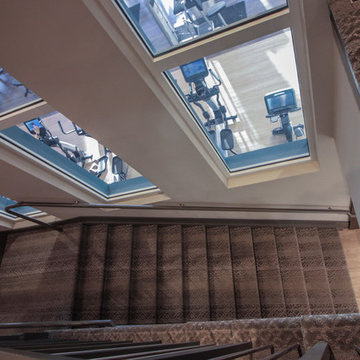
One of our commercial designs was recently selected for a beautiful clubhouse/fitness center renovation; this eco-friendly community near Crystal City and Pentagon City features square wooden newels and wooden stringers finished with grey/metal semi-gloss paint to match vertical metal rods and handrail. This particular staircase was designed and manufactured to builder’s specifications, allowing for a complete metal balustrade system and carpet-dressed treads that meet building code requirements for the city of Arlington.CSC 1976-2020 © Century Stair Company ® All rights reserved.
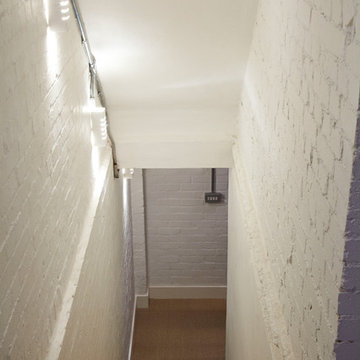
Henry Hunt
Ejemplo de escalera recta urbana pequeña con escalones enmoquetados y contrahuellas enmoquetadas
Ejemplo de escalera recta urbana pequeña con escalones enmoquetados y contrahuellas enmoquetadas
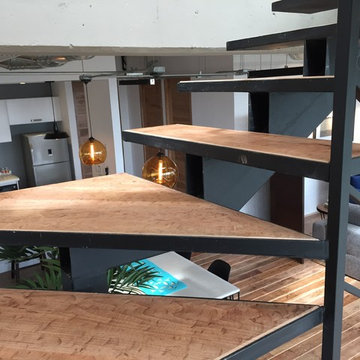
Diseño de escalera suspendida urbana pequeña con escalones de madera, contrahuellas de metal y barandilla de metal
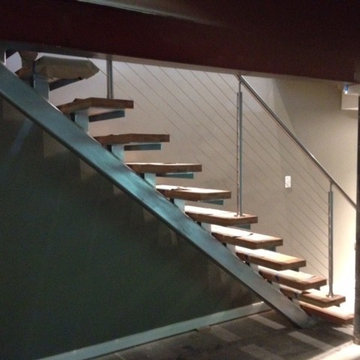
Adam Curtis
Foto de escalera recta urbana pequeña con escalones de madera y contrahuellas de metal
Foto de escalera recta urbana pequeña con escalones de madera y contrahuellas de metal
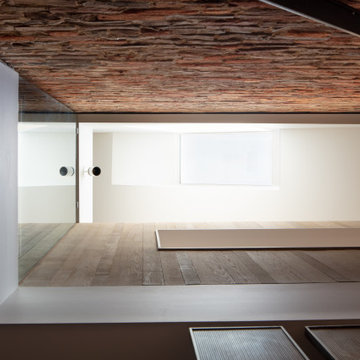
Virginia AIA Merit Award for Excellence in Interior Design | The renovated apartment is located on the third floor of the oldest building on the downtown pedestrian mall in Charlottesville. The existing structure built in 1843 was in sorry shape — framing, roof, insulation, windows, mechanical systems, electrical and plumbing were all completely renewed to serve for another century or more.
What used to be a dark commercial space with claustrophobic offices on the third floor and a completely separate attic was transformed into one spacious open floor apartment with a sleeping loft. Transparency through from front to back is a key intention, giving visual access to the street trees in front, the play of sunlight in the back and allowing multiple modes of direct and indirect natural lighting. A single cabinet “box” with hidden hardware and secret doors runs the length of the building, containing kitchen, bathroom, services and storage. All kitchen appliances are hidden when not in use. Doors to the left and right of the work surface open fully for access to wall oven and refrigerator. Functional and durable stainless-steel accessories for the kitchen and bath are custom designs and fabricated locally.
The sleeping loft stair is both foreground and background, heavy and light: the white guardrail is a single 3/8” steel plate, the treads and risers are folded perforated steel.
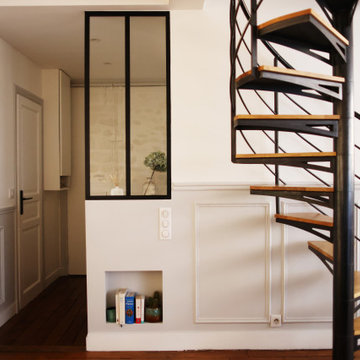
Modelo de escalera de caracol urbana pequeña sin contrahuella con escalones de madera y barandilla de metal
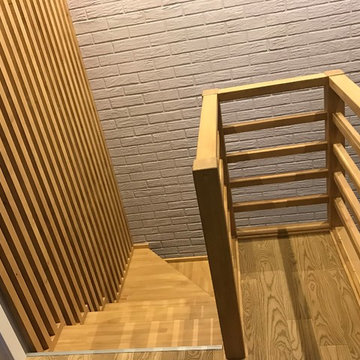
Imagen de escalera en U urbana pequeña con escalones de madera, contrahuellas de madera y barandilla de madera
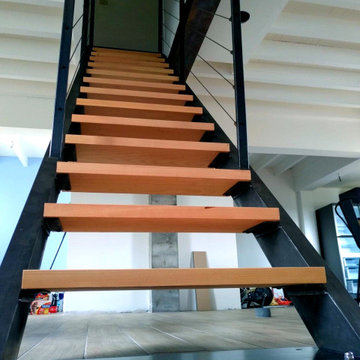
Escalier style industriel sur mesure, bois de hêtre et acier brut patiné. Ouvrage central dans la pièce, donc conception épurée pour ne pas encombrer l'espace.
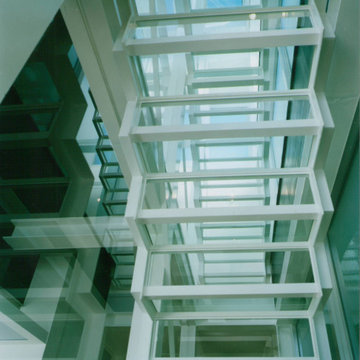
間口狭く、奥行きが長い敷地に対応するため、細いH鋼(150角)を籠上に組みあわせた構造により、通常ラーメン工法のように太い柱を使用しないため広い室内空間を確保しています。4階上空からの光を1階に届けるために大きなトップライトとガラス階段によって、1階まで光を落としています。
Imagen de escalera suspendida urbana pequeña con escalones de vidrio, contrahuellas de vidrio y barandilla de metal
Imagen de escalera suspendida urbana pequeña con escalones de vidrio, contrahuellas de vidrio y barandilla de metal
376 fotos de escaleras industriales pequeñas
11
