313 fotos de escaleras industriales con contrahuellas de metal
Filtrar por
Presupuesto
Ordenar por:Popular hoy
41 - 60 de 313 fotos
Artículo 1 de 3
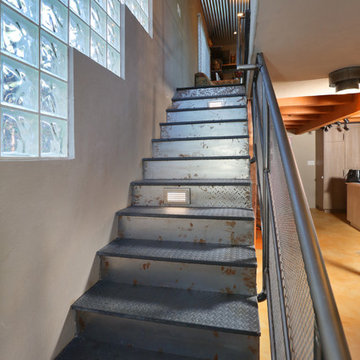
Staircase with specially designed light fixture.
Photo Credit: Tom Queally
Ejemplo de escalera recta industrial de tamaño medio con escalones de metal y contrahuellas de metal
Ejemplo de escalera recta industrial de tamaño medio con escalones de metal y contrahuellas de metal
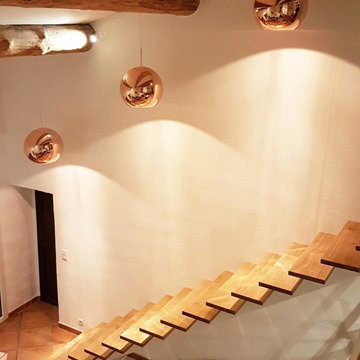
ateliers KUMQUAT
Ejemplo de escalera recta industrial de tamaño medio con escalones de madera y contrahuellas de metal
Ejemplo de escalera recta industrial de tamaño medio con escalones de madera y contrahuellas de metal
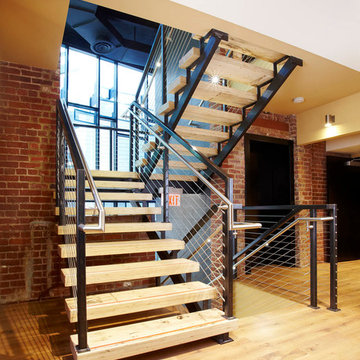
Foto de escalera recta industrial grande con escalones con baldosas, contrahuellas de metal y barandilla de metal
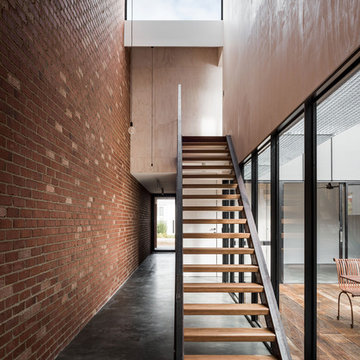
https://www.dionrobeson.com.au/
Modelo de escalera recta industrial con escalones de madera, contrahuellas de metal y barandilla de metal
Modelo de escalera recta industrial con escalones de madera, contrahuellas de metal y barandilla de metal
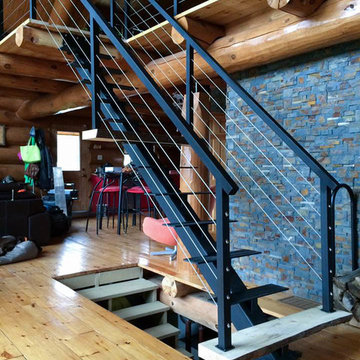
Cette rampe en acier inoxydable complète cette escalier aussi fabriqué sur mesure par des professionels. ce beau design ne demande aucun entretien
This ramp in stainless steel completes this staircase also made to measure by professionals. This beautiful design requires no maintenance.
photo by : Créations Fabrinox
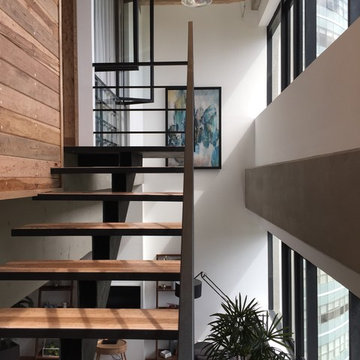
Imagen de escalera suspendida urbana pequeña con escalones de madera, contrahuellas de metal y barandilla de metal
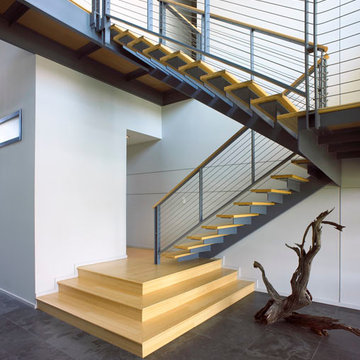
Light wood staircase with contrasting metal material makes this simplistic staircase come to life.
Photo Credit: Steven P. Widoff
Imagen de escalera en L urbana de tamaño medio con escalones de madera y contrahuellas de metal
Imagen de escalera en L urbana de tamaño medio con escalones de madera y contrahuellas de metal
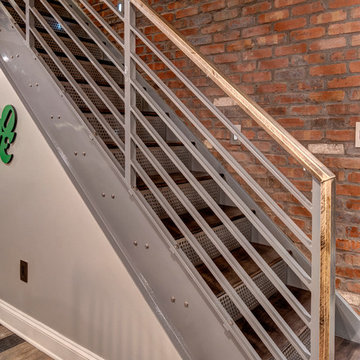
Photo by: Andy Warren
Modelo de escalera recta industrial de tamaño medio con contrahuellas de metal y barandilla de varios materiales
Modelo de escalera recta industrial de tamaño medio con contrahuellas de metal y barandilla de varios materiales
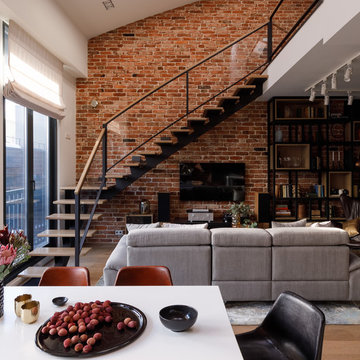
Дизайнеры: Анна Пустовойтова (студия @annalenadesign) и Екатерина Ковальчук (@katepundel). Фотограф: Денис Васильев. Плитка из старого кирпича и монтаж кирпичной кладки: BrickTiles.Ru. Интерьер опубликован в журнале AD в 2018-м году (№175, август).
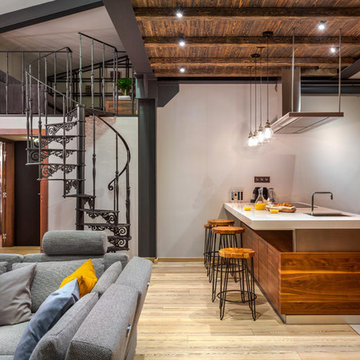
Diseño de escalera de caracol industrial con escalones de metal, contrahuellas de metal y barandilla de metal
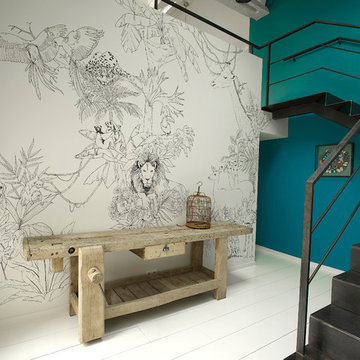
crédits photo: Benjamin Gélin/Didier Lafleur
Foto de escalera en L urbana de tamaño medio con escalones de metal y contrahuellas de metal
Foto de escalera en L urbana de tamaño medio con escalones de metal y contrahuellas de metal
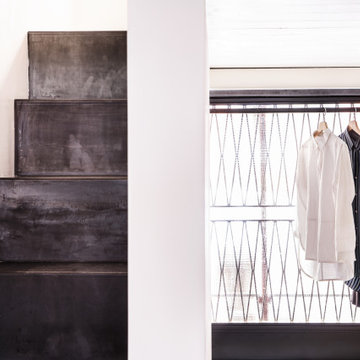
Modelo de escalera recta industrial pequeña con escalones de metal y contrahuellas de metal

Foto de escalera suspendida urbana de tamaño medio con escalones de hormigón, barandilla de metal, ladrillo y contrahuellas de metal
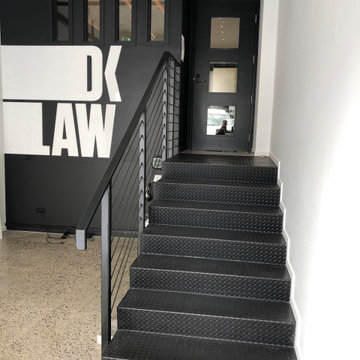
This project was a commercial law office that needed staircases to service the two floors. We designed these stairs with a lot of influence from the client as they liked the industrial look with exposed steel. We stuck with a minimalistic design which included grip tread at the top and a solid looking balustrade. One of the staircases is U-shaped, two of the stairs are L-shaped and one is a straight staircase. One of the biggest obstacles was accessing the space, so we had to roll everything around on flat ground and lift up with a spider crane. This meant we worked closely alongside the builders onsite to tackle any hurdles.
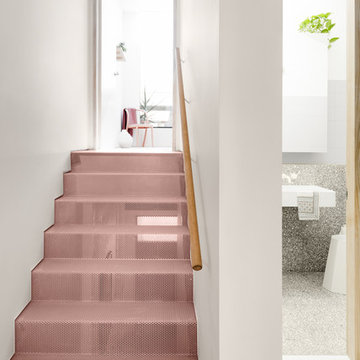
☛ Products: • St Mark (chair) ➤ Interior Designer: Folk Architects ➤ Architecture: Folk Architects ➤ Photo © Tom Blachford
Diseño de escalera recta industrial con escalones de metal, contrahuellas de metal y barandilla de madera
Diseño de escalera recta industrial con escalones de metal, contrahuellas de metal y barandilla de madera
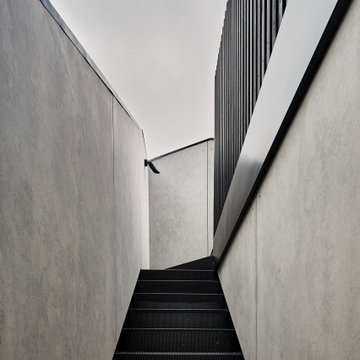
Feel the materiality of the Barestone cladding against the charred black timber wall
Modelo de escalera recta industrial con escalones de metal y contrahuellas de metal
Modelo de escalera recta industrial con escalones de metal y contrahuellas de metal
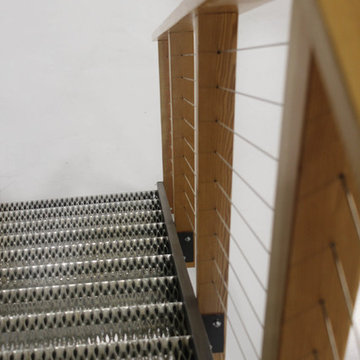
Latitude 64 Photography
Modelo de escalera industrial pequeña con escalones de metal, contrahuellas de metal y barandilla de madera
Modelo de escalera industrial pequeña con escalones de metal, contrahuellas de metal y barandilla de madera
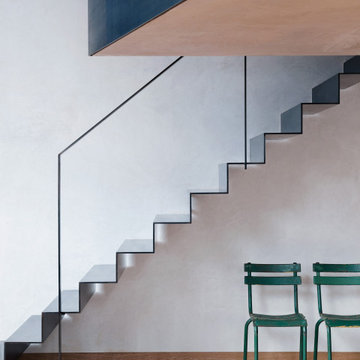
Modelo de escalera suspendida industrial con escalones de metal, contrahuellas de metal y barandilla de metal
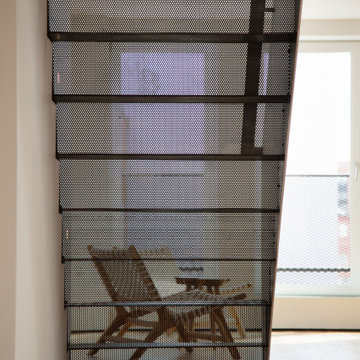
Virginia AIA Merit Award for Excellence in Interior Design | The renovated apartment is located on the third floor of the oldest building on the downtown pedestrian mall in Charlottesville. The existing structure built in 1843 was in sorry shape — framing, roof, insulation, windows, mechanical systems, electrical and plumbing were all completely renewed to serve for another century or more.
What used to be a dark commercial space with claustrophobic offices on the third floor and a completely separate attic was transformed into one spacious open floor apartment with a sleeping loft. Transparency through from front to back is a key intention, giving visual access to the street trees in front, the play of sunlight in the back and allowing multiple modes of direct and indirect natural lighting. A single cabinet “box” with hidden hardware and secret doors runs the length of the building, containing kitchen, bathroom, services and storage. All kitchen appliances are hidden when not in use. Doors to the left and right of the work surface open fully for access to wall oven and refrigerator. Functional and durable stainless-steel accessories for the kitchen and bath are custom designs and fabricated locally.
The sleeping loft stair is both foreground and background, heavy and light: the white guardrail is a single 3/8” steel plate, the treads and risers are folded perforated steel.
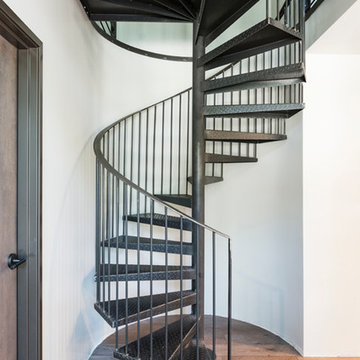
Diseño de escalera de caracol urbana pequeña con escalones de metal y contrahuellas de metal
313 fotos de escaleras industriales con contrahuellas de metal
3