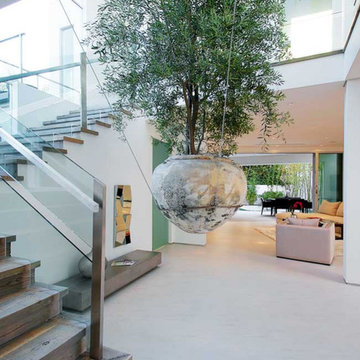376 fotos de escaleras en L extra grandes
Filtrar por
Presupuesto
Ordenar por:Popular hoy
101 - 120 de 376 fotos
Artículo 1 de 3
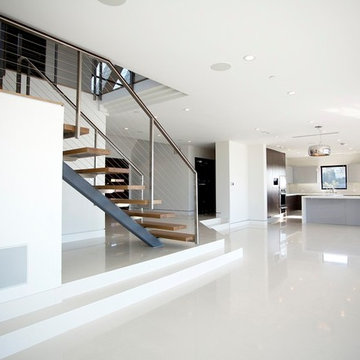
Porcelain Floor Tile from Imperial Tile & Stone
Designed by SharpLife Designs
Modelo de escalera en L contemporánea extra grande sin contrahuella con escalones de madera y barandilla de cable
Modelo de escalera en L contemporánea extra grande sin contrahuella con escalones de madera y barandilla de cable
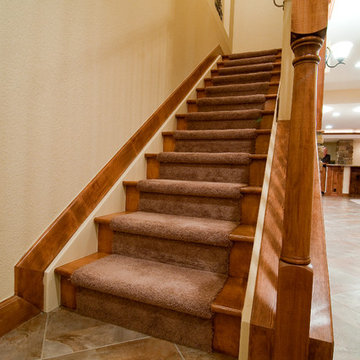
The entry to the basement once drab and closed in, now welcomes visitors with the opened stair wall and addition of three art niches at the upper stair wall. The inclusion of a carpet runner with tread caps adds to the elegance of the entry.
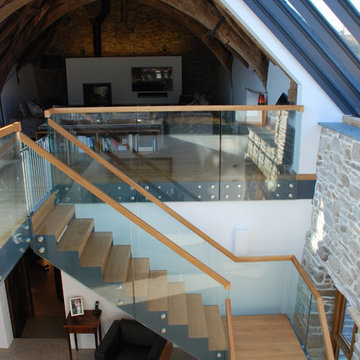
One of the only surviving examples of a 14thC agricultural building of this type in Cornwall, the ancient Grade II*Listed Medieval Tithe Barn had fallen into dereliction and was on the National Buildings at Risk Register. Numerous previous attempts to obtain planning consent had been unsuccessful, but a detailed and sympathetic approach by The Bazeley Partnership secured the support of English Heritage, thereby enabling this important building to begin a new chapter as a stunning, unique home designed for modern-day living.
A key element of the conversion was the insertion of a contemporary glazed extension which provides a bridge between the older and newer parts of the building. The finished accommodation includes bespoke features such as a new staircase and kitchen and offers an extraordinary blend of old and new in an idyllic location overlooking the Cornish coast.
This complex project required working with traditional building materials and the majority of the stone, timber and slate found on site was utilised in the reconstruction of the barn.
Since completion, the project has been featured in various national and local magazines, as well as being shown on Homes by the Sea on More4.
The project won the prestigious Cornish Buildings Group Main Award for ‘Maer Barn, 14th Century Grade II* Listed Tithe Barn Conversion to Family Dwelling’.
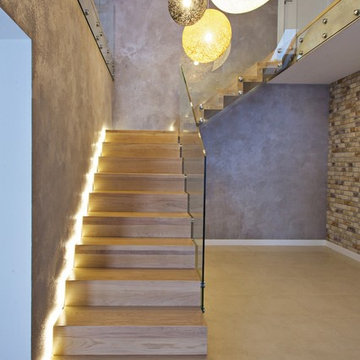
Faltwerktreppe mit Glasgeländer und Stufenbeleuchtung
Foto de escalera en L contemporánea extra grande con escalones de madera y contrahuellas de madera
Foto de escalera en L contemporánea extra grande con escalones de madera y contrahuellas de madera
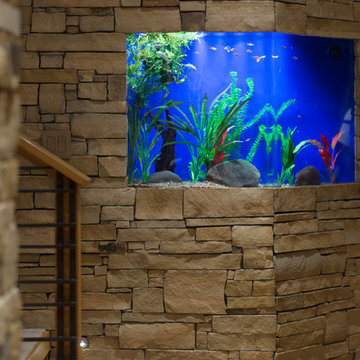
Jon M. Photography www.jonm.photo
Modelo de escalera en L tradicional renovada extra grande sin contrahuella con escalones con baldosas
Modelo de escalera en L tradicional renovada extra grande sin contrahuella con escalones con baldosas
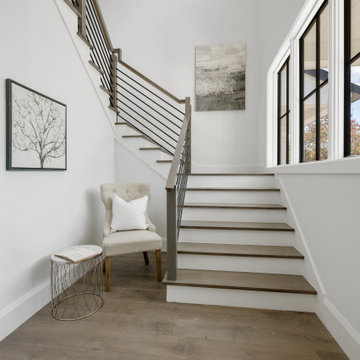
Imagen de escalera en L clásica renovada extra grande con escalones de madera y barandilla de varios materiales
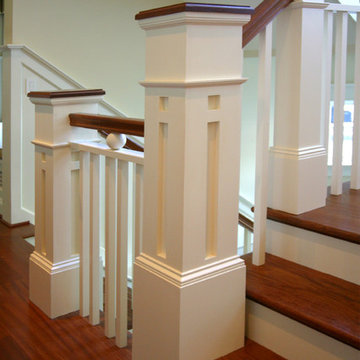
Diseño de escalera en L tradicional extra grande con escalones de madera y contrahuellas de madera pintada
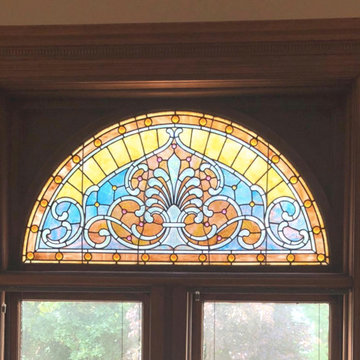
This original arched, stained glass window sits atop the stairwell landing and is beautifully restored, amber and blue glass! The window projects a lovely prism effect, a noticeably Victorian sentiment, in a dark stairwell. Surrounded by Mahogany wood, this is one of this Victorian's outstanding features! Queen Anne Victorian, Fairfield, Iowa. Belltown Design. Photography by Corelee Dey and Sharon Schmidt.
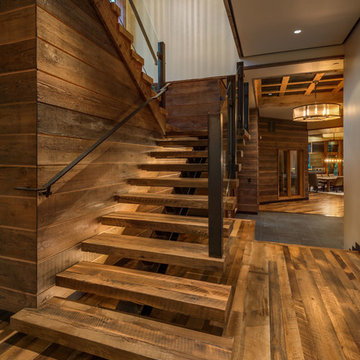
MATERIALS/FLOOR: Reclaimed hardwood floor/ WALLS: Different types of hardwood used for walls, which adds more detail to the hallway/ LIGHTS: Can lights on the ceiling provide lots of light/ TRIM: Window casing on all the windows/ ROOM FEATURES: Big windows throughout the room create beautiful views on the surrounding forest./ STAIRS: made from hardwood to match walls and floor/ STAIR RAILS: Made from glass and metal railing/ UNIQUE FEATURES: High ceilings provide more larger feel to the room/
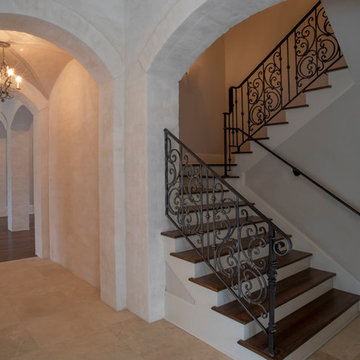
Modelo de escalera en L campestre extra grande con escalones de madera, contrahuellas de madera pintada y barandilla de metal
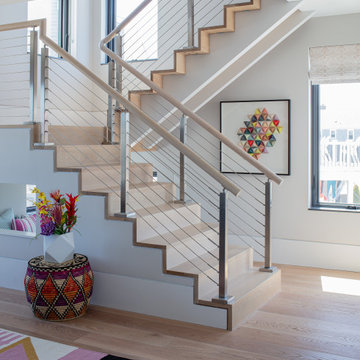
Modelo de escalera en L moderna extra grande con escalones de madera, contrahuellas de madera y barandilla de madera
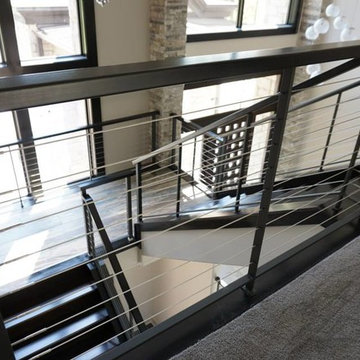
Imagen de escalera en L minimalista extra grande con escalones de metal y contrahuellas de madera
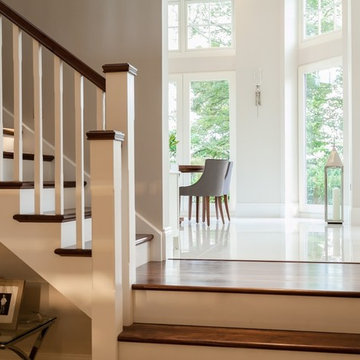
This exquisite cut string staircase comprises of a lower ground to ground floor and ground floor to first floor flights.
Strings and risers are primed whitewood, with redwood Stop Chamfered newels and spindles which were again white primed. Black walnut 32mm thick treads, complimented with a traditional handrail add a touch of class to this elegant staircase.
Our customer said: "We were very happy with the service provided by Pear Stairs, the staircase is exactly what we requested of them".
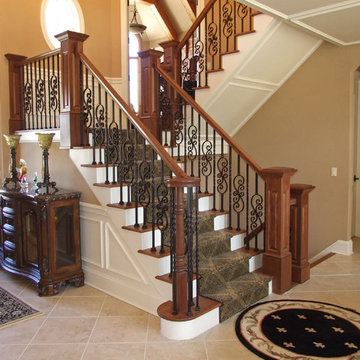
Diseño de escalera en L tradicional renovada extra grande con escalones enmoquetados y contrahuellas enmoquetadas
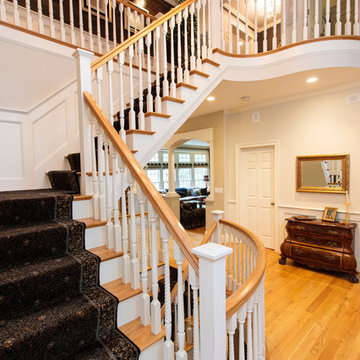
Classic styling meets gracious comfortable living in this custom-built and meticulously maintained stone-and-shingle colonial. The foyer with a sweeping staircase sets the stage for the elegant interior with high ceilings, gleaming hardwoods, walls of windows and a beautiful open floor plan. Adjacent to the stunning family room, the spacious gourmet kitchen opens to a breakfast room and leads to a window-filled sunroom. French doors access the deck and patio and overlook 2+ acres of professionally landscaped grounds. The perfect home for entertaining with formal living and dining rooms and a handsome paneled library. The second floor has spacious bedrooms and a versatile entertainment room. The master suite includes a fireplace, luxurious marble bath and large walk-in closet. The impressive walk-out lower level includes a game room, family room, home theatre, fitness room, bedroom and bath. A three car garage and convenient location complete this picture perfect home.
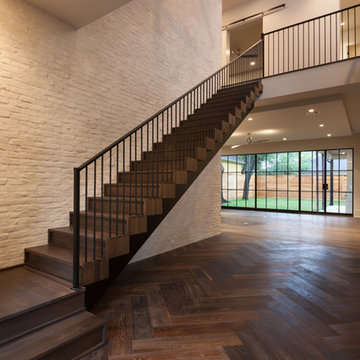
Diseño de escalera en L clásica renovada extra grande con escalones de madera y contrahuellas de madera
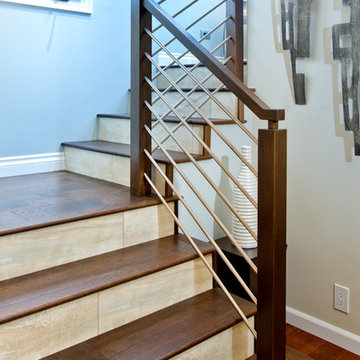
Ejemplo de escalera en L costera extra grande con escalones de madera y contrahuellas con baldosas y/o azulejos
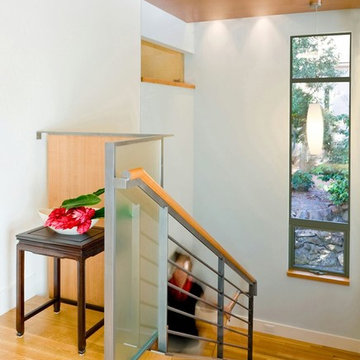
Pamela Palma, Rebecca Schnier Architecture
Modelo de escalera en L tradicional renovada extra grande con escalones de madera y contrahuellas de madera
Modelo de escalera en L tradicional renovada extra grande con escalones de madera y contrahuellas de madera
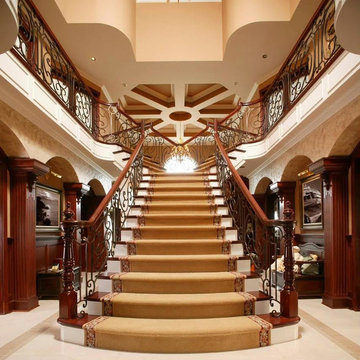
Diseño de escalera en L moderna extra grande con escalones enmoquetados, contrahuellas enmoquetadas y barandilla de madera
376 fotos de escaleras en L extra grandes
6
